264 Millstone Drive, Hampton, GA 30228
Local realty services provided by:Better Homes and Gardens Real Estate Metro Brokers
264 Millstone Drive,Hampton, GA 30228
$345,000
- 4 Beds
- 3 Baths
- 2,672 sq. ft.
- Single family
- Active
Listed by:kesha kennedy
Office:legacy south real estate group
MLS#:10598660
Source:METROMLS
Price summary
- Price:$345,000
- Price per sq. ft.:$129.12
About this home
*This property qualifies for 100% financing.* This beautifully maintained 3-bedroom, 2-bath home offers the perfect blend of comfort and style. Step inside to find spacious living areas with modern updates, hardwood-style flooring, and elegant finishes throughout. The chef's kitchen features white cabinetry, stainless steel appliances, and plenty of storage-perfect for everyday meals or entertaining. The oversized owner's suite boasts tray ceilings, a large walk-in closet, and a spa-like ensuite with a soaking tub and separate glass shower. Secondary bedrooms are well-sized and can be used as office space. Enjoy outdoor living on the expansive deck overlooking a private, wooded backyard-perfect for gatherings, grilling, or simply unwinding. The landscaped front yard adds wonderful curb appeal, and the covered front porch provides a welcoming space to relax. Conveniently located near shopping, dining, and schools, this home is move-in ready and waiting for its new owner. Don't miss out-schedule your showing today!
Contact an agent
Home facts
- Year built:2007
- Listing ID #:10598660
- Updated:September 28, 2025 at 10:47 AM
Rooms and interior
- Bedrooms:4
- Total bathrooms:3
- Full bathrooms:3
- Living area:2,672 sq. ft.
Heating and cooling
- Cooling:Heat Pump
- Heating:Electric, Heat Pump
Structure and exterior
- Year built:2007
- Building area:2,672 sq. ft.
Schools
- High school:Wade Hampton
- Middle school:Hampton
- Elementary school:Rocky Creek
Utilities
- Water:Public, Water Available
- Sewer:Public Sewer, Sewer Available
Finances and disclosures
- Price:$345,000
- Price per sq. ft.:$129.12
- Tax amount:$4,865 (24)
New listings near 264 Millstone Drive
- Coming Soon
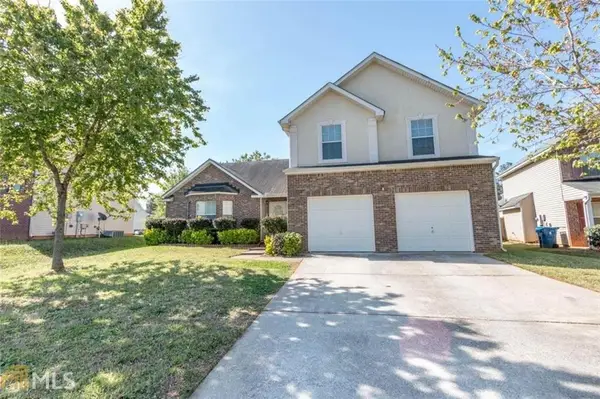 $299,000Coming Soon3 beds 3 baths
$299,000Coming Soon3 beds 3 baths548 Gonzaga Circle, Hampton, GA 30228
MLS# 7656615Listed by: KELLER WILLIAMS ATLANTA CLASSIC  $331,670Active4 beds 3 baths1,813 sq. ft.
$331,670Active4 beds 3 baths1,813 sq. ft.10410 Trellis Lane #(LOT 35), Hampton, GA 30228
MLS# 10476927Listed by: SDC Realty Central Georgia- New
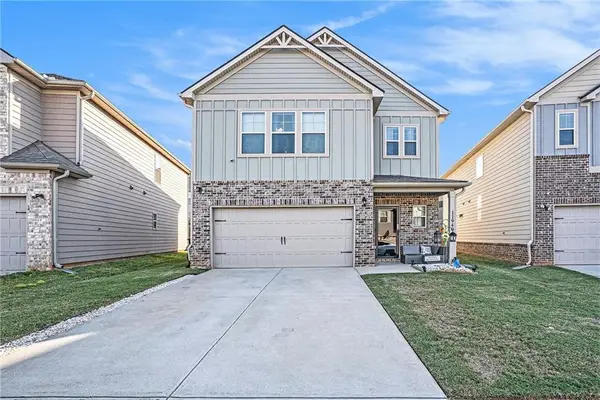 $359,900Active4 beds 3 baths2,560 sq. ft.
$359,900Active4 beds 3 baths2,560 sq. ft.11940 Brightside Parkway, Hampton, GA 30228
MLS# 7656381Listed by: MARK SPAIN REAL ESTATE 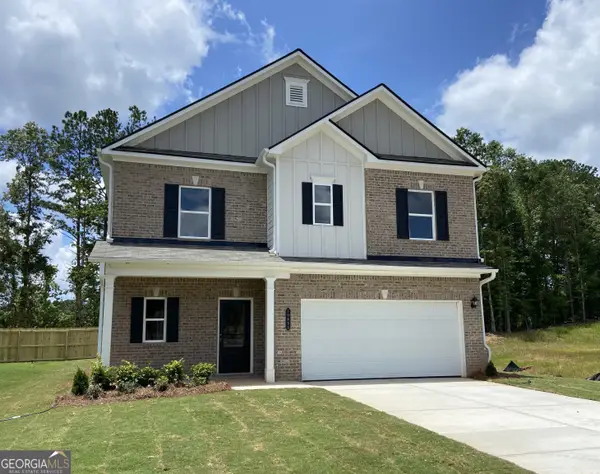 $335,155Active4 beds 3 baths1,813 sq. ft.
$335,155Active4 beds 3 baths1,813 sq. ft.10453 Trellis Lane #(LOT 28), Hampton, GA 30228
MLS# 10476864Listed by: SDC Realty Central Georgia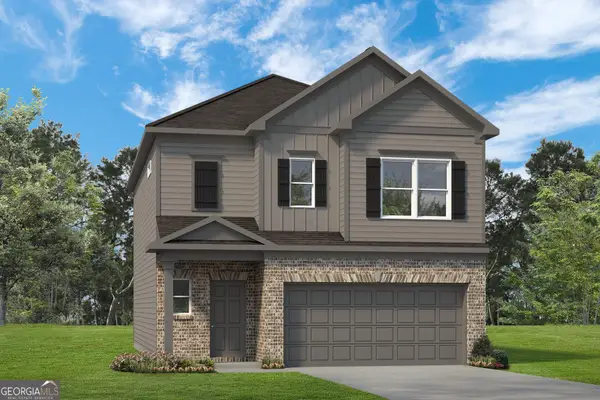 $339,410Active3 beds 3 baths1,933 sq. ft.
$339,410Active3 beds 3 baths1,933 sq. ft.10422 Trellis Lane #(LOT 38), Hampton, GA 30228
MLS# 10549809Listed by: SDC Realty Central Georgia- New
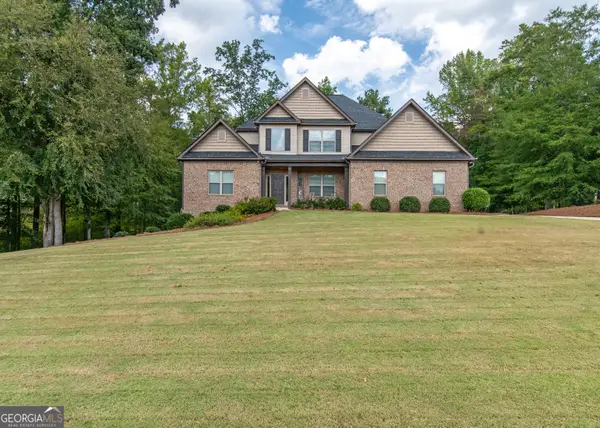 $474,900Active4 beds 4 baths2,871 sq. ft.
$474,900Active4 beds 4 baths2,871 sq. ft.828 Smallwood Trace, Hampton, GA 30228
MLS# 10612889Listed by: Berkshire Hathaway HomeServices Georgia Properties - New
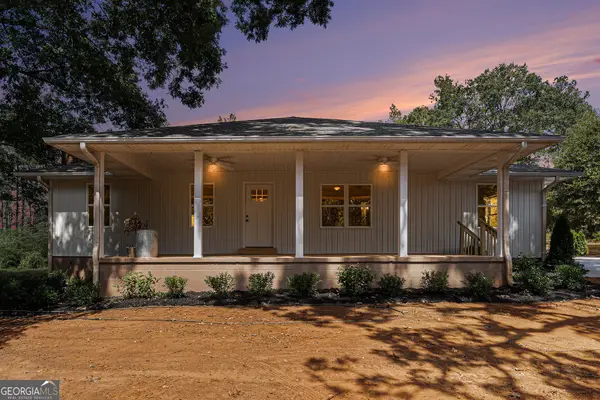 $350,000Active3 beds 2 baths1,404 sq. ft.
$350,000Active3 beds 2 baths1,404 sq. ft.797 Babbs Mill Road, Hampton, GA 30228
MLS# 10612800Listed by: PalmerHouse Properties - New
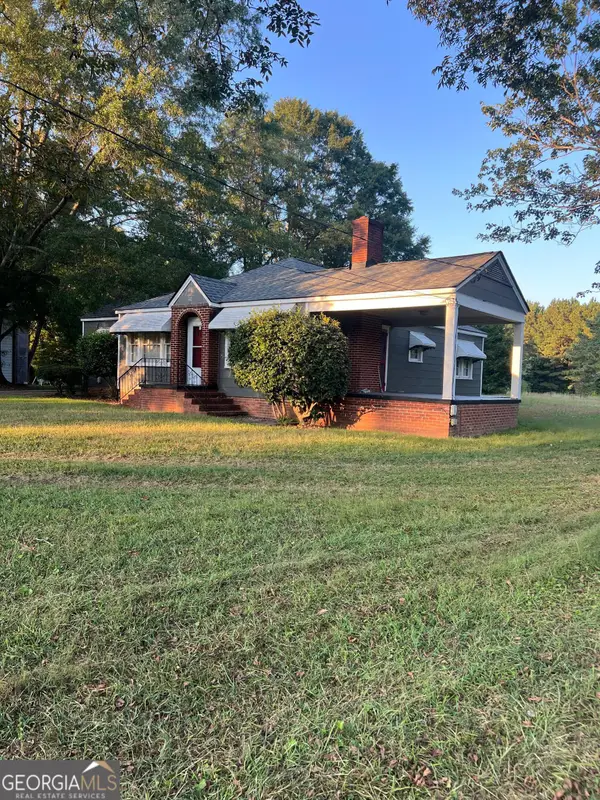 $274,900Active3 beds 1 baths1,316 sq. ft.
$274,900Active3 beds 1 baths1,316 sq. ft.60 N East Main Street, Hampton, GA 30228
MLS# 10612772Listed by: Virtual Properties Realty.com - New
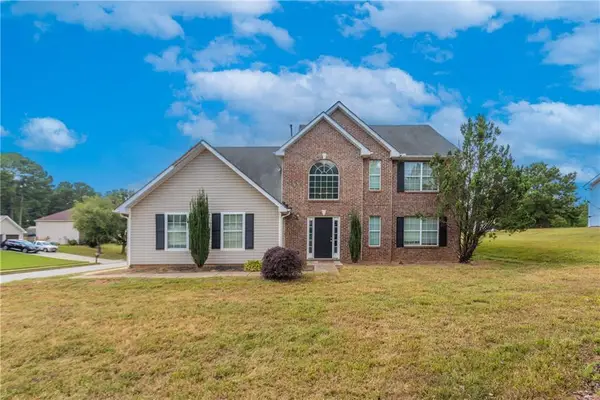 $265,000Active4 beds 4 baths2,365 sq. ft.
$265,000Active4 beds 4 baths2,365 sq. ft.670 Burtons Cove, Hampton, GA 30228
MLS# 7654098Listed by: MAINSTAY BROKERAGE LLC - New
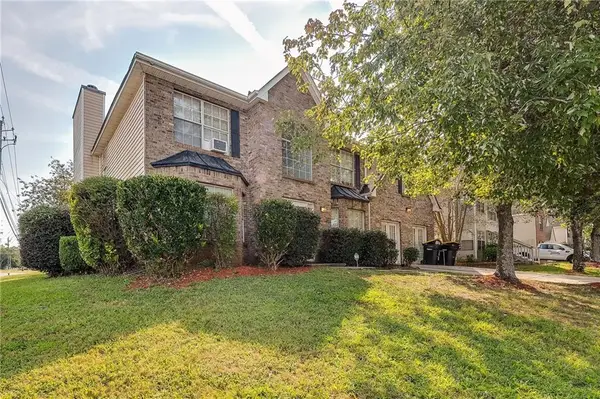 $300,000Active4 beds 3 baths3,274 sq. ft.
$300,000Active4 beds 3 baths3,274 sq. ft.11526 Registry Boulevard, Hampton, GA 30228
MLS# 7655391Listed by: 1028 WEST
