305 Rahm Way, Hampton, GA 30228
Local realty services provided by:Better Homes and Gardens Real Estate Jackson Realty
305 Rahm Way,Hampton, GA 30228
$650,000
- 5 Beds
- 5 Baths
- 4,500 sq. ft.
- Single family
- Active
Listed by: mark spain, coreta curtis
Office: mark spain real estate
MLS#:10609362
Source:METROMLS
Price summary
- Price:$650,000
- Price per sq. ft.:$144.44
- Monthly HOA dues:$153.33
About this home
Welcome to the showstopper of the Golf Club at Crystal Lake! This 4-side brick beauty isn't just a home-it's a statement. Step through the gates into a community that whispers luxury, and then into a residence that practically shouts it. Inside, prepare to be spoiled: a separate dining room with a coffered ceiling and chandelier that deserves its own spotlight, graceful archways flowing throughout the main level, and an open-concept kitchen seamlessly connected to the living room. The kitchen is pure chef's kiss-eat-at island, double ovens, Samsung stainless steel appliances, and granite everywhere. Add in modern lights and a flood of natural sunlight, and you've got an entertainer's paradise. The main-level owner's suite? Massive. Think spa retreat with its porcelain soaking tub, dual sinks, and a walk-in closet that might need its own zip code. Upstairs keeps the party going with four more bedrooms, a Jack-and-Jill bath, loft, and laundry for convenience. Wainscoting details? Check. Elegant staircase? Absolutely. And don't forget the extras: mudroom, covered patio for lounging, and a backyard big enough for your dream setup. This isn't just a house-it's your lifestyle upgrade. Come claim it before someone else does.
Contact an agent
Home facts
- Year built:2021
- Listing ID #:10609362
- Updated:February 13, 2026 at 11:54 AM
Rooms and interior
- Bedrooms:5
- Total bathrooms:5
- Full bathrooms:4
- Half bathrooms:1
- Living area:4,500 sq. ft.
Heating and cooling
- Cooling:Ceiling Fan(s), Central Air
- Heating:Central, Forced Air, Natural Gas
Structure and exterior
- Year built:2021
- Building area:4,500 sq. ft.
- Lot area:0.51 Acres
Schools
- High school:Dutchtown
- Middle school:Dutchtown
- Elementary school:Dutchtown
Utilities
- Water:Public
- Sewer:Public Sewer, Sewer Available
Finances and disclosures
- Price:$650,000
- Price per sq. ft.:$144.44
- Tax amount:$9,149 (2024)
New listings near 305 Rahm Way
- New
 $253,000Active3 beds 2 baths1,399 sq. ft.
$253,000Active3 beds 2 baths1,399 sq. ft.11473 Vinea Way, Hampton, GA 30228
MLS# 10690906Listed by: Hamler Realty, Inc. - New
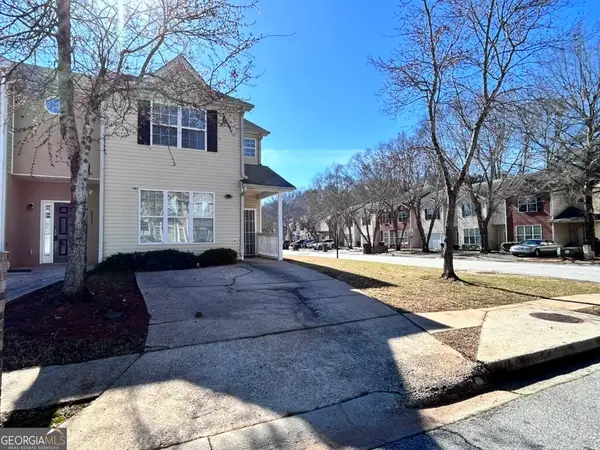 $195,000Active3 beds 3 baths1,440 sq. ft.
$195,000Active3 beds 3 baths1,440 sq. ft.2326 Nicole Drive, Hampton, GA 30228
MLS# 10690873Listed by: Sandy Greene Realty - New
 $320,000Active3 beds 3 baths2,142 sq. ft.
$320,000Active3 beds 3 baths2,142 sq. ft.11846 Pine Needle Lane, Hampton, GA 30228
MLS# 7718576Listed by: KELLER WILLIAMS REALTY WEST ATLANTA - New
 $350,000Active5 beds 4 baths2,535 sq. ft.
$350,000Active5 beds 4 baths2,535 sq. ft.112 Grafton Street, Hampton, GA 30228
MLS# 10689415Listed by: Ansley Real Estate - Open Sun, 1 to 3pmNew
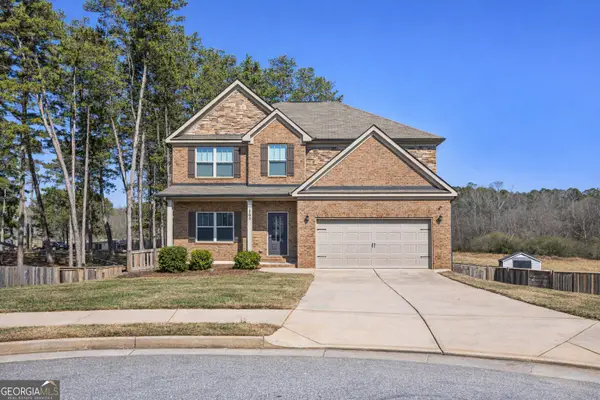 $395,000Active5 beds 4 baths2,796 sq. ft.
$395,000Active5 beds 4 baths2,796 sq. ft.860 Tranquil Way, Hampton, GA 30228
MLS# 10689021Listed by: Coldwell Banker Realty - New
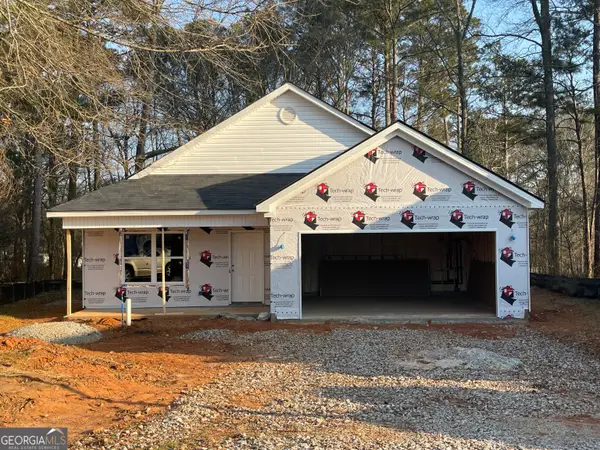 $249,900Active3 beds 2 baths1,400 sq. ft.
$249,900Active3 beds 2 baths1,400 sq. ft.1669 Graystone Drive, Hampton, GA 30228
MLS# 10688415Listed by: Southern Classic Realtors - New
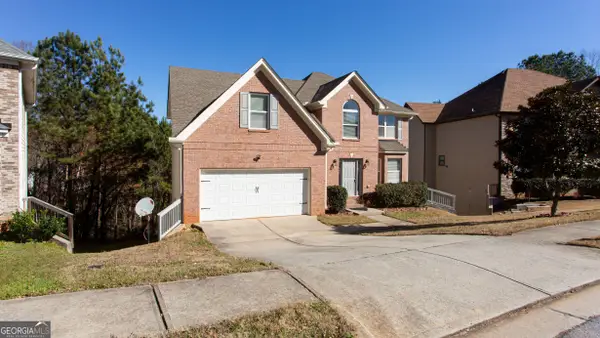 $374,900Active4 beds 3 baths2,740 sq. ft.
$374,900Active4 beds 3 baths2,740 sq. ft.10937 Southwood Drive, Hampton, GA 30228
MLS# 10688393Listed by: PalmerHouse Properties - New
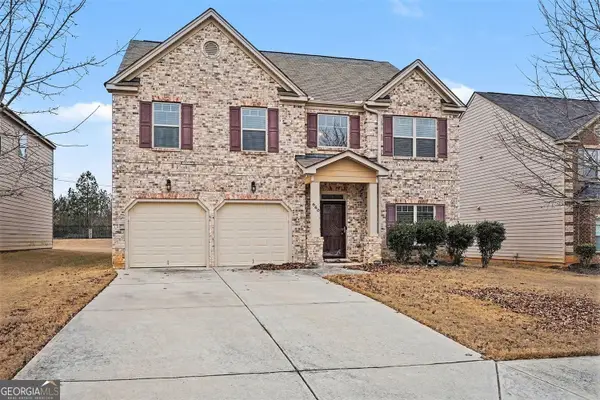 $334,900Active4 beds 3 baths2,631 sq. ft.
$334,900Active4 beds 3 baths2,631 sq. ft.660 Sedona Loop, Hampton, GA 30228
MLS# 10688001Listed by: BHGRE Metro Brokers - New
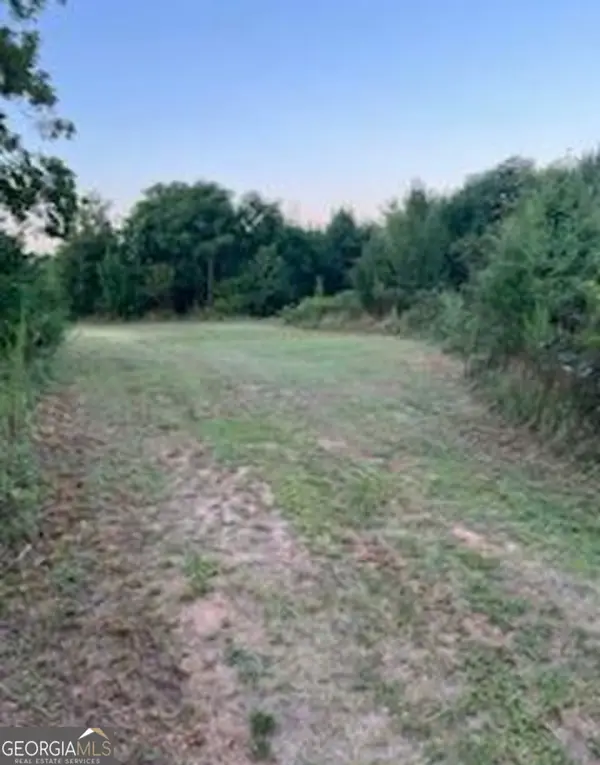 $999,900Active-- beds -- baths
$999,900Active-- beds -- baths600 Hillview Road #TRACT 1, Hampton, GA 30228
MLS# 10687277Listed by: Market South Properties Inc. - New
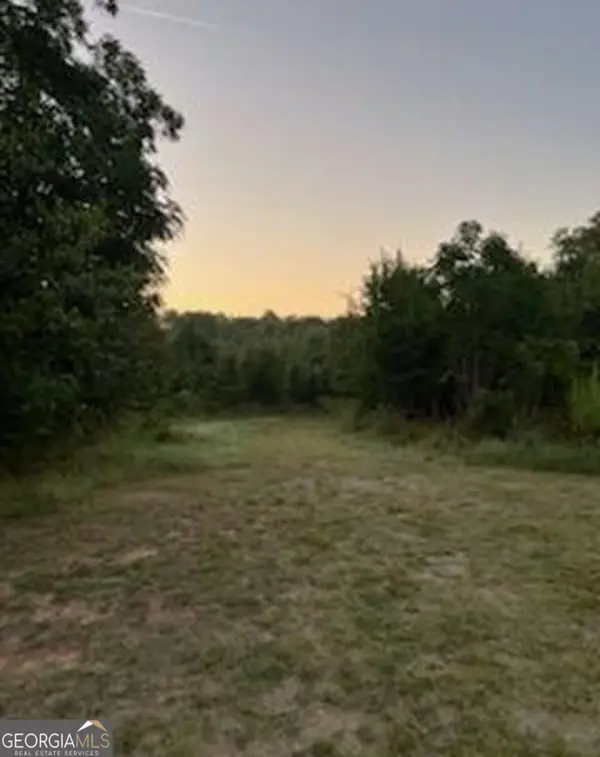 $249,900Active-- beds -- baths
$249,900Active-- beds -- baths600 Hillview Road #TRACT 2, Hampton, GA 30228
MLS# 10687278Listed by: Market South Properties Inc.

