32 Mcdonough Street, Hampton, GA 30228
Local realty services provided by:Better Homes and Gardens Real Estate Jackson Realty
32 Mcdonough Street,Hampton, GA 30228
$549,900
- 5 Beds
- 4 Baths
- 4,365 sq. ft.
- Single family
- Active
Listed by: donna turpin
Office: ansley real estate | christie's int'
MLS#:10644559
Source:METROMLS
Price summary
- Price:$549,900
- Price per sq. ft.:$125.98
About this home
A rare architectural masterpiece on 1.5 private acres, this mid-century ranch was designed by renowned architect Gerald L. Bilbro and inspired by Frank Lloyd Wright's organic modernism. At 4,365 sq. ft., the home offers 5 bedrooms, 4 baths, solid wood paneling, expansive windows and sliders, and a vaulted living room centered around a hand-quarried Tennessee stone fireplace. The flowing layout features tile, concrete, and hardwood flooring, custom built-ins, and an indoor tiki bar perfect for entertaining. Outdoors, a huge resort-style 38,000-gallon pool (with new liner), dual waterfalls, and adjoining hot tub create a true retreat. Just off the main living areas, an expansive open-air patio with wraparound stone seating provides a natural gathering space shaded by mature trees. A detached garage, circular driveway, and wide open yard areas add convenience and flexibility. Located in the Henry County school district and close to EchoPark Speedway (formerly Atlanta Motor Speedway), Piedmont Henry Hospital, shopping, dining, and a very convenient commute to Hartsfield-Jackson ATL. This one-of-a-kind Hampton estate blends iconic MCM design, a prime location, warm interiors, and exceptional outdoor living.
Contact an agent
Home facts
- Year built:1955
- Listing ID #:10644559
- Updated:January 09, 2026 at 12:04 PM
Rooms and interior
- Bedrooms:5
- Total bathrooms:4
- Full bathrooms:4
- Living area:4,365 sq. ft.
Heating and cooling
- Cooling:Ceiling Fan(s), Central Air, Electric
- Heating:Central, Natural Gas
Structure and exterior
- Roof:Composition
- Year built:1955
- Building area:4,365 sq. ft.
- Lot area:1.5 Acres
Schools
- High school:Wade Hampton
- Middle school:Hampton
- Elementary school:Rocky Creek
Utilities
- Water:Public, Water Available
- Sewer:Public Sewer, Sewer Connected
Finances and disclosures
- Price:$549,900
- Price per sq. ft.:$125.98
- Tax amount:$7,358 (24)
New listings near 32 Mcdonough Street
- New
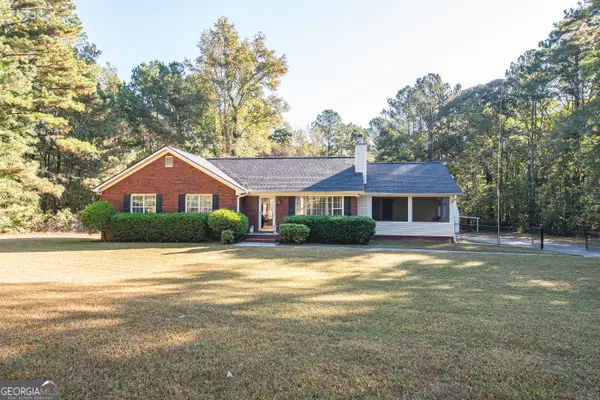 $299,900Active3 beds 2 baths1,572 sq. ft.
$299,900Active3 beds 2 baths1,572 sq. ft.200 Lake Amah Lee Road, Hampton, GA 30228
MLS# 10668578Listed by: Keller Williams River Cities - New
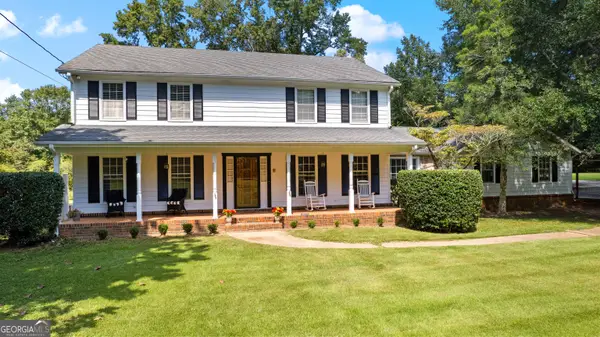 $459,900Active5 beds 3 baths2,910 sq. ft.
$459,900Active5 beds 3 baths2,910 sq. ft.894 Upper Woolsey Road, Hampton, GA 30228
MLS# 10668545Listed by: BHHS Georgia Properties - New
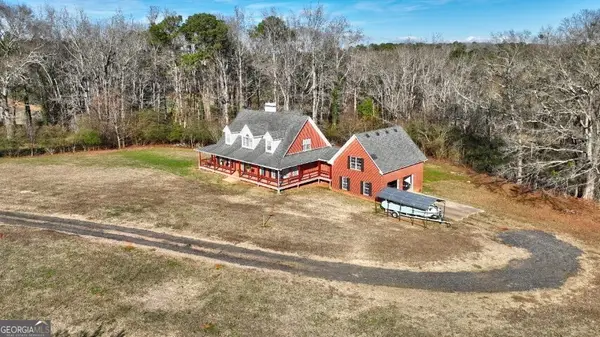 $467,900Active3 beds 3 baths2,293 sq. ft.
$467,900Active3 beds 3 baths2,293 sq. ft.544 Rocky Creek Road, Hampton, GA 30228
MLS# 10667684Listed by: Team One Real Estate Professionals - New
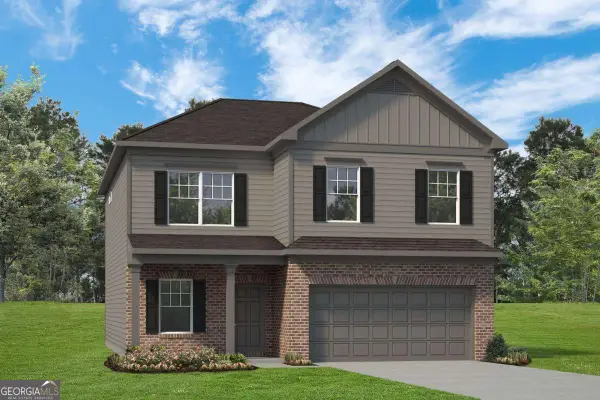 $362,550Active4 beds 3 baths2,565 sq. ft.
$362,550Active4 beds 3 baths2,565 sq. ft.1422 Trellis Court #(LOT 22), Hampton, GA 30228
MLS# 10667283Listed by: SDC Realty Central Georgia - New
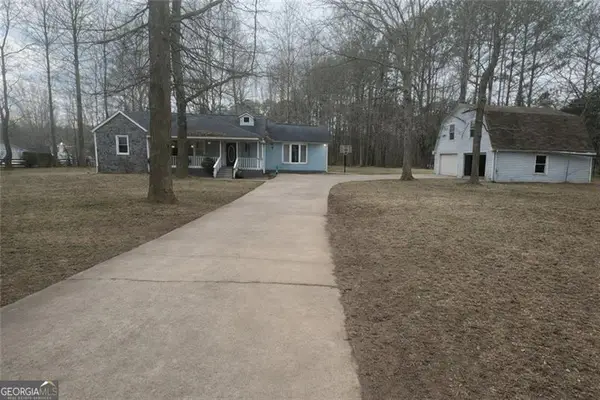 $369,900Active4 beds 4 baths2,650 sq. ft.
$369,900Active4 beds 4 baths2,650 sq. ft.265 Winding Stream Trail, Hampton, GA 30228
MLS# 10667118Listed by: Virtual Properties Realty.com - New
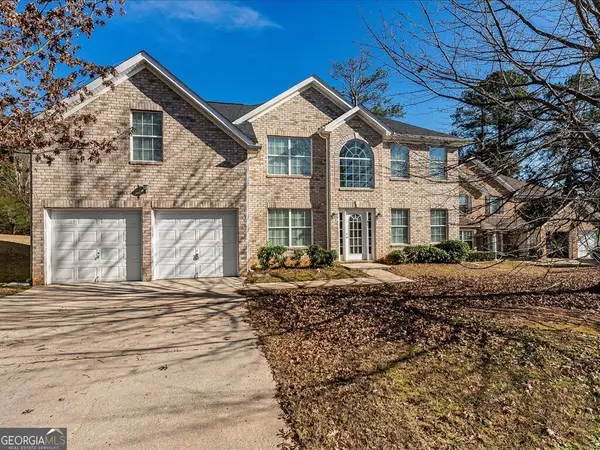 $299,900Active4 beds 4 baths2,510 sq. ft.
$299,900Active4 beds 4 baths2,510 sq. ft.11950 Markham Way, Hampton, GA 30228
MLS# 10666741Listed by: Best Life Realty - New
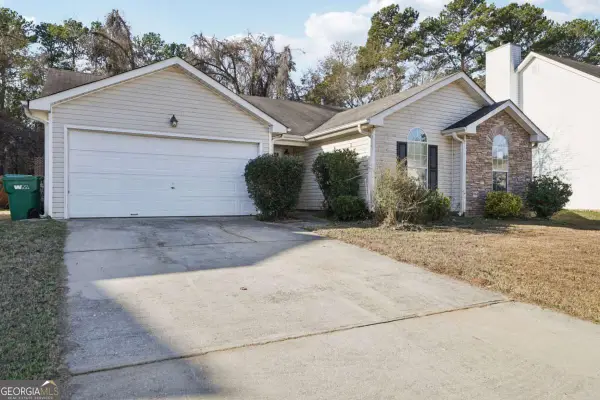 $245,000Active3 beds 2 baths1,277 sq. ft.
$245,000Active3 beds 2 baths1,277 sq. ft.1443 Pebble Ridge Lane, Hampton, GA 30228
MLS# 10666800Listed by: GA Realty Experts - New
 $358,885Active4 beds 3 baths2,202 sq. ft.
$358,885Active4 beds 3 baths2,202 sq. ft.330 Friendship Oak Way, Hampton, GA 30228
MLS# 10666242Listed by: D.R.HORTON-CROWN REALTY PROF. - New
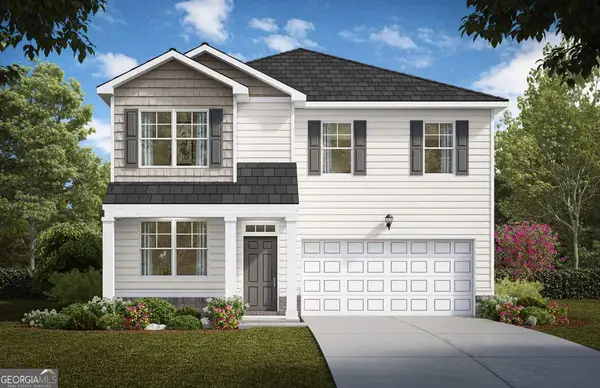 $353,700Active4 beds 3 baths2,202 sq. ft.
$353,700Active4 beds 3 baths2,202 sq. ft.318 Friendship Oak Way, Hampton, GA 30228
MLS# 10666397Listed by: D.R.HORTON-CROWN REALTY PROF. - New
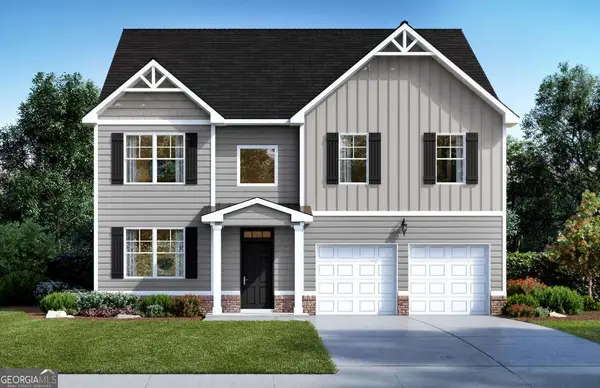 $385,270Active4 beds 3 baths2,724 sq. ft.
$385,270Active4 beds 3 baths2,724 sq. ft.326 Friendship Oak Way, Hampton, GA 30228
MLS# 10666424Listed by: D.R.HORTON-CROWN REALTY PROF.
