336 Traditions Lane #147, Hampton, GA 30228
Local realty services provided by:Better Homes and Gardens Real Estate Metro Brokers
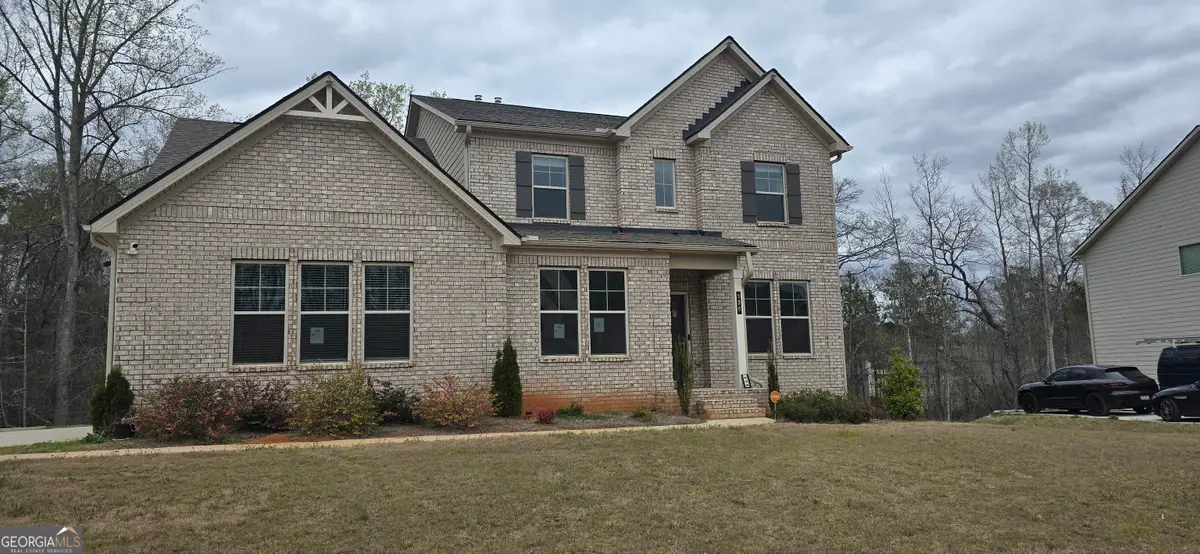
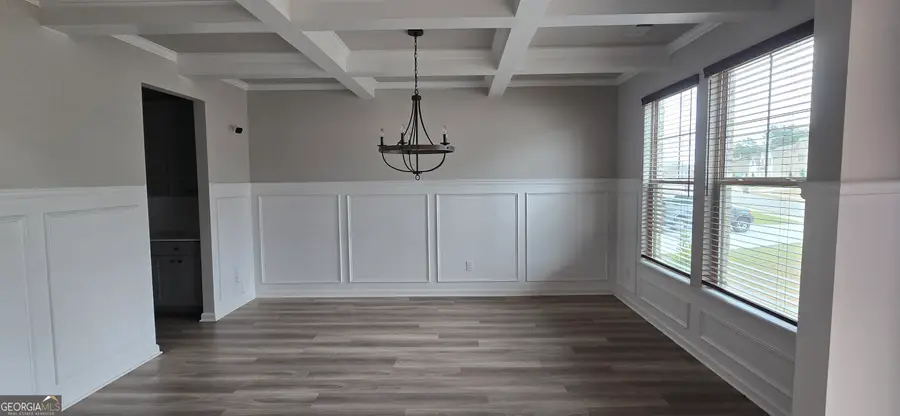
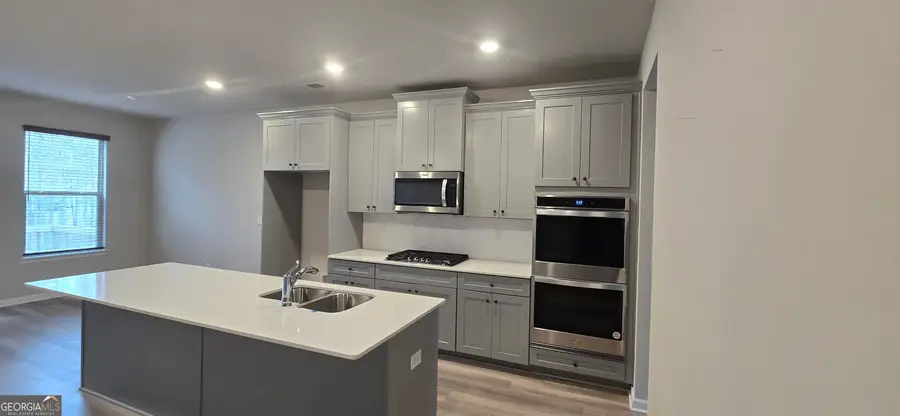
336 Traditions Lane #147,Hampton, GA 30228
$450,000
- 4 Beds
- 4 Baths
- 3,740 sq. ft.
- Single family
- Active
Listed by:connie watson
Office:ausdanbrook properties, inc.
MLS#:10482122
Source:METROMLS
Price summary
- Price:$450,000
- Price per sq. ft.:$120.32
- Monthly HOA dues:$16.67
About this home
Stunning Floor Plan! This immaculate and spacious home features a 2-car garage and a large deck, perfect for outdoor enjoyment. The gourmet-style kitchen boasts a large island, double wall ovens, and a tiled backsplash. Enjoy the elegance of a formal living and dining room with coffered ceilings, a large great room with a cozy fireplace, and a breakfast area. The owner's suite is conveniently located on the main level, featuring a coffered ceiling, a spa-like bath with a soaking tub, dual vanities, and a spacious walk-in closet. Upstairs, you'll find an oversized media room, a loft, and three spacious secondary bedrooms. The home also includes a full unfinished basement, offering endless possibilities. Property is being SOLD AS-IS with no Seller's Disclosure. Proof of funds and earnest money are required with all offers. AGENTS, PLEASE NOTE: -All offers must be submitted through www.vrmproperties.com - Agents must register as a user, enter the property address, and click Start Offer. - This property may qualify for Seller Financing (Vendee) - Schedule all showings through ShowingTime. Don't miss this incredible opportunity-schedule your showing today!
Contact an agent
Home facts
- Year built:2022
- Listing Id #:10482122
- Updated:August 20, 2025 at 11:00 AM
Rooms and interior
- Bedrooms:4
- Total bathrooms:4
- Full bathrooms:3
- Half bathrooms:1
- Living area:3,740 sq. ft.
Heating and cooling
- Cooling:Central Air, Electric
- Heating:Central, Natural Gas
Structure and exterior
- Year built:2022
- Building area:3,740 sq. ft.
- Lot area:0.52 Acres
Schools
- High school:Dutchtown
- Middle school:Dutchtown
- Elementary school:Dutchtown
Utilities
- Water:Public
- Sewer:Public Sewer, Sewer Connected
Finances and disclosures
- Price:$450,000
- Price per sq. ft.:$120.32
- Tax amount:$997 (2021)
New listings near 336 Traditions Lane #147
- New
 $279,990Active3 beds 3 baths
$279,990Active3 beds 3 baths11546 Kimberly Way, Hampton, GA 30228
MLS# 7635405Listed by: DFH REALTY GA, LLC - New
 $499,900Active4 beds 4 baths3,042 sq. ft.
$499,900Active4 beds 4 baths3,042 sq. ft.LOT 67 Mitchells Rest #67, Fortson, GA 31808
MLS# 10587450Listed by: Hughston Homes Marketing - New
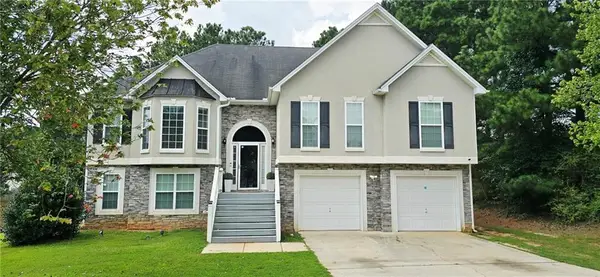 $300,000Active4 beds 3 baths2,961 sq. ft.
$300,000Active4 beds 3 baths2,961 sq. ft.101 Bridgemill Drive, Hampton, GA 30228
MLS# 7635105Listed by: HOMESMART - New
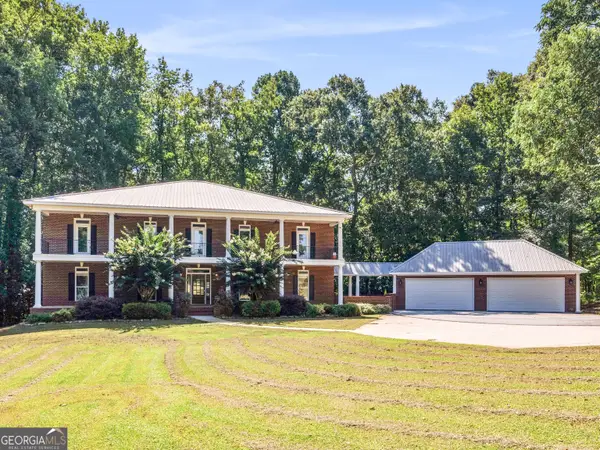 $750,000Active7 beds 5 baths6,062 sq. ft.
$750,000Active7 beds 5 baths6,062 sq. ft.871 Rocky Creek Road, Hampton, GA 30228
MLS# 10587006Listed by: HR Heritage Realty, Inc. - New
 $259,900Active5 beds 4 baths2,528 sq. ft.
$259,900Active5 beds 4 baths2,528 sq. ft.2360 Mount Carmel Road, Hampton, GA 30228
MLS# 7624495Listed by: ANCHOR REAL ESTATE ADVISORS, LLC - New
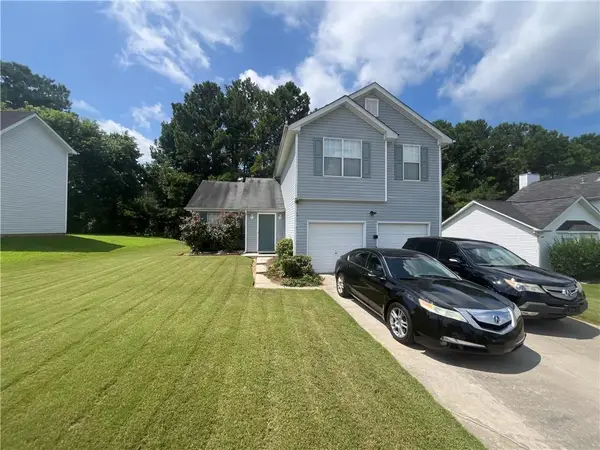 $209,000Active3 beds 3 baths1,588 sq. ft.
$209,000Active3 beds 3 baths1,588 sq. ft.1335 Pebble Ridge Lane, Hampton, GA 30228
MLS# 7632337Listed by: ANCHOR REAL ESTATE ADVISORS, LLC - New
 $529,999Active3 beds 4 baths4,160 sq. ft.
$529,999Active3 beds 4 baths4,160 sq. ft.414 Dorsey Road, Hampton, GA 30228
MLS# 7634514Listed by: THE LEGACY REAL ESTATE GROUP, LLC - New
 $358,000Active5 beds 3 baths2,556 sq. ft.
$358,000Active5 beds 3 baths2,556 sq. ft.1180 Lehavre Court, Hampton, GA 30228
MLS# 10586101Listed by: Berkshire Hathaway HomeServices Georgia Properties - New
 $335,000Active4 beds 3 baths2,228 sq. ft.
$335,000Active4 beds 3 baths2,228 sq. ft.11811 Registry Boulevard, Hampton, GA 30228
MLS# 7633981Listed by: HOMESMART - New
 $285,500Active3 beds 3 baths1,910 sq. ft.
$285,500Active3 beds 3 baths1,910 sq. ft.3013 Cleburne Terrace, Hampton, GA 30228
MLS# 7633915Listed by: EXP REALTY, LLC.
