509 Vaughan Valley View, Hampton, GA 30228
Local realty services provided by:Better Homes and Gardens Real Estate Metro Brokers
509 Vaughan Valley View,Hampton, GA 30228
$355,000
- 4 Beds
- 3 Baths
- - sq. ft.
- Single family
- Active
Listed by:
- Omar Dennis(404) 843 - 2500Better Homes and Gardens Real Estate Metro Brokers
MLS#:10622494
Source:METROMLS
Price summary
- Price:$355,000
About this home
Come and visit this refined home with an upscale touch. Inviting to say the least, this home gives radiance throughout. This is a sturdy home that features four bedrooms and three baths. As you arrive in the elongated driveway, the view of the manicured lawn will be well-embraced. Upon entering the foyer from the front door, heed the attention to detail of the updated fixtures throughout. Luxury vinyl throughout the Home will set the tone for your showing experience. The perfectly-affixed dining room gives a keen view of the kitchen. The upgraded stainless steel stove, refrigerator, oven, and dishwasher are just some of the features complimenting the kitchen that possesses quartz countertops. It is ideal to note that quartz countertops are all throughout the Home. As you slowly gallop through the kitchen, the sunshine cutting through the mesmerizing bay window invites you directly into the Family Room where space and comfort awaits. Adjacent to the Kitchen is the Living Room complimented with a fireplace. As you make your way up the beautifully-crafted stairs, there are three well-sized bedrooms suited to accommodate family and guests. Any room can be easily converted into an office space, storage spaces, or toy rooms perfect for the kids. The guest baths are sized perfectly with updated sink faucets, vanities, fixtures, and beautiful quartz countertops. The Master Bedroom features coffered ceilings and a sitting space perfect for reading, relaxing, or simply enjoying the view from your own personal space. Immaculately-chosen floors will sing to your eyes. The ample space in the walk-in closet makes the stowing away of clothing and personal belongings a breeze. A clean-cut, separate Shower and Tub combo with his and her vanities awaits its owner(s). Updated fixtures of the Master Bathroom belong to the faucets, lights, and mirror to name only a few. The very spacious backyard features a patio area steps away from the beautiful pergola surrounded by rose plants to name a few. The backyard gives a blissful vibe, coupled with open-air and opportunities. If Buyer has interest regarding furniture, Seller is willing to leave all furniture with the Home. Home is located just a few minutes away from the highly-sought after Dutchtown, the Dutchtown School district, the beautiful Downtown Hampton, shops, restaurants, and stores. Come and tour this alluring Home that truly is the gift that keeps on giving.
Contact an agent
Home facts
- Year built:2003
- Listing ID #:10622494
- Updated:January 22, 2026 at 12:04 PM
Rooms and interior
- Bedrooms:4
- Total bathrooms:3
- Full bathrooms:2
- Half bathrooms:1
Heating and cooling
- Cooling:Ceiling Fan(s), Central Air, Gas
- Heating:Natural Gas
Structure and exterior
- Roof:Composition
- Year built:2003
- Lot area:0.5 Acres
Schools
- High school:Wade Hampton
- Middle school:Hampton
- Elementary school:Mount Carmel
Utilities
- Water:Public, Water Available
- Sewer:Public Sewer, Sewer Available
Finances and disclosures
- Price:$355,000
- Tax amount:$4,600 (2024)
New listings near 509 Vaughan Valley View
- New
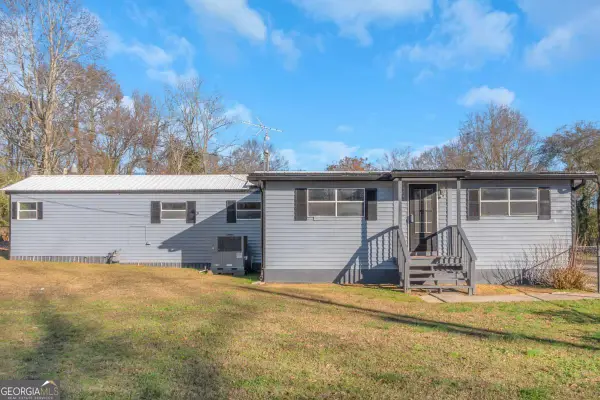 $195,000Active3 beds 2 baths1,368 sq. ft.
$195,000Active3 beds 2 baths1,368 sq. ft.24 David Drive, Hampton, GA 30228
MLS# 10676940Listed by: Virtual Properties Realty.Net - New
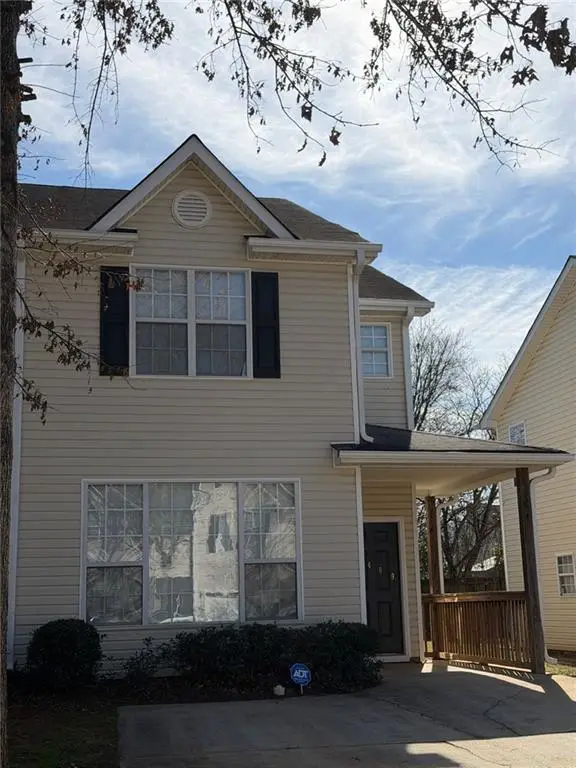 $172,499Active3 beds 3 baths1,470 sq. ft.
$172,499Active3 beds 3 baths1,470 sq. ft.2409 Brianna Drive, Hampton, GA 30228
MLS# 7707714Listed by: CENTURY 21 RESULTS - Coming Soon
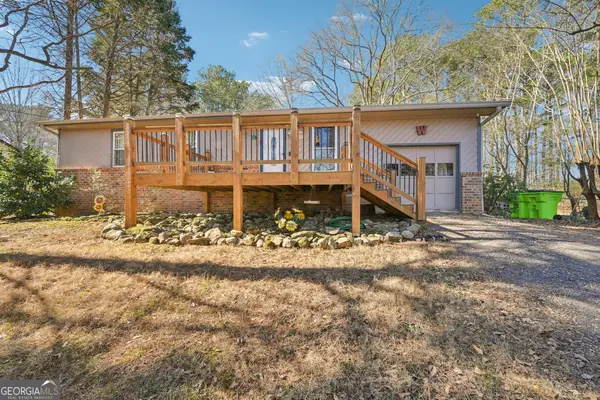 $199,000Coming Soon3 beds 2 baths
$199,000Coming Soon3 beds 2 baths137 W James Circle, Hampton, GA 30228
MLS# 10676855Listed by: Dwelli - New
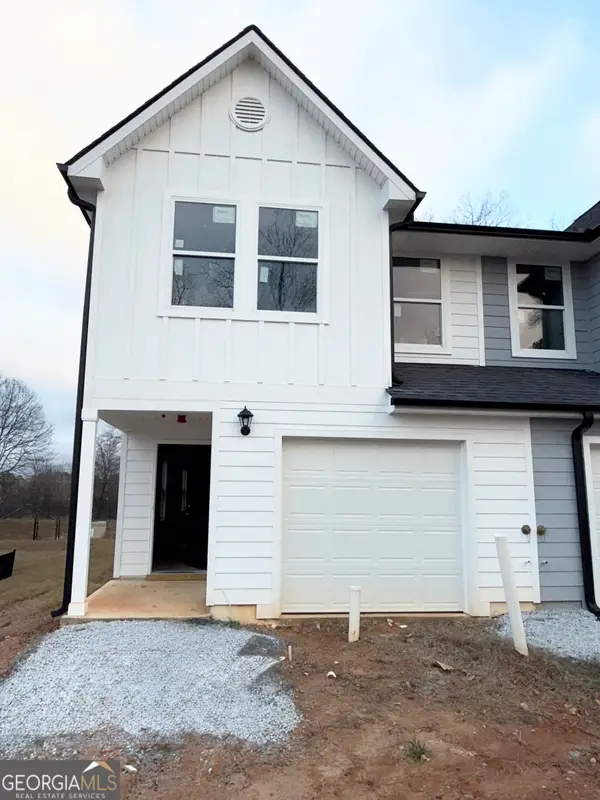 $229,900Active3 beds 3 baths1,441 sq. ft.
$229,900Active3 beds 3 baths1,441 sq. ft.11614 E Lovejoy Road #LOT 9, Hampton, GA 30228
MLS# 10676527Listed by: Prestige Brokers Group, LLC - New
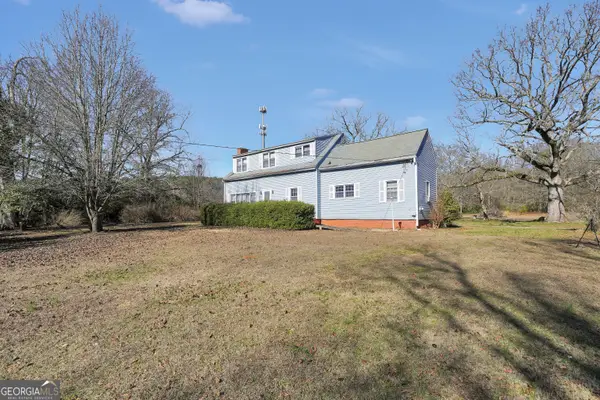 $244,900Active4 beds 2 baths2,381 sq. ft.
$244,900Active4 beds 2 baths2,381 sq. ft.3560 Jonesboro Road, Hampton, GA 30228
MLS# 10676574Listed by: Keller Williams Premier - New
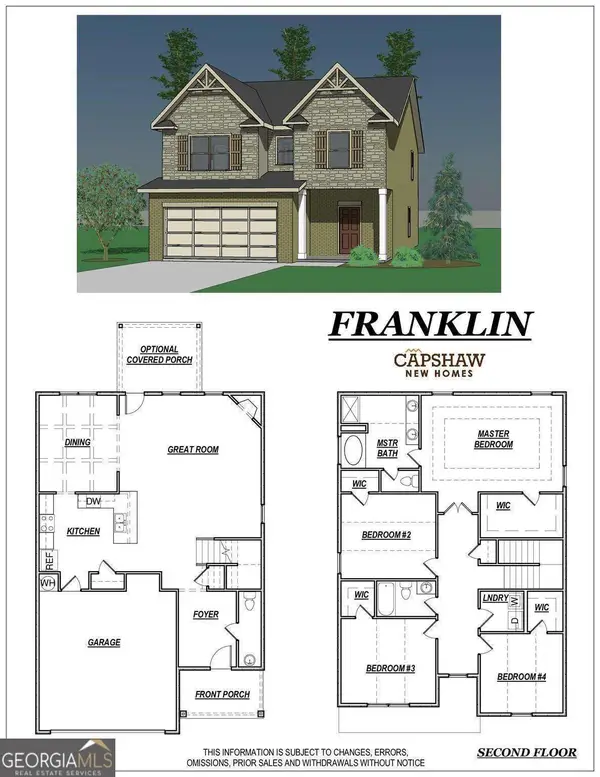 $339,990Active4 beds 3 baths2,373 sq. ft.
$339,990Active4 beds 3 baths2,373 sq. ft.2334 Walker Drive #12, Hampton, GA 30228
MLS# 10676438Listed by: NewHomes NewHomes LLC - New
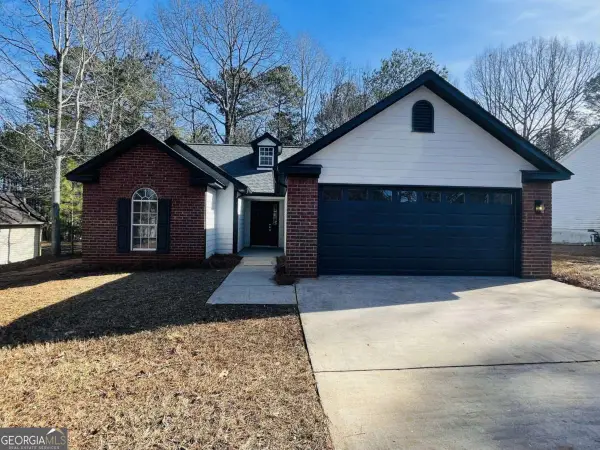 $249,000Active3 beds 2 baths1,459 sq. ft.
$249,000Active3 beds 2 baths1,459 sq. ft.11120 Tara Glynn Drive, Hampton, GA 30228
MLS# 10676314Listed by: Clickit Realty Inc. - New
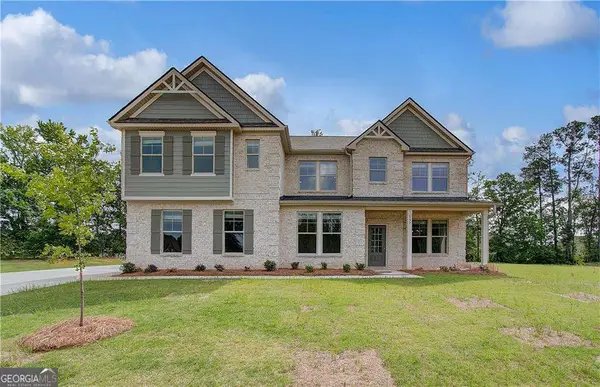 $621,000Active5 beds 5 baths
$621,000Active5 beds 5 baths116 Haverling Pass, Hampton, GA 30228
MLS# 10676371Listed by: DRB Group Georgia LLC - New
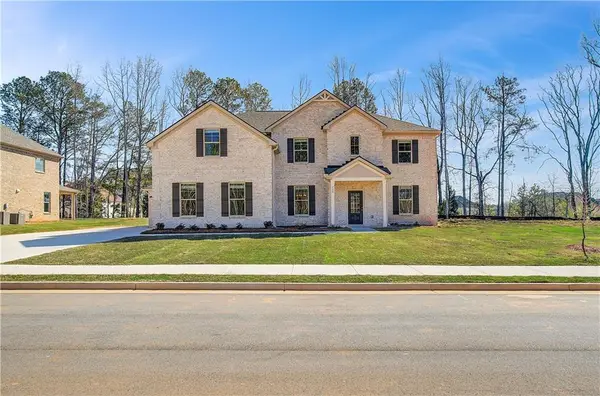 $573,145Active5 beds 4 baths3,647 sq. ft.
$573,145Active5 beds 4 baths3,647 sq. ft.601 Button Grove, Hampton, GA 30228
MLS# 7707428Listed by: DRB GROUP GEORGIA, LLC - New
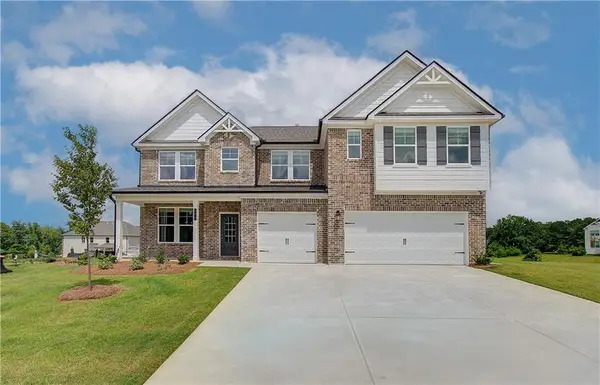 $569,225Active5 beds 5 baths3,827 sq. ft.
$569,225Active5 beds 5 baths3,827 sq. ft.156 Compass Road, Hampton, GA 30228
MLS# 7707431Listed by: DRB GROUP GEORGIA, LLC
