741 Relic Ridge, Hampton, GA 30228
Local realty services provided by:Better Homes and Gardens Real Estate Metro Brokers
Listed by:nakia warner
Office:pink sands group
MLS#:10598148
Source:METROMLS
Price summary
- Price:$522,000
- Price per sq. ft.:$138.31
- Monthly HOA dues:$29.17
About this home
This exquisite five-bedroom, four-bath residence offers over 3,700 square feet of living space and was built just a few years ago. Step inside to an open, airy layout with a chef's kitchen featuring a massive island, perfect for cooking, entertaining, or gathering with loved ones. A bedroom on the main level provides flexibility, while the loft and generously sized bedrooms give everyone plenty of room to relax. The expansive owner's suite is a true retreat, complete with a cozy sitting area and the walk-in closet you've always dreamed of. Outside, enjoy one of the largest backyards in the neighborhood - ideal for play, entertaining, or peaceful evenings at home. Nestled in a quiet community where homes aren't too close together, you'll appreciate the sense of privacy while still being just minutes from shopping and dining. Only five minutes to the new Publix Shopping Plaza and ten minutes to The Bridges at Jodeco, with Sprouts, Costco, and exciting new restaurants, this home truly combines space, comfort, and convenience
Contact an agent
Home facts
- Year built:2021
- Listing ID #:10598148
- Updated:September 28, 2025 at 10:47 AM
Rooms and interior
- Bedrooms:5
- Total bathrooms:4
- Full bathrooms:4
- Living area:3,774 sq. ft.
Heating and cooling
- Cooling:Ceiling Fan(s), Central Air, Dual, Electric, Zoned
- Heating:Central, Dual, Natural Gas, Zoned
Structure and exterior
- Roof:Composition
- Year built:2021
- Building area:3,774 sq. ft.
- Lot area:0.5 Acres
Schools
- High school:Dutchtown
- Middle school:Dutchtown
- Elementary school:Dutchtown
Utilities
- Water:Public
- Sewer:Public Sewer, Sewer Connected
Finances and disclosures
- Price:$522,000
- Price per sq. ft.:$138.31
New listings near 741 Relic Ridge
- Coming Soon
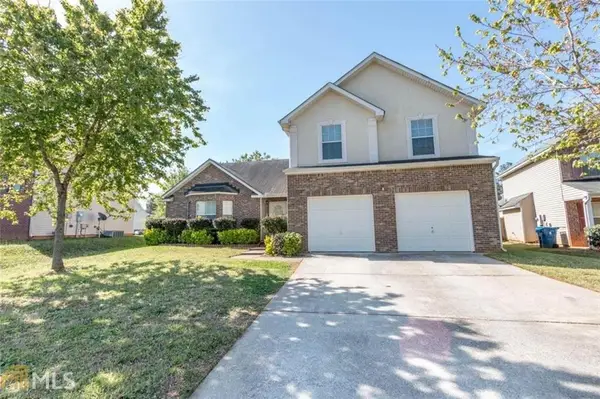 $299,000Coming Soon3 beds 3 baths
$299,000Coming Soon3 beds 3 baths548 Gonzaga Circle, Hampton, GA 30228
MLS# 7656615Listed by: KELLER WILLIAMS ATLANTA CLASSIC  $331,670Active4 beds 3 baths1,813 sq. ft.
$331,670Active4 beds 3 baths1,813 sq. ft.10410 Trellis Lane #(LOT 35), Hampton, GA 30228
MLS# 10476927Listed by: SDC Realty Central Georgia- New
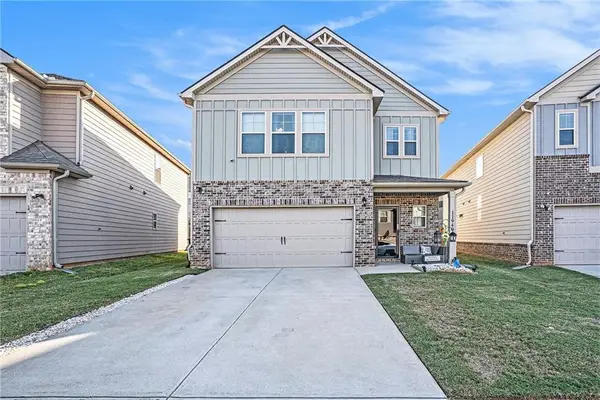 $359,900Active4 beds 3 baths2,560 sq. ft.
$359,900Active4 beds 3 baths2,560 sq. ft.11940 Brightside Parkway, Hampton, GA 30228
MLS# 7656381Listed by: MARK SPAIN REAL ESTATE 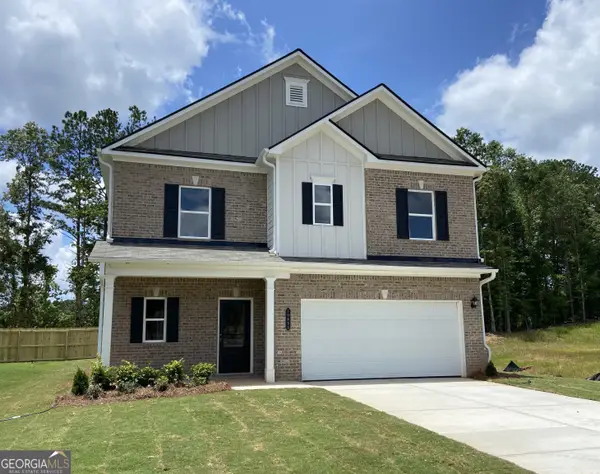 $335,155Active4 beds 3 baths1,813 sq. ft.
$335,155Active4 beds 3 baths1,813 sq. ft.10453 Trellis Lane #(LOT 28), Hampton, GA 30228
MLS# 10476864Listed by: SDC Realty Central Georgia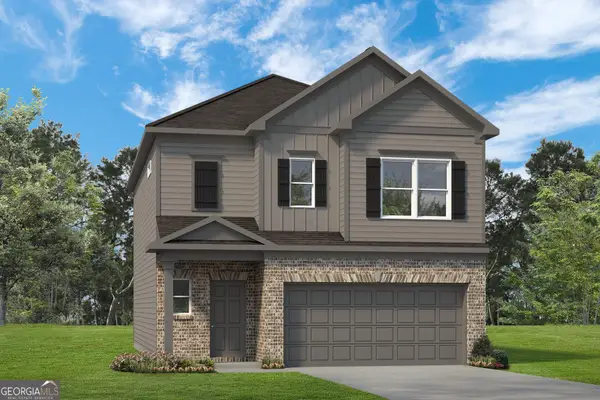 $339,410Active3 beds 3 baths1,933 sq. ft.
$339,410Active3 beds 3 baths1,933 sq. ft.10422 Trellis Lane #(LOT 38), Hampton, GA 30228
MLS# 10549809Listed by: SDC Realty Central Georgia- New
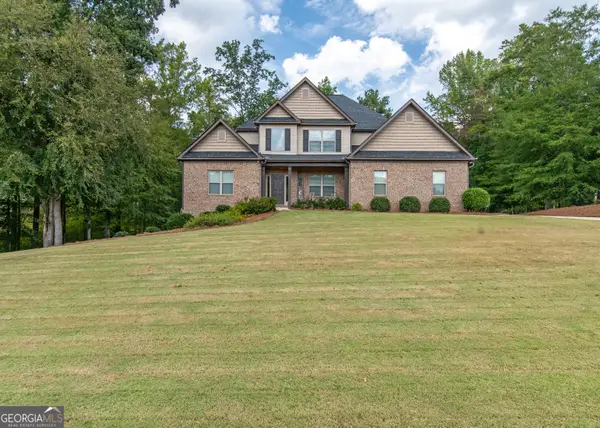 $474,900Active4 beds 4 baths2,871 sq. ft.
$474,900Active4 beds 4 baths2,871 sq. ft.828 Smallwood Trace, Hampton, GA 30228
MLS# 10612889Listed by: Berkshire Hathaway HomeServices Georgia Properties - New
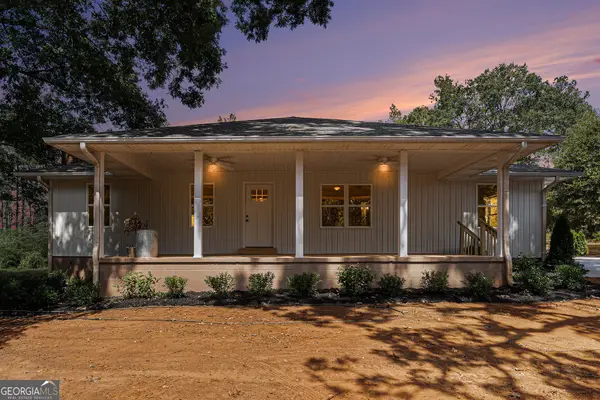 $350,000Active3 beds 2 baths1,404 sq. ft.
$350,000Active3 beds 2 baths1,404 sq. ft.797 Babbs Mill Road, Hampton, GA 30228
MLS# 10612800Listed by: PalmerHouse Properties - New
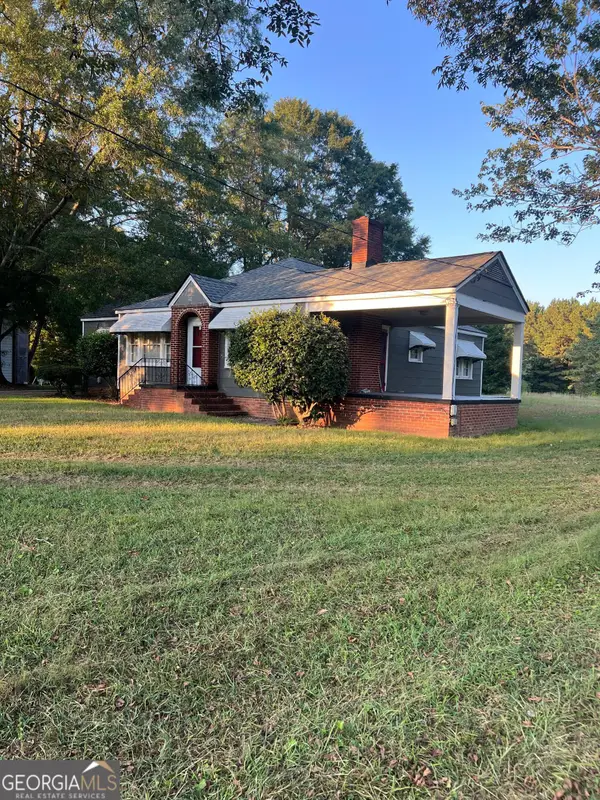 $274,900Active3 beds 1 baths1,316 sq. ft.
$274,900Active3 beds 1 baths1,316 sq. ft.60 N East Main Street, Hampton, GA 30228
MLS# 10612772Listed by: Virtual Properties Realty.com - New
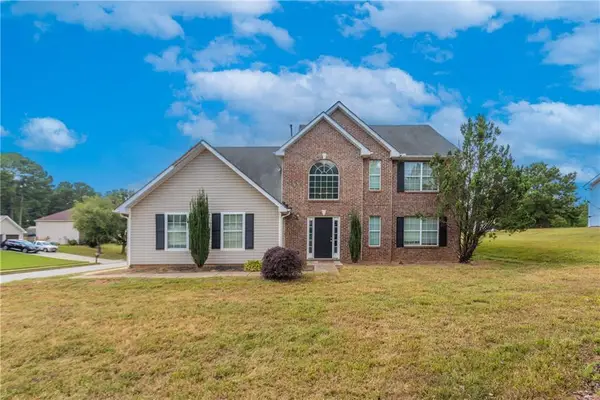 $265,000Active4 beds 4 baths2,365 sq. ft.
$265,000Active4 beds 4 baths2,365 sq. ft.670 Burtons Cove, Hampton, GA 30228
MLS# 7654098Listed by: MAINSTAY BROKERAGE LLC - New
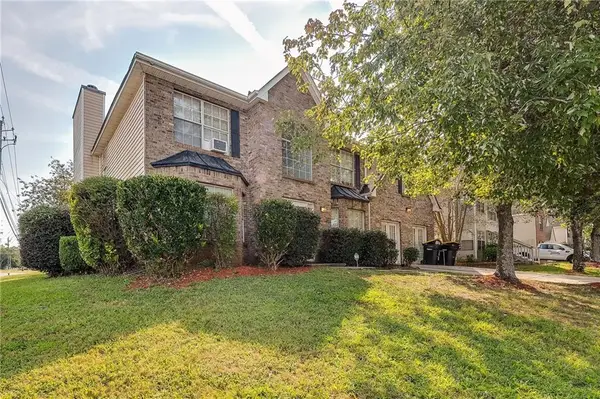 $300,000Active4 beds 3 baths3,274 sq. ft.
$300,000Active4 beds 3 baths3,274 sq. ft.11526 Registry Boulevard, Hampton, GA 30228
MLS# 7655391Listed by: 1028 WEST
