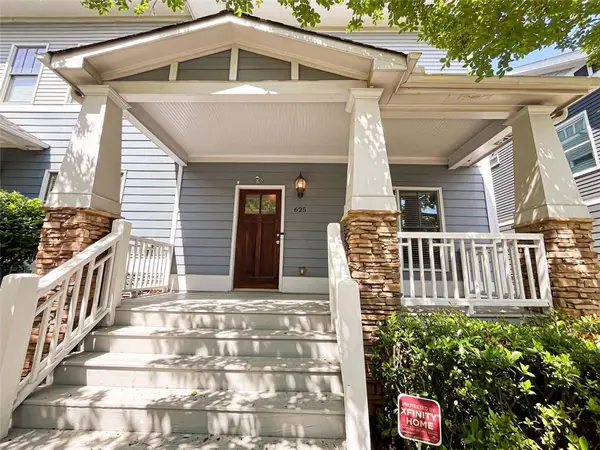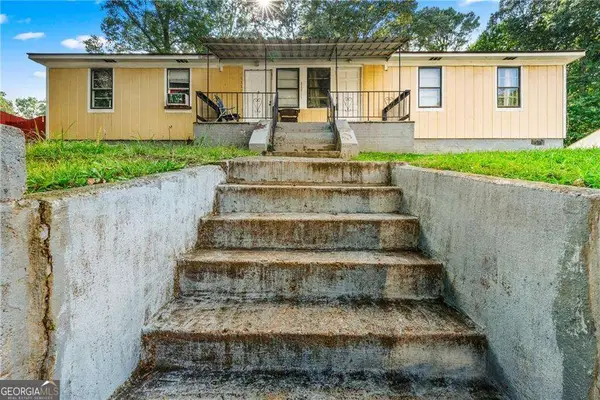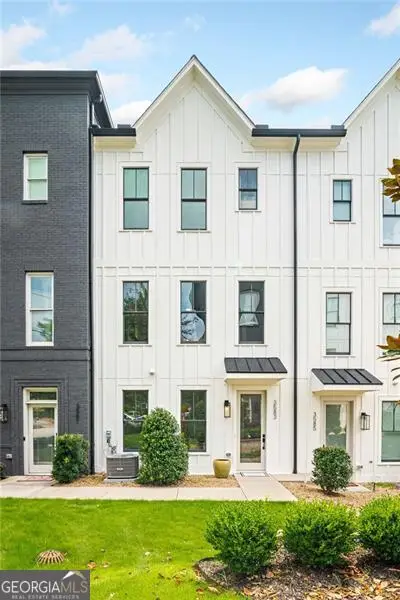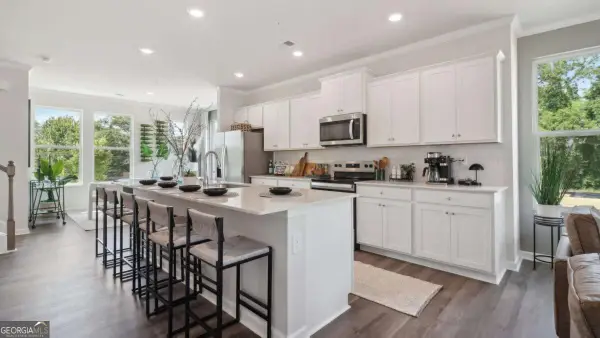126 Asland Lane #28, Hapeville, GA 30354
Local realty services provided by:Better Homes and Gardens Real Estate Jackson Realty
126 Asland Lane #28,Hapeville, GA 30354
$399,990
- 3 Beds
- 4 Baths
- 2,126 sq. ft.
- Townhouse
- Active
Listed by:kieno jones
Office:d.r. horton realty of georgia, inc.
MLS#:10575022
Source:METROMLS
Price summary
- Price:$399,990
- Price per sq. ft.:$188.14
- Monthly HOA dues:$195
About this home
New beautifully crafted easy living three story "Asbury 1" floor plan in the award-winning Hapeville community 10 minutes from Hartfield Jackson ATL Airport. The Asbury 1 floorplan offers three bedrooms each featuring en-suite bathrooms, a half bath on the second level totaling 3.5 baths in total. The ground level includes a two-car garage, a nice sized bedroom with an en-suite bath. The second level includes an open concept layout with kitchen overlooking dining and family room. Revwood flooring throughout the main, chef-inspired kitchen offers a large island with quartz countertops and stainless-steel appliances. The upstairs features two generously sized bedrooms along with a washer & dryer area, luxury vinyl stairs throughout along with high ceilings. In addition to the fantastic location, homeowners will enjoy the close proximity to a selection of bars and restaurants in the Hapeville location with a short 10-minute commute to midtown Atlanta!
Contact an agent
Home facts
- Year built:2025
- Listing ID #:10575022
- Updated:September 28, 2025 at 10:47 AM
Rooms and interior
- Bedrooms:3
- Total bathrooms:4
- Full bathrooms:3
- Half bathrooms:1
- Living area:2,126 sq. ft.
Heating and cooling
- Cooling:Central Air, Electric, Zoned
- Heating:Central, Electric, Zoned
Structure and exterior
- Roof:Composition
- Year built:2025
- Building area:2,126 sq. ft.
Schools
- High school:Tri Cities
- Middle school:Paul D West
- Elementary school:Hapeville
Utilities
- Water:Public, Water Available
- Sewer:Public Sewer, Sewer Available
Finances and disclosures
- Price:$399,990
- Price per sq. ft.:$188.14
- Tax amount:$1 (2024)
New listings near 126 Asland Lane #28
 $329,000Active3 beds 3 baths1,748 sq. ft.
$329,000Active3 beds 3 baths1,748 sq. ft.625 Chestnut Street, Hapeville, GA 30354
MLS# 7581093Listed by: MAXIMUM ONE REALTOR PARTNERS- New
 $302,000Active3 beds 2 baths1,118 sq. ft.
$302,000Active3 beds 2 baths1,118 sq. ft.3006 Dogwood Drive, Hapeville, GA 30354
MLS# 10597081Listed by: Coldwell Banker Realty - New
 $200,000Active2 beds 1 baths946 sq. ft.
$200,000Active2 beds 1 baths946 sq. ft.666 Campbell Circle, Hapeville, GA 30354
MLS# 10598432Listed by: AK NEAL REALTY, LLC - New
 $325,000Active-- beds -- baths
$325,000Active-- beds -- baths3335 Wheeler Street, Atlanta, GA 30354
MLS# 10599032Listed by: Century 21 Connect Realty - New
 $199,999Active3 beds 2 baths1,160 sq. ft.
$199,999Active3 beds 2 baths1,160 sq. ft.205 Maple Street, Atlanta, GA 30354
MLS# 10600235Listed by: eXp Realty - New
 $339,993Active4 beds 4 baths
$339,993Active4 beds 4 baths3140 Washburn Street, Atlanta, GA 30354
MLS# 10600643Listed by: DRB Group Georgia LLC - New
 $469,750Active3 beds 4 baths
$469,750Active3 beds 4 baths3583 Candler Court, Hapeville, GA 30354
MLS# 10603020Listed by: Keller Williams Realty - New
 $479,990Active3 beds 4 baths2,126 sq. ft.
$479,990Active3 beds 4 baths2,126 sq. ft.214 College Circle #1008, Hapeville, GA 30354
MLS# 10603265Listed by: D.R. Horton Realty of Georgia, Inc. - New
 $465,990Active3 beds 4 baths2,126 sq. ft.
$465,990Active3 beds 4 baths2,126 sq. ft.216 College Circle #1009, Hapeville, GA 30354
MLS# 10603301Listed by: D.R. Horton Realty of Georgia, Inc. - New
 $467,990Active3 beds 4 baths2,126 sq. ft.
$467,990Active3 beds 4 baths2,126 sq. ft.218 College Circle #1010, Hapeville, GA 30354
MLS# 10603320Listed by: D.R. Horton Realty of Georgia, Inc.
