927 Willingham Drive #12, Hapeville, GA 30354
Local realty services provided by:Better Homes and Gardens Real Estate Metro Brokers
927 Willingham Drive #12,Hapeville, GA 30354
$484,900
- 3 Beds
- 3 Baths
- 1,961 sq. ft.
- Townhouse
- Pending
Listed by: new homes division
Office: keller williams realty atlanta partners
MLS#:7654568
Source:FIRSTMLS
Price summary
- Price:$484,900
- Price per sq. ft.:$247.27
- Monthly HOA dues:$200
About this home
This Gorgeous New Construction Townhome is ready now with 10' ceilings on the main level, LVP flooring, designer lighting, and black hardware finishes. Beautiful Kitchen with 42" White Painted Cabinets, Granite countertops, subway tile backsplash, stainless appliances, and a walk-in pantry. Owner’s suites feature walk-in closets, Quartz vanity, and tiled shower. Upstairs also includes two additional bedrooms with walk-in closets and a full laundry room. Serenity townhomes include high-efficiency R-38 attic insulation, 17-SEER zoned HVAC, Low-E windows, and a smart energy package. Exteriors feature fiber cement siding, brick accents (per plan), Front Porch, professional landscaping, 30-year architectural shingles, and lawn irrigation. Additional features include a smart garage opener, rear-entry 2-car garages, 50-gal water heater, and a comprehensive builder warranty.
Serenity is a small community of 25 spacious townhomes in vibrant Hapeville, GA, located just minutes from downtown Atlanta and Hartsfield-Jackson Airport, Serenity offers walkability to Hapeville’s artsy downtown, eclectic dining, and creative spaces. Close to Porsche HQ, Delta, and Chick-fil-A’s original Dwarf House, this community blends modern comfort with convenience and culture. Call us about 2/1 buydown financing and other financing options with our preferred lender.
Contact an agent
Home facts
- Year built:2024
- Listing ID #:7654568
- Updated:November 13, 2025 at 12:41 AM
Rooms and interior
- Bedrooms:3
- Total bathrooms:3
- Full bathrooms:2
- Half bathrooms:1
- Living area:1,961 sq. ft.
Heating and cooling
- Cooling:Ceiling Fan(s)
- Heating:Forced Air, Heat Pump
Structure and exterior
- Roof:Composition
- Year built:2024
- Building area:1,961 sq. ft.
Schools
- High school:Tri-Cities
- Middle school:Paul D. West
- Elementary school:Hapeville
Utilities
- Water:Public, Water Available
- Sewer:Public Sewer, Sewer Available
Finances and disclosures
- Price:$484,900
- Price per sq. ft.:$247.27
New listings near 927 Willingham Drive #12
- New
 $88,500Active0.18 Acres
$88,500Active0.18 Acres437 Oak Drive, Hapeville, GA 30354
MLS# 7680072Listed by: CRANFORD HOMES AND REALTY - New
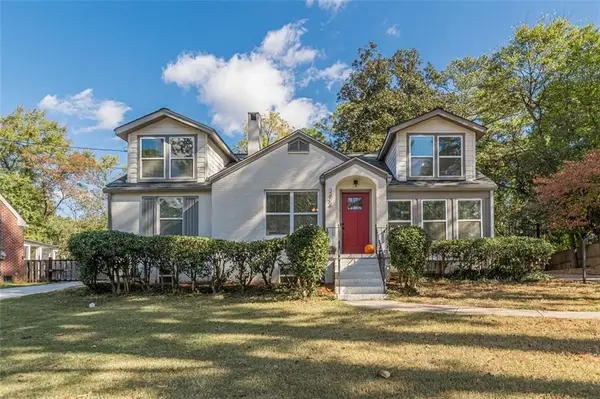 $535,000Active6 beds 3 baths3,630 sq. ft.
$535,000Active6 beds 3 baths3,630 sq. ft.3424 Old Jonesboro Road, Atlanta, GA 30354
MLS# 7677952Listed by: REVIVAL PROPERTIES ATLANTA, LLC - New
 $525,000Active5 beds 4 baths
$525,000Active5 beds 4 baths647 Coleman Street, Hapeville, GA 30354
MLS# 10637235Listed by: KWN Realty & Property Management Inc 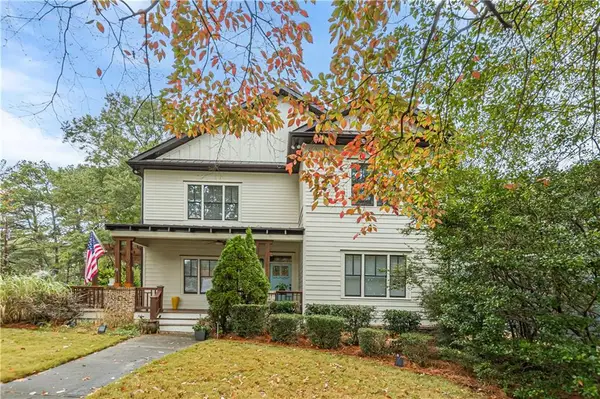 $525,000Active5 beds 4 baths3,404 sq. ft.
$525,000Active5 beds 4 baths3,404 sq. ft.647 Coleman Street, Atlanta, GA 30354
MLS# 7675403Listed by: KWN REALTY & PROPERTY MGMT., INC.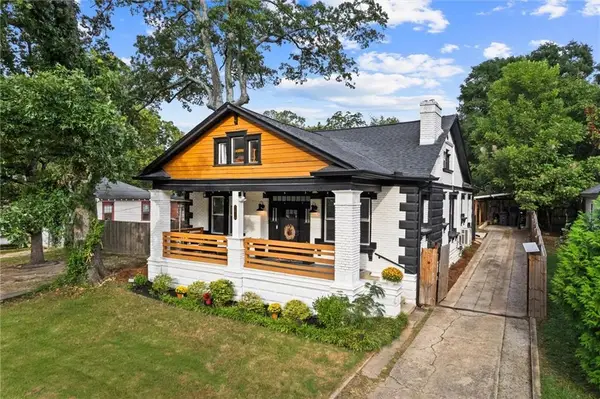 $530,000Active4 beds 3 baths2,507 sq. ft.
$530,000Active4 beds 3 baths2,507 sq. ft.3216 Dogwood Drive, Atlanta, GA 30354
MLS# 7671983Listed by: KELLER WILLIAMS REALTY PEACHTREE RD.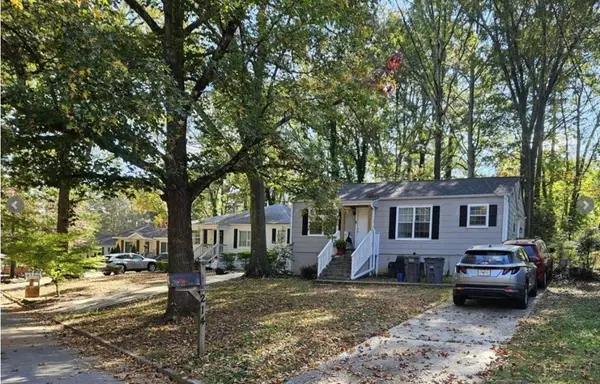 $224,900Active-- beds -- baths
$224,900Active-- beds -- baths214 Moreland Way, Atlanta, GA 30354
MLS# 7672624Listed by: 8TH & OAK REALTY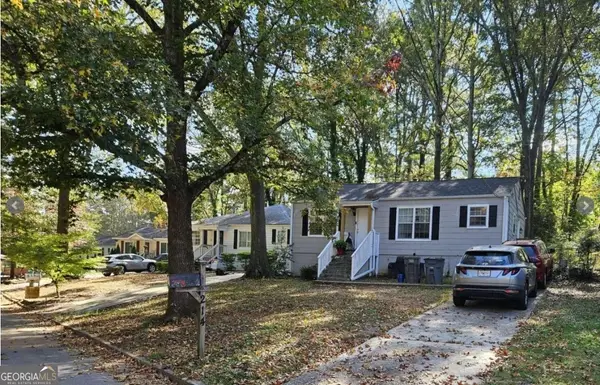 $224,900Active-- beds -- baths
$224,900Active-- beds -- baths214 Moreland Way, Hapeville, GA 30354
MLS# 10632751Listed by: 8th & Oak Realty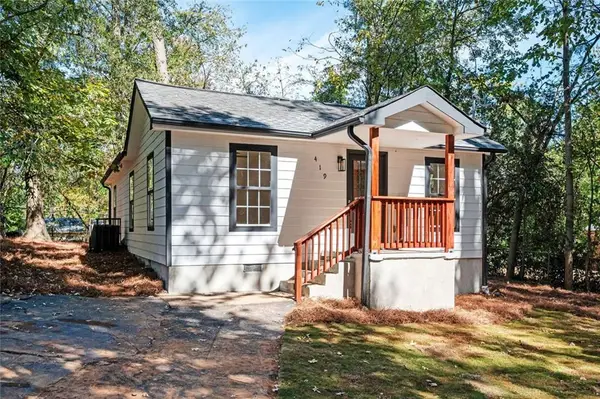 $249,999Active3 beds 2 baths1,032 sq. ft.
$249,999Active3 beds 2 baths1,032 sq. ft.419 Mount Zion Road Sw, Hapeville, GA 30354
MLS# 7672051Listed by: EXP REALTY, LLC.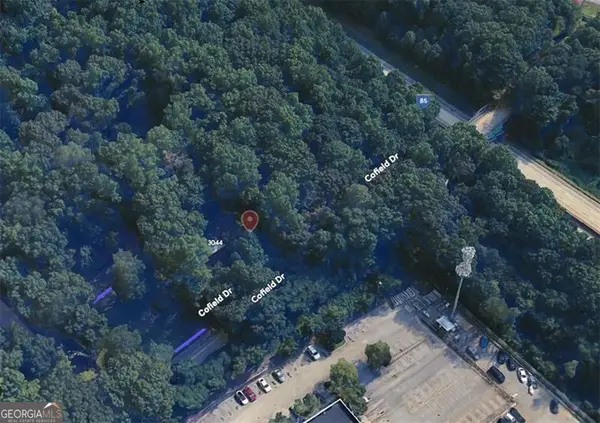 $435,000Active1.18 Acres
$435,000Active1.18 Acres3044 Springdale Road, Hapeville, GA 30354
MLS# 10631869Listed by: Coldwell Banker Realty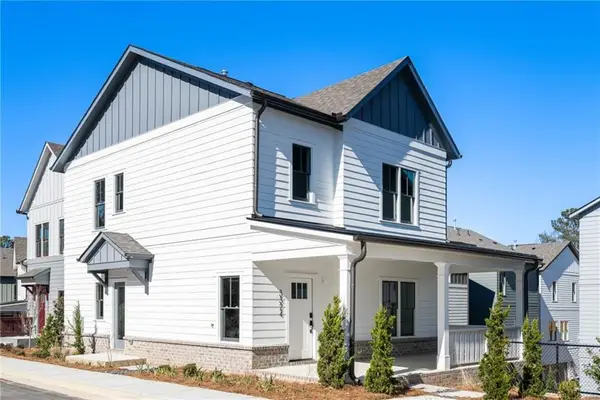 $549,900Active4 beds 4 baths2,025 sq. ft.
$549,900Active4 beds 4 baths2,025 sq. ft.3312 Springhaven Avenue, Hapeville, GA 30354
MLS# 7669334Listed by: COMPASS
