349 Tupelo Pass, Harlem, GA 30814
Local realty services provided by:Better Homes and Gardens Real Estate Executive Partners
Listed by: richard shaine cobb
Office: stanley martin homes
MLS#:219965
Source:SC_AAOR
Price summary
- Price:$349,900
- Price per sq. ft.:$130.12
- Monthly HOA dues:$33.33
About this home
SPECIAL FINANCING rates as low as 4.75%, for life of loan, PLUS up to $6,000 towards closing costs with use of preferred lender. See Sales Manager for details.
$4,000 Real Heroes Discount available for qualified buyers (Active and Retired military, First Responders, and Teachers) on contracts written after 12/12/25 and closing by 3/31/26.
Welcome to the Easton Plan, a beautifully designed 4-bedroom, 3-bathroom home that seamlessly blends modern luxury with everyday functionality. Located in the sought-after neighborhood of Hickory Woods, this stunning residence features an open-concept layout that effortlessly connects the kitchen, dining, and family room, creating the perfect space for entertaining and everyday living. The chef-inspired kitchen is a dream, boasting 42'' upper cabinets, sleek granite or quartz countertops, a spacious pantry, and top-of-the-line appliances. The main-level primary suite offers a private retreat with a walk-in closet and a spa-like ensuite featuring quartz countertops, dual vanities, and a luxurious shower. Additional bedrooms provide ample space for family or guests, while a versatile flex room and a tucked-away pocket office cater to work-from-home or hobby needs. Upstairs, a spacious bonus room adds even more possibilities, whether as a media room, playroom, or guest retreat. Thoughtful details such as a tankless water heater, fiber cement board siding, a two-car garage, and built-in storage throughout, elevate both comfort and efficiency. Step outside to enjoy the covered back patio and beautifully landscaped yard, complete with a sprinkler system for easy maintenance. Garage size matters, so all of ours are over 21' x 19', giving you ample room for parking and storage. Designed for modern living, the Easton is more than a home, it's a lifestyle. Schedule a showing today and experience its charm for yourself!
Energy efficient construction inspected and tested by The Home Energy Rating System (HERS) Index.
Photos used are for illustrative purposes only. Colors and finishes may vary.
Contact an agent
Home facts
- Year built:2025
- Listing ID #:219965
- Added:137 day(s) ago
- Updated:February 26, 2026 at 08:27 AM
Rooms and interior
- Bedrooms:4
- Total bathrooms:3
- Full bathrooms:3
- Rooms Total:8
- Flooring:Carpet
- Kitchen Description:Cooktop, Dishwasher, Disposal, Kitchen Island, Microwave, Range
- Bedroom Description:Bedroom on 1st Floor
- Living area:2,689 sq. ft.
Heating and cooling
- Cooling:Central Air, Zoned
- Heating:Forced Air, Natural Gas, Zoned
Structure and exterior
- Year built:2025
- Building area:2,689 sq. ft.
- Lot area:0.25 Acres
- Lot Features:Landscaped, Level, Sprinklers In Front, Sprinklers In Rear
- Architectural Style:Contemporary
- Construction Materials:Brick, Drywall, HardiPlank Type, Stone
- Exterior Features:Patio
- Foundation Description:Slab
Utilities
- Water:Public
- Sewer:Public Sewer
Finances and disclosures
- Price:$349,900
- Price per sq. ft.:$130.12
Features and amenities
- Amenities:Cable Available, Ceiling Fan(s), Primary Downstairs, Solid Surface Counters, Walk-In Closet(s)
New listings near 349 Tupelo Pass
- New
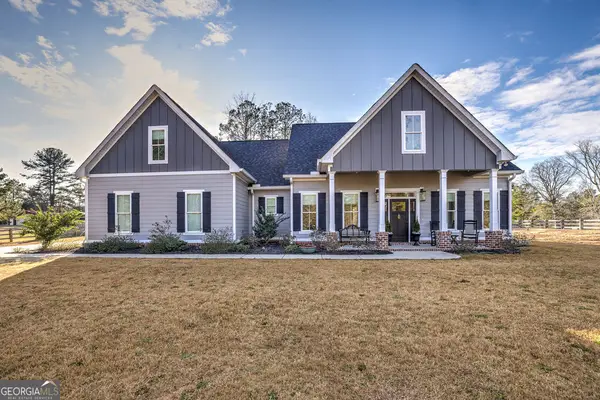 $625,000Active4 beds 3 baths2,465 sq. ft.
$625,000Active4 beds 3 baths2,465 sq. ft.1534 Powell Church Road, Harlem, GA 30814
MLS# 10698620Listed by: Augusta Real Estate Co. - New
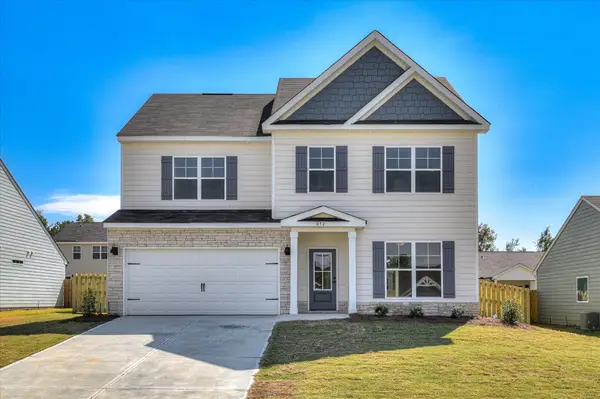 $304,400Active3 beds 3 baths1,881 sq. ft.
$304,400Active3 beds 3 baths1,881 sq. ft.829 Sweetgrass Circle, Harlem, GA 30814
MLS# 552555Listed by: SOUTHERN HOMES GROUP REAL ESTATE - New
 $325,000Active4 beds 3 baths2,455 sq. ft.
$325,000Active4 beds 3 baths2,455 sq. ft.107 Yellow Birch Way #014, Harlem, GA 30814
MLS# 552556Listed by: FRANKE REAL PROPERTIES, LLC 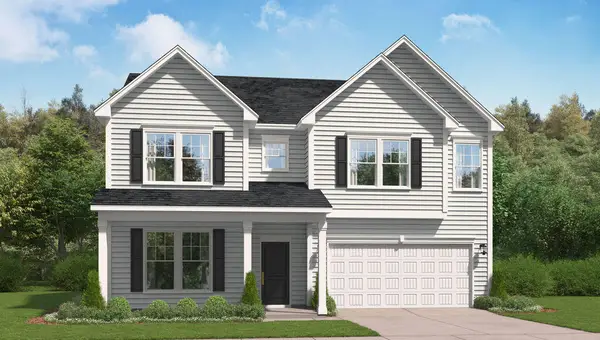 $419,620Pending4 beds 3 baths3,175 sq. ft.
$419,620Pending4 beds 3 baths3,175 sq. ft.4202 Whitehouse Street, Harlem, GA 30814
MLS# 221939Listed by: STANLEY MARTIN HOMES- New
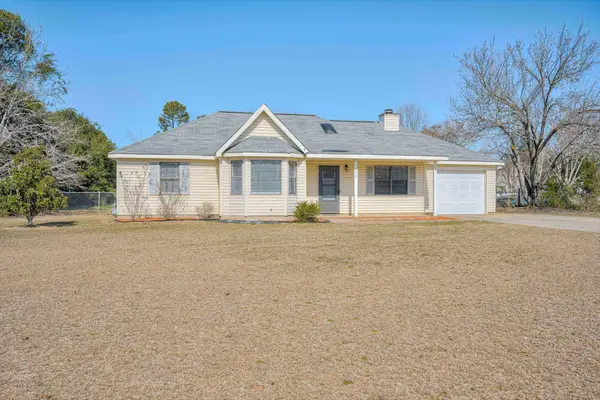 $220,000Active3 beds 2 baths1,307 sq. ft.
$220,000Active3 beds 2 baths1,307 sq. ft.455 S Fairview Drive, Harlem, GA 30814
MLS# 552530Listed by: AMY COOK & CO., LLC - New
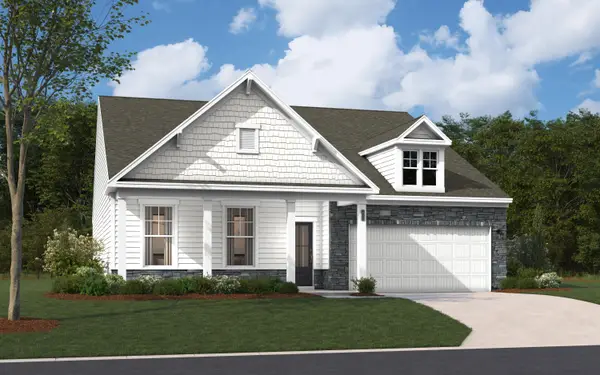 $369,900Active4 beds 3 baths2,689 sq. ft.
$369,900Active4 beds 3 baths2,689 sq. ft.372 Tupelo Pass, Harlem, GA 30814
MLS# 221931Listed by: STANLEY MARTIN HOMES - New
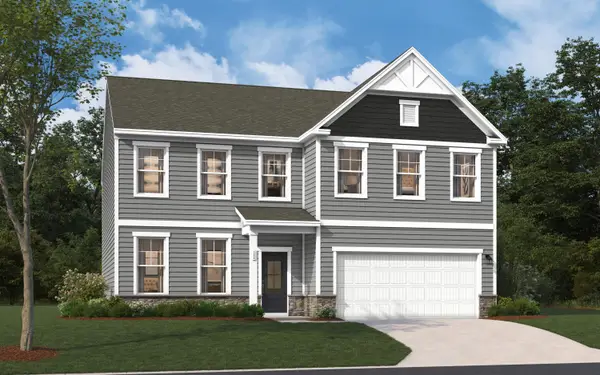 $400,720Active4 beds 3 baths3,045 sq. ft.
$400,720Active4 beds 3 baths3,045 sq. ft.360 Tupelo Pass, Harlem, GA 30814
MLS# 552500Listed by: STANLEY MARTIN GEORGIA BROKERAGE LLC - New
 $394,760Active4 beds 3 baths2,689 sq. ft.
$394,760Active4 beds 3 baths2,689 sq. ft.354 Tupelo Pass, Harlem, GA 30814
MLS# 552494Listed by: STANLEY MARTIN GEORGIA BROKERAGE LLC - New
 $115,000Active2 beds 1 baths728 sq. ft.
$115,000Active2 beds 1 baths728 sq. ft.592 Lamkin Road, Harlem, GA 30814
MLS# 552488Listed by: MEYBOHM REAL ESTATE - WHEELER - New
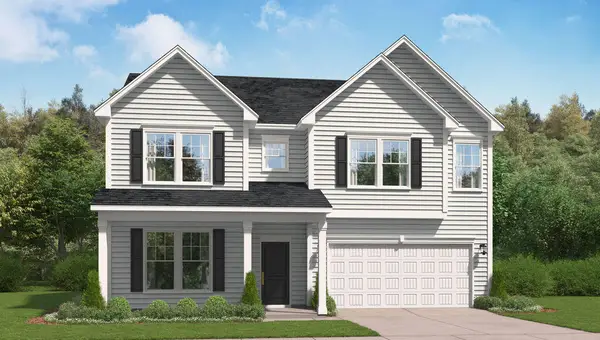 $419,620Active4 beds 4 baths3,175 sq. ft.
$419,620Active4 beds 4 baths3,175 sq. ft.362 Tupelo Pass, Harlem, GA 30814
MLS# 552485Listed by: STANLEY MARTIN GEORGIA BROKERAGE LLC

