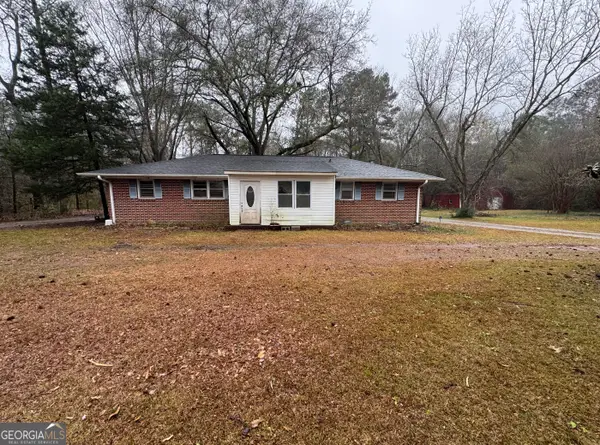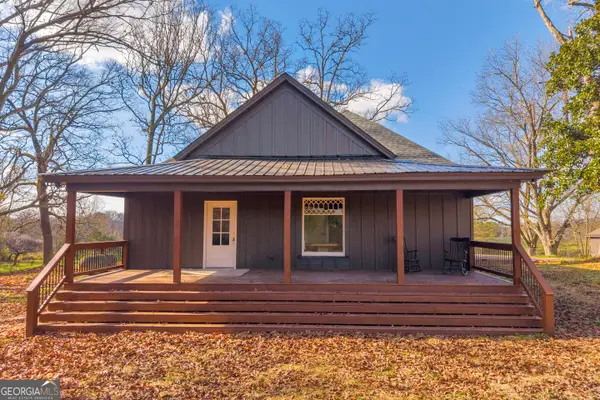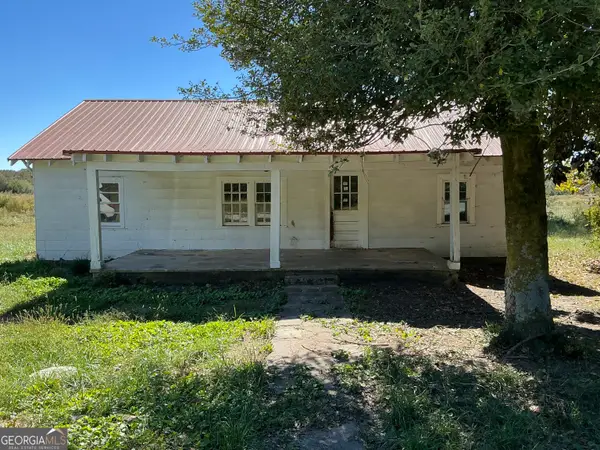2645 Bethany Bowersville Road #3, Canon, GA 30643
Local realty services provided by:Better Homes and Gardens Real Estate Legacy
Listed by: jenny maddox
Office: georgia realty group, llc.
MLS#:CL336100
Source:GA_SABOR
Price summary
- Price:$374,900
- Price per sq. ft.:$174.37
About this home
An excellent construction team from architect to interiors ensured that this home flows with added features for luxurious and practical living. 4 en-suite bedrooms, plenty of light, sparkling pool and stunning forest views. The streamlined kitchen boasts high-end appliances and a built-in coffee machine and breakfast bar. Home automation and audio, with underfloor heating throughout.
An inter-leading garage with additional space for golf cart. The main entrance has an attractive feature wall and water feature. The asking price is VAT inclusive = no transfer duty on purchase. The 'Field of Dreams" is situated close by with tennis courts and golf driving range. Horse riding is also available to explore the estate, together with organised hike and canoe trips on the Noetzie River. Stunning rural living with ultimate security, and yet within easy access of Pezula Golf Club, Hotel and world-class Spa, gym and pool.
Contact an agent
Home facts
- Year built:2025
- Listing ID #:CL336100
- Added:100 day(s) ago
- Updated:December 19, 2025 at 03:27 PM
Rooms and interior
- Bedrooms:4
- Total bathrooms:3
- Full bathrooms:3
- Living area:2,150 sq. ft.
Heating and cooling
- Cooling:Electric, Heat Pump
- Heating:Electric, Heat Pump
Structure and exterior
- Roof:Composition
- Year built:2025
- Building area:2,150 sq. ft.
- Lot area:1.59 Acres
Schools
- High school:Hart
- Middle school:Hart
- Elementary school:North Hart
Utilities
- Water:Public
- Sewer:Septic Tank
Finances and disclosures
- Price:$374,900
- Price per sq. ft.:$174.37
- Tax amount:$250 (2024)
New listings near 2645 Bethany Bowersville Road #3
 $115,000Active2 beds 2 baths1,498 sq. ft.
$115,000Active2 beds 2 baths1,498 sq. ft.782 Sunset Road, Canon, GA 30520
MLS# 10653746Listed by: eXp Realty $585,000Active3 beds 3 baths1,519 sq. ft.
$585,000Active3 beds 3 baths1,519 sq. ft.586 Grady School Road, Canon, GA 30520
MLS# 10650858Listed by: RE/MAX Classic $79,400Active6.98 Acres
$79,400Active6.98 Acres6.98 ACRES New Franklin Church Road, Canon, GA 30520
MLS# 10646140Listed by: Meadows Hale Realty Inc $214,900Active2 beds 1 baths948 sq. ft.
$214,900Active2 beds 1 baths948 sq. ft.111 College Avenue, Canon, GA 30520
MLS# 7681749Listed by: KELLER WILLIAMS LANIER PARTNERS $75,000Active1.5 Acres
$75,000Active1.5 Acres0 New Franklin Church Road, Canon, GA 30520
MLS# 10639461Listed by: Virtual Properties Realty.com $75,000Active1.5 Acres
$75,000Active1.5 Acres6602 New Franklin Church Road, Canon, GA 30520
MLS# 10639458Listed by: Virtual Properties Realty.com $205,000Active3 beds 2 baths1,148 sq. ft.
$205,000Active3 beds 2 baths1,148 sq. ft.989 Grady School Road, Canon, GA 30520
MLS# 10637322Listed by: Refined Real Estate $1,146,950Active131.08 Acres
$1,146,950Active131.08 Acres0 Rice Creek Road, Canon, GA 30520
MLS# 10635669Listed by: RE/MAX Classic $175,000Active3 beds 2 baths1,218 sq. ft.
$175,000Active3 beds 2 baths1,218 sq. ft.1164 Bert Moorhead Road, Canon, GA 30520
MLS# 10632188Listed by: Keller Williams Greater Athens $99,900Active3 beds 1 baths1,176 sq. ft.
$99,900Active3 beds 1 baths1,176 sq. ft.24 Mcgee Price Road, Canon, GA 30520
MLS# 10626290Listed by: Charles Sanford Realty
