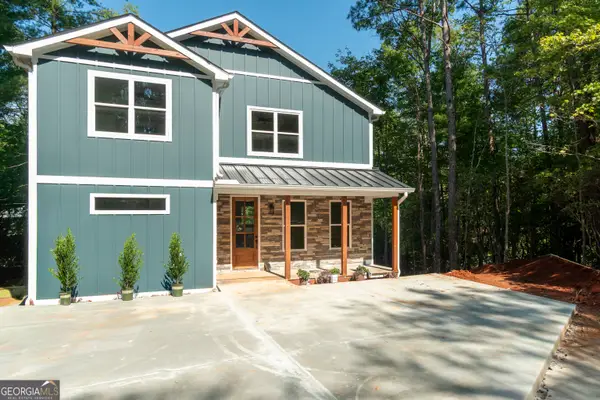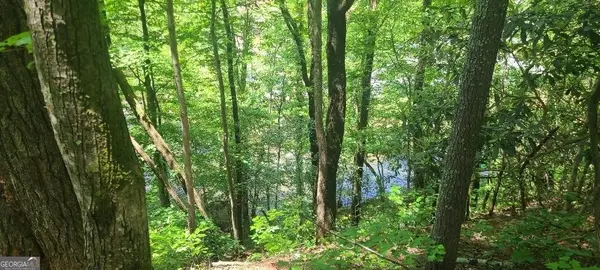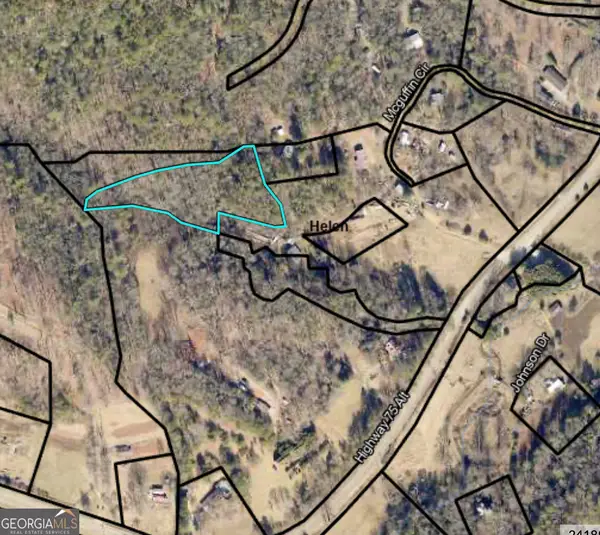40 Kaceys Lane, Helen, GA 30545
Local realty services provided by:Better Homes and Gardens Real Estate Jackson Realty
40 Kaceys Lane,Helen, GA 30545
$359,000
- 3 Beds
- 3 Baths
- 1,728 sq. ft.
- Single family
- Active
Listed by:rona asman
Office:century 21 community realty
MLS#:10554795
Source:METROMLS
Price summary
- Price:$359,000
- Price per sq. ft.:$207.75
About this home
PRICE IMPROVEMENT! Nestled in the picturesque Bavarian Alpine Village of Helen, Georgia, this cozy cabin offers the perfect mountain retreat and explore the scenic Chattahoochee River. Surrounded by natural beauty, it's an ideal spot to relax and unwind. Enjoy the serenity of the outdoors on the spacious covered porch or gather around the firepit with friends and family while soaking in the crisp Georgia air. When adventure calls, take a short trip into town to explore Helen's vibrant attractions, including unique restaurants, quaint shops, a thrilling roller coaster, tubing adventures, and year-round festivities and holiday celebrations. This charming home boasts 3 bedrooms, 2.5 bathrooms, a fully-equipped kitchen, a dining area, and a cozy family room complete with a wood-burning stove. The circular driveway provides ample parking, ensuring convenience for you and your guests. Whether you're seeking a full-time residence, a part-time getaway, or a lucrative short-term vacation rental, this property fits the bill perfectly. Don't miss out on the chance to own your piece of the North Georgia Mountains and experience all the charm Helen has to offer! Being sold partially furnished and will convey with the sale (also excludes some personal items of the seller). Gravel driveway has been graded. MOTIVATED SELLER!
Contact an agent
Home facts
- Year built:1985
- Listing ID #:10554795
- Updated:September 29, 2025 at 04:25 AM
Rooms and interior
- Bedrooms:3
- Total bathrooms:3
- Full bathrooms:2
- Half bathrooms:1
- Living area:1,728 sq. ft.
Heating and cooling
- Cooling:Ceiling Fan(s), Central Air, Electric
- Heating:Electric, Wood
Structure and exterior
- Roof:Metal
- Year built:1985
- Building area:1,728 sq. ft.
- Lot area:0.51 Acres
Schools
- High school:White County
- Middle school:White County
- Elementary school:Mt Yonah
Utilities
- Water:Public, Water Available
- Sewer:Septic Tank
Finances and disclosures
- Price:$359,000
- Price per sq. ft.:$207.75
- Tax amount:$2,104 (2024)
New listings near 40 Kaceys Lane
- New
 $529,999Active4 beds 4 baths2,220 sq. ft.
$529,999Active4 beds 4 baths2,220 sq. ft.327 Brucken Strasse #603, Helen, GA 30545
MLS# 7655193Listed by: STR WEALTH BROKER'S - New
 $774,900Active4 beds 5 baths5,213 sq. ft.
$774,900Active4 beds 5 baths5,213 sq. ft.754 Zeppelin Strasse, Helen, GA 30545
MLS# 10597323Listed by: Fourth Mountain Real Estate - New
 $675,000Active3 beds 3 baths1,618 sq. ft.
$675,000Active3 beds 3 baths1,618 sq. ft.7869 Highway 75 Alt, Helen, GA 30545
MLS# 10601070Listed by: Fourth Mountain Real Estate - New
 $174,900Active6.68 Acres
$174,900Active6.68 Acres0 Highway 17, Helen, GA 30545
MLS# 10601116Listed by: Leading Edge Real Estate LLC - New
 $525,000Active4 beds 3 baths2,000 sq. ft.
$525,000Active4 beds 3 baths2,000 sq. ft.649 Zeppelin Strasse, Helen, GA 30545
MLS# 10601867Listed by: Fourth Mountain Real Estate - New
 $669,500Active4 beds 5 baths2,650 sq. ft.
$669,500Active4 beds 5 baths2,650 sq. ft.95 Fischer Strasse, Helen, GA 30545
MLS# 10603081Listed by: Fourth Mountain Real Estate - New
 $219,000Active0.5 Acres
$219,000Active0.5 Acres0 Ber Weg, Helen, GA 30545
MLS# 10605993Listed by: Century 21 Community Realty - New
 $139,000Active1.06 Acres
$139,000Active1.06 Acres0 Highway 356, Helen, GA 30545
MLS# 10607368Listed by: Headwaters Realty - New
 $1,900,000Active-- beds -- baths
$1,900,000Active-- beds -- baths892 Edelweiss Strasse, Helen, GA 30545
MLS# 10607459Listed by: Fourth Mountain Real Estate - New
 $100,000Active3.2 Acres
$100,000Active3.2 Acres3.2 ACRES Mcguffin Circle, Helen, GA 30545
MLS# 10608495Listed by: Leading Edge Real Estate LLC
