43 Baum Weg, Helen, GA 30545
Local realty services provided by:Better Homes and Gardens Real Estate Jackson Realty
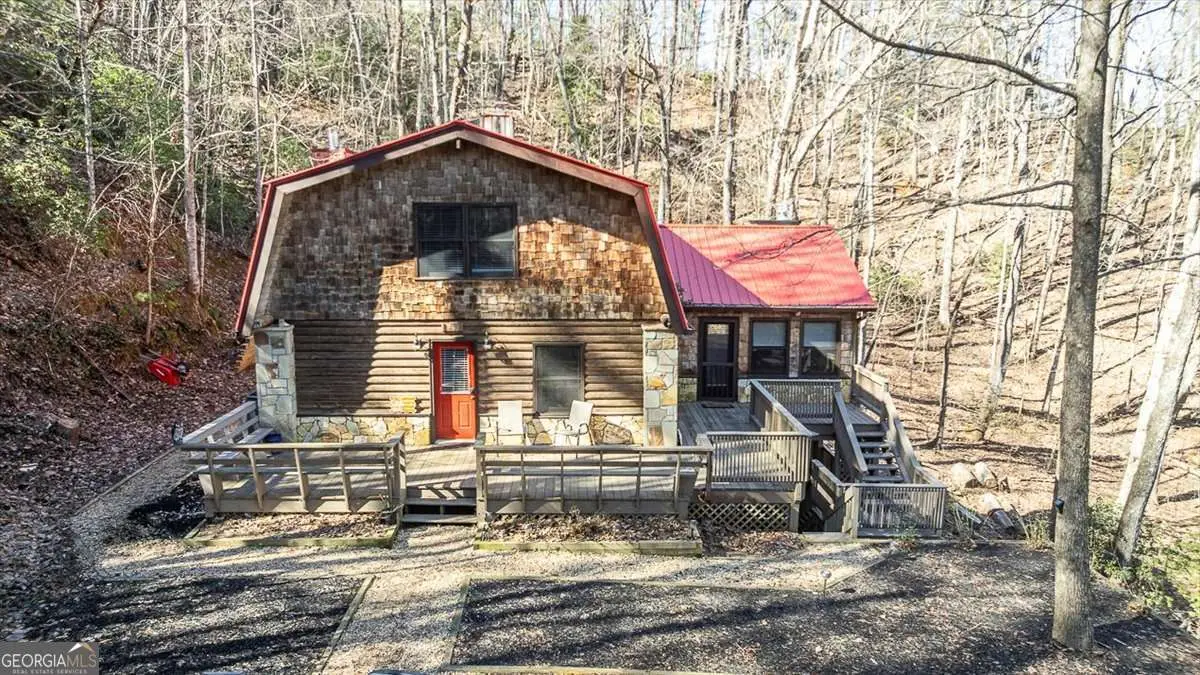

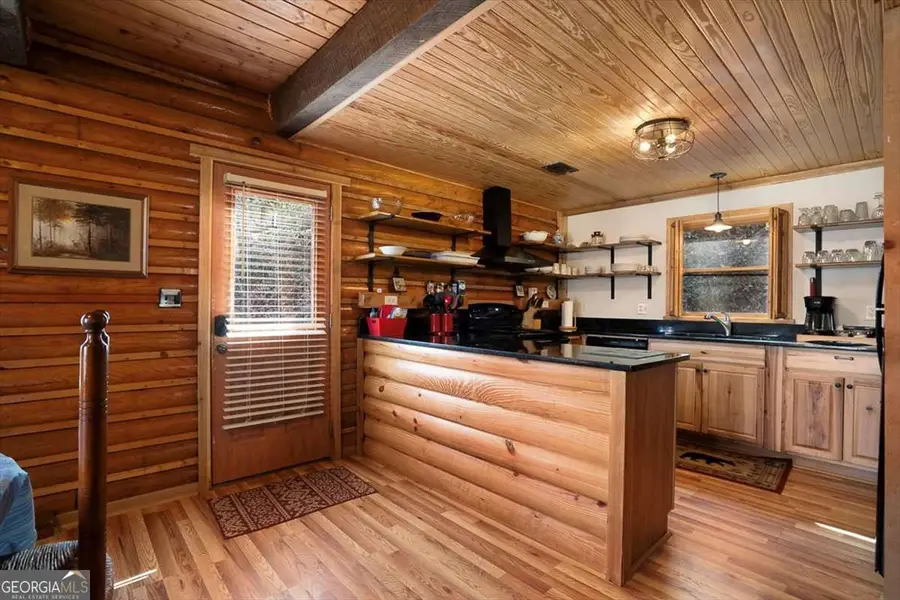
43 Baum Weg,Helen, GA 30545
$499,000
- 4 Beds
- 4 Baths
- 3,118 sq. ft.
- Single family
- Active
Listed by:bonnie hannah
Office:coldwell banker upchurch rlty.
MLS#:10463414
Source:METROMLS
Price summary
- Price:$499,000
- Price per sq. ft.:$160.04
About this home
Welcome to Honey Bear Cabin! Rustic and Charming, this mountain Retreat in Helen, GA.offers scenic views from every room. A 4 BR, 4BA log cabin tucked away for privacy down a winding driveway. From the front deck, walk into the inviting kitching and main floor. the completely updated kitchen has new cabents, granite counter tops, new appliances, breakfast area. There 2 large family rooms, each with their own fireplace, a full bathroom, and back deck; all hardwood flooring and wood panelled throughout. Upstairs you will find 3 BRs, & 2 BAs. In the basement, a bedroom, full bath, laundry closet, Bar and game area; outside a lovely stoned patio where you can enjoy the view in every direction. Also there is a fire pit, and grill areas off the back deck. An abundance of relaxation and entertaining features are offered here. The seller has added all new cabnets, appliances, bathrooms, stoned the outside of the fireplace, added french drains, back porch, reinforced poles off the patio downstairs. new drywall downstairs, and walkways around the home. Convenient and within walking distance to Helen. 3118 SQ FT Gross living area; includes the fully finished basement.
Contact an agent
Home facts
- Year built:1987
- Listing Id #:10463414
- Updated:August 14, 2025 at 10:41 AM
Rooms and interior
- Bedrooms:4
- Total bathrooms:4
- Full bathrooms:4
- Living area:3,118 sq. ft.
Heating and cooling
- Cooling:Electric
- Heating:Electric, Forced Air
Structure and exterior
- Roof:Metal
- Year built:1987
- Building area:3,118 sq. ft.
- Lot area:0.5 Acres
Schools
- High school:White County
- Middle school:White County
- Elementary school:Mt Yonah
Utilities
- Water:Public
- Sewer:Septic Tank
Finances and disclosures
- Price:$499,000
- Price per sq. ft.:$160.04
- Tax amount:$2,438 (2024)
New listings near 43 Baum Weg
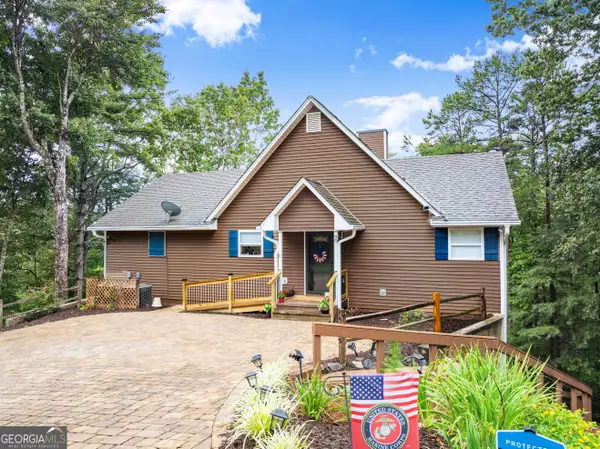 $399,999Pending2 beds 3 baths2,760 sq. ft.
$399,999Pending2 beds 3 baths2,760 sq. ft.90 Kempten Strasse, Helen, GA 30545
MLS# 10579311Listed by: Ward Properties of North GA- New
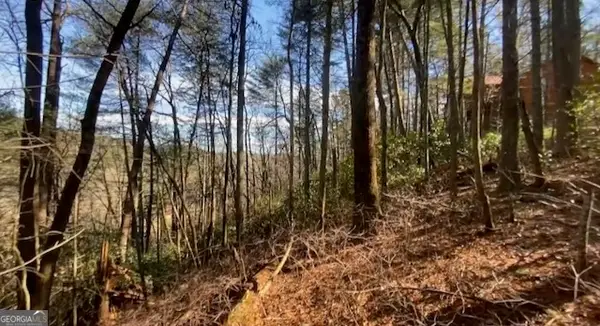 $39,900Active0.97 Acres
$39,900Active0.97 Acres0 Mcconnell Court, Helen, GA 30545
MLS# 10578654Listed by: Headwaters Realty  $470,000Pending-- beds -- baths
$470,000Pending-- beds -- baths112 Rosen Strasse, Helen, GA 30545
MLS# 7625285Listed by: KELLER WILLIAMS NORTH ATLANTA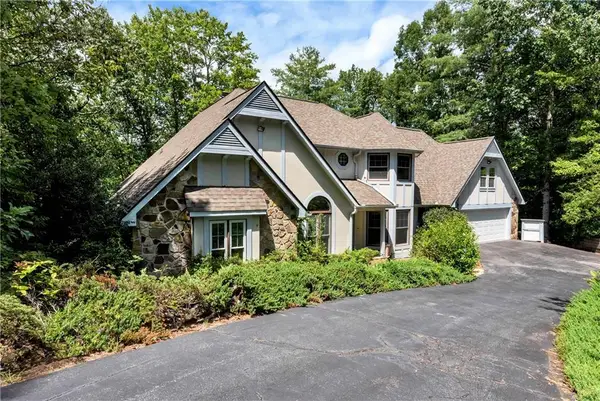 $575,000Active-- beds -- baths
$575,000Active-- beds -- baths276 Zeppelin Strasse, Helen, GA 30545
MLS# 7625303Listed by: KELLER WILLIAMS NORTH ATLANTA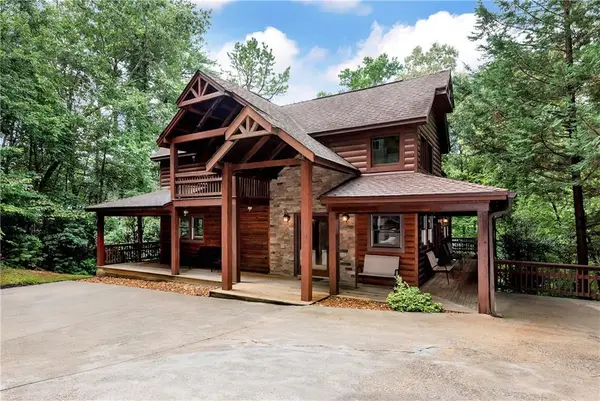 $470,000Pending4 beds 4 baths2,418 sq. ft.
$470,000Pending4 beds 4 baths2,418 sq. ft.112 Rosen Strasse, Helen, GA 30545
MLS# 7624416Listed by: KELLER WILLIAMS NORTH ATLANTA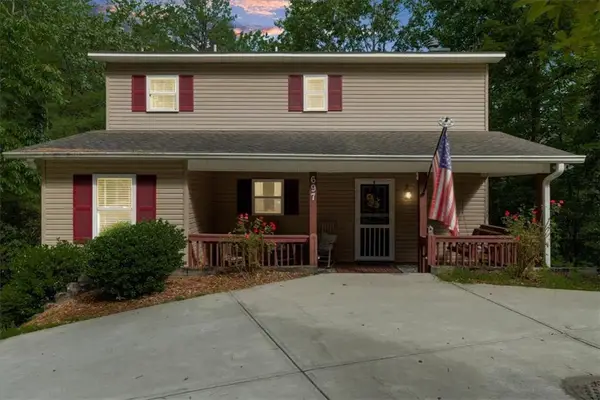 $545,000Active4 beds 4 baths2,464 sq. ft.
$545,000Active4 beds 4 baths2,464 sq. ft.697 Zeppelin Strasse, Helen, GA 30545
MLS# 7624297Listed by: DWELLI INC.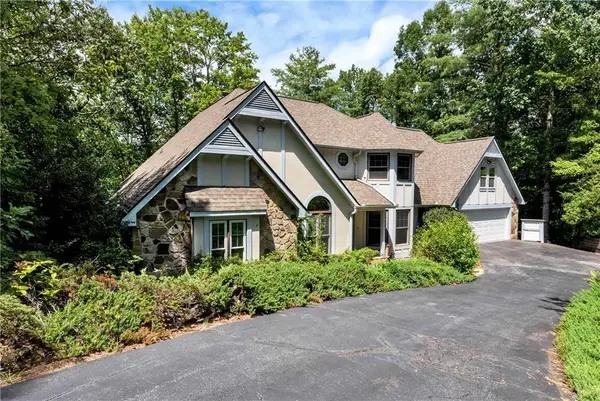 $575,000Active6 beds 4 baths5,781 sq. ft.
$575,000Active6 beds 4 baths5,781 sq. ft.276 Zeppelin Strasse, Helen, GA 30545
MLS# 7624077Listed by: KELLER WILLIAMS NORTH ATLANTA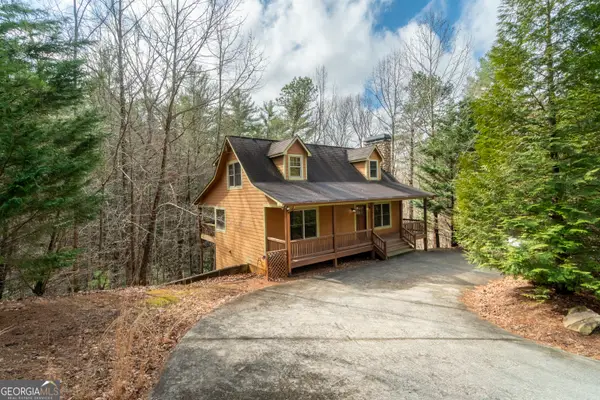 $598,000Active3 beds 4 baths2,122 sq. ft.
$598,000Active3 beds 4 baths2,122 sq. ft.74 Fussen Strasse, Helen, GA 30545
MLS# 10573256Listed by: Fourth Mountain Real Estate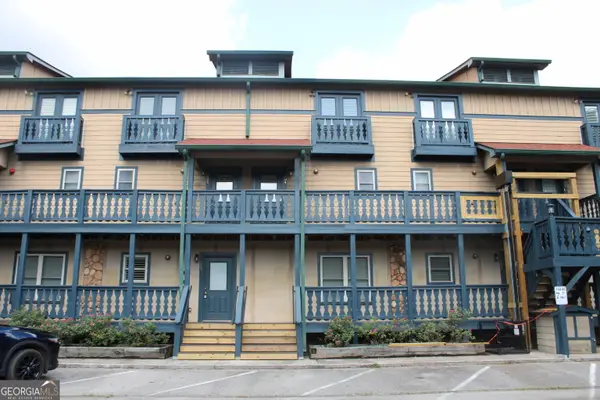 $449,000Active2 beds 3 baths1,280 sq. ft.
$449,000Active2 beds 3 baths1,280 sq. ft.26-204 Midway Street #UNIT 203 & DOOR 204, Helen, GA 30545
MLS# 10567220Listed by: Fourth Mountain Real Estate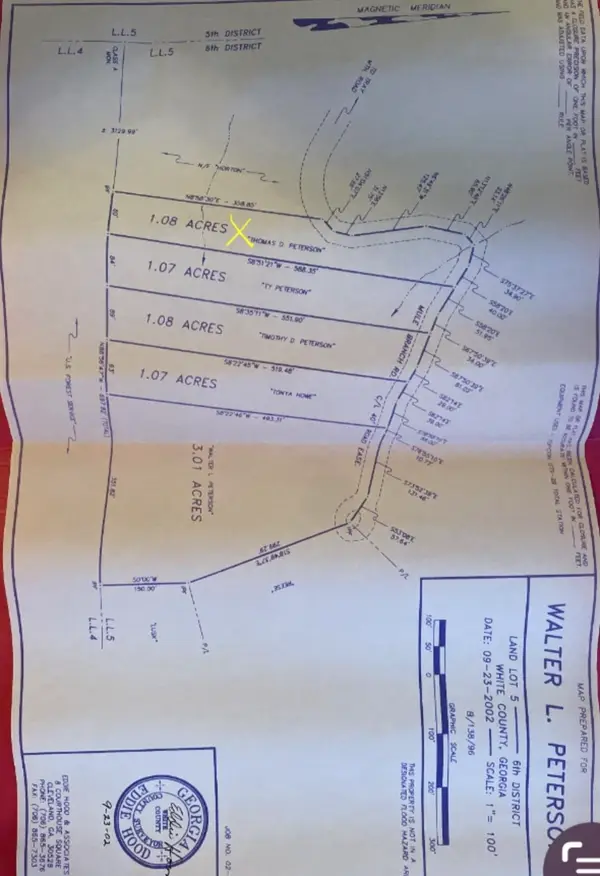 $34,900Active1.08 Acres
$34,900Active1.08 Acres1.08 00 Mule Branch Road, Helen, GA 30545
MLS# 10570275Listed by: Leading Edge Real Estate LLC
