1504 Oglethorpe Drive, Hephzibah, GA 30815
Local realty services provided by:Better Homes and Gardens Real Estate Elliott Coastal Living
Listed by: o'brian m grant
Office: exp realty, llc.
MLS#:549199
Source:NC_CCAR
Price summary
- Price:$359,000
- Price per sq. ft.:$113.39
About this home
Discover modern living in the desirable Spirit Pointe community! This stunning 2-story home, built in 2019, offers the perfect blend of contemporary design, thoughtful upgrades, and spacious comfort—all situated on a generous 0.34-acre cul-de-sac lot.
Why You'll Love This Home
Exceptional Space & Layout
Step inside to discover 3,166 square feet of beautifully designed living space featuring 5 generous bedrooms, 4 full bathrooms, and 18 total rooms. The split bedroom floor plan provides privacy and functionality, while the entrance foyer welcomes you into a home that's been thoughtfully updated and remodeled to perfection.
Chef-Inspired Kitchen
The heart of this home features an eat-in kitchen complete with a center island, pantry, built-in microwave, dishwasher, disposal, and gas range. Whether you're preparing a quick weeknight dinner or hosting a holiday feast, this kitchen delivers both style and efficiency.
Custom Touches Throughout
This isn't just another house—it's a home with personality! Enjoy custom shelving in the office for organized productivity, custom doors in the bedrooms adding elegance and character, and a recreation room featuring a custom fireplace insert with adjustable ambient lighting—perfect for cozy evenings or entertaining guests.
Comfort & Convenience
Climate Control: Multiple HVAC systems including central air and heat pump ensure year-round comfort.
Smart Storage: Walk-in closets, attic storage with pull-down stairs, and custom garage shelving with workbench.
Family-Friendly: Dedicated playroom, garden tub for relaxation, and a split bedroom design with jack/jill restrooms.
Modern Amenities: Built-in features, blinds throughout, smoke detectors, and washer hookup.
Quality Construction & Efficiency
Built with brick and vinyl siding on a solid slab foundation, this home features insulated doors and windows, storm protection, composition roof, and energy-efficient systems including a gas water heater and natural gas heating options.
Contact an agent
Home facts
- Year built:2019
- Listing ID #:549199
- Added:104 day(s) ago
- Updated:February 27, 2026 at 11:24 AM
Rooms and interior
- Bedrooms:5
- Total bathrooms:4
- Full bathrooms:4
- Rooms Total:9
- Flooring:Carpet, Vinyl
- Dining Description:Eat-in Kitchen
- Kitchen Description:Dishwasher, Disposal, Eat-in Kitchen, Gas Range, Kitchen Island, Pantry
- Bedroom Description:Walk-In Closet(s)
- Living area:3,166 sq. ft.
Heating and cooling
- Cooling:Central Air, Heat Pump
- Heating:Electric, Heat Pump, Hot Water, Natural Gas
Structure and exterior
- Roof:Composition
- Year built:2019
- Building area:3,166 sq. ft.
- Lot area:0.34 Acres
- Construction Materials:Brick, Vinyl Siding
- Foundation Description:Slab
Schools
- High school:Crosscreek
- Middle school:Pine Hill Middle
- Elementary school:Goshen
Finances and disclosures
- Price:$359,000
- Price per sq. ft.:$113.39
Features and amenities
- Appliances:Dishwasher, Disposal
- Amenities:Walk-In Closet(s)
New listings near 1504 Oglethorpe Drive
- New
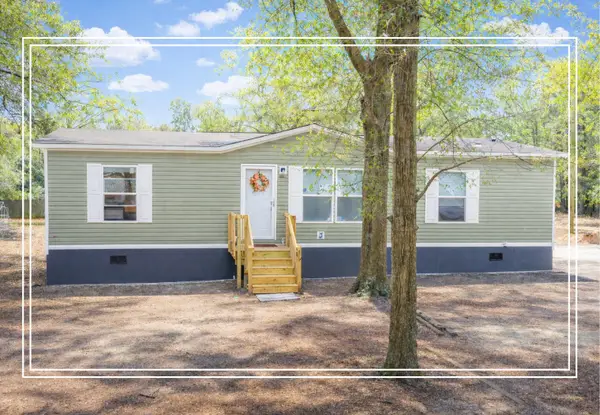 $199,900Active3 beds 2 baths1,344 sq. ft.
$199,900Active3 beds 2 baths1,344 sq. ft.1020 Hephzibah Mcbean Road, Hephzibah, GA 30815
MLS# 552613Listed by: SHANNON ROLLINGS REAL ESTATE - New
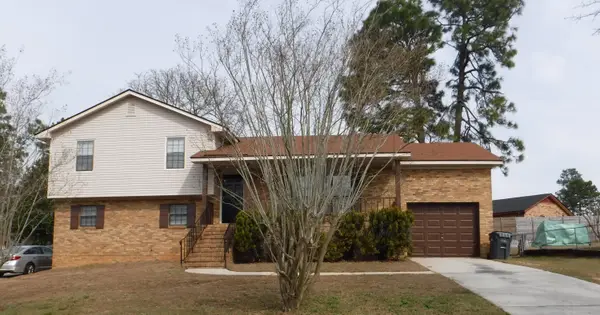 $184,900Active3 beds 2 baths1,681 sq. ft.
$184,900Active3 beds 2 baths1,681 sq. ft.3689 Woodcock Drive, Hephzibah, GA 30815
MLS# 552606Listed by: VETERANS REALTY COMPANY, INC. - New
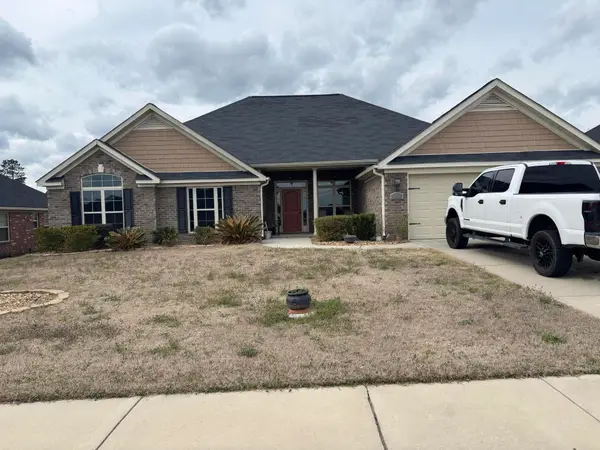 $430,000Active4 beds 3 baths2,787 sq. ft.
$430,000Active4 beds 3 baths2,787 sq. ft.4886 Ken Miles Drive, Hephzibah, GA 30815
MLS# 552595Listed by: RIVER REALTY - New
 $209,900Active3 beds 2 baths1,523 sq. ft.
$209,900Active3 beds 2 baths1,523 sq. ft.3703 Creek Court, Hephzibah, GA 30815
MLS# 552559Listed by: RE/MAX TRUE ADVANTAGE - New
 $450,000Active3 beds 3 baths2,543 sq. ft.
$450,000Active3 beds 3 baths2,543 sq. ft.323 Longhorn Road, Hephzibah, GA 30815
MLS# 552541Listed by: REAL BROKER - SC - New
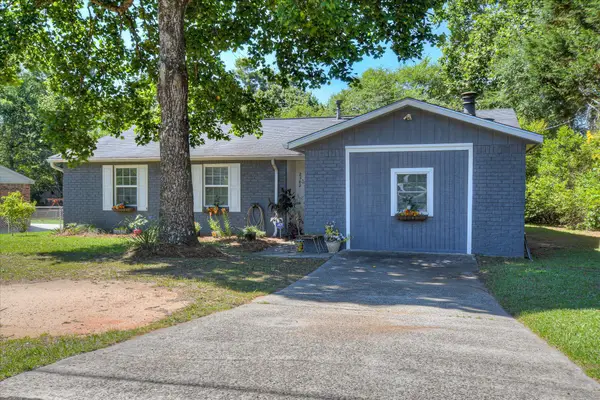 $209,900Active3 beds 2 baths1,778 sq. ft.
$209,900Active3 beds 2 baths1,778 sq. ft.2382 Patrick Avenue, Hephzibah, GA 30815
MLS# 552517Listed by: HEARTLAND REAL ESTATE - New
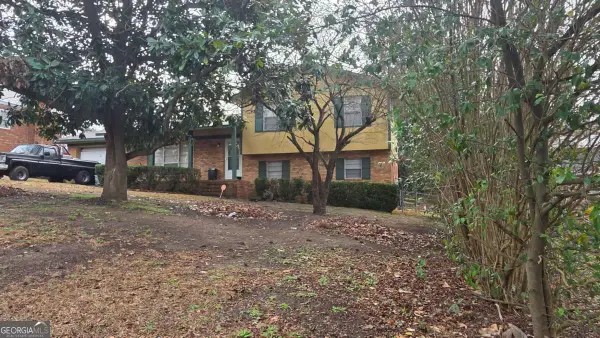 $200,000Active-- beds -- baths
$200,000Active-- beds -- baths3762 Fairington Drive, Hephzibah, GA 30815
MLS# 10696326Listed by: Jason Mitchell Real Estate Georgia 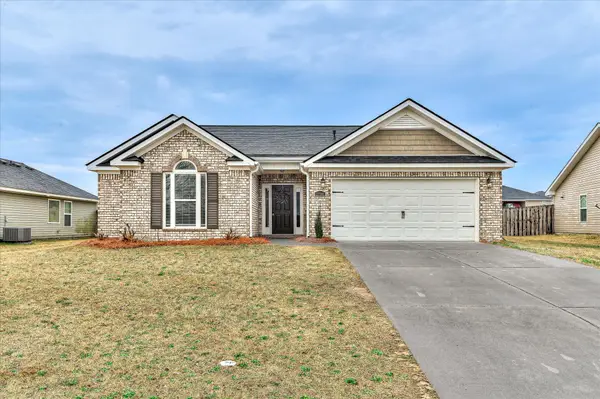 $279,900Pending3 beds 2 baths1,841 sq. ft.
$279,900Pending3 beds 2 baths1,841 sq. ft.2700 Ardwick Drive, Hephzibah, GA 30815
MLS# 552421Listed by: THE REALTY STUDIO- New
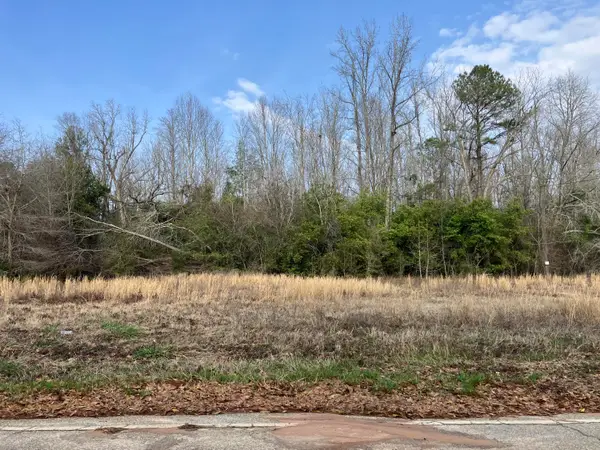 $65,000Active5 Acres
$65,000Active5 Acres5234 Old Mike Padgett Highway, Hephzibah, GA 30815
MLS# 552423Listed by: RE/MAX TRUE ADVANTAGE - New
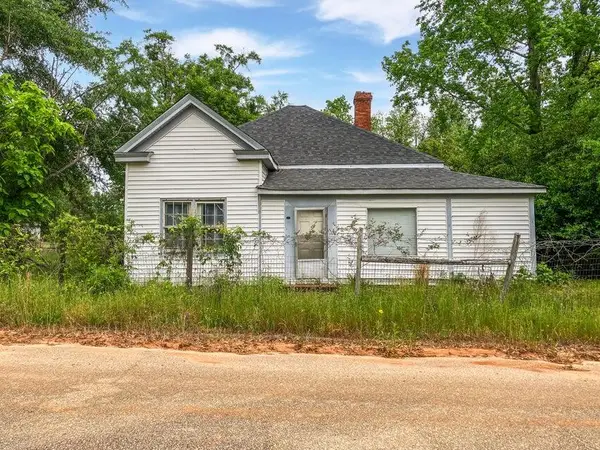 $85,000Active3 beds 2 baths1,815 sq. ft.
$85,000Active3 beds 2 baths1,815 sq. ft.5234 Old Mike Padgett Highway, Hephzibah, GA 30815
MLS# 552419Listed by: RE/MAX TRUE ADVANTAGE

