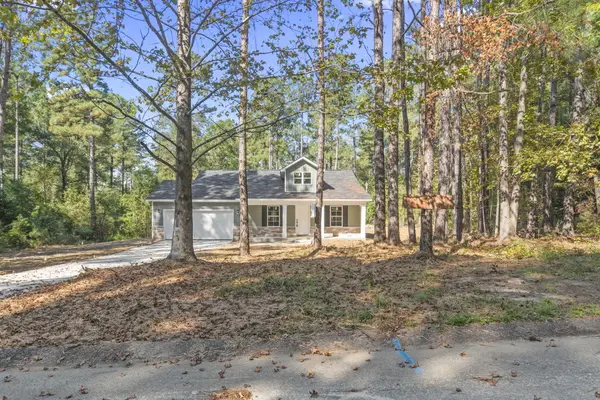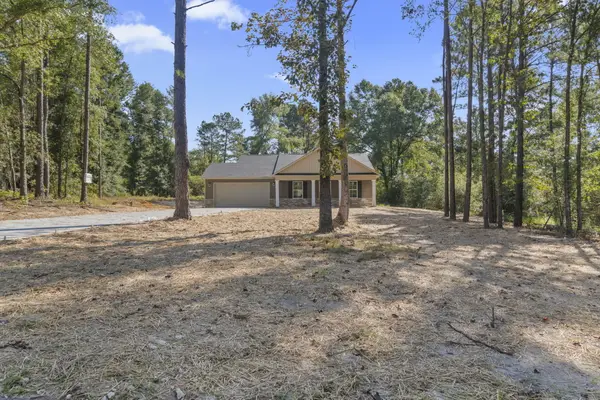1552 Oglethorpe Drive, Hephzibah, GA 30815
Local realty services provided by:Better Homes and Gardens Real Estate Jackson Realty
1552 Oglethorpe Drive,Hephzibah, GA 30815
$320,000
- 4 Beds
- 3 Baths
- - sq. ft.
- Single family
- Sold
Listed by:josh robinson
Office:covenant realty, inc.
MLS#:10569095
Source:METROMLS
Sorry, we are unable to map this address
Price summary
- Price:$320,000
- Monthly HOA dues:$16.67
About this home
Better Than New in Hephzibah - Fully Renovated with Designer Finishes! Built in 2018 but feels like brand-new construction-welcome to 1552 Oglethorpe Drive, where thoughtful updates meet modern style. This move-in-ready home has been completely refreshed from top to bottom, starting with a stunning brand-new kitchen featuring all-new cabinetry, sleek countertops, stylish backsplash, and a full suite of new stainless steel appliances. Step inside to find all new luxury vinyl plank flooring throughout the main level, paired with brand-new carpet in the bedrooms for a fresh, comfortable feel in every space. The spa-like owner's suite is a true retreat, boasting a walk-in tiled shower, a separate soaking tub, and an oversized walk-in closet. Both bathrooms have been fully renovated with high-end finishes for a modern, serene atmosphere. This home also features two brand-new HVAC systems, a new water heater, and designer touches throughout, offering both style and peace of mind. Step outside to enjoy the private backyard that backs up to mature woods, creating a quiet, natural backdrop with no rear neighbors. Located in an established neighborhood with easy access to Fort Eisenhower, shopping, and dining, this home offers the perfect blend of location, style, and value.
Contact an agent
Home facts
- Year built:2018
- Listing ID #:10569095
- Updated:October 01, 2025 at 09:26 PM
Rooms and interior
- Bedrooms:4
- Total bathrooms:3
- Full bathrooms:2
- Half bathrooms:1
Heating and cooling
- Cooling:Ceiling Fan(s), Central Air
- Heating:Central
Structure and exterior
- Roof:Composition
- Year built:2018
Schools
- High school:Cross Creek
- Middle school:Pine Hill
- Elementary school:Goshen
Utilities
- Water:Public, Water Available
- Sewer:Public Sewer, Sewer Connected
Finances and disclosures
- Price:$320,000
- Tax amount:$3,597 (24)
New listings near 1552 Oglethorpe Drive
- New
 $199,900Active4 beds 2 baths1,572 sq. ft.
$199,900Active4 beds 2 baths1,572 sq. ft.3488 Postell Drive, Hephzibah, GA 30815
MLS# 547668Listed by: JIM HADDEN REAL ESTATE - New
 $280,000Active3 beds 3 baths2,337 sq. ft.
$280,000Active3 beds 3 baths2,337 sq. ft.2949 Arrowwood Circle, Hephzibah, GA 30815
MLS# 547665Listed by: REWARD REALTY - New
 $49,900Active3 beds 1 baths1,500 sq. ft.
$49,900Active3 beds 1 baths1,500 sq. ft.3510 Edgeworth Drive, Hephzibah, GA 30815
MLS# 547625Listed by: AUBEN REALTY, LLC - New
 $319,900Active5 beds 3 baths3,066 sq. ft.
$319,900Active5 beds 3 baths3,066 sq. ft.1432 Issac Way, Hephzibah, GA 30815
MLS# 547595Listed by: MY KEYS REAL ESTATE, LLC - New
 $299,990Active4 beds 2 baths2,000 sq. ft.
$299,990Active4 beds 2 baths2,000 sq. ft.3388 Thames Place, Hephzibah, GA 30815
MLS# 547591Listed by: RE/MAX TRUE ADVANTAGE - New
 $292,000Active4 beds 2 baths1,942 sq. ft.
$292,000Active4 beds 2 baths1,942 sq. ft.2711 Ashton Drive, Hephzibah, GA 30815
MLS# 547575Listed by: BERKSHIRE HATHAWAY HOMESERVICES BEAZLEY REALTORS - New
 $29,900Active0 Acres
$29,900Active0 Acres122 Cypress, Hephzibah, GA 30815
MLS# 547525Listed by: JT REALTY - New
 $275,000Active3 beds 3 baths1,449 sq. ft.
$275,000Active3 beds 3 baths1,449 sq. ft.4415 Seago Road, Hephzibah, GA 30815
MLS# 547504Listed by: KELLER WILLIAMS REALTY AUGUSTA - New
 $275,000Active3 beds 3 baths1,449 sq. ft.
$275,000Active3 beds 3 baths1,449 sq. ft.4414 Seago Road, Hephzibah, GA 30815
MLS# 547505Listed by: KELLER WILLIAMS REALTY AUGUSTA - New
 $335,000Active4 beds 3 baths2,994 sq. ft.
$335,000Active4 beds 3 baths2,994 sq. ft.2535 Sand Ridge Court, Hephzibah, GA 30815
MLS# 10596542Listed by: Keller Williams Augusta Partne
