2218 Sunny Day Drive, Hephzibah, GA 30815
Local realty services provided by:Better Homes and Gardens Real Estate Metro Brokers
2218 Sunny Day Drive,Hephzibah, GA 30815
$259,900
- 5 Beds
- 3 Baths
- 3,436 sq. ft.
- Single family
- Active
Listed by: linda walden
Office: vylla home
MLS#:10634230
Source:METROMLS
Price summary
- Price:$259,900
- Price per sq. ft.:$75.64
About this home
This spacious two-story home is nestled in the heart of a community called ''The Orchard''. Beautifully designed, it offers five bedrooms and three full baths-ideal for growing families or multi-generational living. Upon entering the main level, you're greeted by an open floor plan featuring a guest bedroom and full bath for added convenience. The formal dining room and living room off the foyer showcase a combination of wood and ceramic flooring. The open great room includes a cozy fireplace, perfect for relaxing or entertaining. Upstairs, the expansive owner's suite boasts a walk-in closet, garden tub, separate shower, and dual vanities. You'll also find three additional bedrooms, a full bath, a laundry room, and a loft-style sitting area that adds a touch of charm. This home is offered As-Is, with no seller disclosures or warranties. Whether you're seeking space, comfort, or investment potential, 2218 Sunny Day Drive delivers, with some minor repairs. Schedule your showing today and envision the possibilities! If schools and measurements are important, please verify. ''This property has been placed in an upcoming event. All bids should be submitted at Xome. All properties are subject to a two percent buyer's premium pursuant to the Xome Participation Agreement and Terms & Conditions (minimums will apply). Please contact listing agent for details regarding this property.''
Contact an agent
Home facts
- Year built:2010
- Listing ID #:10634230
- Updated:November 26, 2025 at 11:48 AM
Rooms and interior
- Bedrooms:5
- Total bathrooms:3
- Full bathrooms:3
- Living area:3,436 sq. ft.
Heating and cooling
- Cooling:Ceiling Fan(s), Central Air
- Heating:Electric, Forced Air, Heat Pump
Structure and exterior
- Roof:Composition
- Year built:2010
- Building area:3,436 sq. ft.
- Lot area:0.33 Acres
Schools
- High school:Cross Creek
- Middle school:Pine Hill
- Elementary school:Goshen
Utilities
- Water:Public, Water Available
- Sewer:Public Sewer, Sewer Available
Finances and disclosures
- Price:$259,900
- Price per sq. ft.:$75.64
- Tax amount:$3,377 (24)
New listings near 2218 Sunny Day Drive
- New
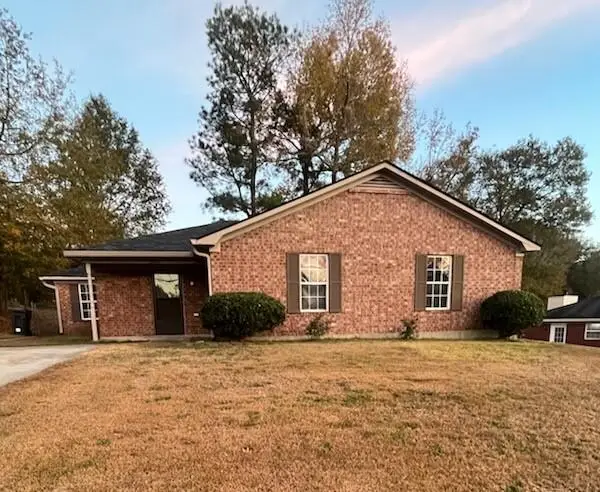 $175,000Active3 beds 2 baths1,460 sq. ft.
$175,000Active3 beds 2 baths1,460 sq. ft.3332 Saddlebrook Dr Drive, Hephzibah, GA 30815
MLS# 549636Listed by: MEYBOHM REAL ESTATE - WHEELER - New
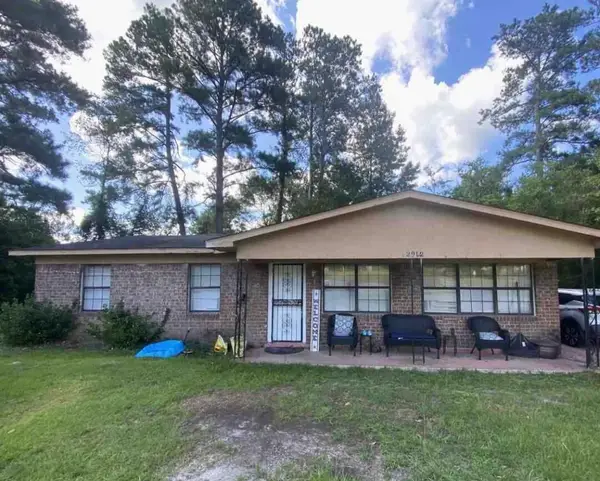 $130,000Active3 beds 2 baths1,274 sq. ft.
$130,000Active3 beds 2 baths1,274 sq. ft.2912 Butler Manor Drive, Hephzibah, GA 30815
MLS# 549541Listed by: STARNES REALTY INC - New
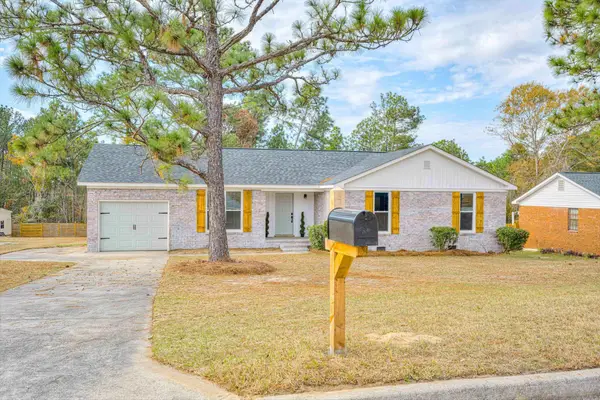 $249,900Active3 beds 2 baths1,671 sq. ft.
$249,900Active3 beds 2 baths1,671 sq. ft.3743 Crest Drive, Hephzibah, GA 30815
MLS# 549501Listed by: JT REALTY - New
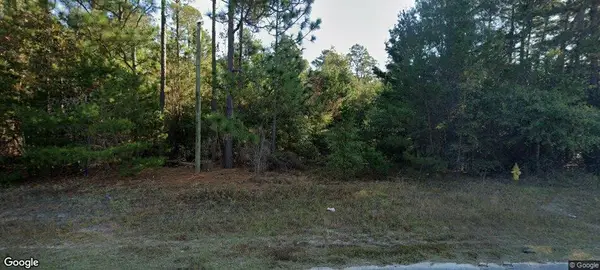 $24,900Active0 Acres
$24,900Active0 Acres4924 Old Waynesboro Road, Hephzibah, GA 30815
MLS# 549502Listed by: AUBEN REALTY, LLC - New
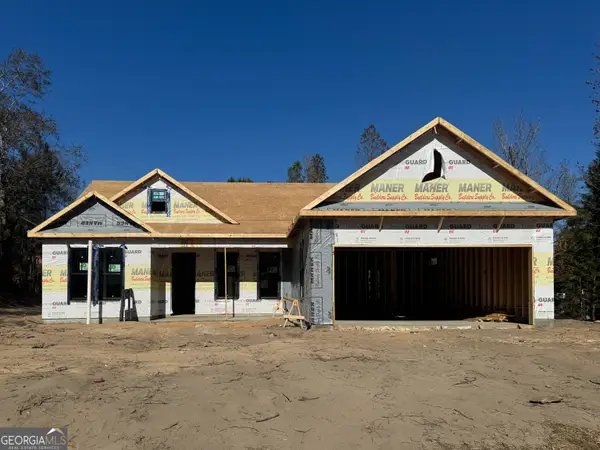 $260,000Active3 beds 2 baths1,552 sq. ft.
$260,000Active3 beds 2 baths1,552 sq. ft.3503 Windermere Drive, Hephzibah, GA 30815
MLS# 10647385Listed by: New Beginnings Realty - New
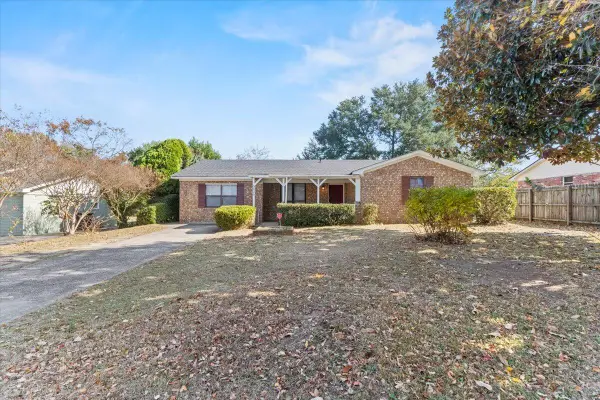 $180,000Active3 beds 2 baths1,696 sq. ft.
$180,000Active3 beds 2 baths1,696 sq. ft.3626 Pamplona Drive, Hephzibah, GA 30815
MLS# 549462Listed by: REALTY ONE GROUP VISIONARIES - New
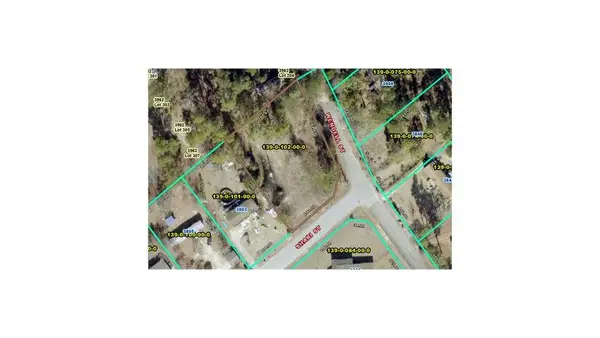 $22,500Active0 Acres
$22,500Active0 Acres3801 Shari Street, Hephzibah, GA 30815
MLS# 549449Listed by: EXP REALTY, LLC - New
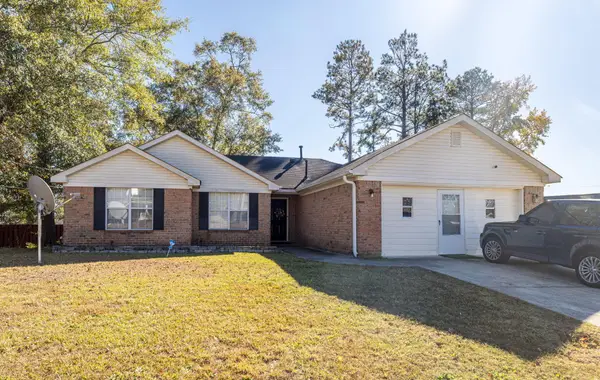 $250,000Active3 beds 2 baths1,689 sq. ft.
$250,000Active3 beds 2 baths1,689 sq. ft.2112 Stoker Place, Hephzibah, GA 30815
MLS# 549406Listed by: BLANCHARD & CALHOUN - New
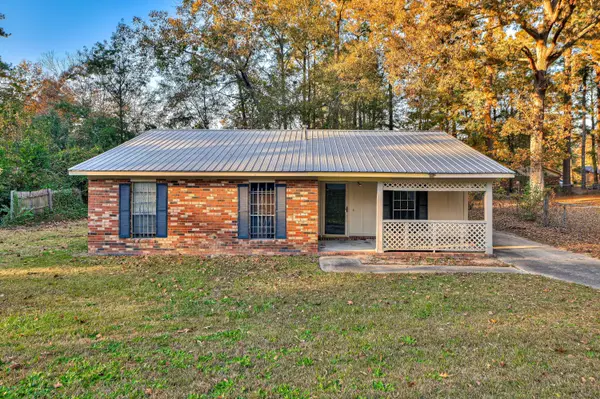 $149,000Active3 beds 2 baths1,234 sq. ft.
$149,000Active3 beds 2 baths1,234 sq. ft.2503 Dewsbury Court, Hephzibah, GA 30815
MLS# 549353Listed by: MEYBOHM REAL ESTATE - EVANS 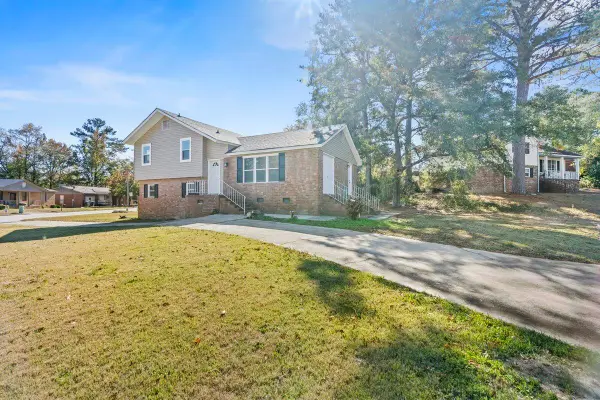 $198,000Active3 beds 2 baths1,573 sq. ft.
$198,000Active3 beds 2 baths1,573 sq. ft.2902 Postell Court, Hephzibah, GA 30815
MLS# 549282Listed by: ERA WILDER REALTY
