1949 Big Pine Drive, Hiawassee, GA 30546
Local realty services provided by:Better Homes and Gardens Real Estate Metro Brokers
Listed by: todd turner
Office: remax town & country - hiawassee
MLS#:411240
Source:NEG
Price summary
- Price:$899,000
- Price per sq. ft.:$327.15
- Monthly HOA dues:$8.33
About this home
Custom River Front Home , first time ever offered! This one of a kind Mountain Dream home is located in the coveted Hi River Country Community, a neighborhood known for Trophy Trout fishing, friendly neighbors both human & wildlife and spectacular scenic river & mountain landscapes. The high end home consist of a 3Br, 3.5Ba spacious floor plan with lots of upgrades & outdoor living areas. A Magnificent great room w/ double sided fireplace, riverside dining room, custom kitchen, wonderful riverside Master Suite beautiful office with built ins, laundry room & half bath complete the first floor. The second story includes 2 Ensuite BR/BA, a bonus/loft areas & amazing storage with a brand new HVAC system. The covered front porch bracketed by real stone columns & topped with artistic Post and Beams warmly invites one into this beautiful home. The huge riverside covered veranda with an outdoor wood burning fireplace affords a view & sounds of the bold Hiawassee River. Trophy Trout filled waters of the Hiawassee River are only feet away . Extras includes, 2 car detached garage, security system, fiber optics, Brand new upstairs HVAC system, over half a mile of Trophy Trout fishing make this a chance of a lifetime River Retreat to claim as your own. 2 Additional river front lots available at additional price. Owner will consider Seller Financing with negotiable terms. Ask List Agent.
Contact an agent
Home facts
- Year built:2002
- Listing ID #:411240
- Updated:December 25, 2025 at 04:13 PM
Rooms and interior
- Bedrooms:3
- Total bathrooms:4
- Full bathrooms:3
- Half bathrooms:1
- Living area:2,748 sq. ft.
Heating and cooling
- Cooling:Electric, Heat Pump
- Heating:Central, Dual Fuel, Electric, Heat Pump
Structure and exterior
- Roof:Shingle
- Year built:2002
- Building area:2,748 sq. ft.
- Lot area:0.72 Acres
Utilities
- Water:Community
- Sewer:Septic Tank
Finances and disclosures
- Price:$899,000
- Price per sq. ft.:$327.15
New listings near 1949 Big Pine Drive
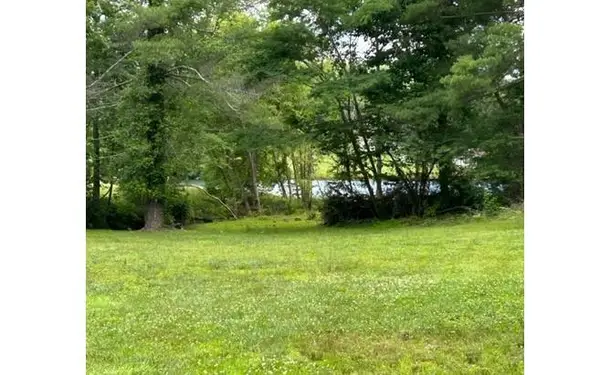 $349,900Active0.59 Acres
$349,900Active0.59 Acres#2A/B Tranquil Pointe Lane, Hiawassee, GA 30546
MLS# 330861Listed by: REMAX HIAWASSEE REALTY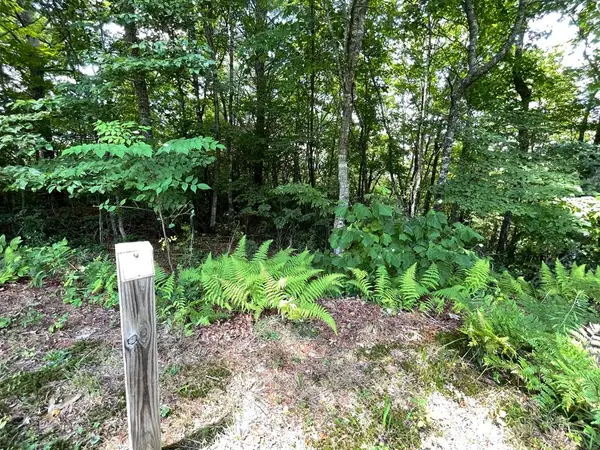 $20,000Active1 Acres
$20,000Active1 AcresLot 37 Fodder Creek Mill Drive, Hiawassee, GA 30546
MLS# 405363Listed by: MOUNTAIN REALTY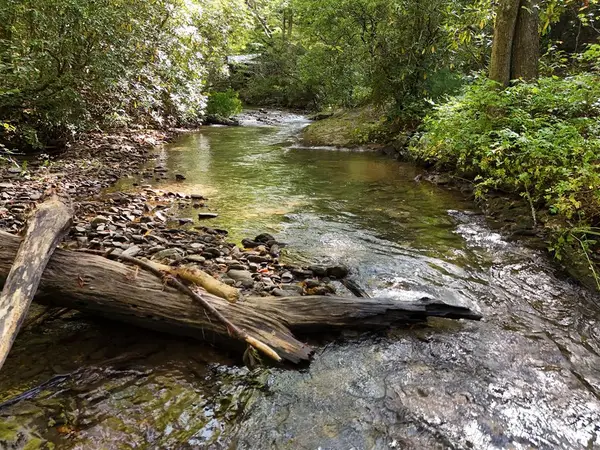 $275,000Active3.01 Acres
$275,000Active3.01 Acres00 Mill Creek, Hiawassee, GA 30546
MLS# 409923Listed by: REMAX TOWN & COUNTRY - BLAIRSVILLE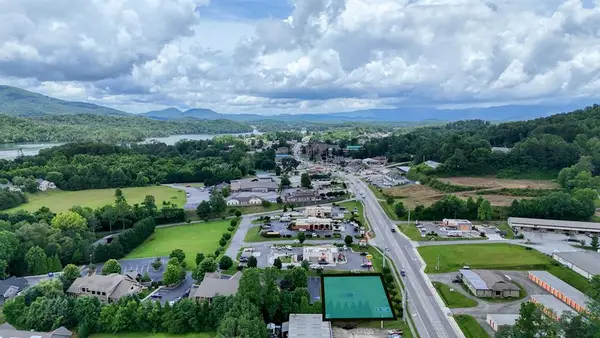 $300,000Active0.46 Acres
$300,000Active0.46 AcresTR 3 Four Seasons Village, Hiawassee, GA 30546
MLS# 412525Listed by: REMAX TOWN & COUNTRY - HIAWASSEE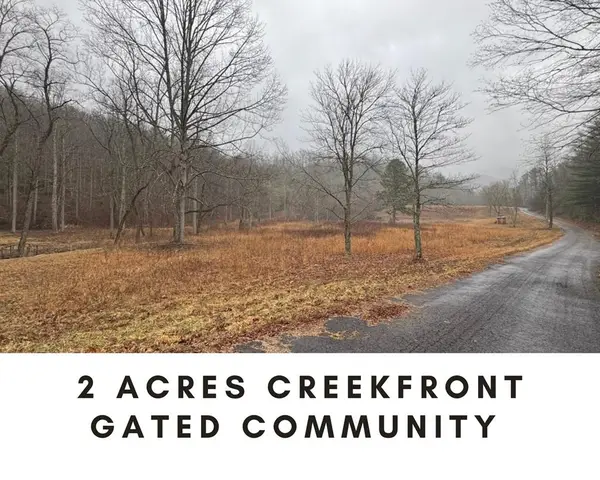 $58,000Active2.02 Acres
$58,000Active2.02 AcresLot 41 Whisper Woods Road, Hiawassee, GA 30546
MLS# 413698Listed by: REMAX TOWN & COUNTRY - ELLIJAY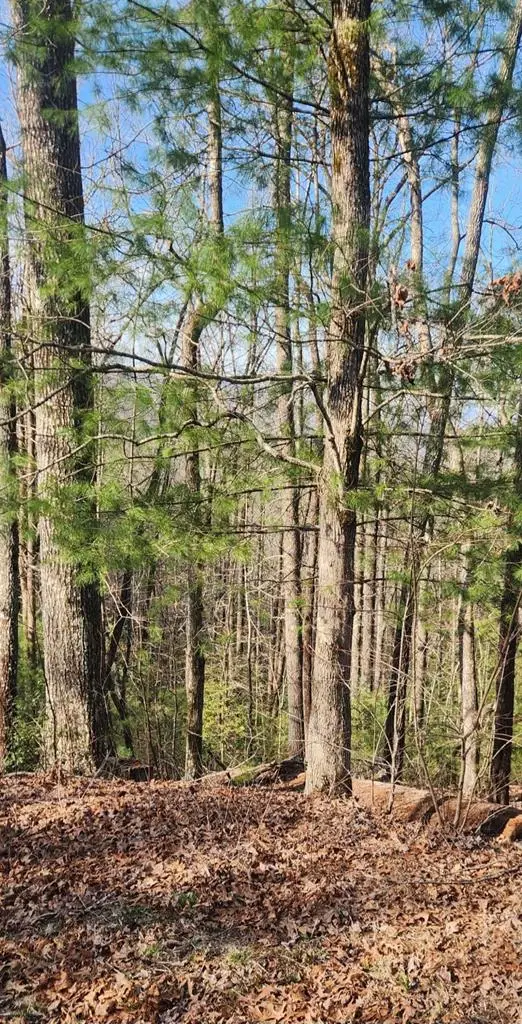 $10,000Active1.07 Acres
$10,000Active1.07 Acres388 Country Hill Road, Hiawassee, GA 30546
MLS# 414354Listed by: MARY HEDDEN PROPERTIES LLC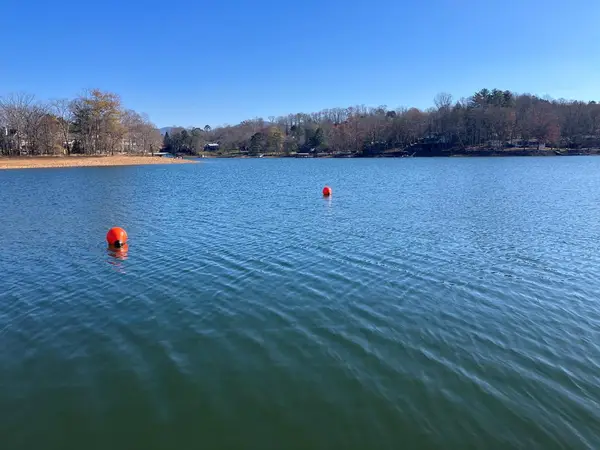 $227,500Active0.34 Acres
$227,500Active0.34 Acres0 Skipper Lane, Hiawassee, GA 30546
MLS# 414881Listed by: TRUETT FAMILY REALTY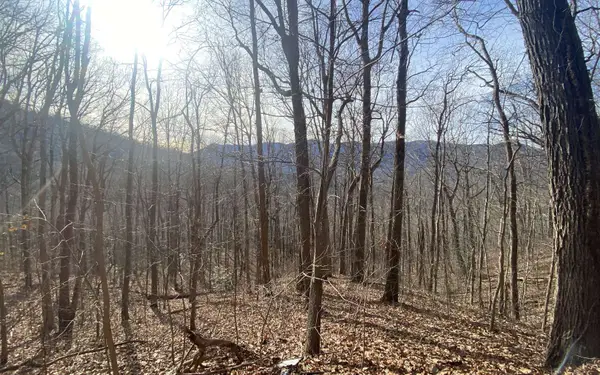 $66,000Active5.27 Acres
$66,000Active5.27 AcresTR. 1 Caesar Gap Road, Hiawassee, GA 30546
MLS# 415064Listed by: REMAX HIAWASSEE REALTY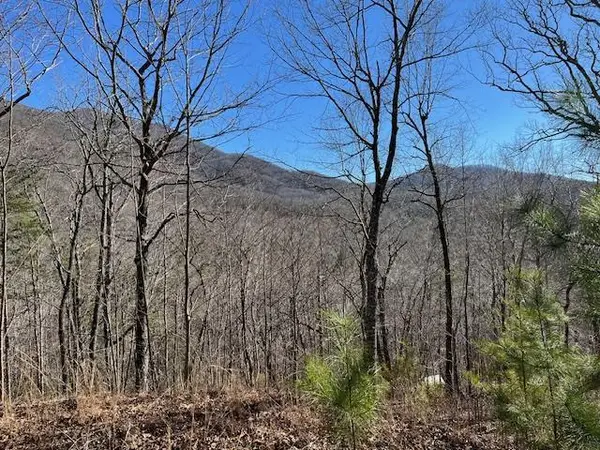 $29,900Active0.59 Acres
$29,900Active0.59 AcresLot 10 Mountain Valley View, Hiawassee, GA 30546
MLS# 415793Listed by: REMAX TOWN & COUNTRY - HIAWASSEE- New
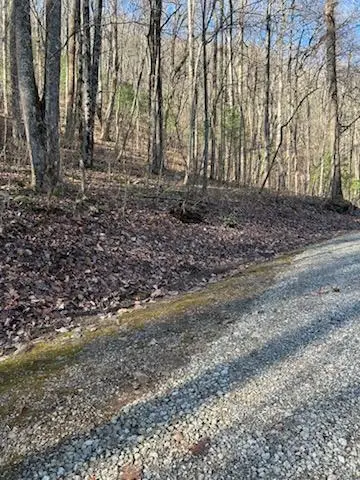 $28,500Active0.52 Acres
$28,500Active0.52 Acres26 Soapstone Creek Circle, Hiawassee, GA 30546
MLS# 420874Listed by: MARY HEDDEN PROPERTIES LLC
