416 #D Oakmont Drive, Hiawassee, GA 30546
Local realty services provided by:Better Homes and Gardens Real Estate Metro Brokers
Listed by:teresa newell
Office:century 21 black bear realty
MLS#:418613
Source:NEG
Price summary
- Price:$389,000
- Price per sq. ft.:$185.68
- Monthly HOA dues:$125
About this home
Welcome to Hiawassee, Georgia!. This townhome is close to town and within walking distance of Chatuge Regional Hospital.,Ingles and several Fast Food restaurants, especially Dairy Queen. Did I forget to mention all the hiking trails, trout streams, and our beautiful Lake Chatuge are located less than 10 minutes from this property. This home has been well maintained and is immaculate, Move-In ready! The 12 foot ceilings and large windows allow all the natural light you will need. As you enter the front door, you will not be disappointed with the open living, kitchen and dining area. Upgrades include granite countertops, hardwood floors, and crown molding throughout, adding to the feeling of walking into a new home. Relax by the gas log fireplace on those cold winter nights, or retreat to the screened back porch to enjoy the scenery. Master bedroom and ensuite are located on the main floor as well as the laundry room. Other upgrades include a new roof 2020, Gutters and leaf filter guards, 2020. If you are looking for convenience and comfort, this home checks all those boxes! The HOA fees include all the following: All common area maintenance, security lights, Insurance for HOA, Yard Maintenance, Grounds Maintenance.
Contact an agent
Home facts
- Year built:2002
- Listing ID #:418613
- Updated:September 12, 2025 at 12:44 AM
Rooms and interior
- Bedrooms:3
- Total bathrooms:3
- Full bathrooms:2
- Half bathrooms:1
- Living area:2,095 sq. ft.
Heating and cooling
- Heating:Central, Heat Pump
Structure and exterior
- Roof:Shingle
- Year built:2002
- Building area:2,095 sq. ft.
Utilities
- Water:Public
- Sewer:Public Sewer
Finances and disclosures
- Price:$389,000
- Price per sq. ft.:$185.68
New listings near 416 #D Oakmont Drive
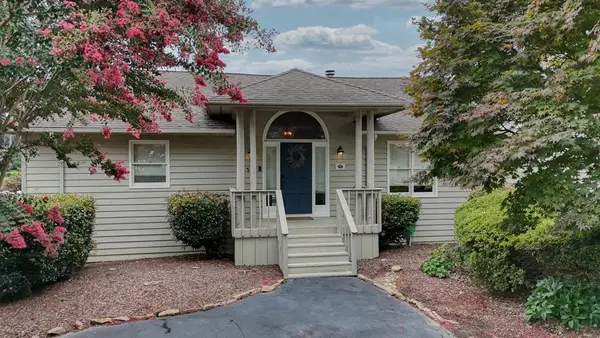 $799,900Pending3 beds 3 baths2,512 sq. ft.
$799,900Pending3 beds 3 baths2,512 sq. ft.502 Dockside Ln, Hiawassee, GA 30546
MLS# 417856Listed by: MOUNTAIN REALTY- New
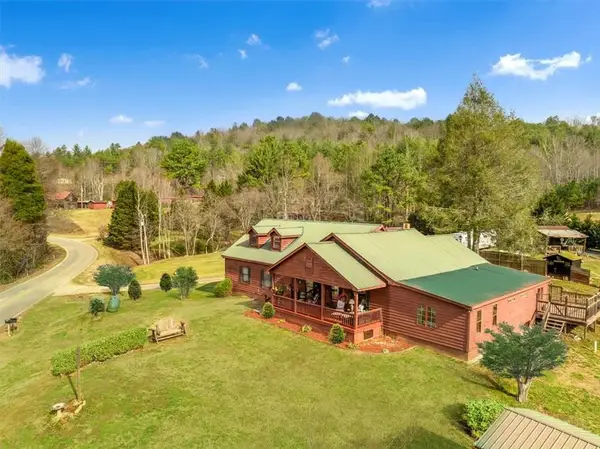 $438,900Active5 beds 2 baths2,300 sq. ft.
$438,900Active5 beds 2 baths2,300 sq. ft.4253 Swallows Creek Road, Hiawassee, GA 30546
MLS# 7646756Listed by: DWELLI INC. 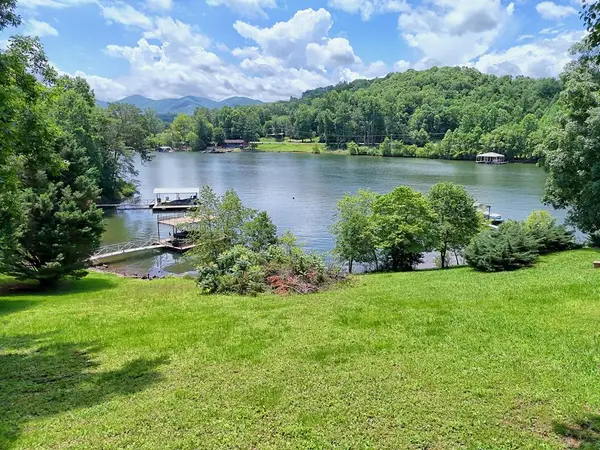 $560,000Active0.6 Acres
$560,000Active0.6 Acres#4 Stonecrest Circle, Hiawassee, GA 30546
MLS# 416671Listed by: REMAX HIAWASSEE REALTY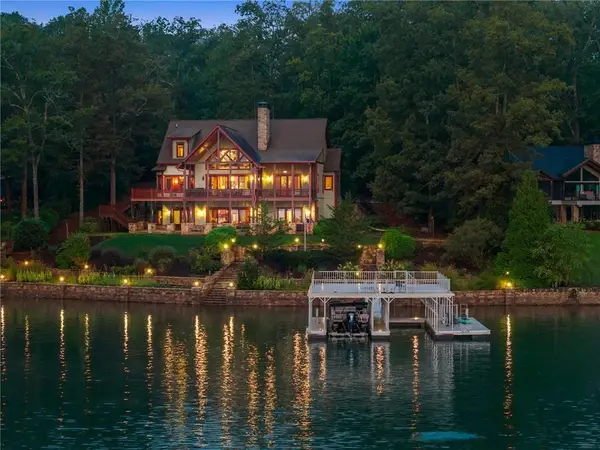 $3,200,000Pending5 beds 6 baths6,442 sq. ft.
$3,200,000Pending5 beds 6 baths6,442 sq. ft.1585 Heathers Cove Road, Hiawassee, GA 30546
MLS# 7645078Listed by: THE TWIGGS REALTY, LLC- New
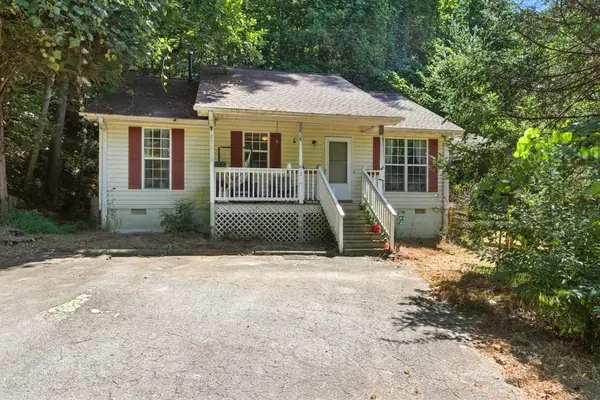 $285,000Active2 beds 2 baths1,116 sq. ft.
$285,000Active2 beds 2 baths1,116 sq. ft.549 Travaden Trail, Hiawassee, GA 30546
MLS# 418602Listed by: KELLER WILLIAMS LANIER PARTNERS - DEMOREST - New
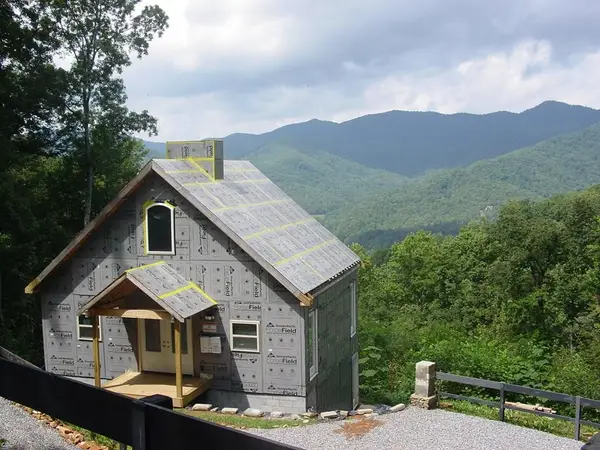 $79,900Active1 beds 1 baths
$79,900Active1 beds 1 baths#14 Roaring Ridge Trail, Hiawassee, GA 30546
MLS# 418589Listed by: REMAX HIAWASSEE REALTY - New
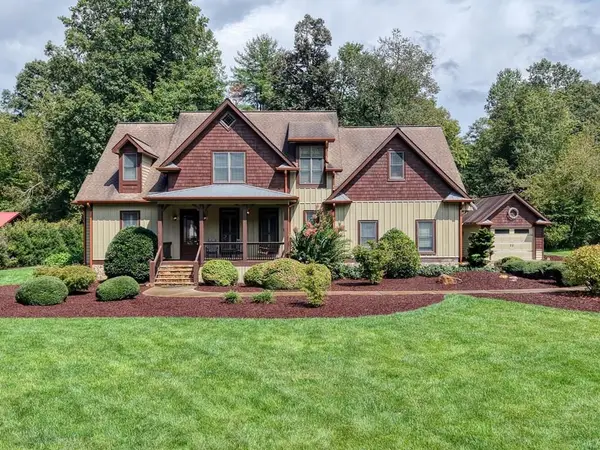 $989,000Active3 beds 3 baths3,575 sq. ft.
$989,000Active3 beds 3 baths3,575 sq. ft.2171 Big Pine Drive, Hiawassee, GA 30546
MLS# 418563Listed by: REMAX TOWN & COUNTRY - HIAWASSEE - New
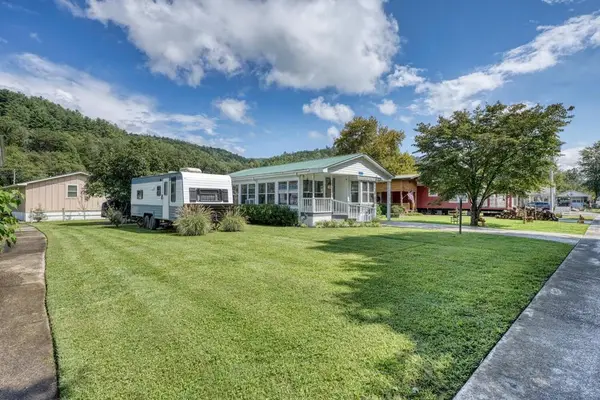 $184,500Active1 beds 1 baths
$184,500Active1 beds 1 baths4353 Riverbank Run, Hiawassee, GA 30546
MLS# 418551Listed by: MOUNTAIN REALTY - New
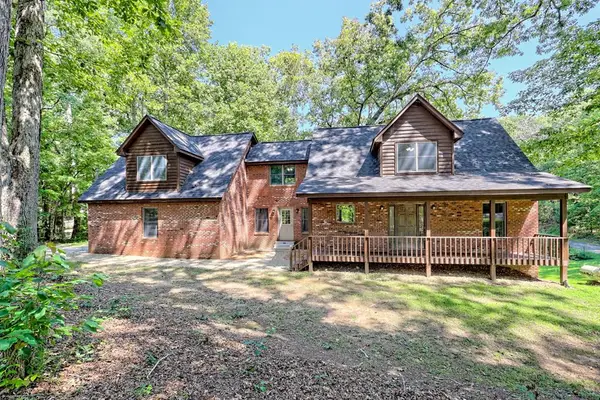 $1,100,000Active3 beds 4 baths
$1,100,000Active3 beds 4 baths2204 Cedar Cliff Road, Hiawassee, GA 30546
MLS# 418537Listed by: NORTH PEAKS REALTY
