1238 Grayson Avenue, Hinesville, GA 31313
Local realty services provided by:Better Homes and Gardens Real Estate Metro Brokers
1238 Grayson Avenue,Hinesville, GA 31313
$269,900
- 3 Beds
- 3 Baths
- 1,462 sq. ft.
- Single family
- Active
Listed by: hope brown
Office: lavish realty corporation
MLS#:10614698
Source:METROMLS
Price summary
- Price:$269,900
- Price per sq. ft.:$184.61
- Monthly HOA dues:$25
About this home
Newly built Gaston plan located in the desirable Griffin Park community of Hinesville! Conveniently situated just minutes from Ft. Stewart, local shops, and restaurants, this home offers both comfort and convenience. The first floor boasts an open-concept living space designed for modern living. Step into the welcoming family room with a view of the fenced, sodded, and irrigated backyard. Flow seamlessly into the kitchen and dining area, where you'll find granite countertops, soft grey cabinetry, stainless steel appliances, and a spacious pantry. The kitchen also provides access to the 2-car garage for added convenience. A half bath is located on the main level as well. Upstairs, a central flex space connects 2 secondary bedrooms, a full hall bath, the laundry room, and the master suite. The master retreat showcases a vaulted ceiling, walk-in closet, and a private bath with a soaking tub, separate shower, and dual vanity. This home combines style, functionality, and a prime location-perfect for today's lifestyle!
Contact an agent
Home facts
- Year built:2023
- Listing ID #:10614698
- Updated:January 11, 2026 at 04:23 AM
Rooms and interior
- Bedrooms:3
- Total bathrooms:3
- Full bathrooms:2
- Half bathrooms:1
- Living area:1,462 sq. ft.
Heating and cooling
- Cooling:Ceiling Fan(s), Central Air
- Heating:Electric
Structure and exterior
- Year built:2023
- Building area:1,462 sq. ft.
- Lot area:0.13 Acres
Schools
- High school:Bradwell Institute
- Middle school:Snelson Golden
- Elementary school:Joseph Martin
Utilities
- Water:Public
- Sewer:Public Sewer, Sewer Available
Finances and disclosures
- Price:$269,900
- Price per sq. ft.:$184.61
- Tax amount:$4,400 (2024)
New listings near 1238 Grayson Avenue
- New
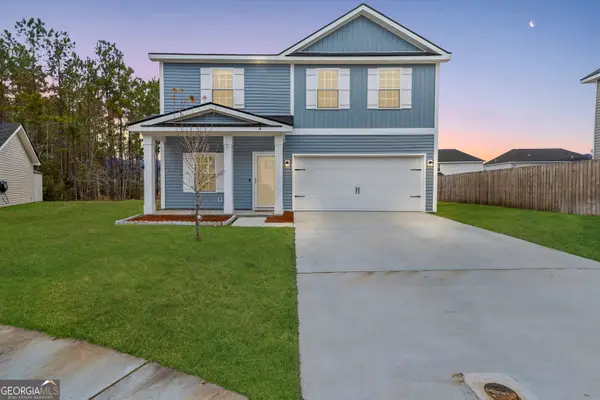 $340,000Active5 beds 3 baths2,256 sq. ft.
$340,000Active5 beds 3 baths2,256 sq. ft.14 Herty Lane, Hinesville, GA 31313
MLS# 10669854Listed by: Fox Hollow Realty - New
 $265,000Active5 beds 2 baths1,670 sq. ft.
$265,000Active5 beds 2 baths1,670 sq. ft.23 Sabreena Circle, Hinesville, GA 31313
MLS# SA345719Listed by: RAWLS REALTY - New
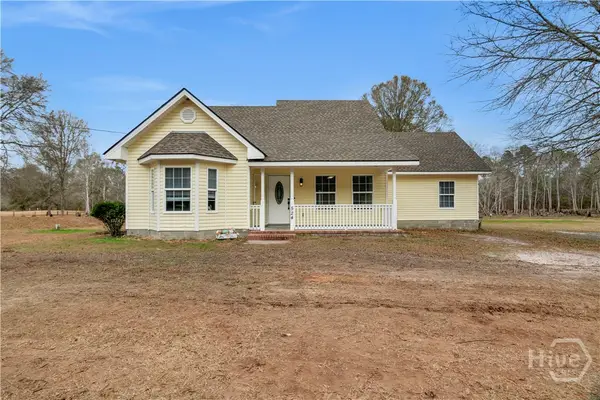 $350,000Active3 beds 2 baths2,035 sq. ft.
$350,000Active3 beds 2 baths2,035 sq. ft.524 Hodges Road, Hinesville, GA 31313
MLS# SA346428Listed by: KELLER WILLIAMS COASTAL AREA P - New
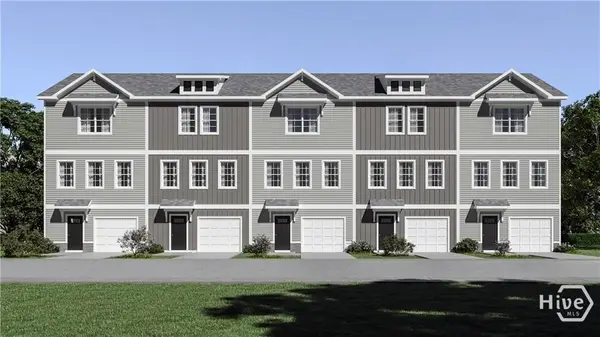 $239,290Active3 beds 4 baths1,696 sq. ft.
$239,290Active3 beds 4 baths1,696 sq. ft.153 Simms Way, Hinesville, GA 31313
MLS# SA346464Listed by: INTEGRITY REAL ESTATE LLC - New
 $239,290Active3 beds 4 baths1,696 sq. ft.
$239,290Active3 beds 4 baths1,696 sq. ft.155 Simms Way, Hinesville, GA 31313
MLS# SA346467Listed by: INTEGRITY REAL ESTATE LLC - New
 $239,290Active3 beds 4 baths1,696 sq. ft.
$239,290Active3 beds 4 baths1,696 sq. ft.149 Simms Way, Hinesville, GA 31313
MLS# SA346462Listed by: INTEGRITY REAL ESTATE LLC - New
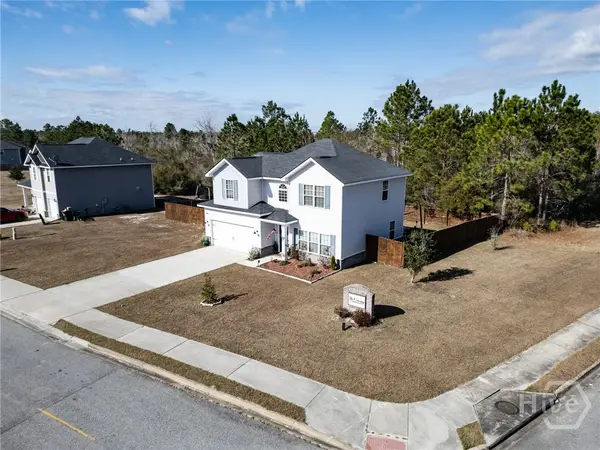 $284,900Active3 beds 3 baths1,687 sq. ft.
$284,900Active3 beds 3 baths1,687 sq. ft.51 Whipple Avenue, Hinesville, GA 31313
MLS# SA346439Listed by: SAGE REAL ESTATE - New
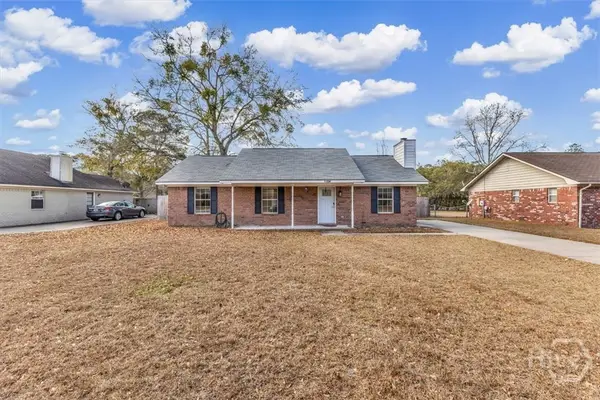 $237,000Active3 beds 2 baths1,245 sq. ft.
$237,000Active3 beds 2 baths1,245 sq. ft.1104 Tomcat Trl, Hinesville, GA 31313
MLS# SA345899Listed by: EXP REALTY LLC - New
 $242,490Active3 beds 4 baths1,696 sq. ft.
$242,490Active3 beds 4 baths1,696 sq. ft.121 Simms Way, Hinesville, GA 31313
MLS# SA346090Listed by: INTEGRITY REAL ESTATE LLC - New
 $225,000Active3 beds 2 baths1,249 sq. ft.
$225,000Active3 beds 2 baths1,249 sq. ft.804 Ridgewood Way, Hinesville, GA 31313
MLS# 10663308Listed by: A Plus Realty Group
