23 Hamilton Drive, Hinesville, GA 31313
Local realty services provided by:Better Homes and Gardens Real Estate Elliott Coastal Living
23 Hamilton Drive,Hinesville, GA 31313
$282,600
- 3 Beds
- 3 Baths
- 1,627 sq. ft.
- Single family
- Active
Listed by: susan h. ayers
Office: clickit realty
MLS#:SA341536
Source:NC_CCAR
Price summary
- Price:$282,600
- Price per sq. ft.:$173.69
About this home
Discover the charm of the Fairfax plan, perfectly situated in Heritage Pointe—just moments from new shopping and dining destinations, Fort Stewart, and local schools. Step inside to an inviting open-concept living space filled with natural light and backyard views. The kitchen, thoughtfully positioned near the entry, overlooks the dining area and family room—ideal for entertaining or everyday living. A sleek electric fireplace adds a cozy elegance to your family room. Enjoy beautiful granite countertops, abundant cabinetry, a large pantry, and convenient access to the garage and half bath. Relax outdoors on your back patio, complete with a fenced yard, sod, and irrigation system. Upstairs, you’ll find two secondary bedrooms, a hall bath with granite vanity, and a dedicated laundry room. The spacious primary suite impresses with a vaulted ceiling, dual vanity bathroom, walk-in shower, and generous walk-in closet. Estimated completion: December 2025.
Contact an agent
Home facts
- Year built:2025
- Listing ID #:SA341536
- Added:86 day(s) ago
- Updated:January 11, 2026 at 11:12 AM
Rooms and interior
- Bedrooms:3
- Total bathrooms:3
- Full bathrooms:2
- Half bathrooms:1
- Living area:1,627 sq. ft.
Heating and cooling
- Cooling:Central Air
- Heating:Electric, Forced Air, Heat Pump, Heating
Structure and exterior
- Roof:Composition
- Year built:2025
- Building area:1,627 sq. ft.
- Lot area:0.1 Acres
Finances and disclosures
- Price:$282,600
- Price per sq. ft.:$173.69
New listings near 23 Hamilton Drive
- New
 $265,000Active5 beds 2 baths1,670 sq. ft.
$265,000Active5 beds 2 baths1,670 sq. ft.23 Sabreena Circle, Hinesville, GA 31313
MLS# SA345719Listed by: RAWLS REALTY - New
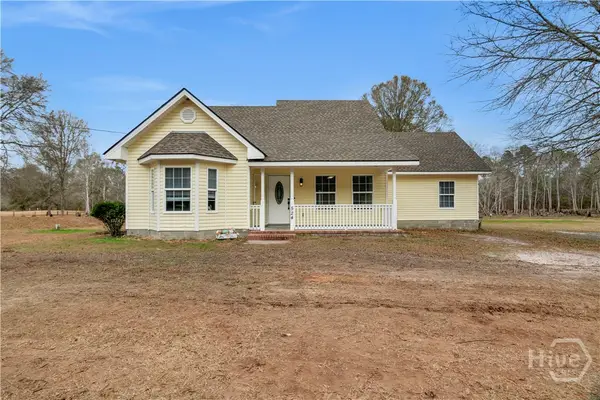 $350,000Active3 beds 2 baths2,035 sq. ft.
$350,000Active3 beds 2 baths2,035 sq. ft.524 Hodges Road, Hinesville, GA 31313
MLS# SA346428Listed by: KELLER WILLIAMS COASTAL AREA P - New
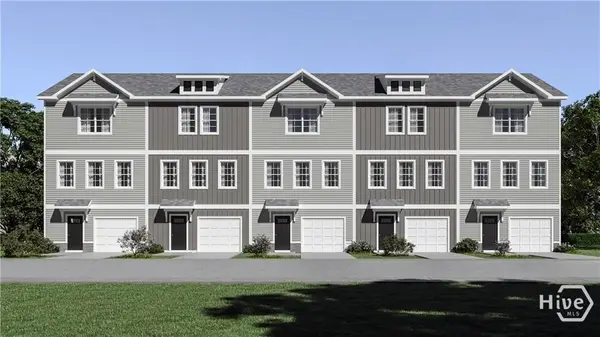 $239,290Active3 beds 4 baths1,696 sq. ft.
$239,290Active3 beds 4 baths1,696 sq. ft.153 Simms Way, Hinesville, GA 31313
MLS# SA346464Listed by: INTEGRITY REAL ESTATE LLC - New
 $239,290Active3 beds 4 baths1,696 sq. ft.
$239,290Active3 beds 4 baths1,696 sq. ft.155 Simms Way, Hinesville, GA 31313
MLS# SA346467Listed by: INTEGRITY REAL ESTATE LLC - Open Sat, 11am to 3pmNew
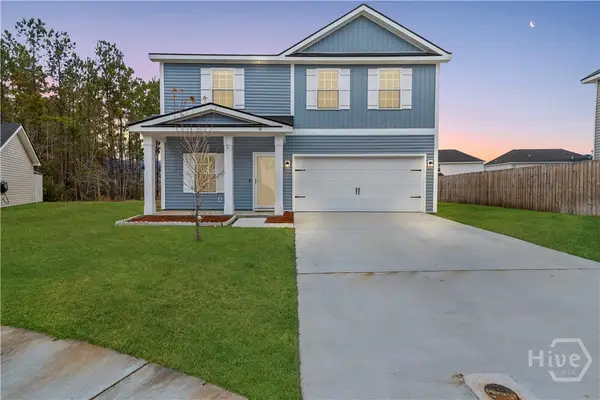 $340,000Active5 beds 3 baths2,256 sq. ft.
$340,000Active5 beds 3 baths2,256 sq. ft.14 Herty Lane, Hinesville, GA 31313
MLS# SA345968Listed by: FOX HOLLOW REALTY - New
 $239,290Active3 beds 4 baths1,696 sq. ft.
$239,290Active3 beds 4 baths1,696 sq. ft.149 Simms Way, Hinesville, GA 31313
MLS# SA346462Listed by: INTEGRITY REAL ESTATE LLC - New
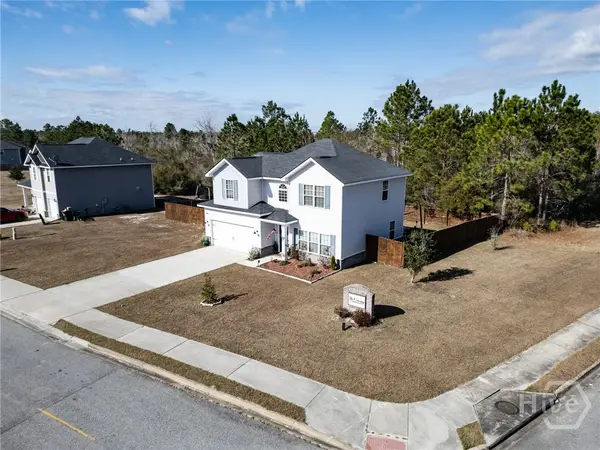 $284,900Active3 beds 3 baths1,687 sq. ft.
$284,900Active3 beds 3 baths1,687 sq. ft.51 Whipple Avenue, Hinesville, GA 31313
MLS# SA346439Listed by: SAGE REAL ESTATE - New
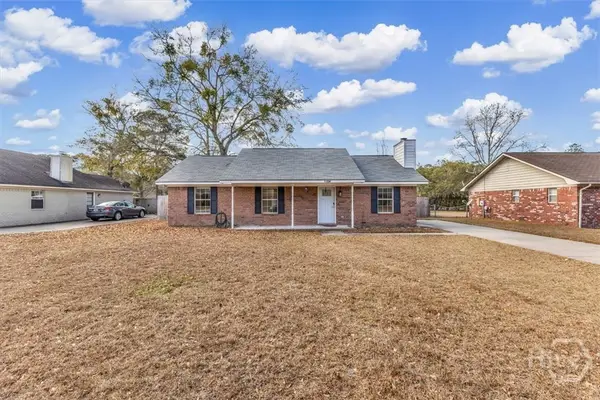 $237,000Active3 beds 2 baths1,245 sq. ft.
$237,000Active3 beds 2 baths1,245 sq. ft.1104 Tomcat Trl, Hinesville, GA 31313
MLS# SA345899Listed by: EXP REALTY LLC - New
 $242,490Active3 beds 4 baths1,696 sq. ft.
$242,490Active3 beds 4 baths1,696 sq. ft.121 Simms Way, Hinesville, GA 31313
MLS# SA346090Listed by: INTEGRITY REAL ESTATE LLC - New
 $225,000Active3 beds 2 baths1,249 sq. ft.
$225,000Active3 beds 2 baths1,249 sq. ft.804 Ridgewood Way, Hinesville, GA 31313
MLS# 10663308Listed by: A Plus Realty Group
