236 Providence Loop, Hinesville, GA 31313
Local realty services provided by:Better Homes and Gardens Real Estate Lifestyle Property Partners
236 Providence Loop,Hinesville, GA 31313
$282,000
- 3 Beds
- 2 Baths
- 1,544 sq. ft.
- Single family
- Active
Listed by: susan h. ayers
Office: clickit realty
MLS#:SA341824
Source:NC_CCAR
Price summary
- Price:$282,000
- Price per sq. ft.:$182.64
About this home
The Vivian Plan in Heritage Pointe! Discover this charming 3-bedroom home in Heritage Pointe, perfectly situated on the edge of Hinesville—close to new shopping & dining, local schools, and Ft. Stewart! Step inside the Vivian plan and find a welcoming entry foyer leading to two bedrooms and a hall bath with a stylish granite vanity. Convenient access to the garage and laundry room is just off the hallway for everyday ease. At the heart of the home, enjoy an open-concept living space featuring a cozy electric fireplace, dining area, and modern kitchen with crisp white cabinetry, granite countertops, and a large island overlooking the family room. Step outside to the patio and enjoy your fully sodded backyard—perfect for relaxing or entertaining. The primary suite, tucked just off the family room, offers a vaulted ceiling, walk-in closet, and a spa-like private bath with dual granite vanities, a soaking tub, and a separate shower. Estimated completion: December 2025
Contact an agent
Home facts
- Year built:2025
- Listing ID #:SA341824
- Added:119 day(s) ago
- Updated:February 10, 2026 at 11:17 AM
Rooms and interior
- Bedrooms:3
- Total bathrooms:2
- Full bathrooms:2
- Living area:1,544 sq. ft.
Heating and cooling
- Cooling:Central Air
- Heating:Electric, Forced Air, Heat Pump, Heating
Structure and exterior
- Roof:Composition
- Year built:2025
- Building area:1,544 sq. ft.
- Lot area:0.17 Acres
Finances and disclosures
- Price:$282,000
- Price per sq. ft.:$182.64
New listings near 236 Providence Loop
- New
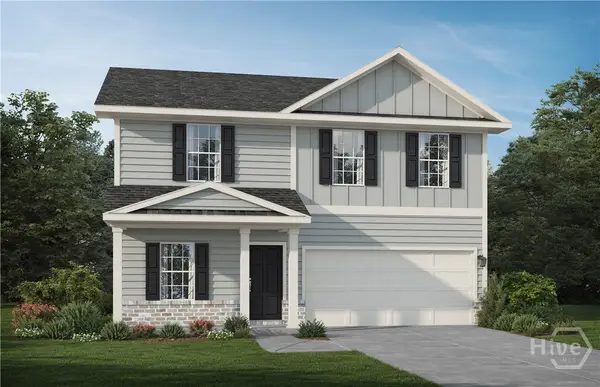 $299,575Active5 beds 3 baths2,256 sq. ft.
$299,575Active5 beds 3 baths2,256 sq. ft.229 Juniper Drive, Hinesville, GA 31313
MLS# SA348919Listed by: RTS REALTY LLC - New
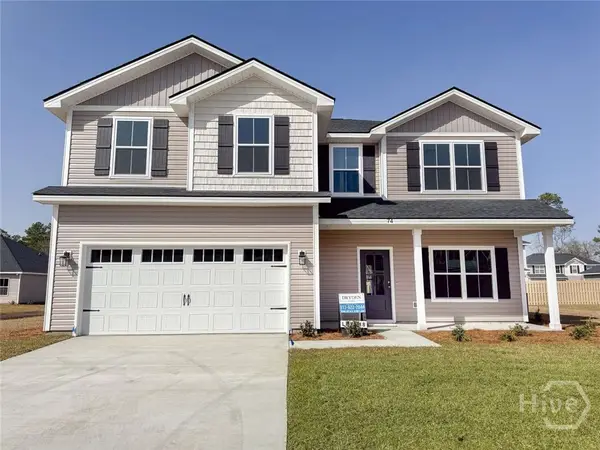 $316,700Active4 beds 3 baths2,240 sq. ft.
$316,700Active4 beds 3 baths2,240 sq. ft.204 Providence Loop, Hinesville, GA 31313
MLS# SA348886Listed by: CLICKIT REALTY 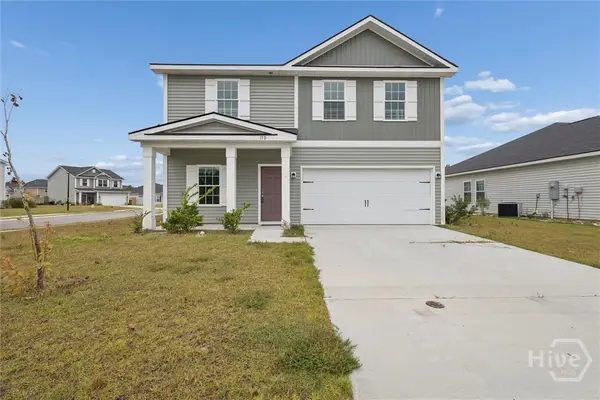 $220,000Pending5 beds 3 baths2,344 sq. ft.
$220,000Pending5 beds 3 baths2,344 sq. ft.170 Joann Lewis Lane, Hinesville, GA 31313
MLS# SA348859Listed by: KELLER WILLIAMS COASTAL AREA P- New
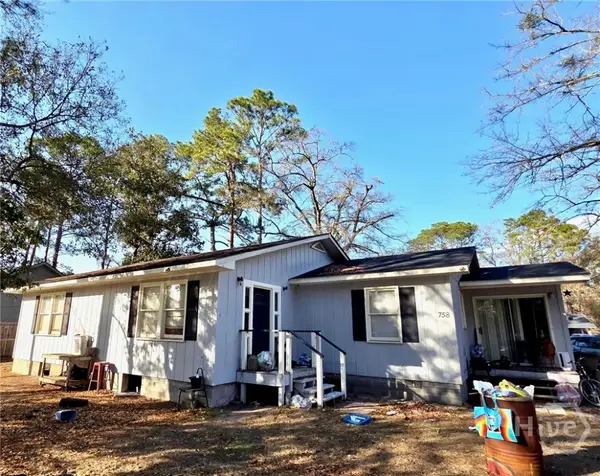 $199,999Active3 beds 3 baths1,740 sq. ft.
$199,999Active3 beds 3 baths1,740 sq. ft.758 Hearn Road, Hinesville, GA 31313
MLS# SA348740Listed by: NEXT MOVE REAL ESTATE LLC - New
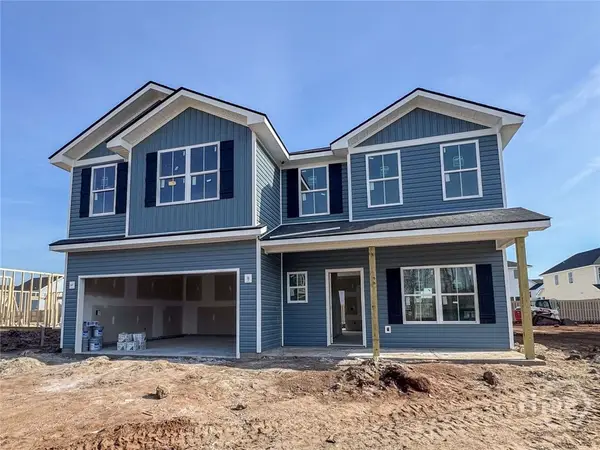 $312,600Active4 beds 3 baths2,006 sq. ft.
$312,600Active4 beds 3 baths2,006 sq. ft.Address Withheld By Seller, Hinesville, GA 31313
MLS# SA348843Listed by: CLICKIT REALTY - New
 $337,900Active5 beds 3 baths2,393 sq. ft.
$337,900Active5 beds 3 baths2,393 sq. ft.235 Providence Loop, Hinesville, GA 31313
MLS# SA348844Listed by: CLICKIT REALTY - New
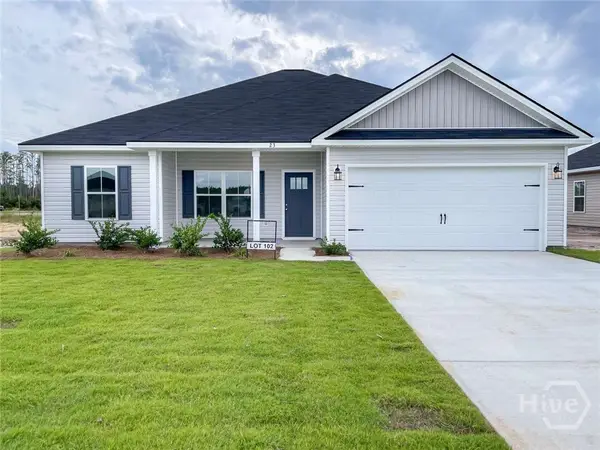 $297,600Active4 beds 2 baths1,682 sq. ft.
$297,600Active4 beds 2 baths1,682 sq. ft.71 Providence Loop, Hinesville, GA 31313
MLS# SA348845Listed by: CLICKIT REALTY - New
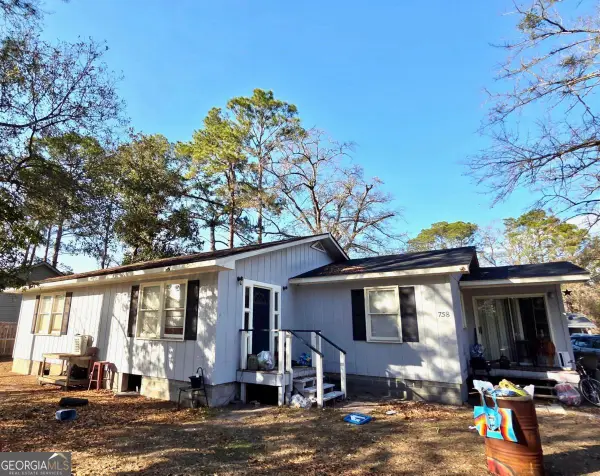 $199,999Active3 beds 3 baths1,740 sq. ft.
$199,999Active3 beds 3 baths1,740 sq. ft.758 Hearn Road, Hinesville, GA 31313
MLS# 10689107Listed by: Next Move Real Estate - New
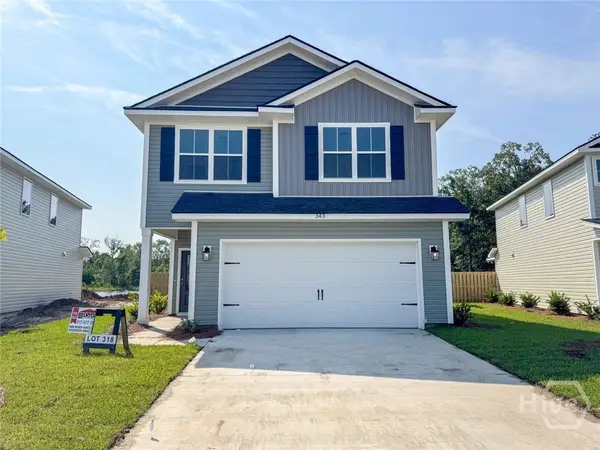 $305,900Active4 beds 3 baths2,011 sq. ft.
$305,900Active4 beds 3 baths2,011 sq. ft.138 Hamilton Drive, Hinesville, GA 31313
MLS# SA348837Listed by: CLICKIT REALTY - New
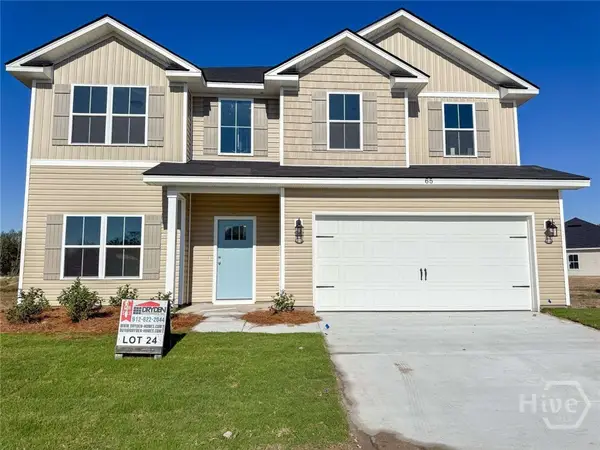 $337,100Active5 beds 3 baths2,393 sq. ft.
$337,100Active5 beds 3 baths2,393 sq. ft.124 Providence Loop, Hinesville, GA 31313
MLS# SA348833Listed by: CLICKIT REALTY

