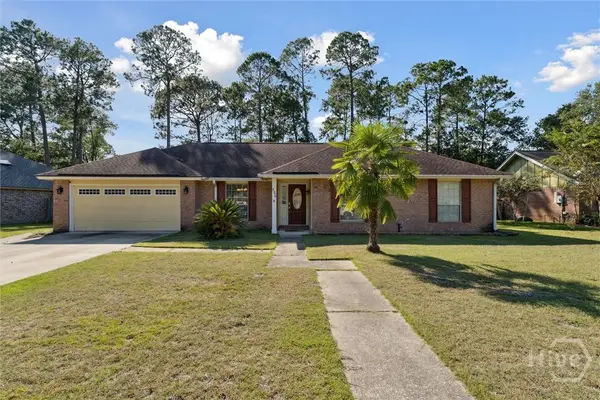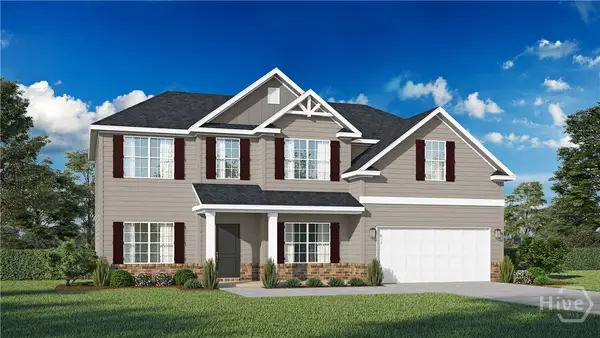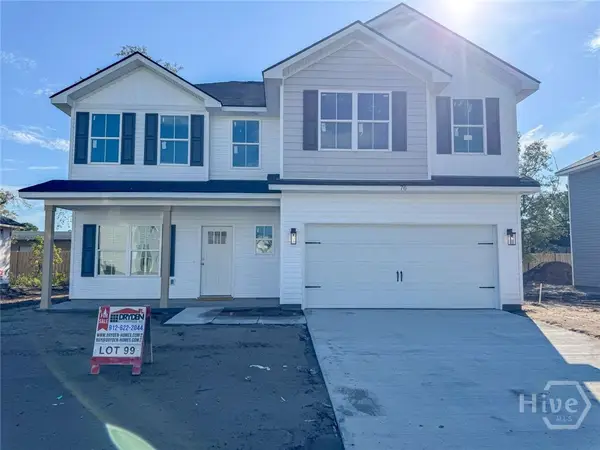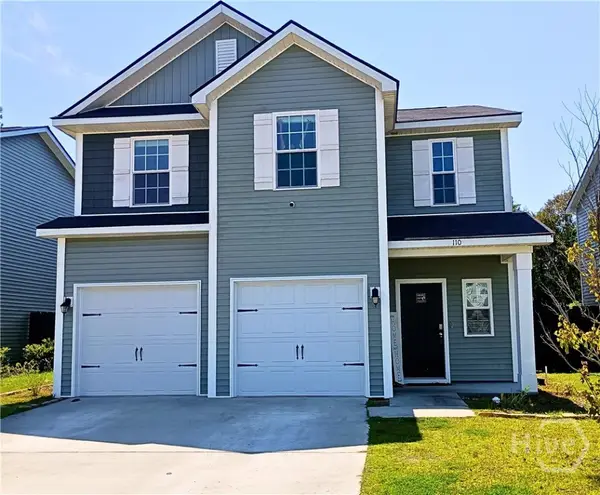420 Club Drive, Hinesville, GA 31313
Local realty services provided by:Better Homes and Gardens Real Estate Legacy
420 Club Drive,Hinesville, GA 31313
$395,000
- 4 Beds
- 3 Baths
- 2,832 sq. ft.
- Single family
- Pending
Listed by:karyn thomas
Office:keller williams coastal area p
MLS#:SA338956
Source:GA_SABOR
Price summary
- Price:$395,000
- Price per sq. ft.:$139.48
About this home
Almost an Acre Lot (.89)! Step into resort-style living with this beautifully updated home featuring a backyard oasis and in-ground pool. Inside, enjoy a bright open floor plan, stylish flooring, and a gourmet kitchen with granite countertops, stainless steel appliances, and a center island perfect for entertaining. The spacious living area offers tray ceilings and large windows that overlook the pool. The luxurious primary suite includes dual vanities, a soaking tub, a separate shower, and a large walk-in closet. Secondary bedrooms are generously sized and versatile. Outside, the fenced backyard is your private retreat..ideal for hosting guests, relaxing in the sun, or enjoying an evening swim. Additional highlights include an attached garage, additional driveway area, gutters installed and an Irrigation system. This home has it all—comfort, style, and outdoor fun. Don’t miss your chance to make it yours—schedule your private showing today! NO HOA!
Contact an agent
Home facts
- Year built:2017
- Listing ID #:SA338956
- Added:11 day(s) ago
- Updated:September 16, 2025 at 01:37 AM
Rooms and interior
- Bedrooms:4
- Total bathrooms:3
- Full bathrooms:2
- Half bathrooms:1
- Living area:2,832 sq. ft.
Heating and cooling
- Cooling:Central Air, Electric
- Heating:Central, Electric, Heat Pump
Structure and exterior
- Roof:Asphalt
- Year built:2017
- Building area:2,832 sq. ft.
- Lot area:0.89 Acres
Utilities
- Water:Public
- Sewer:Public Sewer
Finances and disclosures
- Price:$395,000
- Price per sq. ft.:$139.48
New listings near 420 Club Drive
- New
 $227,000Active3 beds 2 baths1,284 sq. ft.
$227,000Active3 beds 2 baths1,284 sq. ft.617 Oak Street, Hinesville, GA 31313
MLS# SA339810Listed by: ERA SOUTHEAST COASTAL - New
 $309,400Active4 beds 3 baths2,317 sq. ft.
$309,400Active4 beds 3 baths2,317 sq. ft.118 Boundary Hall Way, Hinesville, GA 31313
MLS# SA339801Listed by: CLICKIT REALTY - New
 $280,000Active4 beds 2 baths1,642 sq. ft.
$280,000Active4 beds 2 baths1,642 sq. ft.520 Wellington Way, Hinesville, GA 31313
MLS# SA339756Listed by: COLDWELL BANKER SOUTHERN COAST - New
 $149,500Active3 beds 3 baths1,428 sq. ft.
$149,500Active3 beds 3 baths1,428 sq. ft.912 Pineland Avenue #23, Hinesville, GA 31313
MLS# SA339760Listed by: COLDWELL BANKER SOUTHERN COAST - New
 $328,850Active4 beds 3 baths2,720 sq. ft.
$328,850Active4 beds 3 baths2,720 sq. ft.103 Baylor Bend, Hinesville, GA 31313
MLS# SA339716Listed by: RTS REALTY LLC - New
 $294,300Active4 beds 3 baths2,006 sq. ft.
$294,300Active4 beds 3 baths2,006 sq. ft.76 Boundary Hal Way, Hinesville, GA 31313
MLS# SA339712Listed by: CLICKIT REALTY - New
 $319,975Active4 beds 3 baths2,611 sq. ft.
$319,975Active4 beds 3 baths2,611 sq. ft.117 Baylor Bend, Hinesville, GA 31313
MLS# SA339703Listed by: RTS REALTY LLC - New
 $299,900Active4 beds 3 baths2,580 sq. ft.
$299,900Active4 beds 3 baths2,580 sq. ft.744 English Oak Drive, Hinesville, GA 31313
MLS# SA339398Listed by: THE FELTON GROUP REAL ESTATE - New
 $295,000Active4 beds 2 baths1,921 sq. ft.
$295,000Active4 beds 2 baths1,921 sq. ft.1119 Creekside Circle, Hinesville, GA 31313
MLS# SA339599Listed by: ACE REAL ESTATE SERVICES LLC - New
 $315,000Active4 beds 3 baths2,002 sq. ft.
$315,000Active4 beds 3 baths2,002 sq. ft.110 Brightleaf Circle, Hinesville, GA 31313
MLS# SA339551Listed by: KELLER WILLIAMS COASTAL AREA P
