52 Boundary Hall Way, Hinesville, GA 31313
Local realty services provided by:Better Homes and Gardens Real Estate Lifestyle Property Partners
52 Boundary Hall Way,Hinesville, GA 31313
$277,300
- 3 Beds
- 3 Baths
- 1,691 sq. ft.
- Single family
- Active
Listed by: susan h. ayers
Office: clickit realty
MLS#:SA343778
Source:NC_CCAR
Price summary
- Price:$277,300
- Price per sq. ft.:$163.99
About this home
Discover this inviting two-story home in the new Boundary Hall community—perfectly positioned on the edge of Liberty County, just minutes from Hinesville, Ludowici, and Ft. Stewart! This thoughtfully designed 3-bedroom home features an open-concept main level that’s ideal for modern living. Step into a spacious family room filled with natural light that flows seamlessly into the kitchen and dining area, all highlighted by durable plank flooring. The kitchen shines with white cabinetry, granite countertops, and sleek black finishes, while the adjacent dining room offers easy access to the patio, garage, half bath, and laundry room. Upstairs, you’ll find two comfortably sized secondary bedrooms and a full hall bath. The primary suite serves as a true retreat—complete with two walk-in closets and a private bath featuring a soaking tub, separate shower, and a dual granite vanity. Estimated completion: January 2026. A beautiful new home in a fast-growing community—don’t miss it!
Contact an agent
Home facts
- Year built:2026
- Listing ID #:SA343778
- Added:90 day(s) ago
- Updated:February 10, 2026 at 11:17 AM
Rooms and interior
- Bedrooms:3
- Total bathrooms:3
- Full bathrooms:2
- Half bathrooms:1
- Living area:1,691 sq. ft.
Heating and cooling
- Cooling:Central Air
- Heating:Electric, Forced Air, Heat Pump, Heating
Structure and exterior
- Roof:Composition
- Year built:2026
- Building area:1,691 sq. ft.
- Lot area:0.16 Acres
Finances and disclosures
- Price:$277,300
- Price per sq. ft.:$163.99
New listings near 52 Boundary Hall Way
- New
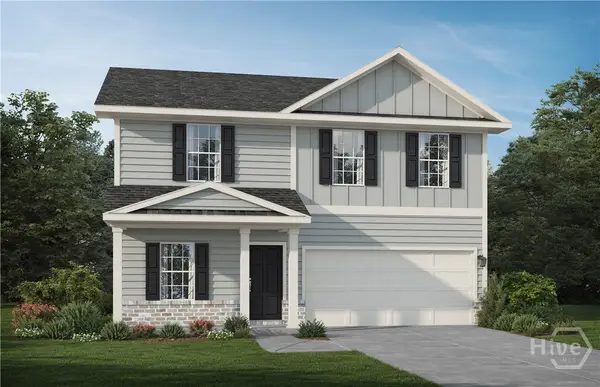 $299,575Active5 beds 3 baths2,256 sq. ft.
$299,575Active5 beds 3 baths2,256 sq. ft.229 Juniper Drive, Hinesville, GA 31313
MLS# SA348919Listed by: RTS REALTY LLC - New
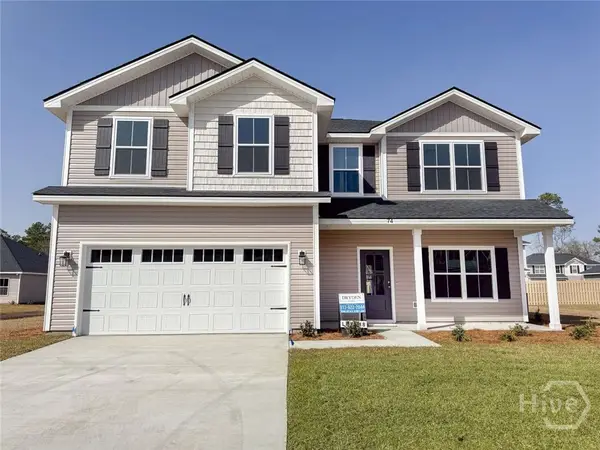 $316,700Active4 beds 3 baths2,240 sq. ft.
$316,700Active4 beds 3 baths2,240 sq. ft.204 Providence Loop, Hinesville, GA 31313
MLS# SA348886Listed by: CLICKIT REALTY 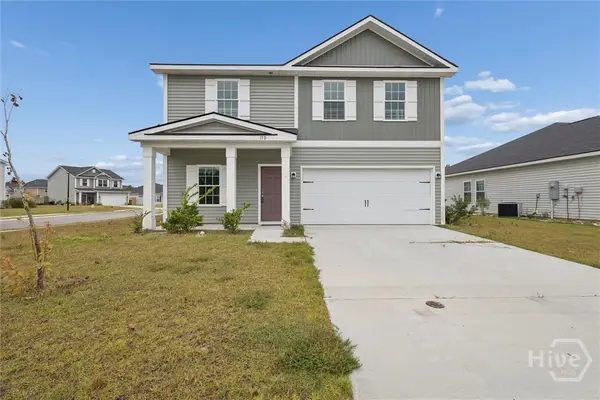 $220,000Pending5 beds 3 baths2,344 sq. ft.
$220,000Pending5 beds 3 baths2,344 sq. ft.170 Joann Lewis Lane, Hinesville, GA 31313
MLS# SA348859Listed by: KELLER WILLIAMS COASTAL AREA P- New
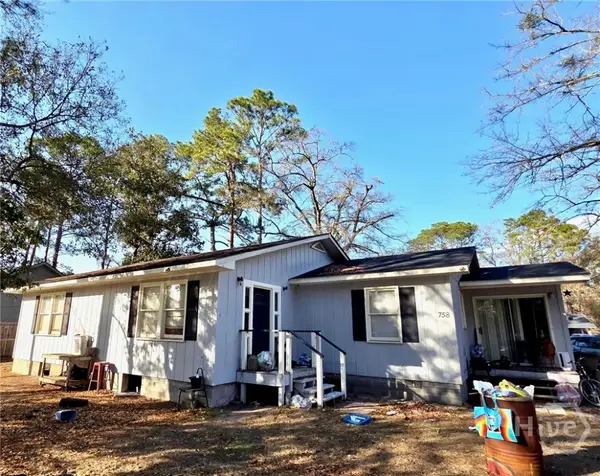 $199,999Active3 beds 3 baths1,740 sq. ft.
$199,999Active3 beds 3 baths1,740 sq. ft.758 Hearn Road, Hinesville, GA 31313
MLS# SA348740Listed by: NEXT MOVE REAL ESTATE LLC - New
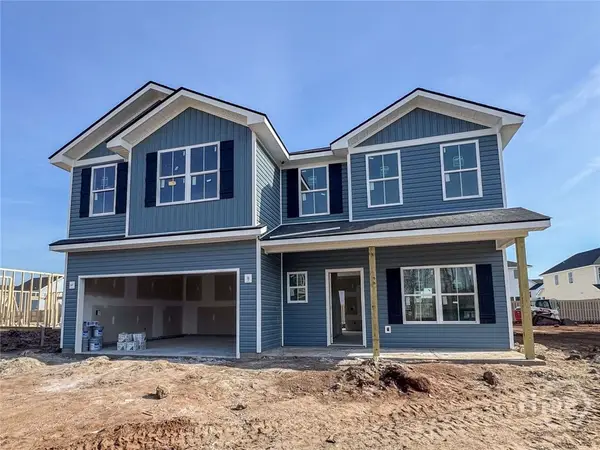 $312,600Active4 beds 3 baths2,006 sq. ft.
$312,600Active4 beds 3 baths2,006 sq. ft.Address Withheld By Seller, Hinesville, GA 31313
MLS# SA348843Listed by: CLICKIT REALTY - New
 $337,900Active5 beds 3 baths2,393 sq. ft.
$337,900Active5 beds 3 baths2,393 sq. ft.235 Providence Loop, Hinesville, GA 31313
MLS# SA348844Listed by: CLICKIT REALTY - New
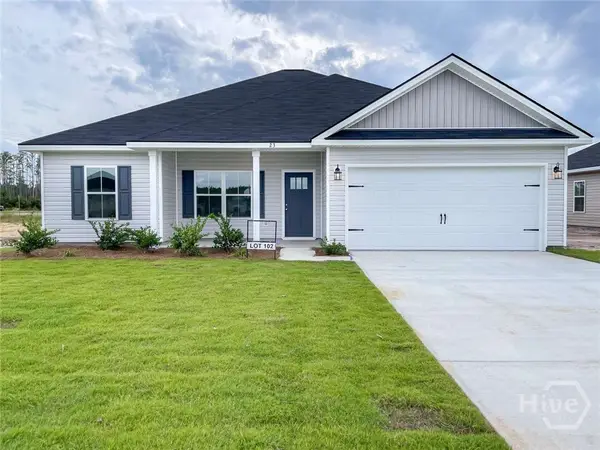 $297,600Active4 beds 2 baths1,682 sq. ft.
$297,600Active4 beds 2 baths1,682 sq. ft.71 Providence Loop, Hinesville, GA 31313
MLS# SA348845Listed by: CLICKIT REALTY - New
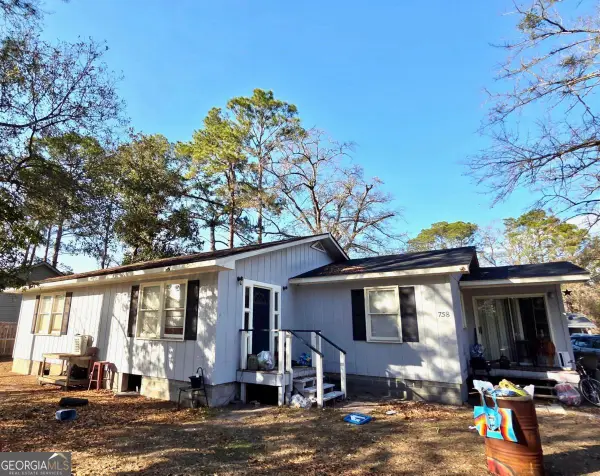 $199,999Active3 beds 3 baths1,740 sq. ft.
$199,999Active3 beds 3 baths1,740 sq. ft.758 Hearn Road, Hinesville, GA 31313
MLS# 10689107Listed by: Next Move Real Estate - New
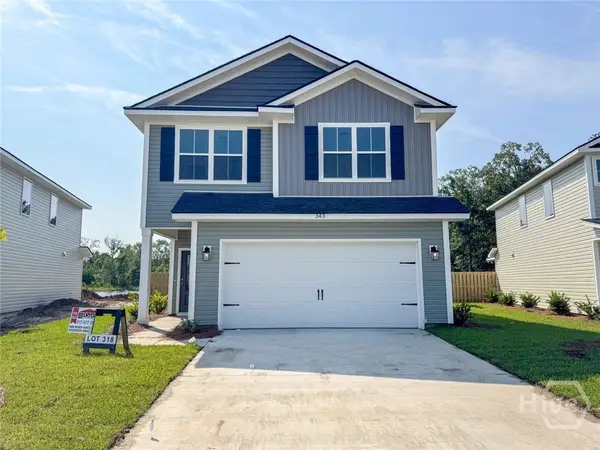 $305,900Active4 beds 3 baths2,011 sq. ft.
$305,900Active4 beds 3 baths2,011 sq. ft.138 Hamilton Drive, Hinesville, GA 31313
MLS# SA348837Listed by: CLICKIT REALTY - New
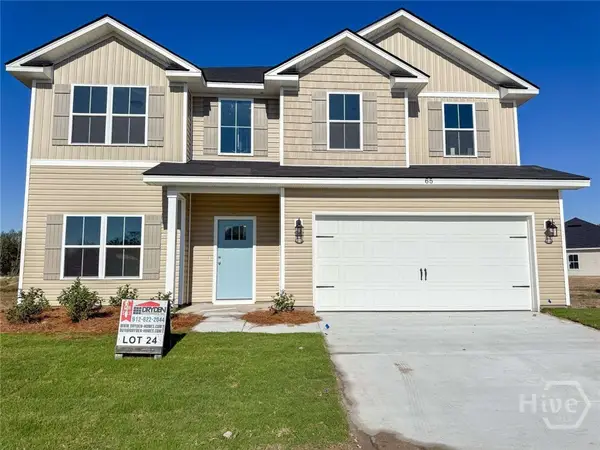 $337,100Active5 beds 3 baths2,393 sq. ft.
$337,100Active5 beds 3 baths2,393 sq. ft.124 Providence Loop, Hinesville, GA 31313
MLS# SA348833Listed by: CLICKIT REALTY

