66 Hamilton Drive, Hinesville, GA 31313
Local realty services provided by:Better Homes and Gardens Real Estate Lifestyle Property Partners
66 Hamilton Drive,Hinesville, GA 31313
$287,500
- 3 Beds
- 3 Baths
- 1,785 sq. ft.
- Single family
- Active
Listed by: susan h. ayers
Office: clickit realty
MLS#:SA340592
Source:NC_CCAR
Price summary
- Price:$287,500
- Price per sq. ft.:$161.06
About this home
The new Lincoln plan in Heritage Pointe! Conveniently situated near Ft. Stewart, local schools & new shopping & dining locations! This 3-bedroom patio home plan features an open-concept living space on the first floor with a fenced backyard with sod & irrigation! Upon entry to the Lincoln, find an open kitchen with clear views out to the dining room & family room. Step out to the fenced backyard & enjoy your patio! The fully equipped kitchen features ample cabinet space & granite counters, large pantry, plus access to your 2-car garage. A half bath is also located on the first floor. Located upstairs are two bedrooms, a laundry room, a hall bath with granite vanity & the primary suite! Within the impressive primary suite is a vaulted ceiling, private bath with dual vanity granite vanity, soaking tub & separate shower- plus access to a large walk-in closet! Estimated completion, December 2025.
Contact an agent
Home facts
- Year built:2025
- Listing ID #:SA340592
- Added:86 day(s) ago
- Updated:January 11, 2026 at 11:33 AM
Rooms and interior
- Bedrooms:3
- Total bathrooms:3
- Full bathrooms:2
- Half bathrooms:1
- Living area:1,785 sq. ft.
Heating and cooling
- Cooling:Central Air
- Heating:Electric, Forced Air, Heat Pump, Heating
Structure and exterior
- Roof:Composition
- Year built:2025
- Building area:1,785 sq. ft.
- Lot area:0.11 Acres
Finances and disclosures
- Price:$287,500
- Price per sq. ft.:$161.06
New listings near 66 Hamilton Drive
- New
 $265,000Active5 beds 2 baths1,670 sq. ft.
$265,000Active5 beds 2 baths1,670 sq. ft.23 Sabreena Circle, Hinesville, GA 31313
MLS# SA345719Listed by: RAWLS REALTY - New
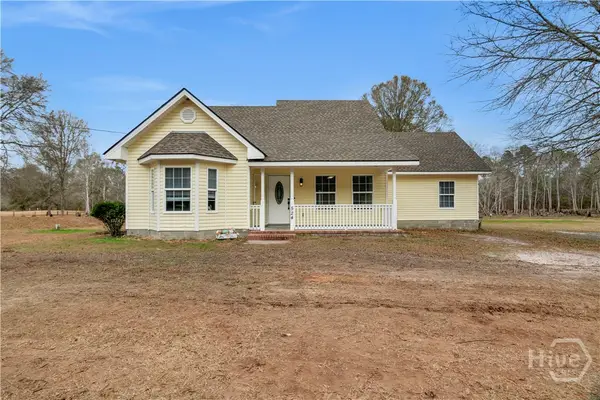 $350,000Active3 beds 2 baths2,035 sq. ft.
$350,000Active3 beds 2 baths2,035 sq. ft.524 Hodges Road, Hinesville, GA 31313
MLS# SA346428Listed by: KELLER WILLIAMS COASTAL AREA P - New
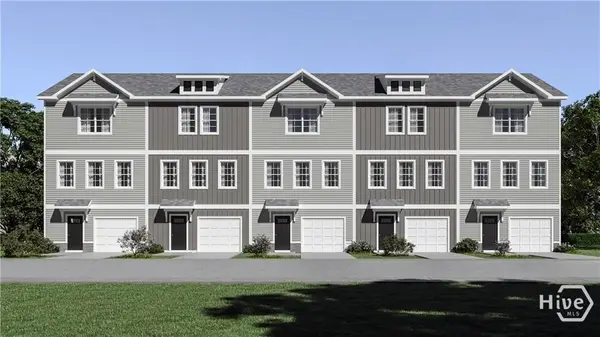 $239,290Active3 beds 4 baths1,696 sq. ft.
$239,290Active3 beds 4 baths1,696 sq. ft.153 Simms Way, Hinesville, GA 31313
MLS# SA346464Listed by: INTEGRITY REAL ESTATE LLC - New
 $239,290Active3 beds 4 baths1,696 sq. ft.
$239,290Active3 beds 4 baths1,696 sq. ft.155 Simms Way, Hinesville, GA 31313
MLS# SA346467Listed by: INTEGRITY REAL ESTATE LLC - Open Sat, 11am to 3pmNew
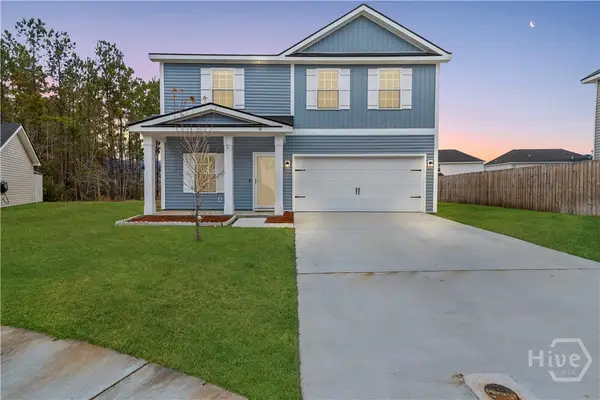 $340,000Active5 beds 3 baths2,256 sq. ft.
$340,000Active5 beds 3 baths2,256 sq. ft.14 Herty Lane, Hinesville, GA 31313
MLS# SA345968Listed by: FOX HOLLOW REALTY - New
 $239,290Active3 beds 4 baths1,696 sq. ft.
$239,290Active3 beds 4 baths1,696 sq. ft.149 Simms Way, Hinesville, GA 31313
MLS# SA346462Listed by: INTEGRITY REAL ESTATE LLC - New
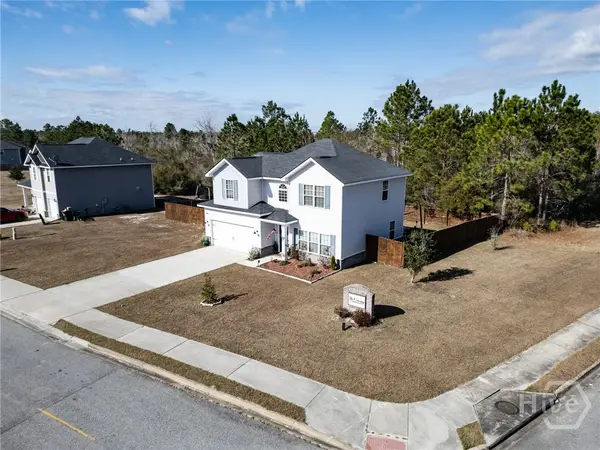 $284,900Active3 beds 3 baths1,687 sq. ft.
$284,900Active3 beds 3 baths1,687 sq. ft.51 Whipple Avenue, Hinesville, GA 31313
MLS# SA346439Listed by: SAGE REAL ESTATE - New
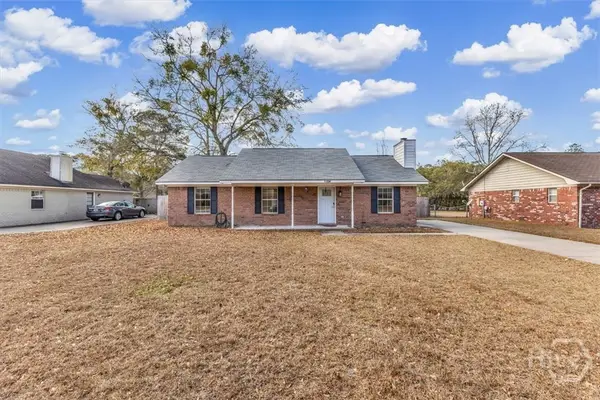 $237,000Active3 beds 2 baths1,245 sq. ft.
$237,000Active3 beds 2 baths1,245 sq. ft.1104 Tomcat Trl, Hinesville, GA 31313
MLS# SA345899Listed by: EXP REALTY LLC - New
 $242,490Active3 beds 4 baths1,696 sq. ft.
$242,490Active3 beds 4 baths1,696 sq. ft.121 Simms Way, Hinesville, GA 31313
MLS# SA346090Listed by: INTEGRITY REAL ESTATE LLC - New
 $225,000Active3 beds 2 baths1,249 sq. ft.
$225,000Active3 beds 2 baths1,249 sq. ft.804 Ridgewood Way, Hinesville, GA 31313
MLS# 10663308Listed by: A Plus Realty Group
