- BHGRE®
- Georgia
- Hinesville
- 72 Baylor Bend
72 Baylor Bend, Hinesville, GA 31313
Local realty services provided by:Better Homes and Gardens Real Estate Elliott Coastal Living
72 Baylor Bend,Hinesville, GA 31313
$305,900
- 4 Beds
- 3 Baths
- 2,254 sq. ft.
- Single family
- Active
Listed by: miranda sikes
Office: rts realty llc.
MLS#:SA338721
Source:NC_CCAR
Price summary
- Price:$305,900
- Price per sq. ft.:$135.71
About this home
The Sunbury located in Grand Reserve is a top pick, and a visit inside will demonstrate why! This floor plan provides all the desired amenities at an affordable price. Adorn the foyer corridor with cherished family memories leading to the inviting great room with a cozy electric fireplace. The kitchen and breakfast nook are strategically placed next to the great room, ensuring the cook is part of the gathering. A kitchen island offers an ideal workspace for meal preparations before dining in the elegant dining room with a bay window and coffered ceiling. Upstairs, a family retreat area awaits, and the primary suite is generously proportioned, featuring a sitting room and a large walk-in closet. The additional bedrooms are roomy and share a hall bath on the upper level. Images may include digital enhancements or modifications and are for illustrative purposes only. Actual property conditions may differ.
Contact an agent
Home facts
- Year built:2025
- Listing ID #:SA338721
- Added:106 day(s) ago
- Updated:January 31, 2026 at 11:20 AM
Rooms and interior
- Bedrooms:4
- Total bathrooms:3
- Full bathrooms:2
- Half bathrooms:1
- Living area:2,254 sq. ft.
Heating and cooling
- Cooling:Central Air
- Heating:Electric, Heating
Structure and exterior
- Year built:2025
- Building area:2,254 sq. ft.
- Lot area:0.18 Acres
Schools
- High school:Bradwell
- Middle school:Snelson Golden
- Elementary school:Waldo Pafford
Finances and disclosures
- Price:$305,900
- Price per sq. ft.:$135.71
New listings near 72 Baylor Bend
- New
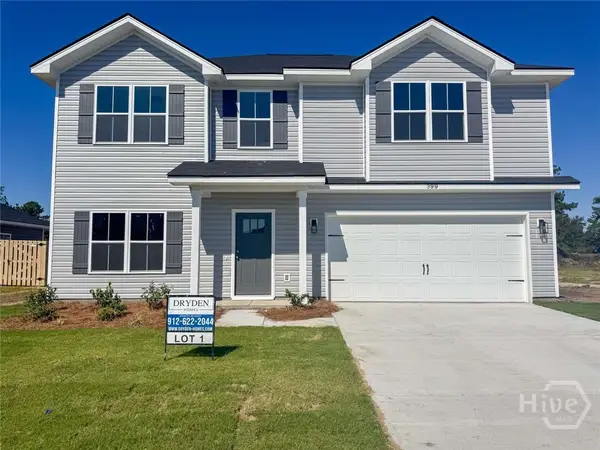 $292,500Active4 beds 3 baths2,104 sq. ft.
$292,500Active4 beds 3 baths2,104 sq. ft.178 Boundary Hall Way, Hinesville, GA 31313
MLS# SA348032Listed by: CLICKIT REALTY - New
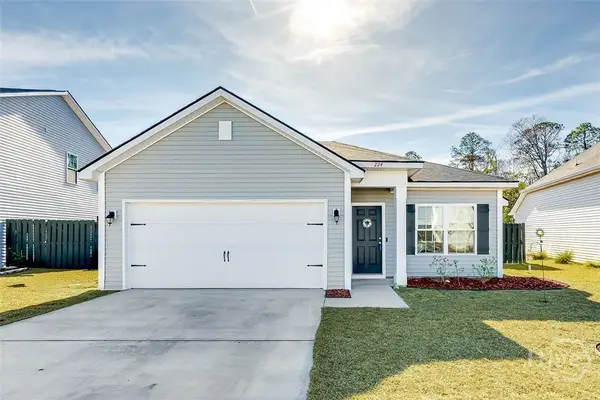 $254,900Active3 beds 2 baths1,221 sq. ft.
$254,900Active3 beds 2 baths1,221 sq. ft.224 Brightleaf Circle, Hinesville, GA 31313
MLS# SA347884Listed by: RE/MAX 1ST CHOICE REALTY - New
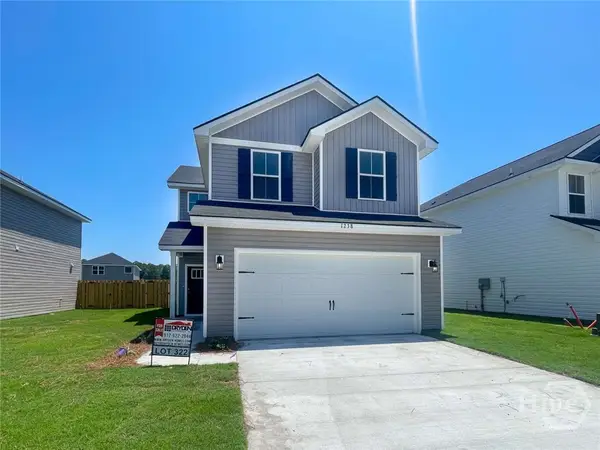 $256,800Active3 beds 3 baths1,462 sq. ft.
$256,800Active3 beds 3 baths1,462 sq. ft.367 Boundary Hall Way, Hinesville, GA 31313
MLS# SA348020Listed by: CLICKIT REALTY - New
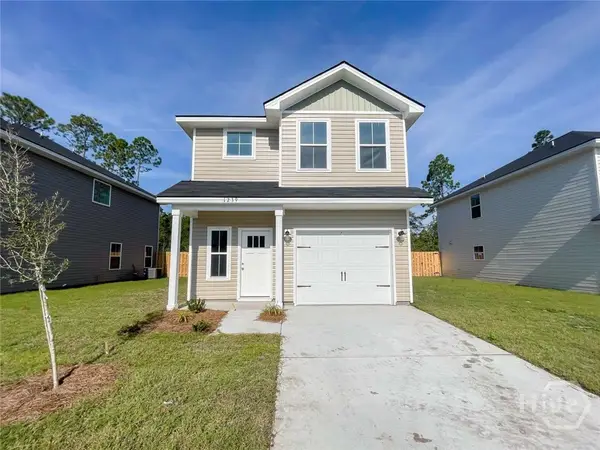 $246,900Active3 beds 3 baths1,411 sq. ft.
$246,900Active3 beds 3 baths1,411 sq. ft.306 Boundary Hall Way, Hinesville, GA 31313
MLS# SA348023Listed by: CLICKIT REALTY - New
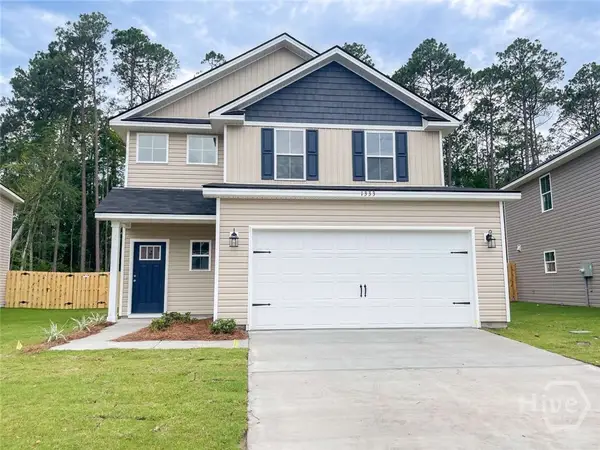 $295,500Active4 beds 3 baths1,962 sq. ft.
$295,500Active4 beds 3 baths1,962 sq. ft.269 Boundary Hall Way, Hinesville, GA 31313
MLS# SA348011Listed by: CLICKIT REALTY - New
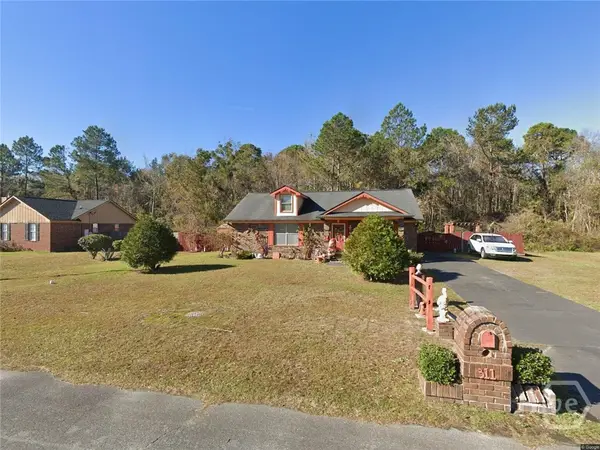 $199,900Active3 beds 2 baths1,226 sq. ft.
$199,900Active3 beds 2 baths1,226 sq. ft.311 Sabreena Circle, Hinesville, GA 31313
MLS# SA347736Listed by: SEAPORT REAL ESTATE GROUP - New
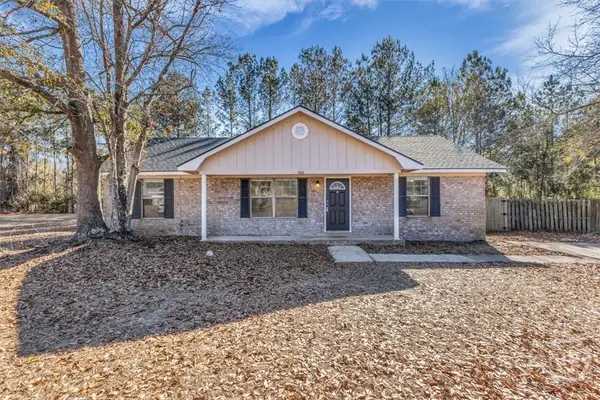 $225,000Active3 beds 2 baths1,299 sq. ft.
$225,000Active3 beds 2 baths1,299 sq. ft.166 W Kenny Drive, Hinesville, GA 31313
MLS# SA347982Listed by: SCOTT REALTY PROFESSIONALS - New
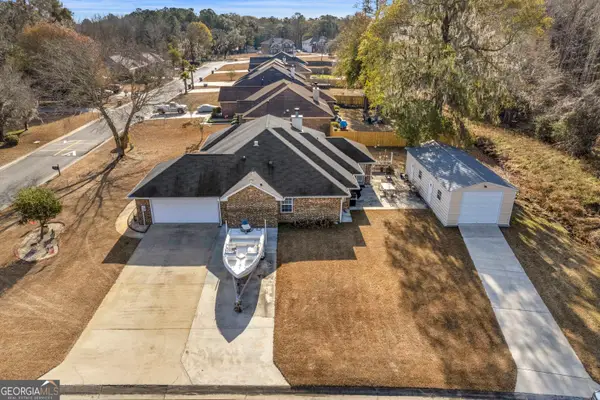 $329,900Active4 beds 2 baths2,183 sq. ft.
$329,900Active4 beds 2 baths2,183 sq. ft.312 Wexford Drive, Hinesville, GA 31313
MLS# 10681501Listed by: Coldwell Banker Southern Coast - Open Sun, 12 to 2pmNew
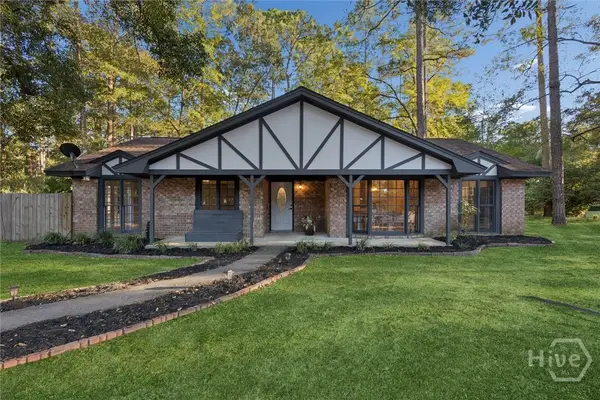 $315,900Active4 beds 3 baths2,296 sq. ft.
$315,900Active4 beds 3 baths2,296 sq. ft.910 Kings Road, Hinesville, GA 31313
MLS# SA347759Listed by: EIGHTEEN O'TWO REALTY LLC - Open Sat, 10am to 12pmNew
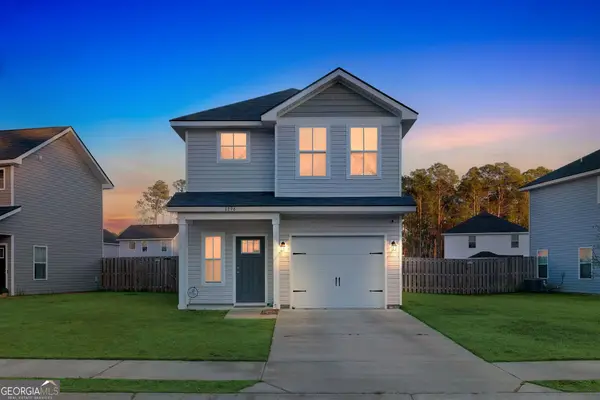 $269,000Active3 beds 3 baths1,411 sq. ft.
$269,000Active3 beds 3 baths1,411 sq. ft.1296 Grayson Avenue, Hinesville, GA 31313
MLS# 10680340Listed by: Occupy Real Estate Group LLC

