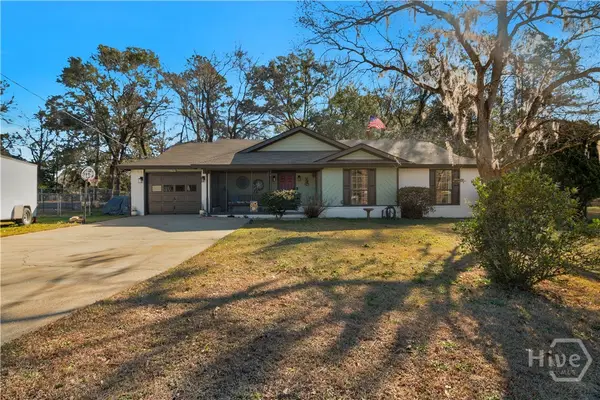732 Waterlily Court, Hinesville, GA 31313
Local realty services provided by:Better Homes and Gardens Real Estate Lifestyle Property Partners
732 Waterlily Court,Hinesville, GA 31313
$319,900
- 3 Beds
- 3 Baths
- 2,345 sq. ft.
- Single family
- Active
Listed by: ashley johnson, samuel pemberton
Office: exp realty llc.
MLS#:SA343931
Source:NC_CCAR
Price summary
- Price:$319,900
- Price per sq. ft.:$136.42
About this home
Welcome to a quiet corner of Hinesville! Tucked in a cul-de-sac in desirable Griffin Park, this 2300 sq ft home sits on an oversized, flat, fully fenced lot. A grand 2-story foyer opens to a flex space, formal dining, generous 2-car garage, and an eat-in kitchen with stainless-steel appliances and ample cabinetry. The living room offers a comfortable flow for everyday living. Upstairs, the large primary suite features a sitting area, walk-in closets, dual vanities, and a separate tub and shower. Additional bedrooms each include walk-in closets, and the hall bath and laundry provide extra storage. Just 10 minutes from the Main Gate of Ft. Stewart and close to shopping and dining, with easy access to Savannah, Hunter AAF, and Brunswick. Enjoy Griffin Park’s sidewalks, community pool, and open play spaces.
Contact an agent
Home facts
- Year built:2018
- Listing ID #:SA343931
- Added:96 day(s) ago
- Updated:February 26, 2026 at 11:22 AM
Rooms and interior
- Bedrooms:3
- Total bathrooms:3
- Full bathrooms:2
- Half bathrooms:1
- Living area:2,345 sq. ft.
Heating and cooling
- Cooling:Central Air
- Heating:Electric, Heating
Structure and exterior
- Roof:Composition
- Year built:2018
- Building area:2,345 sq. ft.
- Lot area:0.31 Acres
Schools
- High school:Bradwell Institute
- Middle school:Snelson Golden Middle School
- Elementary school:Waldo Pafford Elementary School
Finances and disclosures
- Price:$319,900
- Price per sq. ft.:$136.42
New listings near 732 Waterlily Court
- New
 $290,000Active4 beds 2 baths1,862 sq. ft.
$290,000Active4 beds 2 baths1,862 sq. ft.218 Chandra Way, Hinesville, GA 31313
MLS# SA349766Listed by: EXP REALTY LLC - New
 $295,000Active4 beds 3 baths2,259 sq. ft.
$295,000Active4 beds 3 baths2,259 sq. ft.203 Barcalay Lane, Hinesville, GA 31313
MLS# SA349850Listed by: KELLER WILLIAMS COASTAL AREA P - New
 $294,900Active4 beds 3 baths1,962 sq. ft.
$294,900Active4 beds 3 baths1,962 sq. ft.291 Boundary Hall Way, Hinesville, GA 31313
MLS# SA349797Listed by: CLICKIT REALTY - New
 $362,700Active4 beds 3 baths2,768 sq. ft.
$362,700Active4 beds 3 baths2,768 sq. ft.112 Providence Loop, Hinesville, GA 31313
MLS# SA349771Listed by: CLICKIT REALTY - New
 $264,400Active3 beds 3 baths1,462 sq. ft.
$264,400Active3 beds 3 baths1,462 sq. ft.143 Hamilton Drive, Hinesville, GA 31313
MLS# SA349775Listed by: CLICKIT REALTY - New
 $276,600Active3 beds 3 baths1,675 sq. ft.
$276,600Active3 beds 3 baths1,675 sq. ft.151 Hamilton Drive, Hinesville, GA 31313
MLS# SA349779Listed by: CLICKIT REALTY - New
 $279,800Active3 beds 3 baths1,785 sq. ft.
$279,800Active3 beds 3 baths1,785 sq. ft.299 Boundary Hall Way, Hinesville, GA 31313
MLS# SA349792Listed by: CLICKIT REALTY - New
 $210,000Active3 beds 2 baths1,312 sq. ft.
$210,000Active3 beds 2 baths1,312 sq. ft.913 Churchfield Drive, Hinesville, GA 31313
MLS# SA349679Listed by: RE/MAX ACCENT - New
 $291,200Active4 beds 2 baths1,581 sq. ft.
$291,200Active4 beds 2 baths1,581 sq. ft.44 Providence Loop, Hinesville, GA 31313
MLS# SA349748Listed by: CLICKIT REALTY - New
 $312,200Active4 beds 2 baths1,877 sq. ft.
$312,200Active4 beds 2 baths1,877 sq. ft.201 Providence Loop, Hinesville, GA 31313
MLS# SA349753Listed by: CLICKIT REALTY

