49 Inverness Court, Hiram, GA 30141
Local realty services provided by:Better Homes and Gardens Real Estate Metro Brokers
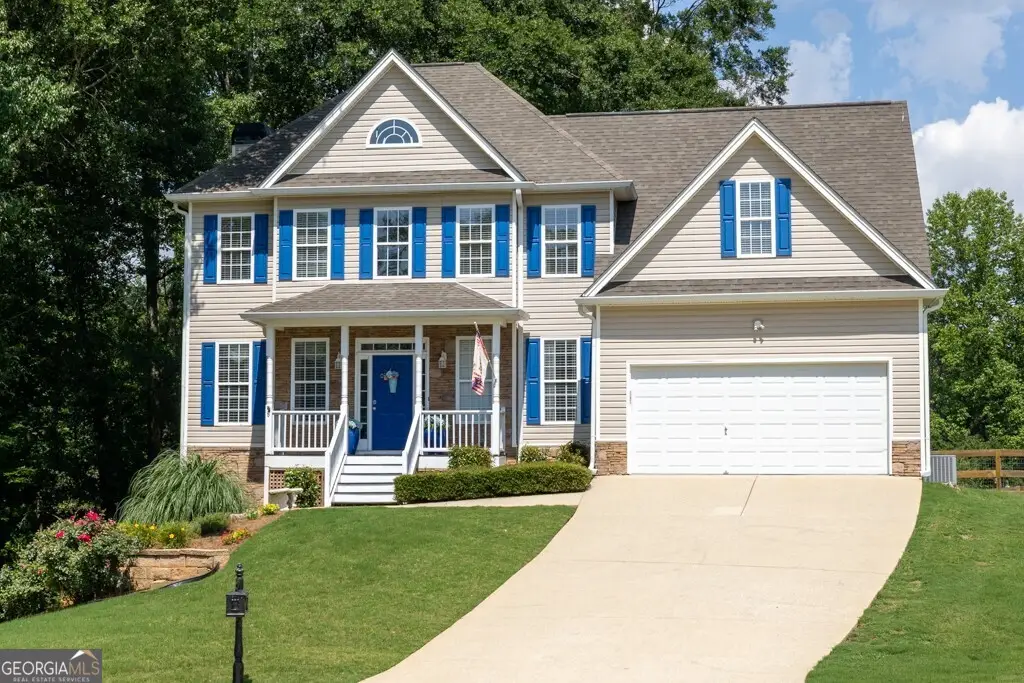
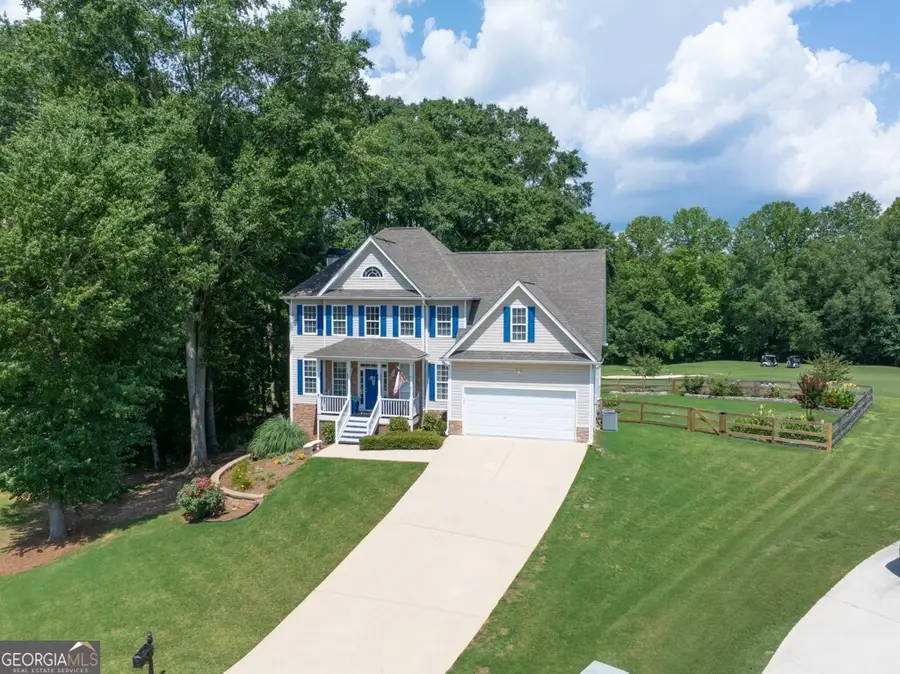
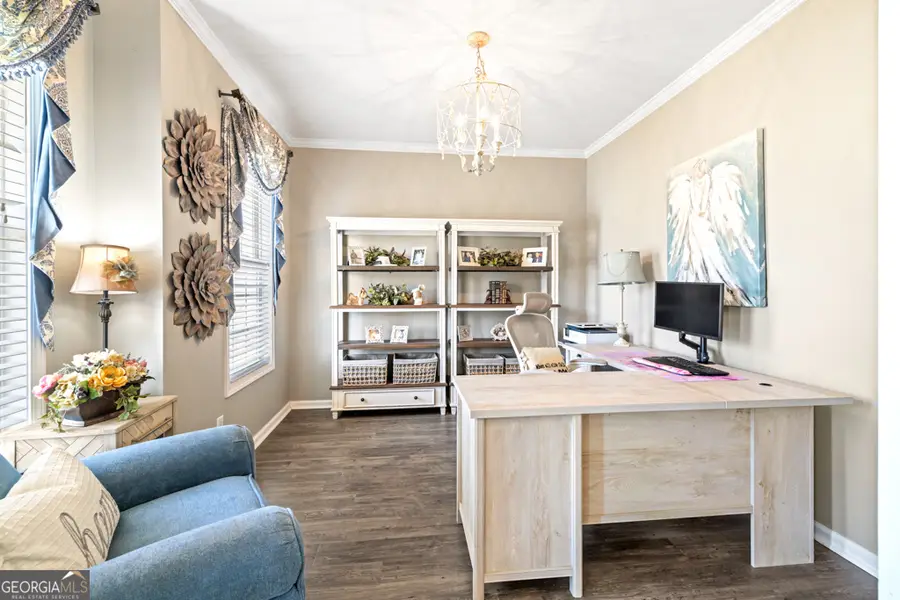
Listed by:sherri wilson
Office:re/max tru, inc.
MLS#:10475178
Source:METROMLS
Price summary
- Price:$422,000
- Price per sq. ft.:$181.35
- Monthly HOA dues:$50.42
About this home
Price Improvement! Now offered over $20K below recent neighborhood activity. This is an incredible opportunity to own in a desirable VERY low HOA Swim, tennis and golf community . Sellers are under contract on their next home act fast! Immaculate 5-bedroom, 3-bath home offers the perfect blend of luxury and lifestyle, nestled in a vibrant community with swim, tennis, and golf amenities. From the moment you walk in, you'll love the fresh paint, board-and-batten accent walls, and stylish LVP flooring. The modern kitchen is a showstopper with granite countertops, a newly installed accented tile backsplash, stainless steel appliances, and chic gray and white cabinetry. Large primary bedroom upstairs board and batten walls, trey ceiling and Primary ensuite bath with brand new seamless glass shower door, new lighting and walk in closet. Enjoy endless possibilities with a spacious, unfinished basement, including the potential for an additional bathroom. Step outside to a newly finished covered porch overlooking Hole #5 of Creekside Golf & Country Club, an ideal spot to relax, entertain, and take in breathtaking sunsets. The fenced backyard is a dream with plenty of space to garden and an inviting fire pit to gather around. This home is more than move-in ready. It's made for living well!**REDUCED and PRICED TO SELL**
Contact an agent
Home facts
- Year built:2003
- Listing Id #:10475178
- Updated:August 14, 2025 at 10:41 AM
Rooms and interior
- Bedrooms:5
- Total bathrooms:3
- Full bathrooms:3
- Living area:2,327 sq. ft.
Heating and cooling
- Cooling:Central Air
- Heating:Central, Heat Pump
Structure and exterior
- Roof:Composition
- Year built:2003
- Building area:2,327 sq. ft.
- Lot area:0.41 Acres
Schools
- High school:South Paulding
- Middle school:South Paulding
- Elementary school:Nebo
Utilities
- Water:Public, Water Available
- Sewer:Septic Tank
Finances and disclosures
- Price:$422,000
- Price per sq. ft.:$181.35
- Tax amount:$2,875 (2024)
New listings near 49 Inverness Court
- New
 $259,000Active2 beds 2 baths1,011 sq. ft.
$259,000Active2 beds 2 baths1,011 sq. ft.70 Hill Side Way, Hiram, GA 30141
MLS# 7632347Listed by: GA CLASSIC REALTY - New
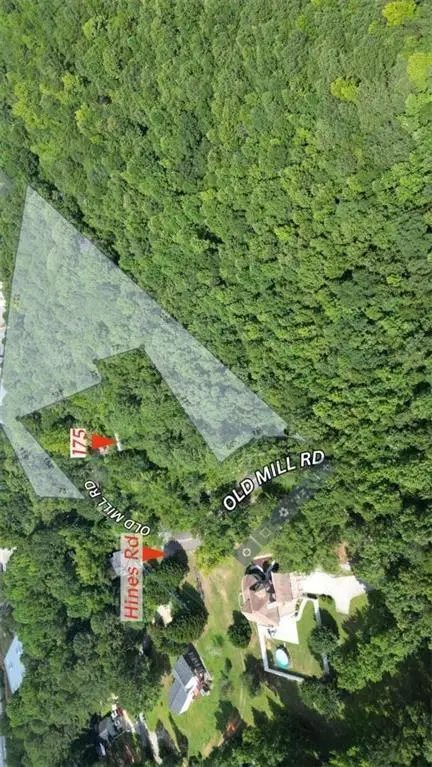 $288,800Active2.53 Acres
$288,800Active2.53 Acres0 Old Mill Road, Hiram, GA 30141
MLS# 7632177Listed by: LATLIN BEVSHO REALTY, INC. - New
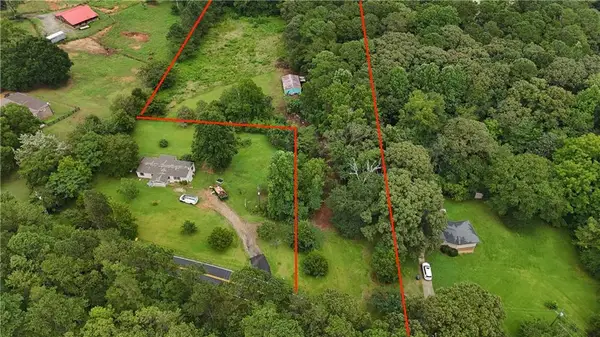 $135,000Active3.83 Acres
$135,000Active3.83 Acres1387 Rich Davis Rd, Hiram, GA 30141
MLS# 7631473Listed by: ATLANTA COMMUNITIES - New
 $318,000Active4 beds 3 baths2,240 sq. ft.
$318,000Active4 beds 3 baths2,240 sq. ft.386 Hill Crest Circle, Hiram, GA 30141
MLS# 10582712Listed by: 1st Class Real Estate Excellence - New
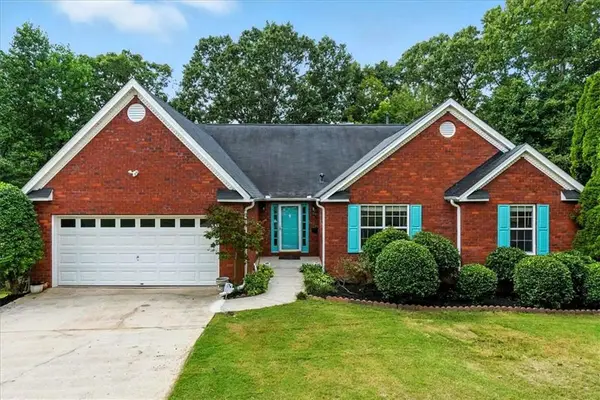 $384,990Active6 beds 3 baths2,195 sq. ft.
$384,990Active6 beds 3 baths2,195 sq. ft.220 Lancaster Way, Hiram, GA 30141
MLS# 7630376Listed by: ATLANTA COMMUNITIES - New
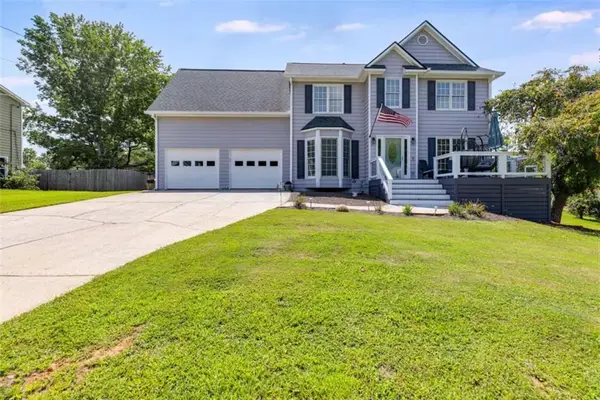 $385,000Active6 beds 3 baths
$385,000Active6 beds 3 baths551 Hiram Way, Hiram, GA 30141
MLS# 7630351Listed by: YOUR HOME SOLD GUARANTEED REALTY HERITAGE OAKS - New
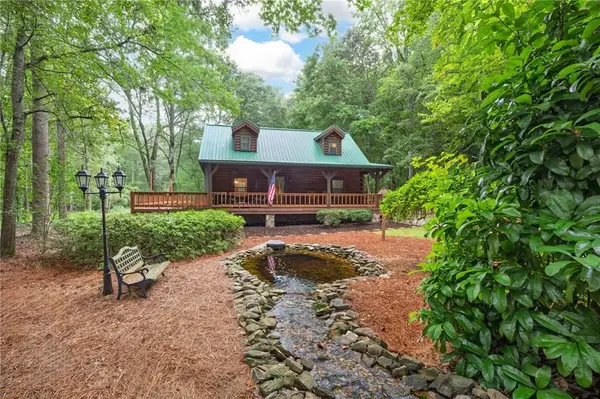 $525,000Active2 beds 2 baths1,666 sq. ft.
$525,000Active2 beds 2 baths1,666 sq. ft.532 Poole Bridge Road, Hiram, GA 30141
MLS# 7629491Listed by: KELLER WILLIAMS REALTY ATL PERIMETER - New
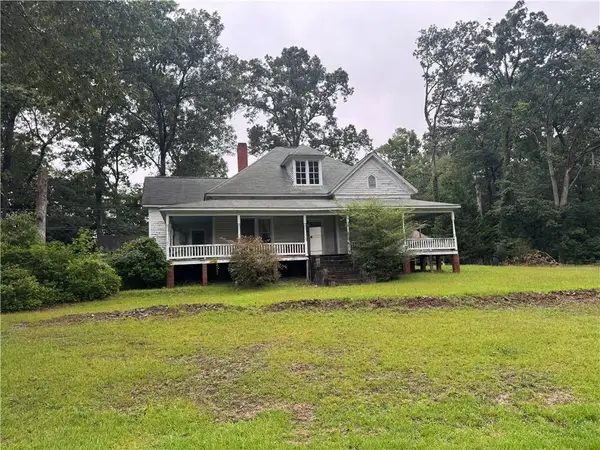 $200,000Active4 beds 1 baths1,664 sq. ft.
$200,000Active4 beds 1 baths1,664 sq. ft.561 Main Street, Hiram, GA 30141
MLS# 7628160Listed by: ATLANTA COMMUNITIES - New
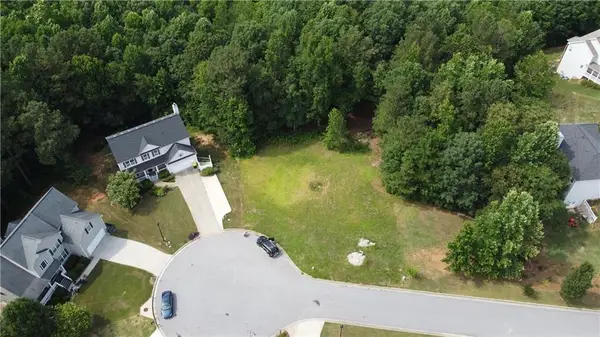 $63,000Active2.53 Acres
$63,000Active2.53 Acres56 Creekside Point, Hiram, GA 30141
MLS# 7627695Listed by: CHAPMAN HALL REALTORS - Coming Soon
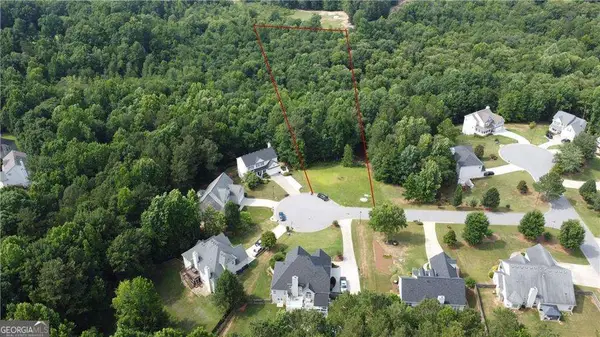 $63,000Coming Soon-- Acres
$63,000Coming Soon-- Acres56 Creekside Point, Hiram, GA 30141
MLS# 10578550Listed by: Chapman Hall Realtors
