84 Conner Glenn Drive, Hiram, GA 30141
Local realty services provided by:Better Homes and Gardens Real Estate Jackson Realty
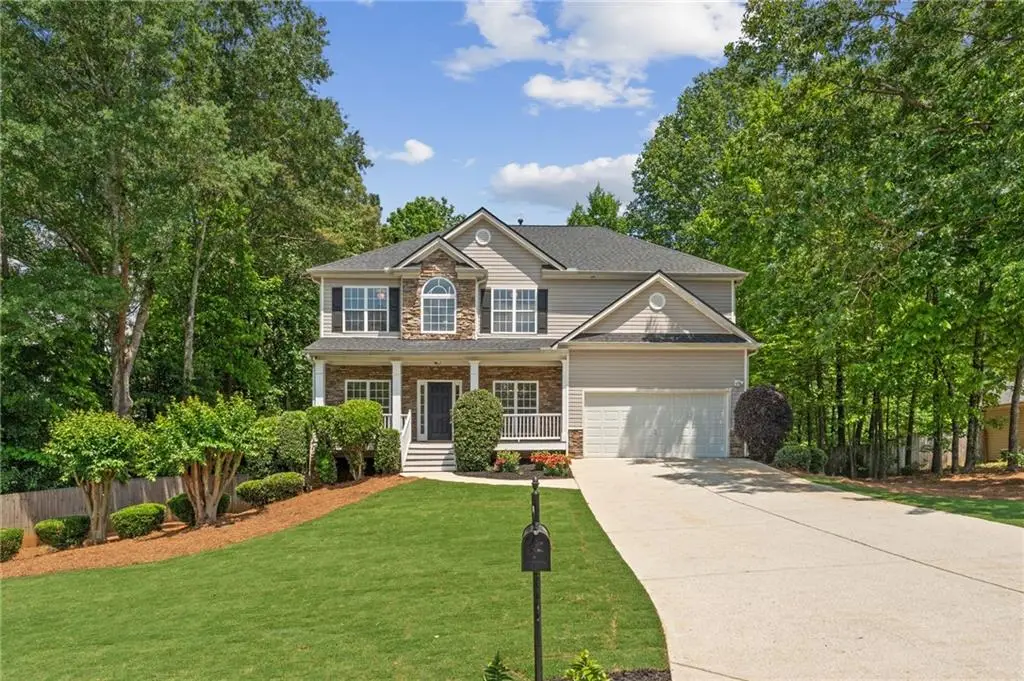
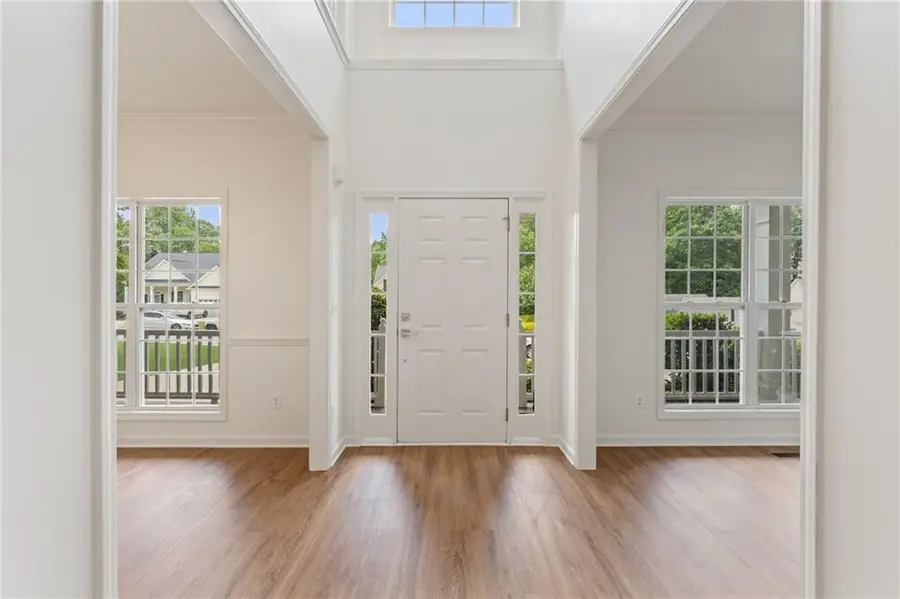
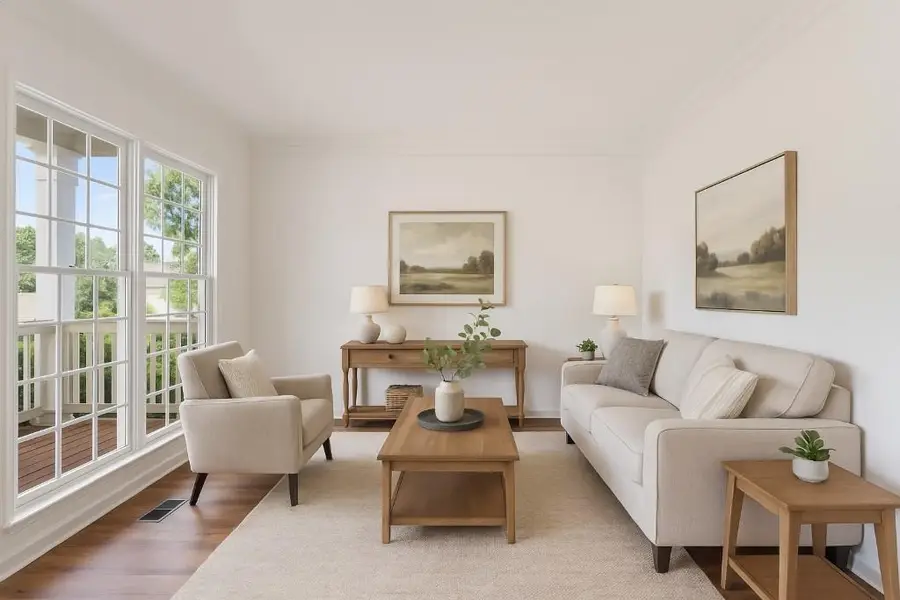
Listed by:glennda baker leblanc
Office:coldwell banker realty
MLS#:10523603
Source:METROMLS
Price summary
- Price:$400,000
- Price per sq. ft.:$171.53
- Monthly HOA dues:$50.42
About this home
Welcome Home to 84 Conner Glenn Drive | Creekside Golf & Country Club If you've been dreaming of the country club lifestyle without the luxury price tag, this is your golden ticket. Tucked into the sought-after Creekside Golf and Country Club community, this beautifully updated home is crisp as a cucumber, professionally refreshed from top to bottom, and truly move-in ready. Step onto the inviting front porch and take a moment to appreciate the new landscaping, the smell of fresh cut grass or the Georgia pines before stepping into a home that feels like a breath of fresh air. You'll find fresh paint, lighting, flooring, and fixtures throughout, giving every room a polished, modern feel. The kitchen is a showstopper, with real oak cabinetry, gleaming stone countertops, and brand-new stainless steel appliances ready for Sunday pancakes or holiday dinners. The main level offers space to live, work, and gather, with a formal dining room, living room, home office, and a nicely sized family room that flows seamlessly into the kitchen ideal for entertaining or keeping an eye on the kids while cooking. Upstairs, you'll find a spacious loft area perfect for homework, gaming or reading nook, a private primary suite with an oversized closet and ensuite bath with new vanity adding a splash of color and pizzaz! Three generously sized guest rooms with a conveniently located large hall bathroom. But the real magic? The full, unfinished terrace level preplanned and bursting with potential. Whether you envision a home gym, media room, in-law suite, or play space, this level is your blank canvas. Out back, enjoy an expansive deck overlooking one of the largest lots in the neighborhood! Imagine yourself grilling, chilling, or watching the kids play. Why You'll Love It... Located in a vibrant golf and swim/tennis community just minutes from The Silver Comet Trail, shopping and restaurants. Your favorite grocery right around the corner! Professionally updated and thoughtfully designed | Designer finishes that outshine the competition | A flexible floor plan that adapts to your lifestyle | Space to grow-with an unfinished terrace level full of potential | This is the one you've been waiting for not just a house, but a smart move. Don't let someone else live your dream. Schedule your private tour today.
Contact an agent
Home facts
- Year built:2002
- Listing Id #:10523603
- Updated:August 14, 2025 at 10:41 AM
Rooms and interior
- Bedrooms:4
- Total bathrooms:3
- Full bathrooms:2
- Half bathrooms:1
- Living area:2,332 sq. ft.
Heating and cooling
- Cooling:Ceiling Fan(s), Central Air, Zoned
- Heating:Natural Gas, Zoned
Structure and exterior
- Roof:Composition
- Year built:2002
- Building area:2,332 sq. ft.
- Lot area:0.48 Acres
Schools
- High school:South Paulding
- Middle school:South Paulding
- Elementary school:Nebo
Utilities
- Water:Public, Water Available
- Sewer:Septic Tank
Finances and disclosures
- Price:$400,000
- Price per sq. ft.:$171.53
- Tax amount:$3,772 (2024)
New listings near 84 Conner Glenn Drive
- New
 $259,000Active2 beds 2 baths1,011 sq. ft.
$259,000Active2 beds 2 baths1,011 sq. ft.70 Hill Side Way, Hiram, GA 30141
MLS# 7632347Listed by: GA CLASSIC REALTY - New
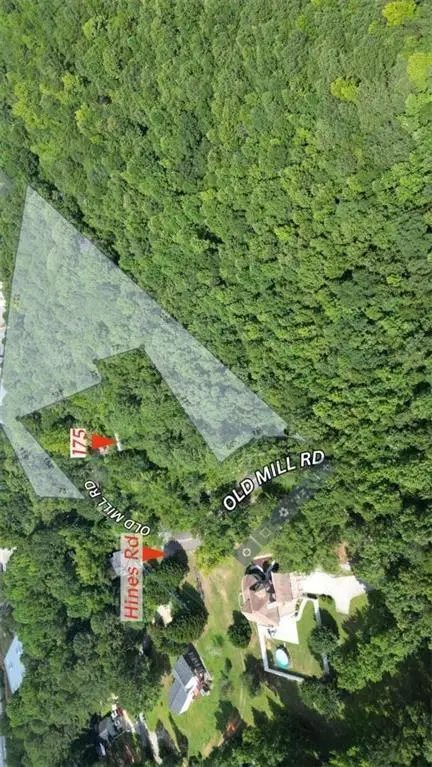 $288,800Active2.53 Acres
$288,800Active2.53 Acres0 Old Mill Road, Hiram, GA 30141
MLS# 7632177Listed by: LATLIN BEVSHO REALTY, INC. - New
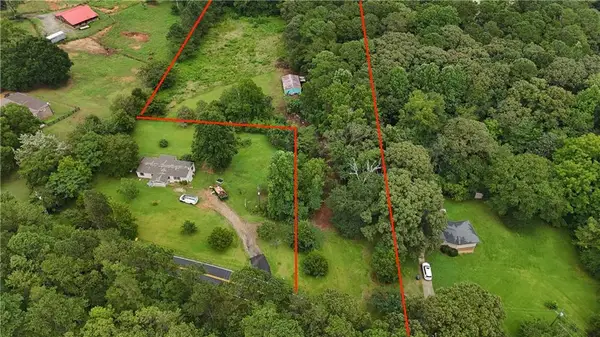 $135,000Active3.83 Acres
$135,000Active3.83 Acres1387 Rich Davis Rd, Hiram, GA 30141
MLS# 7631473Listed by: ATLANTA COMMUNITIES - New
 $318,000Active4 beds 3 baths2,240 sq. ft.
$318,000Active4 beds 3 baths2,240 sq. ft.386 Hill Crest Circle, Hiram, GA 30141
MLS# 10582712Listed by: 1st Class Real Estate Excellence - New
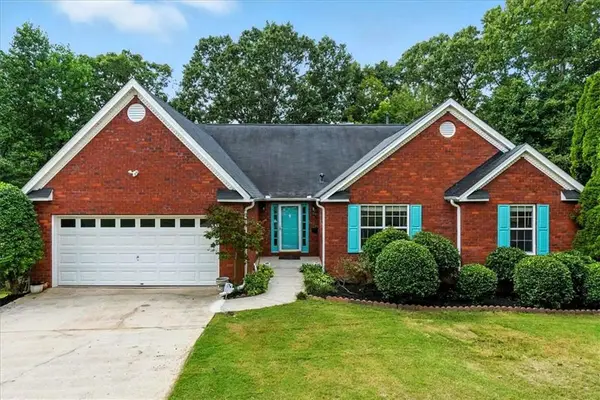 $384,990Active6 beds 3 baths2,195 sq. ft.
$384,990Active6 beds 3 baths2,195 sq. ft.220 Lancaster Way, Hiram, GA 30141
MLS# 7630376Listed by: ATLANTA COMMUNITIES - New
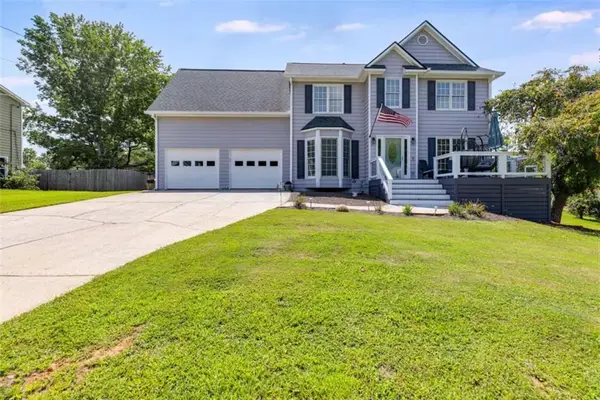 $385,000Active6 beds 3 baths
$385,000Active6 beds 3 baths551 Hiram Way, Hiram, GA 30141
MLS# 7630351Listed by: YOUR HOME SOLD GUARANTEED REALTY HERITAGE OAKS - New
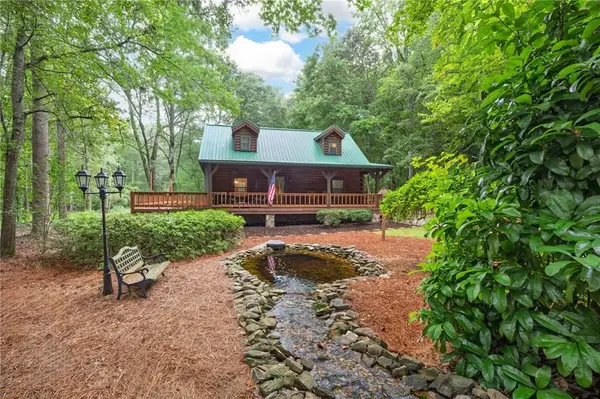 $525,000Active2 beds 2 baths1,666 sq. ft.
$525,000Active2 beds 2 baths1,666 sq. ft.532 Poole Bridge Road, Hiram, GA 30141
MLS# 7629491Listed by: KELLER WILLIAMS REALTY ATL PERIMETER - New
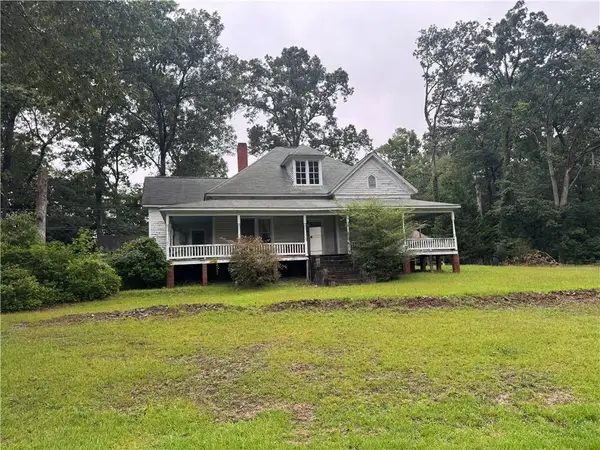 $200,000Active4 beds 1 baths1,664 sq. ft.
$200,000Active4 beds 1 baths1,664 sq. ft.561 Main Street, Hiram, GA 30141
MLS# 7628160Listed by: ATLANTA COMMUNITIES - New
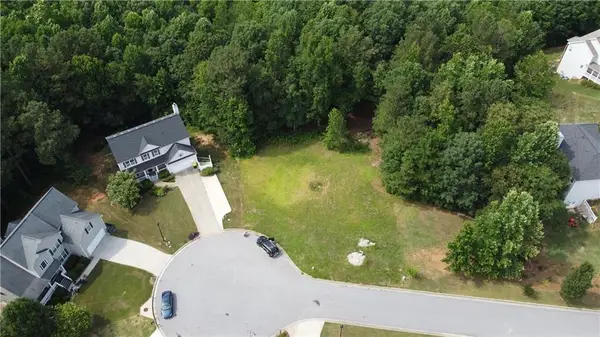 $63,000Active2.53 Acres
$63,000Active2.53 Acres56 Creekside Point, Hiram, GA 30141
MLS# 7627695Listed by: CHAPMAN HALL REALTORS - Coming Soon
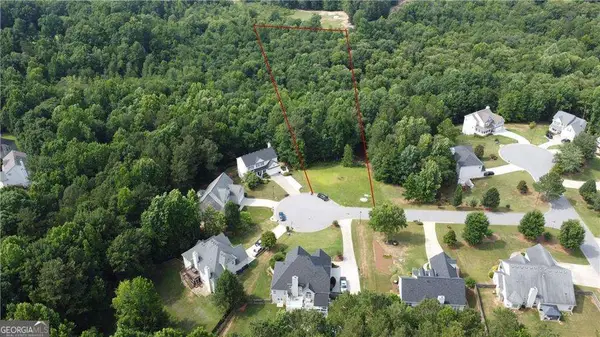 $63,000Coming Soon-- Acres
$63,000Coming Soon-- Acres56 Creekside Point, Hiram, GA 30141
MLS# 10578550Listed by: Chapman Hall Realtors
