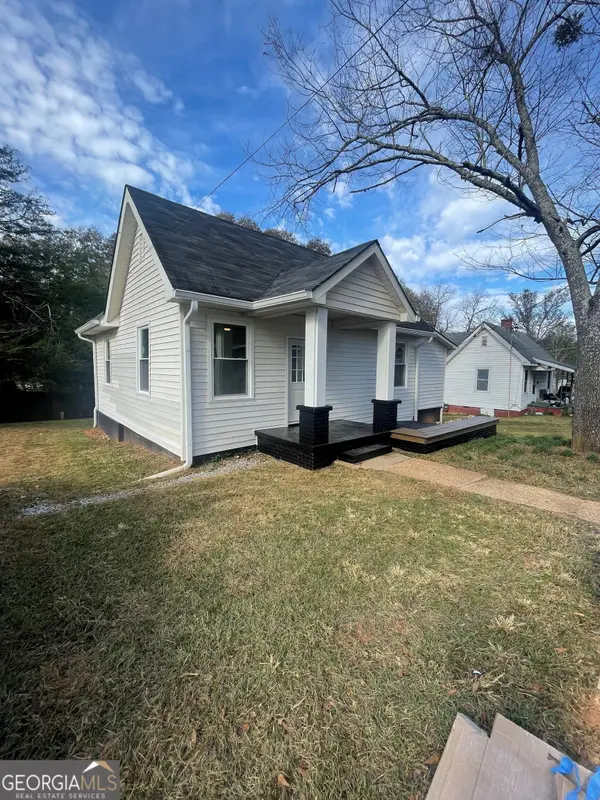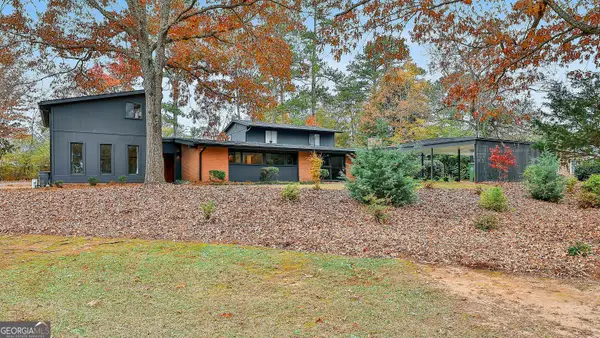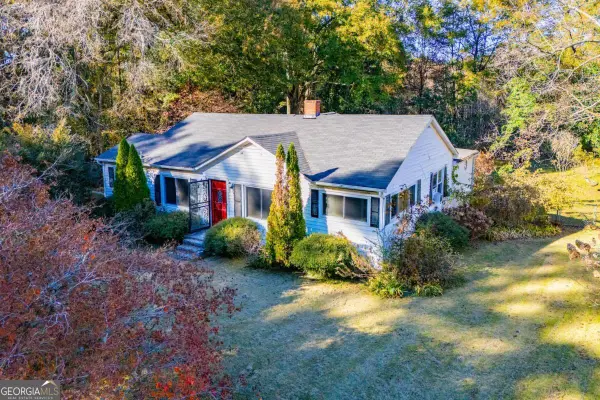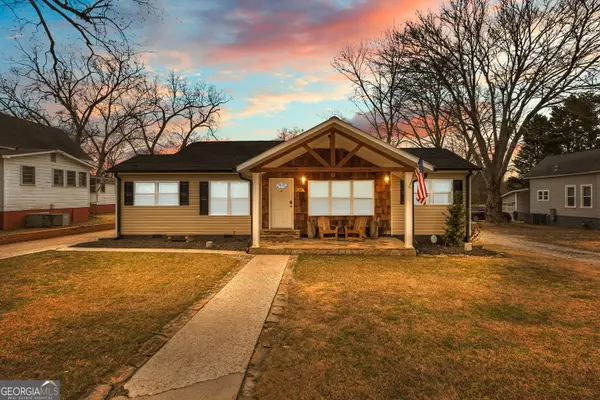181 S Chattahoochee Drive, Hogansville, GA 30230
Local realty services provided by:Better Homes and Gardens Real Estate Jackson Realty
181 S Chattahoochee Drive,Hogansville, GA 30230
$514,900
- 4 Beds
- 4 Baths
- 2,228 sq. ft.
- Single family
- Active
Listed by: wendy creel
Office: southern classic realtors
MLS#:10543374
Source:METROMLS
Price summary
- Price:$514,900
- Price per sq. ft.:$231.1
- Monthly HOA dues:$5
About this home
Welcome to your private retreat on the serene shores of West Point Lake in beautiful Hogansville, Georgia! This Thoughtfully Designed & Perfectly Positioned custom built home offers serenity and peaceful living. This exceptional 4-bedroom, 3.5-bath custom-built home is where timeless charm meets modern elegance-offering the perfect blend of peaceful lake living and convenient proximity to Downtown LaGrange's shopping, dining, and entertainment as well as Downtown Hogansville. Step inside to discover high-quality construction and thoughtful design at every turn. The heart of the home is an entertainer's dream--an open-concept kitchen boasting high-end appliances, custom cabinetry, an oversized island, and abundant counter space, all crafted for hosting gatherings with ease and is a culinary delight. The primary suite on the main level is a true sanctuary, featuring French doors that lead to the expansive covered back porch-the perfect place to start your mornings with coffee and serene views. The spa-like ensuite bathroom offers double vanities, a beautifully tiled walk-in shower, and a soaking tub made for relaxation. And don't forget the Large walk in closet! Upstairs, three spacious bedrooms and two full baths provide ample space for family or guests. A standout feature is the large laundry/mud room-accessible from both the hallway and back porch-complete with a utility sink, mud bench, and storage for everyday convenience. Enjoy quiet living on a scenic lakefront lot with a rocking chair front porch and a full-length back porch that invites outdoor entertaining, lounging, and soaking in the view. Whether you're seeking a primary residence, weekend lake getaway, or income-producing rental, this home is a rare find. Not your average new construction home - this one offers superior craftsmanship, custom details, and a lifestyle that feels like vacation every day.
Contact an agent
Home facts
- Year built:2022
- Listing ID #:10543374
- Updated:November 28, 2025 at 11:46 AM
Rooms and interior
- Bedrooms:4
- Total bathrooms:4
- Full bathrooms:3
- Half bathrooms:1
- Living area:2,228 sq. ft.
Heating and cooling
- Cooling:Ceiling Fan(s), Central Air, Dual, Electric
- Heating:Central, Dual, Electric, Forced Air, Hot Water
Structure and exterior
- Roof:Composition
- Year built:2022
- Building area:2,228 sq. ft.
- Lot area:1 Acres
Schools
- High school:Callaway
- Middle school:Callaway
- Elementary school:Hillcrest
Utilities
- Water:Water Available, Well
- Sewer:Septic Tank
Finances and disclosures
- Price:$514,900
- Price per sq. ft.:$231.1
- Tax amount:$1,490 (2023)
New listings near 181 S Chattahoochee Drive
- New
 $248,990Active4 beds 3 baths2,014 sq. ft.
$248,990Active4 beds 3 baths2,014 sq. ft.347 Foxtrot Trail, Hogansville, GA 30230
MLS# 10649971Listed by: WJH LLC - New
 $240,990Active4 beds 3 baths1,774 sq. ft.
$240,990Active4 beds 3 baths1,774 sq. ft.349 Foxtrot Trail, Hogansville, GA 30230
MLS# 10649973Listed by: WJH LLC - New
 $150,000Active2 beds 2 baths1,056 sq. ft.
$150,000Active2 beds 2 baths1,056 sq. ft.300 Granite Street, Hogansville, GA 30230
MLS# 10648387Listed by: McKeen Realty - New
 $449,900Active4 beds 4 baths3,365 sq. ft.
$449,900Active4 beds 4 baths3,365 sq. ft.511 E Boyd Road, Hogansville, GA 30230
MLS# 10648115Listed by: Dwelli - New
 $170,000Active4 beds 2 baths1,779 sq. ft.
$170,000Active4 beds 2 baths1,779 sq. ft.304 Taliaferro Drive, Hogansville, GA 30230
MLS# 10647203Listed by: Metro West Realty Group LLC - New
 $439,900Active4 beds 3 baths3,101 sq. ft.
$439,900Active4 beds 3 baths3,101 sq. ft.120 Delta Downs Court, Hogansville, GA 30230
MLS# 10646882Listed by: Keller Williams Rlty Atl. Part - New
 $320,000Active3 beds 2 baths1,500 sq. ft.
$320,000Active3 beds 2 baths1,500 sq. ft.5582 Highway 100, Hogansville, GA 30230
MLS# 10646937Listed by: Frontline Realty - New
 $249,900Active3 beds 2 baths1,262 sq. ft.
$249,900Active3 beds 2 baths1,262 sq. ft.214 Johnson Street, Hogansville, GA 30230
MLS# 10646172Listed by: Keller Williams Rlty Atl. Part - New
 $125,000Active3 beds 1 baths1,216 sq. ft.
$125,000Active3 beds 1 baths1,216 sq. ft.3148 Trammel Bottom Road, Hogansville, GA 30230
MLS# 10645479Listed by: Frontline Realty - New
 $95,000Active3 beds 2 baths1,344 sq. ft.
$95,000Active3 beds 2 baths1,344 sq. ft.190 Miller Road, Hogansville, GA 30230
MLS# 10645361Listed by: Beycome Brokerage Realty LLC
