285 Hogan Coweta Road, Hogansville, GA 30230
Local realty services provided by:Better Homes and Gardens Real Estate Metro Brokers
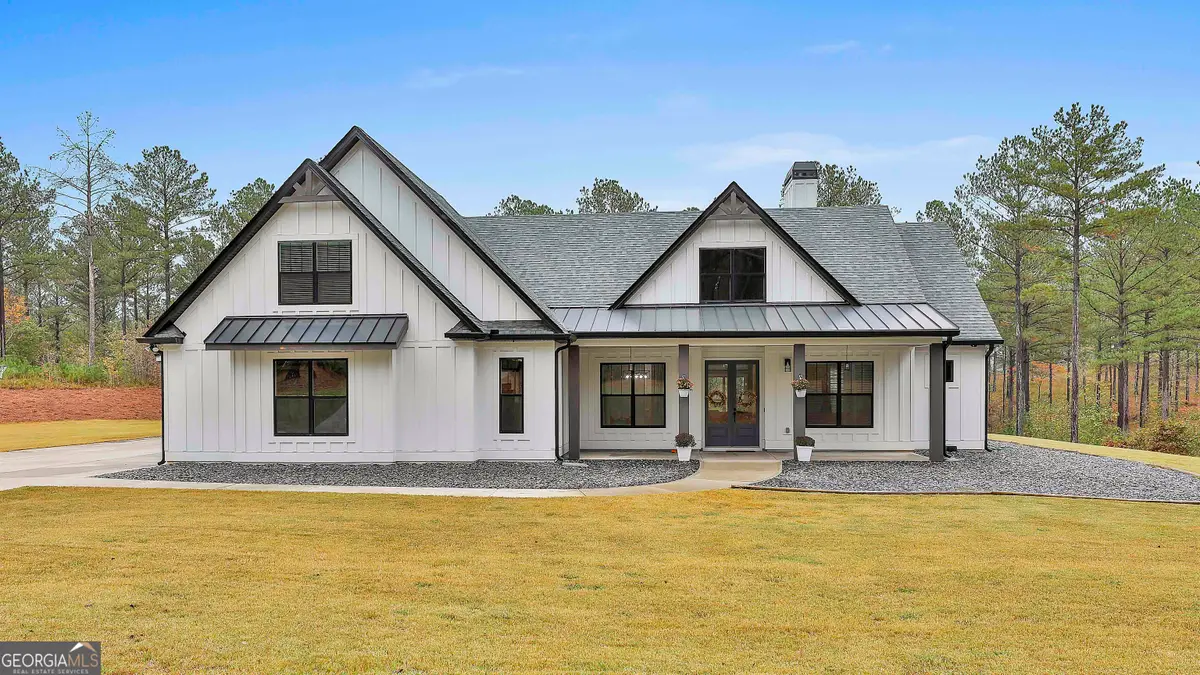
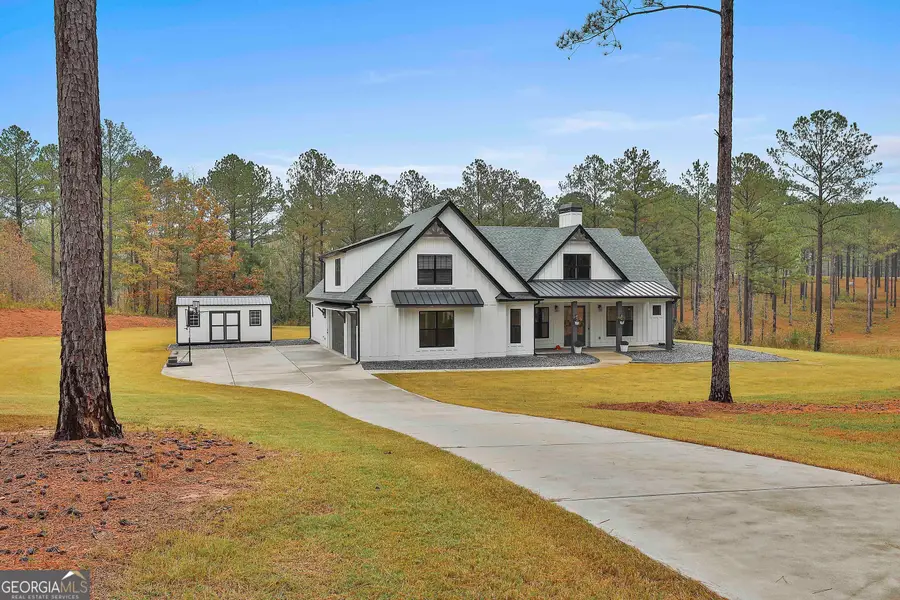
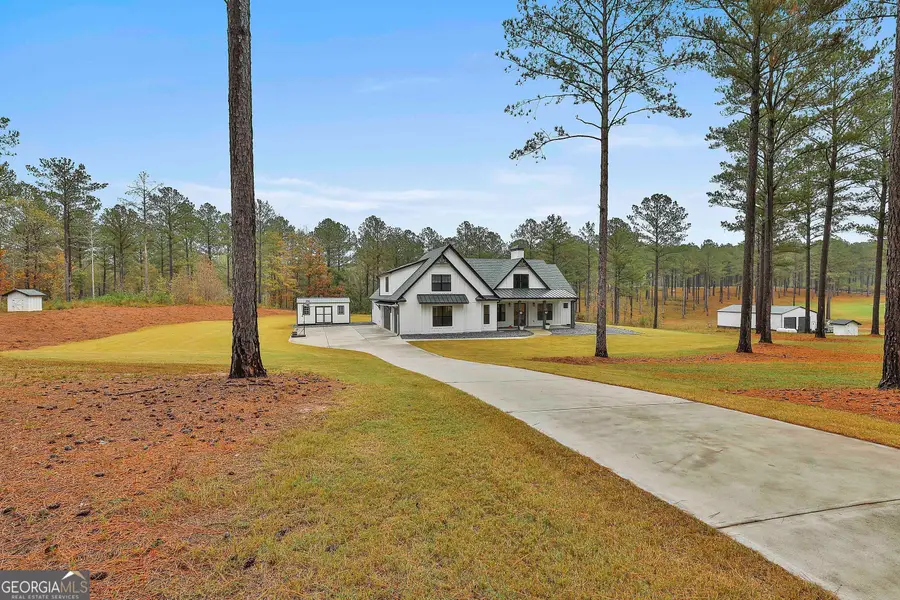
285 Hogan Coweta Road,Hogansville, GA 30230
$649,800
- 4 Beds
- 3 Baths
- 2,513 sq. ft.
- Single family
- Active
Listed by:denene carpenter
Office:keller williams rlty atl. part
MLS#:10564262
Source:METROMLS
Price summary
- Price:$649,800
- Price per sq. ft.:$258.58
About this home
Custom builders personal home! Open ranch plan with oversized bonus/bedroom/bathroom up. Located on almost 7 acres of private wooded land of Coweta County! Minutes to I-85! Beautifully appointed features include open ranch floor plan, vaulted T&G ceilings, cedar accents, custom built barn door, 8' tall solid core interior doors throughout, upgraded lighting fixtures, custom trim throughout, spray foam attic insulation, interior sound proofing insulated walls, two separate hvac units, two 50 gallon water heaters, white oak hardwood floors, tile bath and laundry room floors, quartz kitchen countertops, bath granite counters, built in cabinets/bookshelves, oversized upstairs bonus/bedroom area with large walk in closet, private bath and sitting area. Open kitchen with island, farmhouse sink, quartz counters, under counter lighting, tile backsplash, glass door accent corner cabinet, walk in pantry w/ custom shelving system. Separate dining room with T&G tray ceiling, craftsman judges panel wall trim. Wall TV mounts in family room, master bedroom and outside patio will remain. Master bath with oversized walk in shower, freestanding soaker tub, double vanities, walk in closet with custom shelving system. Exterior full four sided B&B, architectural roofing with metal accent roofing over front porch and window/garage accents. Large attached 3 car garage with added depth, insulated garage doors with openers. Poured concrete driveway with ample parking space. Sod front, side and rear yards. High speed internet. Large vaulted rear covered patio with outdoor gas log fireplace, wiring and mount for TV, exterior fan. Make this custom home your dream home! Area boasts horse farms, wooded privacy and custom built homes.
Contact an agent
Home facts
- Year built:2020
- Listing Id #:10564262
- Updated:August 16, 2025 at 10:43 AM
Rooms and interior
- Bedrooms:4
- Total bathrooms:3
- Full bathrooms:3
- Living area:2,513 sq. ft.
Heating and cooling
- Cooling:Ceiling Fan(s), Central Air, Dual, Electric
- Heating:Central, Dual, Forced Air, Heat Pump
Structure and exterior
- Roof:Composition
- Year built:2020
- Building area:2,513 sq. ft.
- Lot area:6.87 Acres
Schools
- High school:Newnan
- Middle school:Smokey Road
- Elementary school:Glanton
Utilities
- Water:Well
- Sewer:Septic Tank
Finances and disclosures
- Price:$649,800
- Price per sq. ft.:$258.58
- Tax amount:$5,217 (2024)
New listings near 285 Hogan Coweta Road
- New
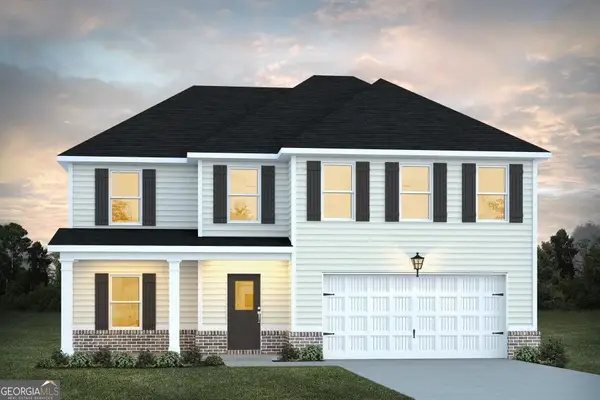 $336,490Active4 beds 3 baths2,300 sq. ft.
$336,490Active4 beds 3 baths2,300 sq. ft.100 Percheron Road #7, Hogansville, GA 30230
MLS# 10585121Listed by: Liberty Realty Professionals - New
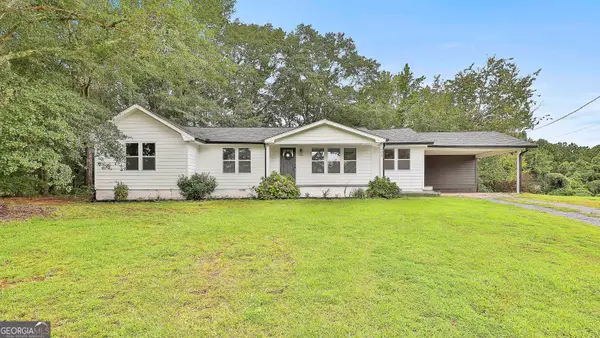 $285,000Active3 beds 2 baths1,548 sq. ft.
$285,000Active3 beds 2 baths1,548 sq. ft.993 Glover Road, Hogansville, GA 30230
MLS# 10584501Listed by: Dwelli - New
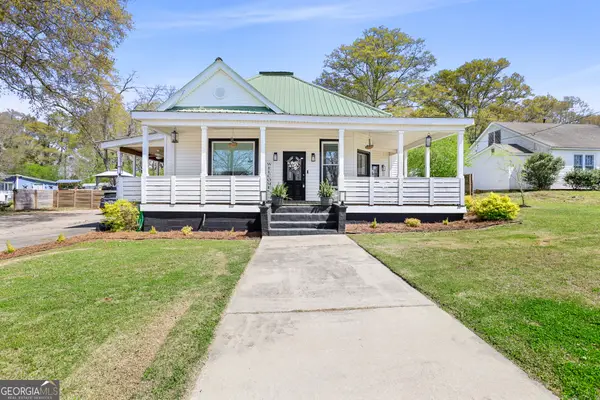 $379,990Active4 beds 2 baths2,744 sq. ft.
$379,990Active4 beds 2 baths2,744 sq. ft.213 Johnson Street, Hogansville, GA 30230
MLS# 10583922Listed by: Southern Real Estate Properties - New
 $23,500Active1 Acres
$23,500Active1 Acres811 Askew Avenue, Hogansville, GA 30230
MLS# 10583599Listed by: Maximum One Realtor Partners - New
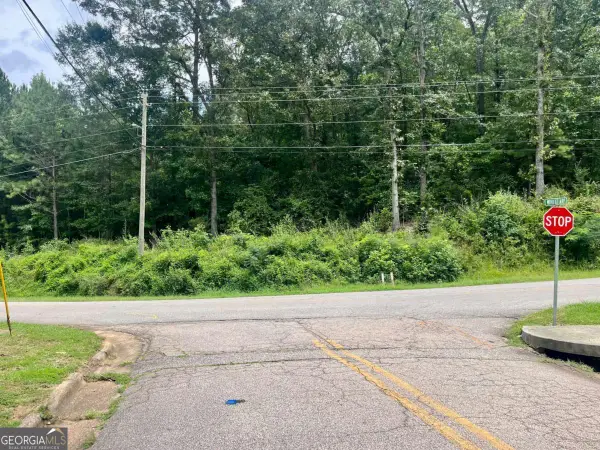 $23,500Active0 Acres
$23,500Active0 Acres175 Lincoln Street, Hogansville, GA 30230
MLS# 10583610Listed by: Maximum One Realtor Partners - New
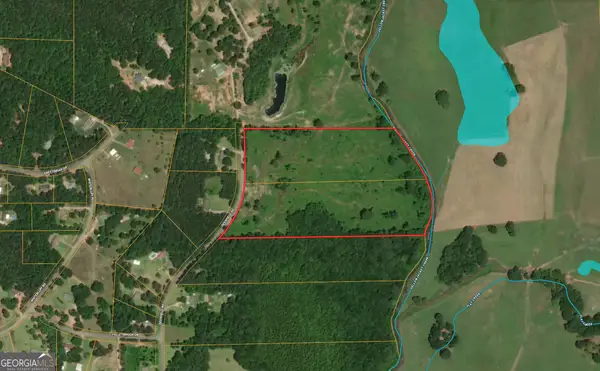 $121,000Active20 Acres
$121,000Active20 Acres20 ACRES Deerfield Road, Hogansville, GA 30230
MLS# 10583345Listed by: Meadows Hale Realty Inc - Open Sat, 11am to 2pmNew
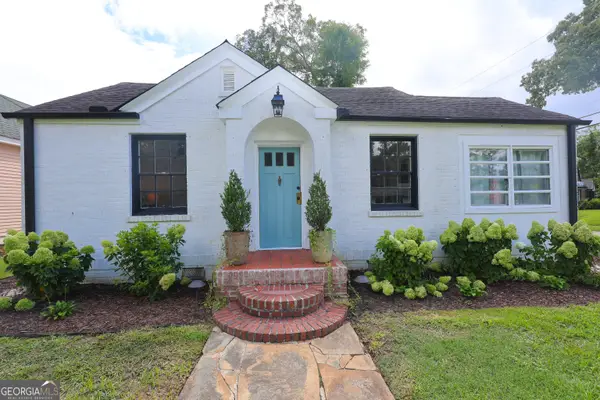 $315,000Active3 beds 2 baths1,341 sq. ft.
$315,000Active3 beds 2 baths1,341 sq. ft.801 E Main Street, Hogansville, GA 30230
MLS# 10582913Listed by: Gari & Gari Realty - New
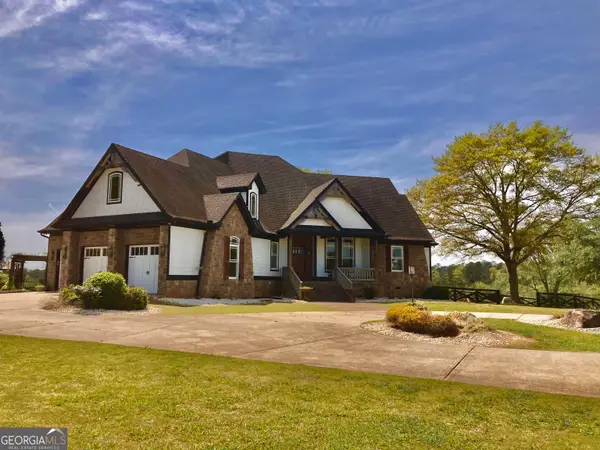 $1,400,000Active4 beds 3 baths4,194 sq. ft.
$1,400,000Active4 beds 3 baths4,194 sq. ft.243 Ralls Road, Hogansville, GA 30230
MLS# 10582830Listed by: F.L.I. Properties - New
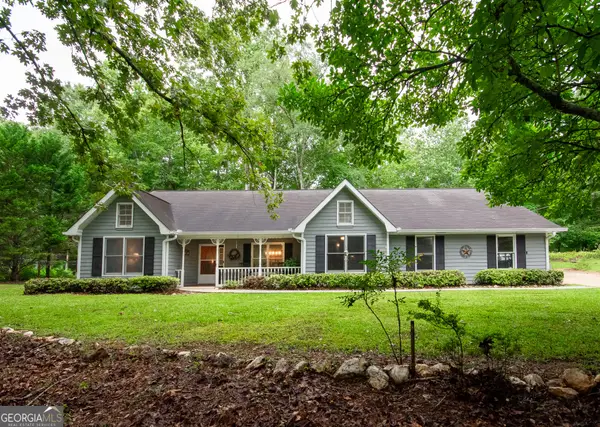 $380,000Active3 beds 2 baths1,784 sq. ft.
$380,000Active3 beds 2 baths1,784 sq. ft.292 S Grayson Trail, Hogansville, GA 30230
MLS# 10582863Listed by: Ctesius Property Management - New
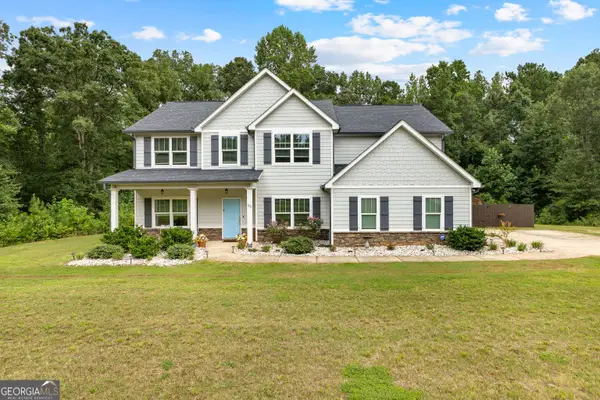 $444,900Active4 beds 3 baths3,101 sq. ft.
$444,900Active4 beds 3 baths3,101 sq. ft.120 Delta Downs Court, Hogansville, GA 30230
MLS# 10581293Listed by: Keller Williams Rlty Atl. Part
