3613 Youngs Mill Road, Hogansville, GA 30230
Local realty services provided by:Better Homes and Gardens Real Estate Metro Brokers
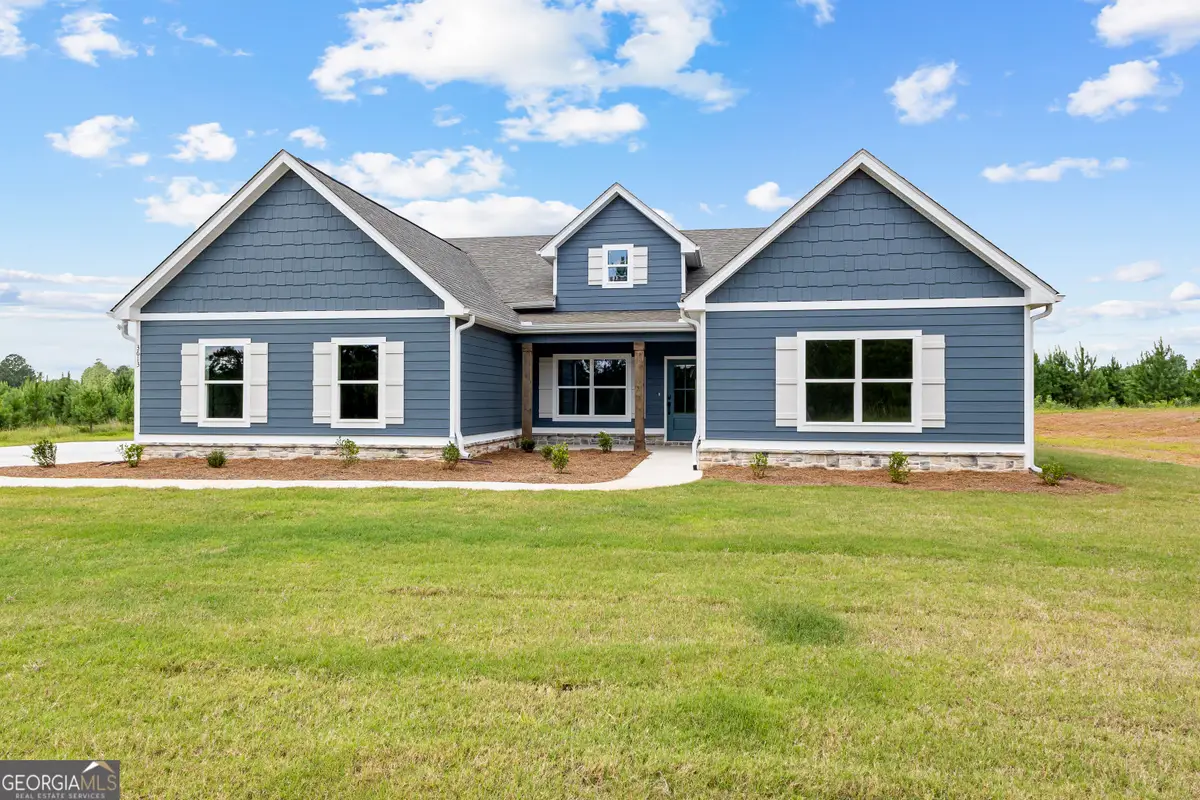
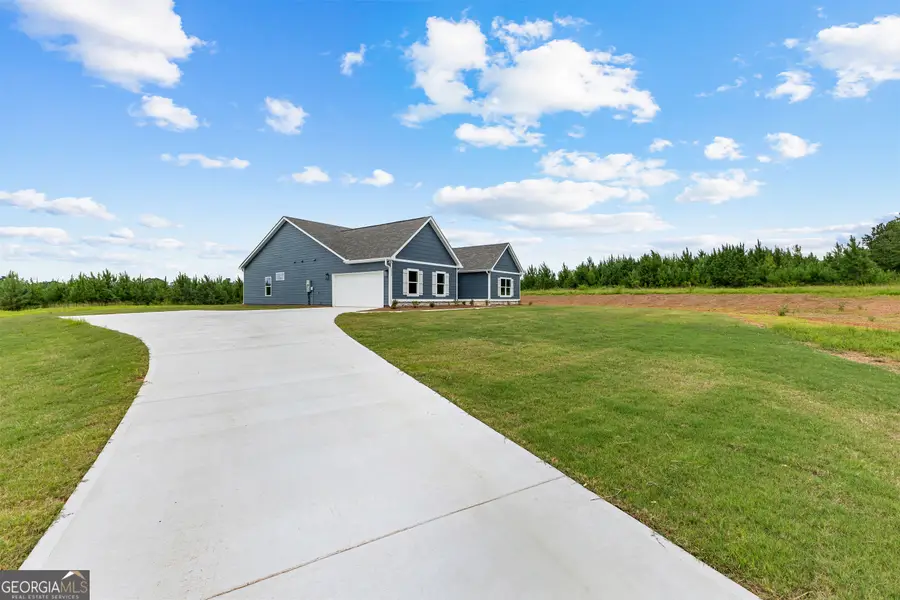
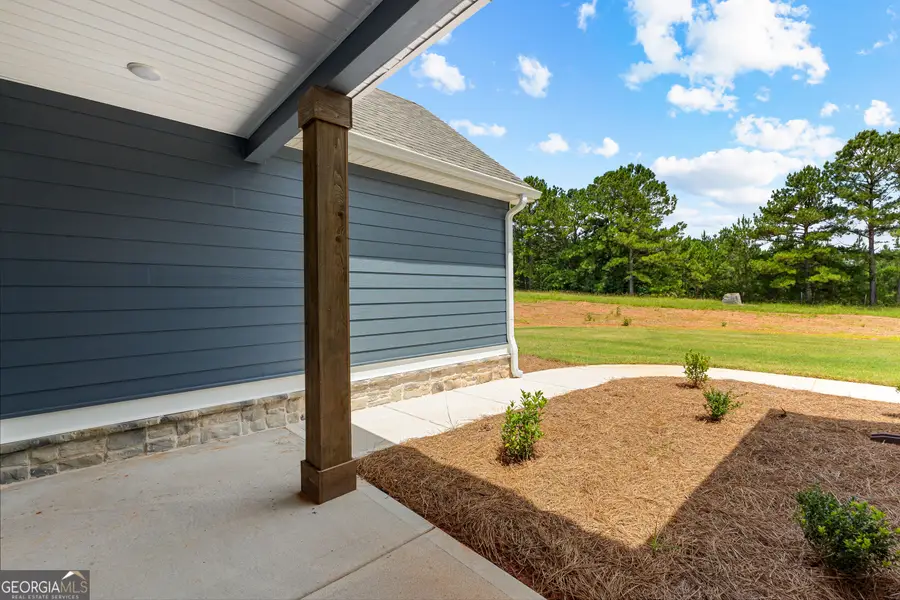
3613 Youngs Mill Road,Hogansville, GA 30230
$434,990
- 4 Beds
- 2 Baths
- 2,330 sq. ft.
- Single family
- Active
Listed by:steven ward
Office:go realty
MLS#:10529447
Source:METROMLS
Price summary
- Price:$434,990
- Price per sq. ft.:$186.69
About this home
ONE LEVEL ON RANCH ON 2.0+/- ACRES IN SOUGHT AFTER HILLCREST SCHOOL ZONE! The DAVENPORT Plan features entry foyer opening to a Dining Room with trim accent detail. The spacious Family Room offers wood burning fireplace, 10' ceilings, and canned lighting! This plan offers an open flow from Family Room/Kitchen/Breakfast area. The Kitchen boasts shaker style cabinets, quartz or granite counters, tile backsplash, stainless appliances, and walk-in pantry. The island is a great place for serving or entertaining! On the main level, you'll find a nicely sized Owner's Suite with sitting area. The Owner's Bathroom features tiled shower, garden tub with tile surround, double vanity, and a walk-in closet. Additionally, on the main level you'll find a three guest bedrooms and shared bathroom featuring granite or quartz counters and tiled flooring. Each guest room is pre-wired and braced for a ceiling fan. This beautiful home features a FOAM INSULATED ATTIC, total electric construction, and architectural shingled roof. If you're looking for a gorgeous, serene setting...this is a winner! **SMART HOME TECHNOLOGY PACKAGE included for convenience** The Dairy is minutes from downtown LaGrange, West Point Lake, and I-85 for commuters, yet out in a peaceful country setting! Up to $6,000 toward closing costs assistance available when using builder's preferred lender!
Contact an agent
Home facts
- Year built:2024
- Listing Id #:10529447
- Updated:August 16, 2025 at 10:43 AM
Rooms and interior
- Bedrooms:4
- Total bathrooms:2
- Full bathrooms:2
- Living area:2,330 sq. ft.
Heating and cooling
- Cooling:Ceiling Fan(s), Electric, Heat Pump, Zoned
- Heating:Central, Electric, Heat Pump, Zoned
Structure and exterior
- Roof:Composition
- Year built:2024
- Building area:2,330 sq. ft.
- Lot area:2 Acres
Schools
- High school:Lagrange
- Middle school:Gardner Newman
- Elementary school:Hillcrest
Utilities
- Water:Well
- Sewer:Septic Tank
Finances and disclosures
- Price:$434,990
- Price per sq. ft.:$186.69
- Tax amount:$4,500 (2025)
New listings near 3613 Youngs Mill Road
- New
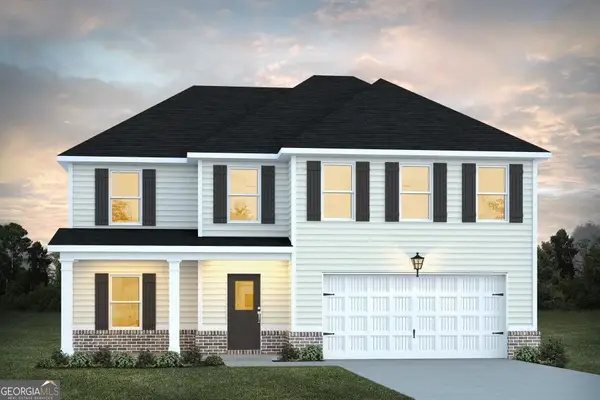 $336,490Active4 beds 3 baths2,300 sq. ft.
$336,490Active4 beds 3 baths2,300 sq. ft.100 Percheron Road #7, Hogansville, GA 30230
MLS# 10585121Listed by: Liberty Realty Professionals - New
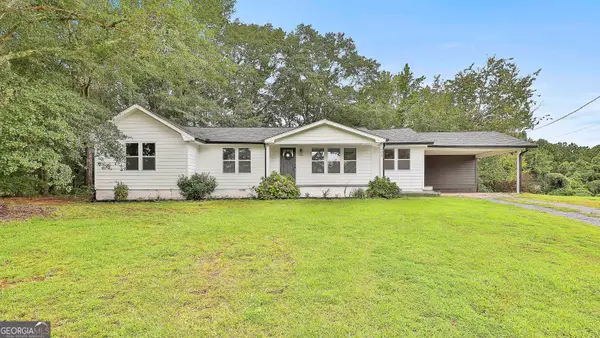 $285,000Active3 beds 2 baths1,548 sq. ft.
$285,000Active3 beds 2 baths1,548 sq. ft.993 Glover Road, Hogansville, GA 30230
MLS# 10584501Listed by: Dwelli - New
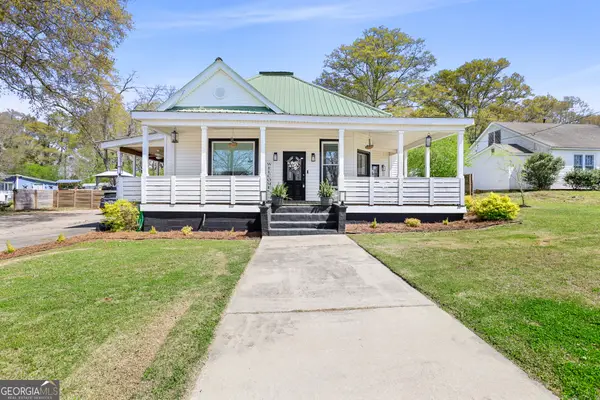 $379,990Active4 beds 2 baths2,744 sq. ft.
$379,990Active4 beds 2 baths2,744 sq. ft.213 Johnson Street, Hogansville, GA 30230
MLS# 10583922Listed by: Southern Real Estate Properties - New
 $23,500Active1 Acres
$23,500Active1 Acres811 Askew Avenue, Hogansville, GA 30230
MLS# 10583599Listed by: Maximum One Realtor Partners - New
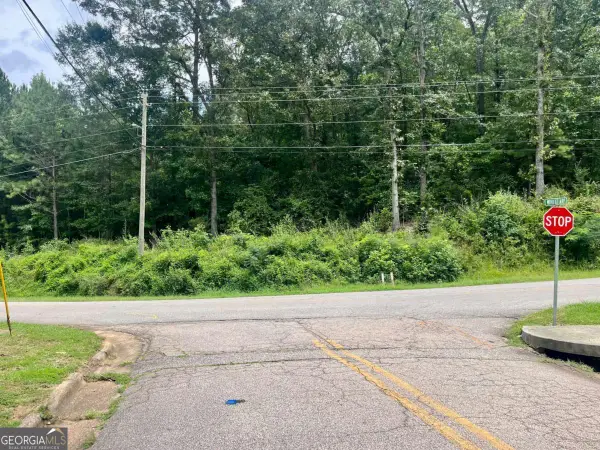 $23,500Active0 Acres
$23,500Active0 Acres175 Lincoln Street, Hogansville, GA 30230
MLS# 10583610Listed by: Maximum One Realtor Partners - New
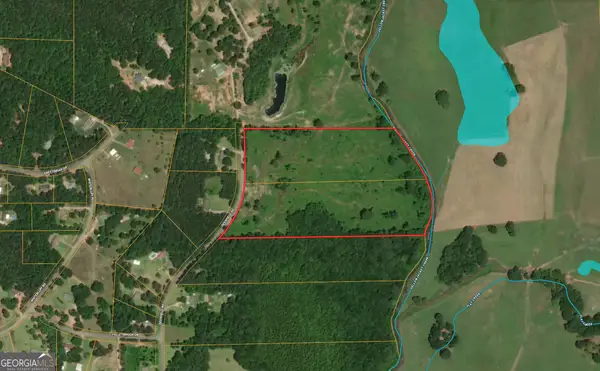 $121,000Active20 Acres
$121,000Active20 Acres20 ACRES Deerfield Road, Hogansville, GA 30230
MLS# 10583345Listed by: Meadows Hale Realty Inc - Open Sat, 11am to 2pmNew
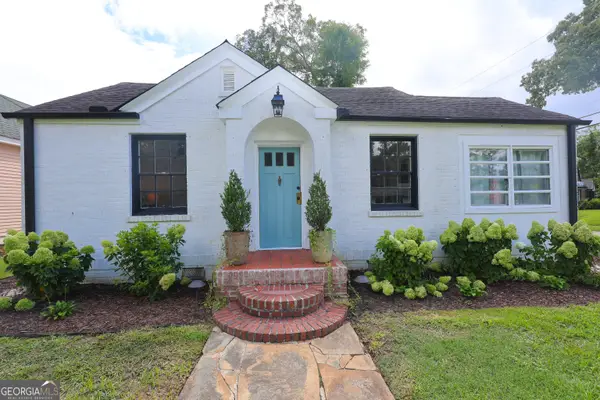 $315,000Active3 beds 2 baths1,341 sq. ft.
$315,000Active3 beds 2 baths1,341 sq. ft.801 E Main Street, Hogansville, GA 30230
MLS# 10582913Listed by: Gari & Gari Realty - New
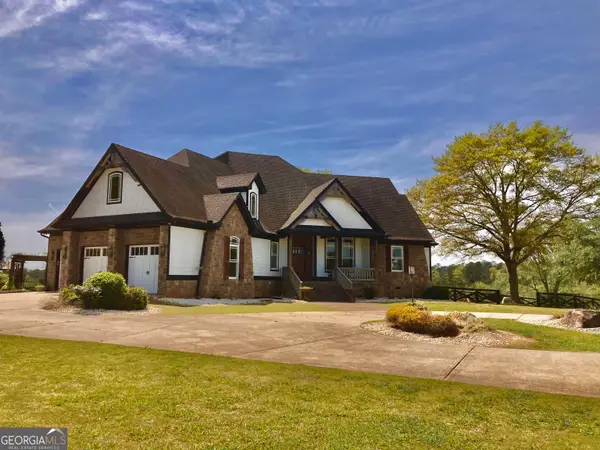 $1,400,000Active4 beds 3 baths4,194 sq. ft.
$1,400,000Active4 beds 3 baths4,194 sq. ft.243 Ralls Road, Hogansville, GA 30230
MLS# 10582830Listed by: F.L.I. Properties - New
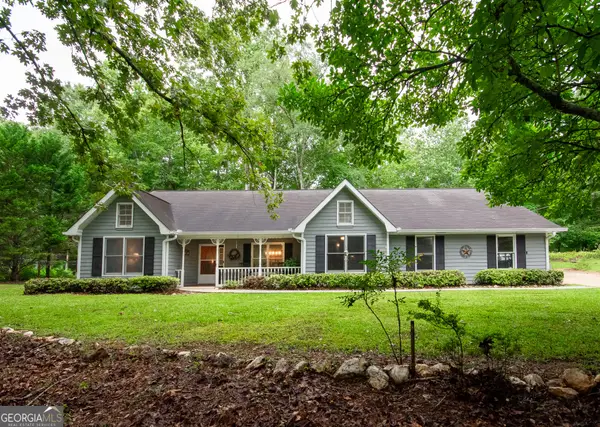 $380,000Active3 beds 2 baths1,784 sq. ft.
$380,000Active3 beds 2 baths1,784 sq. ft.292 S Grayson Trail, Hogansville, GA 30230
MLS# 10582863Listed by: Ctesius Property Management - New
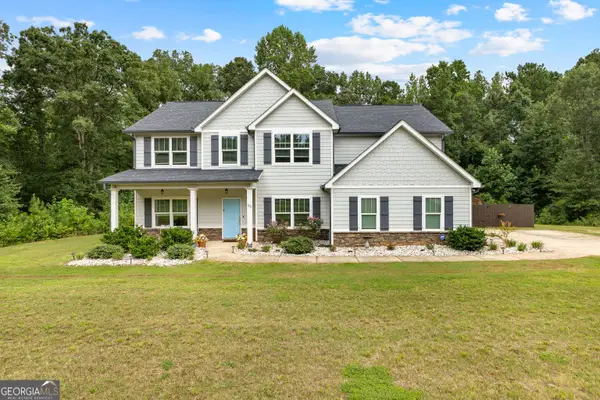 $444,900Active4 beds 3 baths3,101 sq. ft.
$444,900Active4 beds 3 baths3,101 sq. ft.120 Delta Downs Court, Hogansville, GA 30230
MLS# 10581293Listed by: Keller Williams Rlty Atl. Part
