3647 Youngs Mill Road, Hogansville, GA 30230
Local realty services provided by:Better Homes and Gardens Real Estate Jackson Realty
3647 Youngs Mill Road,Hogansville, GA 30230
$522,990
- 5 Beds
- 4 Baths
- 3,670 sq. ft.
- Single family
- Active
Upcoming open houses
- Sun, Jan 2503:00 pm - 05:00 pm
Listed by: steven ward
Office: go realty
MLS#:10635728
Source:METROMLS
Price summary
- Price:$522,990
- Price per sq. ft.:$142.5
About this home
**OPEN HOUSE SUNDAY, JAN 25th 3:00 - 5:00** 3.56 +/- ACRES IN SOUGHT AFTER HILLCREST SCHOOL ZONE! The rocking chair front porch welcomes you to Trademark Quality Homes' Bellhaven Plan. As you approach and enter through the double front doors you will be greeted by welcoming foyer with an open flow to the Dining Room. The Dining Room features trim work accent detail. The 2-Story Family Room features soaring ceilings and wood burning fireplace with brick or stone hearth. The spacious Kitchen boasts shaker style cabinets, quartz or granite counters, tile backsplash, stainless appliances, and walk-in pantry. The oversized island is a great place for serving or entertaining! You'll appreciate the vaulted breakfast area overlooking the backyard. On the main level, you'll find a nicely sized Owner's Suite with trey ceiling and can lighting. The Owner's Bathroom features tiled shower, garden tub with tile surround, double vanity, and a walk-in closet. On the second level you'll find a large flex space ideal for playroom, media space, office, and so much more. Two guest bedrooms share a hallway bathroom featuring tiled flooring and quartz or granite counters. On the opposite side, you'll find two guest rooms featuring a Jack & Jill bathroom with tiled flooring and quartz or granite counters. Each guest room is pre-wired and braced for a ceiling fan. This beautiful home features a FOAM INSULATED ATTIC, total electric construction, and architectural shingled roof. **SMART HOME TECHNOLOGY PACKAGE included for convenience** The Dairy is minutes from downtown LaGrange, West Point Lake, and I-85 for commuters, yet out in a peaceful country setting! Up to $6,000 toward closing costs assistance available when using builder's preferred lender!
Contact an agent
Home facts
- Year built:2024
- Listing ID #:10635728
- Updated:January 24, 2026 at 11:49 AM
Rooms and interior
- Bedrooms:5
- Total bathrooms:4
- Full bathrooms:3
- Half bathrooms:1
- Living area:3,670 sq. ft.
Heating and cooling
- Cooling:Ceiling Fan(s), Electric, Heat Pump, Zoned
- Heating:Central, Electric, Heat Pump, Zoned
Structure and exterior
- Roof:Composition
- Year built:2024
- Building area:3,670 sq. ft.
- Lot area:3.56 Acres
Schools
- High school:Lagrange
- Middle school:Gardner Newman
- Elementary school:Hillcrest
Utilities
- Water:Well
- Sewer:Septic Tank
Finances and disclosures
- Price:$522,990
- Price per sq. ft.:$142.5
- Tax amount:$5,500 (2025)
New listings near 3647 Youngs Mill Road
- New
 $34,900Active0.18 Acres
$34,900Active0.18 Acres209 Duck Walk Way, Hogansville, GA 30230
MLS# 10675013Listed by: Lokation Real Estate LLC - New
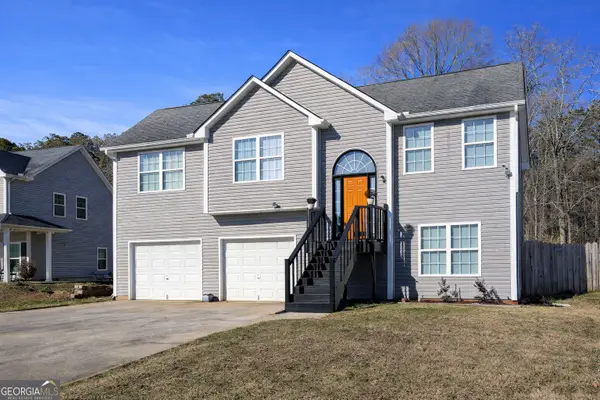 $259,999Active4 beds 3 baths1,818 sq. ft.
$259,999Active4 beds 3 baths1,818 sq. ft.136 Margaret Way, Hogansville, GA 30230
MLS# 10674863Listed by: Keller Williams Rlty Atl. Part - New
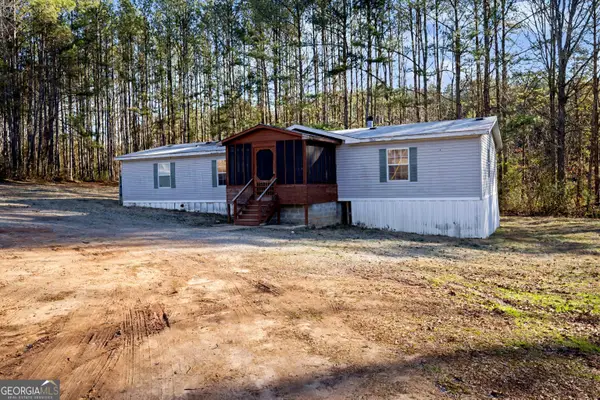 $212,000Active3 beds 2 baths1,792 sq. ft.
$212,000Active3 beds 2 baths1,792 sq. ft.90 Cooksville Road, Hogansville, GA 30230
MLS# 10674560Listed by: Southern Real Estate Properties - New
 $255,000Active4 beds 3 baths1,830 sq. ft.
$255,000Active4 beds 3 baths1,830 sq. ft.227 Fox Chase Way, Hogansville, GA 30230
MLS# 10674474Listed by: Smoke Rise Agents - New
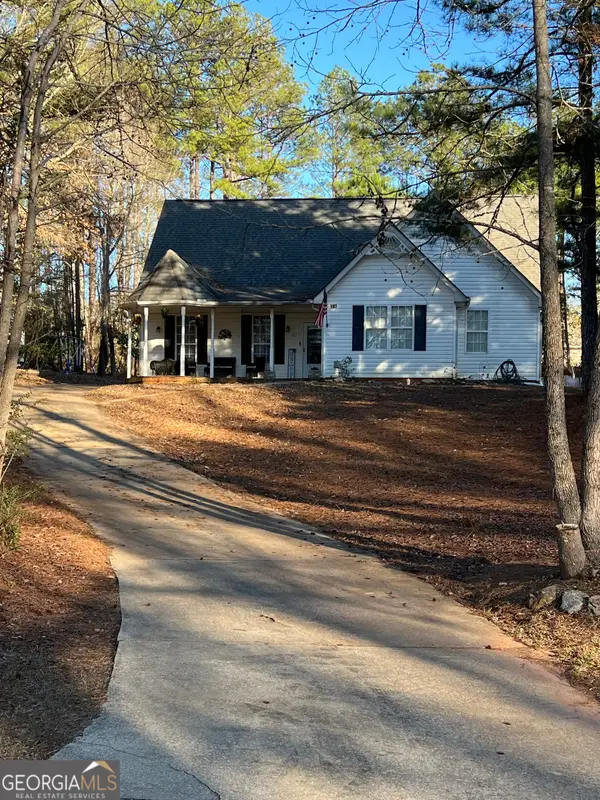 $285,000Active3 beds 2 baths1,650 sq. ft.
$285,000Active3 beds 2 baths1,650 sq. ft.107 Collier Street, Hogansville, GA 30230
MLS# 10674292Listed by: Lokation Real Estate LLC - New
 $149,900Active3 beds 2 baths960 sq. ft.
$149,900Active3 beds 2 baths960 sq. ft.57 S River Circle, Hogansville, GA 30230
MLS# 10672574Listed by: Ctesius Property Management - New
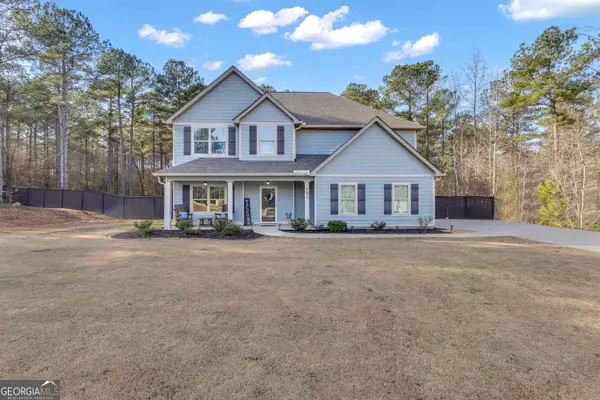 $405,000Active4 beds 3 baths2,566 sq. ft.
$405,000Active4 beds 3 baths2,566 sq. ft.191 Delta Downs Court, Hogansville, GA 30230
MLS# 10672507Listed by: Keller Williams Rlty Atl. Part - New
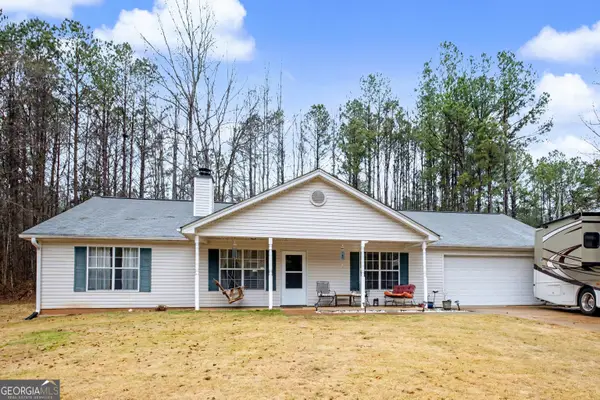 $269,900Active3 beds 2 baths1,579 sq. ft.
$269,900Active3 beds 2 baths1,579 sq. ft.183 Buck Smith Road, Hogansville, GA 30230
MLS# 10672396Listed by: Brick and Branch Real Estate - New
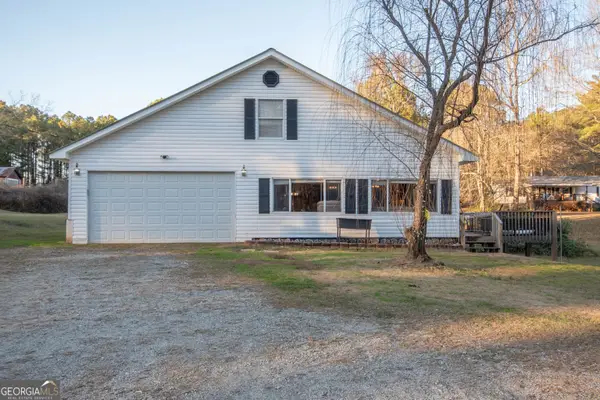 $246,000Active3 beds 2 baths1,990 sq. ft.
$246,000Active3 beds 2 baths1,990 sq. ft.2151 Blue Creek Road, Hogansville, GA 30230
MLS# 10671976Listed by: Southern Classic Realtors 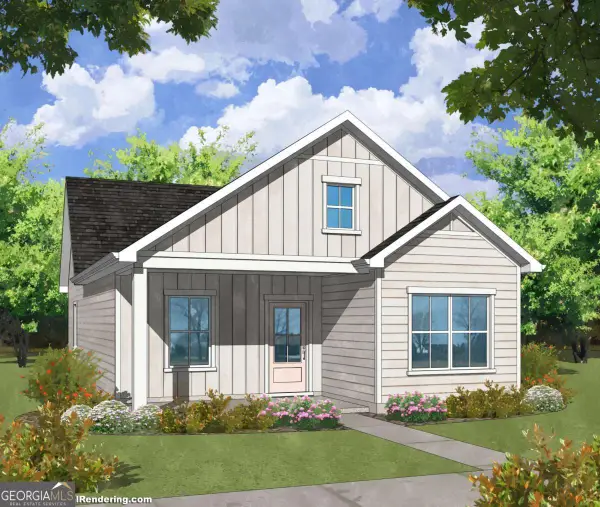 $269,900Active3 beds 2 baths1,191 sq. ft.
$269,900Active3 beds 2 baths1,191 sq. ft.468 S Bolee Road, Hogansville, GA 30230
MLS# 10670486Listed by: Chisel Mill Realty LLC
