4893 New Franklin Road, Hogansville, GA 30230
Local realty services provided by:Better Homes and Gardens Real Estate Jackson Realty
4893 New Franklin Road,Hogansville, GA 30230
$499,500
- 4 Beds
- 3 Baths
- 3,644 sq. ft.
- Single family
- Active
Listed by: team nicole
Office: re/max results
MLS#:10637293
Source:METROMLS
Price summary
- Price:$499,500
- Price per sq. ft.:$137.07
About this home
Private Gated Cedar Retreat on 6+ Acres with Pool & Workshop Tucked behind a gated entrance, this rustic cedar ranch-style home offers the perfect blend of privacy, charm, and function. Featuring 4 bedrooms, 3 baths, and 3,644 sq. ft. of living space, this inviting property provides room for everyone and everything. Inside, enjoy multiple living areas and a full finished basement with two versatile bonus rooms, ideal for a home office, gym, or guest suite. Outdoor amenities include a covered front porch perfect for relaxing, 10' x 56' back deck, a detached 3-car carport, and a 41' x 19' pole barn with an 8' x 12' enclosed bay for equipment or workshop use. Set on over 6 secluded acres, the property features a sparkling inground pool with new liner and pool pump, a small stream that meanders through the land, and backs up to U.S. Army Corps of Engineers property, providing a peaceful, private, and picturesque setting surrounded by nature. **Gated must make appointment to show!
Contact an agent
Home facts
- Year built:1995
- Listing ID #:10637293
- Updated:February 26, 2026 at 11:47 AM
Rooms and interior
- Bedrooms:4
- Total bathrooms:3
- Full bathrooms:3
- Living area:3,644 sq. ft.
Heating and cooling
- Cooling:Central Air
- Heating:Central
Structure and exterior
- Roof:Metal
- Year built:1995
- Building area:3,644 sq. ft.
- Lot area:6.06 Acres
Schools
- High school:Lagrange
- Middle school:Gardner Newman
- Elementary school:Hillcrest
Utilities
- Water:Water Available, Well
- Sewer:Septic Tank
Finances and disclosures
- Price:$499,500
- Price per sq. ft.:$137.07
- Tax amount:$3,972 (24)
New listings near 4893 New Franklin Road
- New
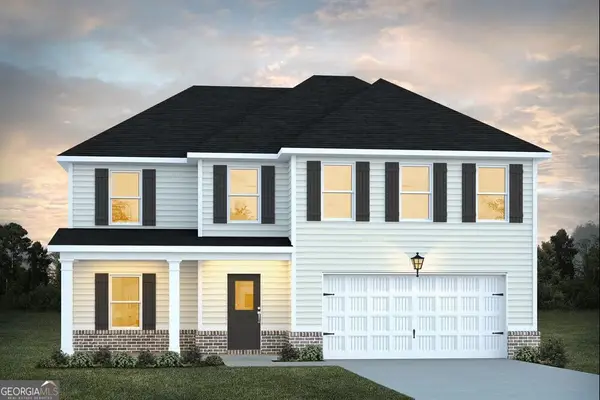 $340,515Active4 beds 3 baths2,315 sq. ft.
$340,515Active4 beds 3 baths2,315 sq. ft.801 Marwari Way #61, Hogansville, GA 30230
MLS# 10698211Listed by: DFH Realty Georgia - New
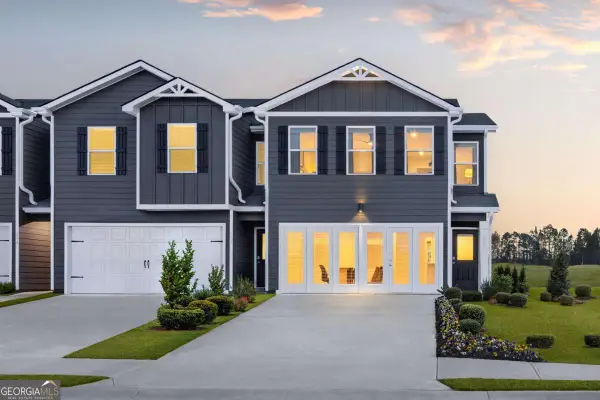 $282,190Active3 beds 3 baths1,579 sq. ft.
$282,190Active3 beds 3 baths1,579 sq. ft.210 Norchester Avenue #112, Hogansville, GA 30230
MLS# 10697974Listed by: DFH Realty Georgia - New
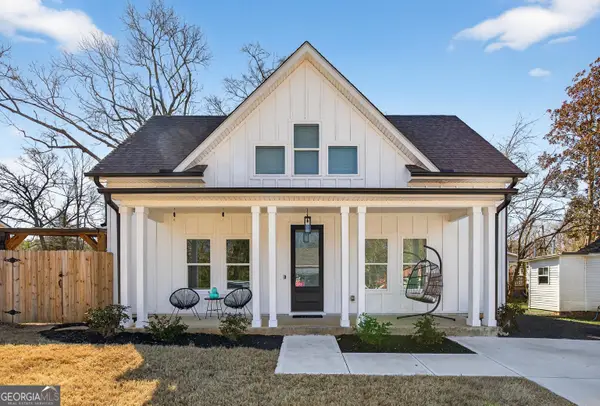 $295,000Active3 beds 2 baths1,321 sq. ft.
$295,000Active3 beds 2 baths1,321 sq. ft.201 Marshall Avenue, Hogansville, GA 30230
MLS# 10698014Listed by: Ansley Real Estate | Christie's Int - New
 $271,690Active3 beds 3 baths1,579 sq. ft.
$271,690Active3 beds 3 baths1,579 sq. ft.214 Norchester Avenue #110, Hogansville, GA 30230
MLS# 10698018Listed by: DFH Realty Georgia - New
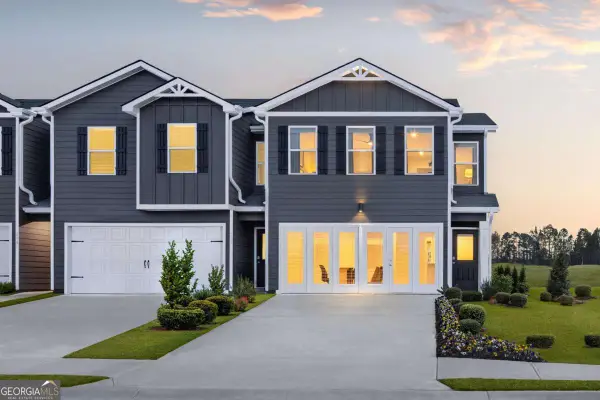 $271,690Active3 beds 3 baths1,579 sq. ft.
$271,690Active3 beds 3 baths1,579 sq. ft.218 Norchester Avenue #108, Hogansville, GA 30230
MLS# 10698028Listed by: DFH Realty Georgia - New
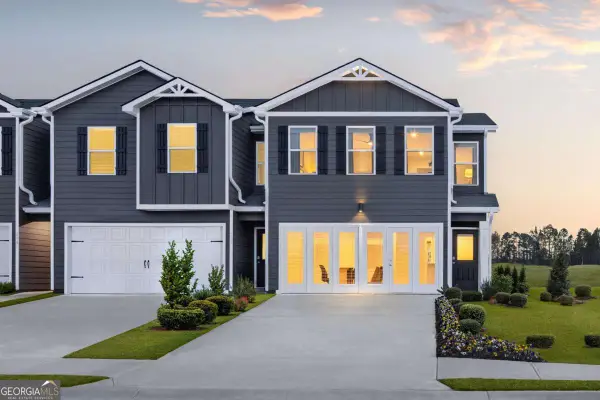 $282,190Active3 beds 3 baths1,579 sq. ft.
$282,190Active3 beds 3 baths1,579 sq. ft.222 Norchester Avenue #106, Hogansville, GA 30230
MLS# 10698040Listed by: DFH Realty Georgia - New
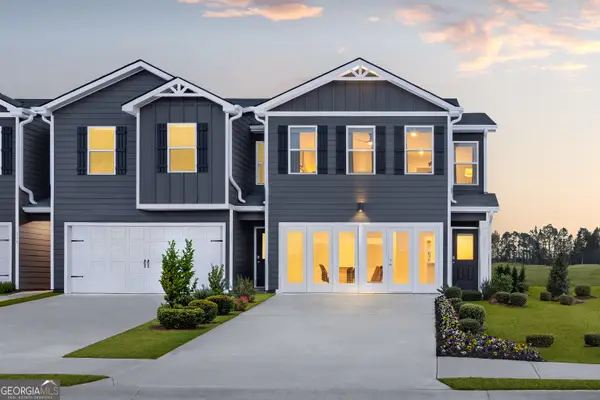 $271,690Active3 beds 3 baths1,579 sq. ft.
$271,690Active3 beds 3 baths1,579 sq. ft.206 Norchester Avenue #114, Hogansville, GA 30230
MLS# 10697939Listed by: DFH Realty Georgia - New
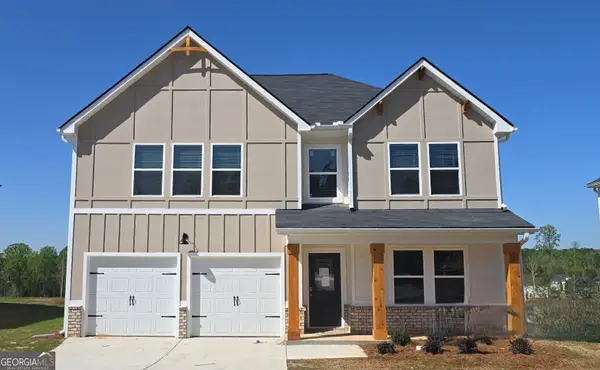 $394,890Active4 beds 3 baths2,315 sq. ft.
$394,890Active4 beds 3 baths2,315 sq. ft.715 Lipizzan Trace #103, Hogansville, GA 30230
MLS# 10697082Listed by: DFH Realty Georgia - New
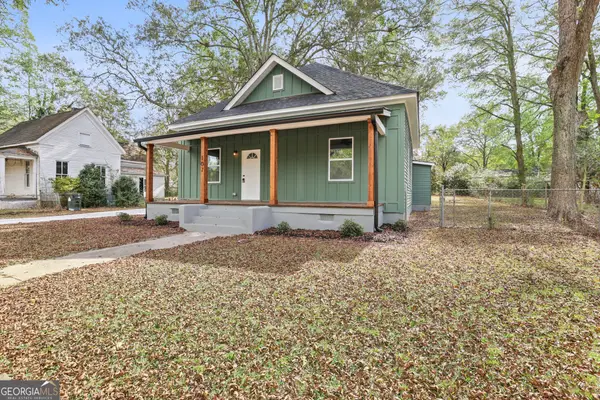 $249,900Active3 beds 2 baths1,454 sq. ft.
$249,900Active3 beds 2 baths1,454 sq. ft.107 Green Avenue, Hogansville, GA 30230
MLS# 10696595Listed by: Southern Classic Realtors - New
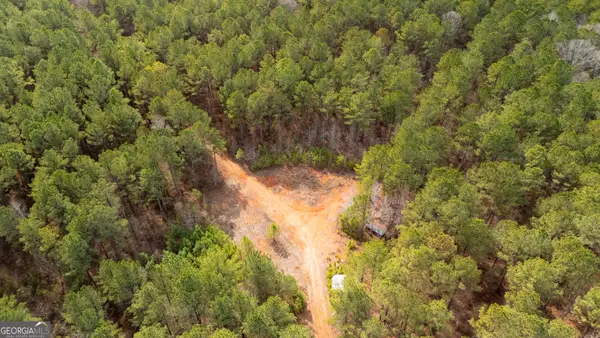 $2,960,250Active0 Acres
$2,960,250Active0 Acres0 Keith Road, Hogansville, GA 30230
MLS# 10695430Listed by: RE/MAX Results

