6608 Highway 100, Hogansville, GA 30230
Local realty services provided by:Better Homes and Gardens Real Estate Metro Brokers
6608 Highway 100,Hogansville, GA 30230
$350,000
- 4 Beds
- 2 Baths
- 1,660 sq. ft.
- Single family
- Active
Listed by: matthew mcclain
Office: chisel mill realty llc
MLS#:10593549
Source:METROMLS
Price summary
- Price:$350,000
- Price per sq. ft.:$210.84
About this home
Move in Ready, New Construction Millie Plan by Chisel Mill Homes-a charming 4-bedroom, 2-bath ranch nestled on a spacious 1.2 -acre lot in Hogansville, GA. From the moment you arrive, the inviting rocking chair front porch sets the tone for relaxed Southern living. Step inside to discover stylish LVP flooring throughout the shared living spaces, including a bright, open-concept kitchen and living room designed for effortless entertaining. The kitchen boasts a large island and generous cabinet space-perfect for hosting gatherings or enjoying everyday meals. Outside, the expansive lot offers plenty of room to roam, unwind, or create your own backyard oasis. Blending comfort with country charm, this home delivers a peaceful retreat just minutes from local conveniences. Photos shown are stock images from previous Millie Plan builds. $2500 Builder incentive plus 1% from the lender with Preferred Lender Usage
Contact an agent
Home facts
- Year built:2025
- Listing ID #:10593549
- Updated:January 23, 2026 at 11:58 AM
Rooms and interior
- Bedrooms:4
- Total bathrooms:2
- Full bathrooms:2
- Living area:1,660 sq. ft.
Heating and cooling
- Cooling:Ceiling Fan(s), Central Air, Electric
- Heating:Central, Electric, Forced Air
Structure and exterior
- Roof:Composition
- Year built:2025
- Building area:1,660 sq. ft.
- Lot area:1.5 Acres
Schools
- High school:Greenville
- Middle school:Greenville
- Elementary school:Unity
Utilities
- Water:Water Available, Well
- Sewer:Septic Tank
Finances and disclosures
- Price:$350,000
- Price per sq. ft.:$210.84
New listings near 6608 Highway 100
- New
 $34,900Active0.18 Acres
$34,900Active0.18 Acres209 Duck Walk Way, Hogansville, GA 30230
MLS# 10675013Listed by: Lokation Real Estate LLC - New
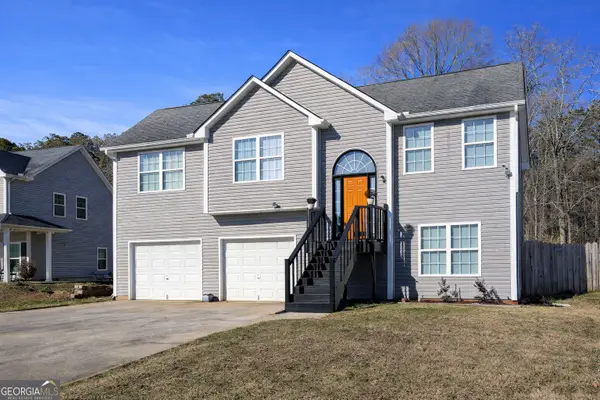 $259,999Active4 beds 3 baths1,818 sq. ft.
$259,999Active4 beds 3 baths1,818 sq. ft.136 Margaret Way, Hogansville, GA 30230
MLS# 10674863Listed by: Keller Williams Rlty Atl. Part - New
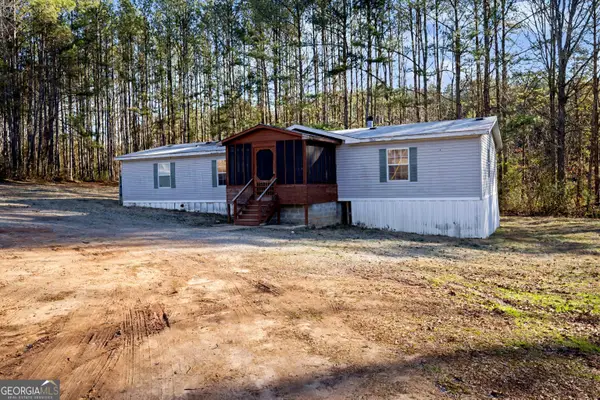 $212,000Active3 beds 2 baths1,792 sq. ft.
$212,000Active3 beds 2 baths1,792 sq. ft.90 Cooksville Road, Hogansville, GA 30230
MLS# 10674560Listed by: Southern Real Estate Properties - New
 $255,000Active4 beds 3 baths1,830 sq. ft.
$255,000Active4 beds 3 baths1,830 sq. ft.227 Fox Chase Way, Hogansville, GA 30230
MLS# 10674474Listed by: Smoke Rise Agents - New
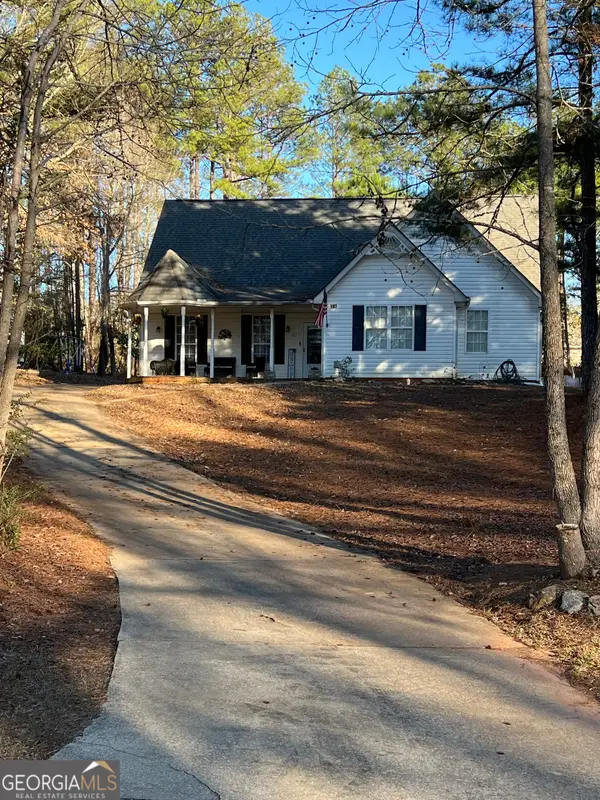 $285,000Active3 beds 2 baths1,650 sq. ft.
$285,000Active3 beds 2 baths1,650 sq. ft.107 Collier Street, Hogansville, GA 30230
MLS# 10674292Listed by: Lokation Real Estate LLC - New
 $149,900Active3 beds 2 baths960 sq. ft.
$149,900Active3 beds 2 baths960 sq. ft.57 S River Circle, Hogansville, GA 30230
MLS# 10672574Listed by: Ctesius Property Management - New
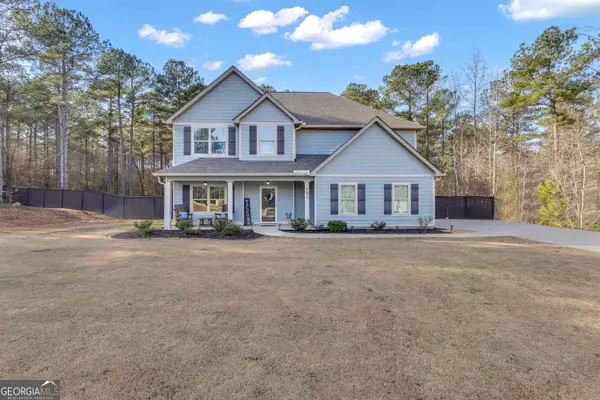 $405,000Active4 beds 3 baths2,566 sq. ft.
$405,000Active4 beds 3 baths2,566 sq. ft.191 Delta Downs Court, Hogansville, GA 30230
MLS# 10672507Listed by: Keller Williams Rlty Atl. Part - New
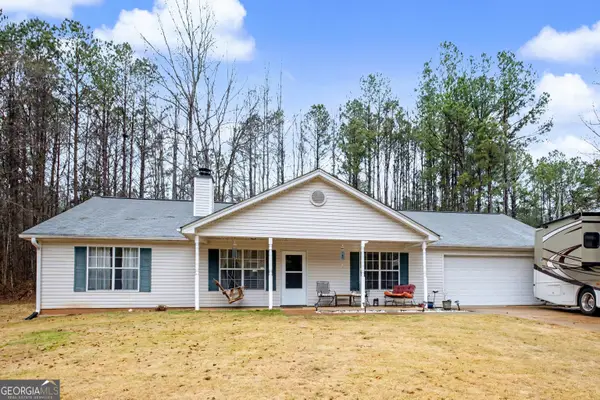 $269,900Active3 beds 2 baths1,579 sq. ft.
$269,900Active3 beds 2 baths1,579 sq. ft.183 Buck Smith Road, Hogansville, GA 30230
MLS# 10672396Listed by: Brick and Branch Real Estate - New
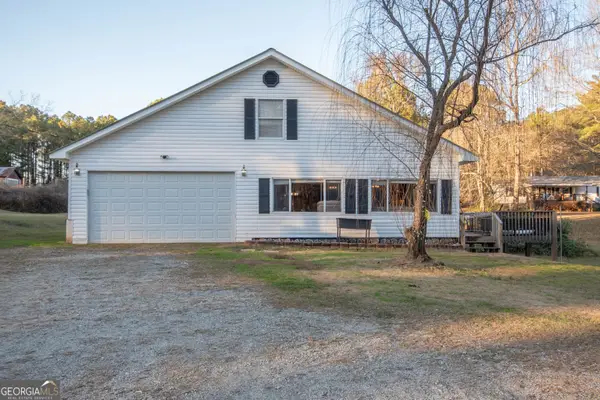 $246,000Active3 beds 2 baths1,990 sq. ft.
$246,000Active3 beds 2 baths1,990 sq. ft.2151 Blue Creek Road, Hogansville, GA 30230
MLS# 10671976Listed by: Southern Classic Realtors - New
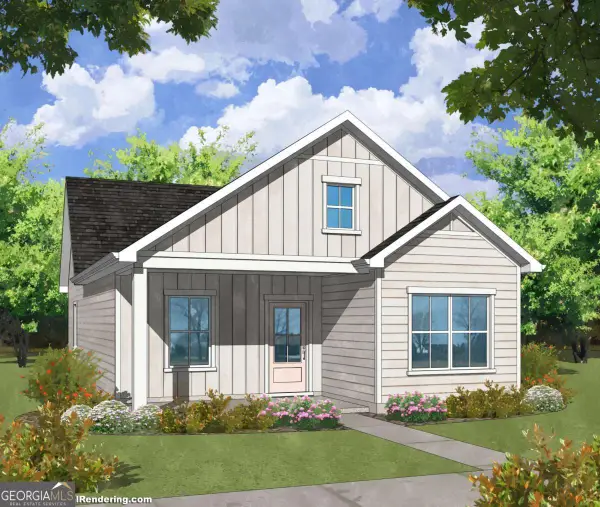 $269,900Active3 beds 2 baths1,191 sq. ft.
$269,900Active3 beds 2 baths1,191 sq. ft.468 S Bolee Road, Hogansville, GA 30230
MLS# 10670486Listed by: Chisel Mill Realty LLC
