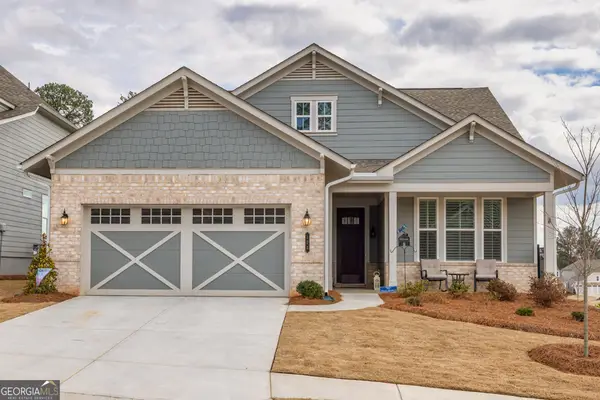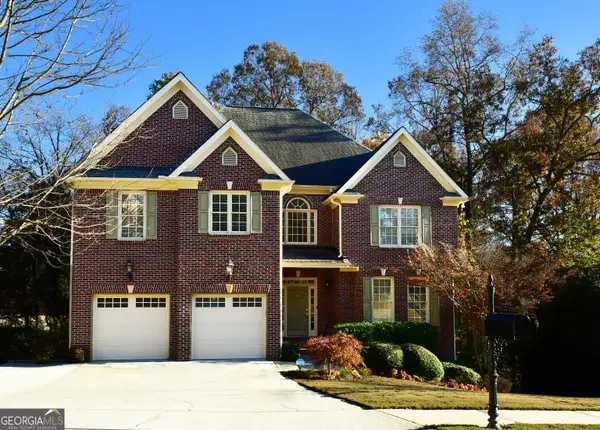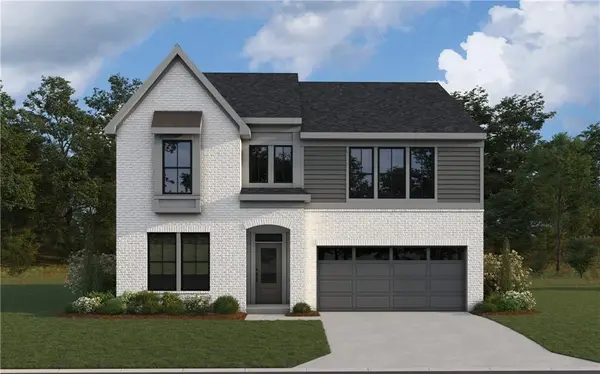168 Chatuge Drive, Hoschton, GA 30548
Local realty services provided by:Better Homes and Gardens Real Estate Metro Brokers
168 Chatuge Drive,Hoschton, GA 30548
$595,000
- 3 Beds
- 3 Baths
- 2,082 sq. ft.
- Single family
- Active
Listed by: mckenzie nuedling
Office: pend realty, llc.
MLS#:7619785
Source:FIRSTMLS
Price summary
- Price:$595,000
- Price per sq. ft.:$285.78
- Monthly HOA dues:$299
About this home
Welcome to this charming Craftsman-style ranch home located in the highly desirable Cresswind at Twin Lakes, an active adult, gated community in Hoschton. Designed with comfort and functionality in mind, this beautifully maintained home offers three bedrooms and three full baths, including a spacious bonus room upstairs that can serve as a third bedroom or flexible living space. The main level features two generously sized bedrooms, each with its own full bath, including the primary suite, which offers an expansive ensuite bathroom with a large walk-in shower, dual vanities, and a walk-in closet. The heart of the home is the gourmet kitchen, showcasing solid surface countertops, white cabinetry, stainless steel appliances, and a walk-in pantry. The kitchen opens seamlessly to the family room, where a gas log fireplace adds warmth and charm, and the adjoining dining area is perfect for hosting family and friends. Upstairs, the bonus room with a full bath provides added space for guests, hobbies, or a quiet retreat. Outdoor living is just as inviting, with a covered porch and a separate grilling patio ideal for entertaining or simply enjoying the outdoors. A two-car garage completes the home with added convenience and storage. Cresswind at Twin Lakes offers an exceptional lifestyle with access to a private clubhouse, resort-style outdoor pool, indoor pool, state-of-the-art fitness center, dog park, scenic walking trails, lakes for kayaking and fishing, and so much more. This is more than just a home it's a place to live your best life.
Contact an agent
Home facts
- Year built:2020
- Listing ID #:7619785
- Updated:November 16, 2025 at 02:30 PM
Rooms and interior
- Bedrooms:3
- Total bathrooms:3
- Full bathrooms:3
- Living area:2,082 sq. ft.
Heating and cooling
- Cooling:Ceiling Fan(s), Central Air
- Heating:Forced Air, Natural Gas
Structure and exterior
- Roof:Composition, Shingle
- Year built:2020
- Building area:2,082 sq. ft.
- Lot area:0.16 Acres
Schools
- High school:Jackson County
- Middle school:West Jackson
- Elementary school:West Jackson
Utilities
- Water:Public, Water Available
- Sewer:Public Sewer, Sewer Available
Finances and disclosures
- Price:$595,000
- Price per sq. ft.:$285.78
- Tax amount:$4,907 (2024)
New listings near 168 Chatuge Drive
- New
 $589,900Active2 beds 2 baths2,043 sq. ft.
$589,900Active2 beds 2 baths2,043 sq. ft.123 Rabun Court, Hoschton, GA 30548
MLS# 10644790Listed by: Asset Realty Service LLC - New
 Listed by BHGRE$624,700Active5 beds 4 baths4,068 sq. ft.
Listed by BHGRE$624,700Active5 beds 4 baths4,068 sq. ft.1767 Honey Tree Place, Hoschton, GA 30548
MLS# 10644322Listed by: BHGRE Metro Brokers - Coming Soon
 $539,900Coming Soon5 beds 4 baths
$539,900Coming Soon5 beds 4 baths387 Fern Court, Hoschton, GA 30548
MLS# 7681829Listed by: LA ROSA REALTY GEORGIA - New
 $575,000Active4 beds 4 baths2,743 sq. ft.
$575,000Active4 beds 4 baths2,743 sq. ft.7208 Ivey Leaf Lane, Hoschton, GA 30548
MLS# 10643705Listed by: Cottage Door Realty  $618,192Pending5 beds 4 baths2,846 sq. ft.
$618,192Pending5 beds 4 baths2,846 sq. ft.41 Loon Lake Way, Hoschton, GA 30548
MLS# 7681613Listed by: HMS REAL ESTATE LLC $670,679Pending4 beds 3 baths2,914 sq. ft.
$670,679Pending4 beds 3 baths2,914 sq. ft.133 Loon Lake Way, Hoschton, GA 30548
MLS# 7681326Listed by: HMS REAL ESTATE LLC $471,659Pending4 beds 4 baths3,141 sq. ft.
$471,659Pending4 beds 4 baths3,141 sq. ft.120 Warrior Court, Hoschton, GA 30548
MLS# 7681114Listed by: HMS REAL ESTATE LLC $467,047Pending4 beds 3 baths2,800 sq. ft.
$467,047Pending4 beds 3 baths2,800 sq. ft.216 Warrior Court, Hoschton, GA 30548
MLS# 7680790Listed by: HMS REAL ESTATE LLC- New
 $510,800Active2 beds 2 baths1,852 sq. ft.
$510,800Active2 beds 2 baths1,852 sq. ft.5944 Bellflower Way, Hoschton, GA 30548
MLS# 7681021Listed by: KELLER WILLIAMS LANIER PARTNERS - New
 $485,000Active4 beds 4 baths3,754 sq. ft.
$485,000Active4 beds 4 baths3,754 sq. ft.1049 Amber Waves Avenue, Hoschton, GA 30548
MLS# 7680930Listed by: BERKSHIRE HATHAWAY HOMESERVICES GEORGIA PROPERTIES
