194 Storm Lane, Hoschton, GA 30548
Local realty services provided by:Better Homes and Gardens Real Estate Metro Brokers
194 Storm Lane,Hoschton, GA 30548
$448,970
- 5 Beds
- 4 Baths
- 2,721 sq. ft.
- Single family
- Pending
Listed by: kennedy moorman678-509-0555
Office: d.r.. horton realty of georgia, inc
MLS#:7617807
Source:FIRSTMLS
Price summary
- Price:$448,970
- Price per sq. ft.:$165
- Monthly HOA dues:$70
About this home
Cul-de-sac Homesite in Jackson County's newest Premier Master Planned Community with incredible amenities! Twin Lakes is only 2 miles from I-85, 5 minutes to Downtown Hoschton/Braselton with their quaint shops, restaurants and local brewery. Newer sought after Jackson County Schools! SPECIAL FINANCING! Estimated Completion September/October, 2025. The ELLE floor plan (same floor plan as one of our decorated model homes) is an affordable 5 bedroom, 3 1/2 bath Two-Story home with the Owner's Suite on the 1st floor and a huge covered rear patio in TWIN LAKES with AMAZING AMENITIES: POOL - CLUBHOUSE - FITNESS CENTER - PLAYGROUND - DOG PARK, LAKESIDE PAVILION and WALKING TRAILS to bike or stroll around the serene nature. Home seekers will love this brand new home in a premier master planned community with gorgeous tree lined and multi-purpose pathways.
Kitchen features GRAY cabinets with Quartz countertops, Tile backsplash and stainless steel appliances. Hardwood floors on 1st floor except bedrooms & baths. Relax and enjoy your coffee in the morning, or a glass of wine with friends in the evening while grilling on your private covered patio. Total Price includes dual zone lawn irrigation system, architectural shingles, 4 sides brick water tables, etc. and Smart Home technology. Ask about the FREE 10 year warranty through RWC with this home!
Conveniences such as Northeast Georgia Medical Center (only 15 minutes away) and Chateau Elan Winery and Golf Club is just 10 minutes away! NEW PUBLIX Supermarket is planned at the front entrance to Twin Lakes off Highway 53. Stock Photos used.
Contact an agent
Home facts
- Year built:2025
- Listing ID #:7617807
- Updated:February 10, 2026 at 08:19 AM
Rooms and interior
- Bedrooms:5
- Total bathrooms:4
- Full bathrooms:3
- Half bathrooms:1
- Living area:2,721 sq. ft.
Heating and cooling
- Cooling:Ceiling Fan(s), Central Air, Zoned
- Heating:Central, Electric, Zoned
Structure and exterior
- Roof:Composition
- Year built:2025
- Building area:2,721 sq. ft.
Schools
- High school:Jackson County
- Middle school:West Jackson
- Elementary school:West Jackson
Utilities
- Water:Public
- Sewer:Public Sewer
Finances and disclosures
- Price:$448,970
- Price per sq. ft.:$165
- Tax amount:$10 (2023)
New listings near 194 Storm Lane
- New
 $421,135Active4 beds 3 baths2,565 sq. ft.
$421,135Active4 beds 3 baths2,565 sq. ft.102 Thedford Drive, Hoschton, GA 30548
MLS# 10689627Listed by: SDC Realty, LLC - New
 $550,540Active4 beds 3 baths2,412 sq. ft.
$550,540Active4 beds 3 baths2,412 sq. ft.3118 Sweet Red Circle, Braselton, GA 30517
MLS# 10689355Listed by: Meritage Homes of Georgia Inc - New
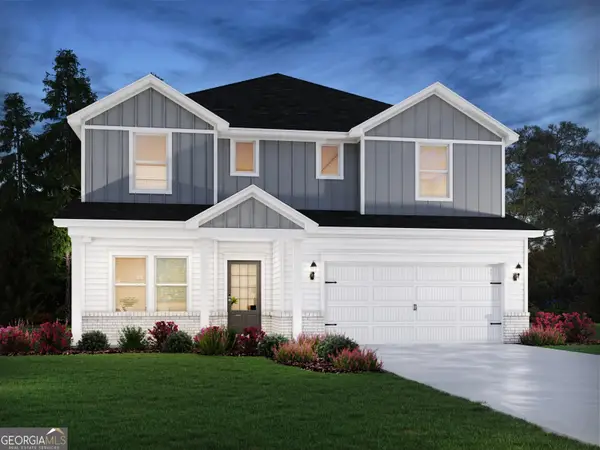 $597,640Active5 beds 4 baths2,950 sq. ft.
$597,640Active5 beds 4 baths2,950 sq. ft.3098 Sweet Red Circle, Braselton, GA 30517
MLS# 10689375Listed by: Meritage Homes of Georgia Inc - New
 $599,900Active4 beds 3 baths2,786 sq. ft.
$599,900Active4 beds 3 baths2,786 sq. ft.47 Walnut Ridge, Hoschton, GA 30548
MLS# 10689342Listed by: Keller Williams Rlty Atl.Partn - New
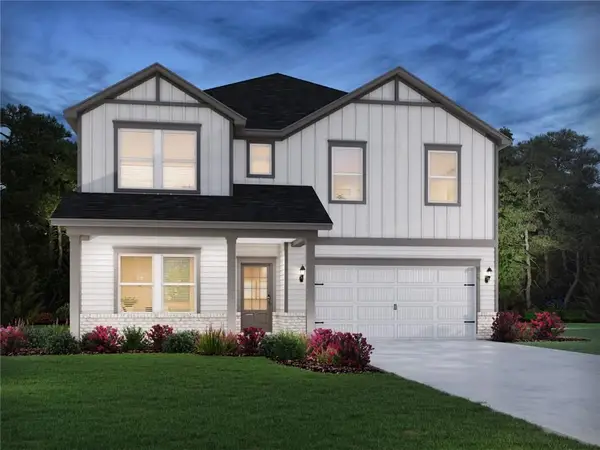 $605,840Active5 beds 5 baths3,252 sq. ft.
$605,840Active5 beds 5 baths3,252 sq. ft.3079 Sweet Red Circle, Braselton, GA 30517
MLS# 7716315Listed by: MERITAGE HOMES OF GEORGIA REALTY, LLC - New
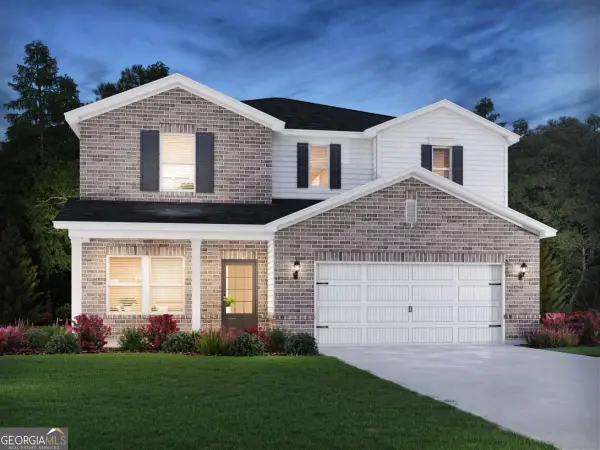 $556,040Active4 beds 3 baths2,479 sq. ft.
$556,040Active4 beds 3 baths2,479 sq. ft.3089 Sweet Red Circle, Braselton, GA 30517
MLS# 10688978Listed by: Meritage Homes of Georgia Inc 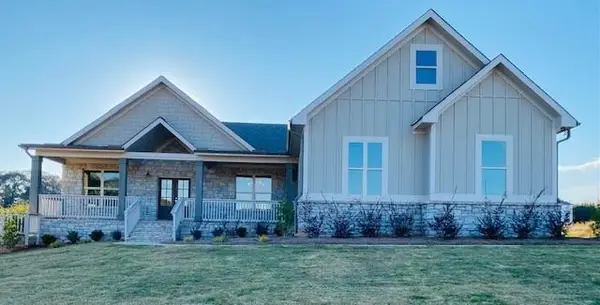 $729,990Pending5 beds 4 baths2,709 sq. ft.
$729,990Pending5 beds 4 baths2,709 sq. ft.44 Palamino Circle, Hoschton, GA 30548
MLS# 7677210Listed by: DFH REALTY GA, LLC- New
 $560,940Active5 beds 3 baths2,674 sq. ft.
$560,940Active5 beds 3 baths2,674 sq. ft.3119 Sweet Red Circle, Braselton, GA 30517
MLS# 7716319Listed by: MERITAGE HOMES OF GEORGIA REALTY, LLC - New
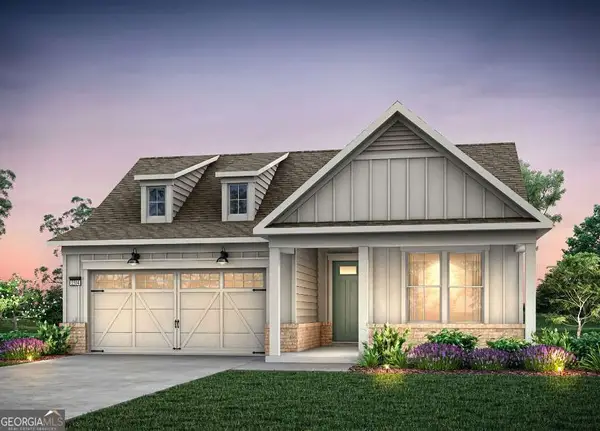 $587,230Active2 beds 2 baths1,711 sq. ft.
$587,230Active2 beds 2 baths1,711 sq. ft.2658 Turnwater Street, Hoschton, GA 30548
MLS# 10688560Listed by: Pulte Realty of Georgia, Inc - New
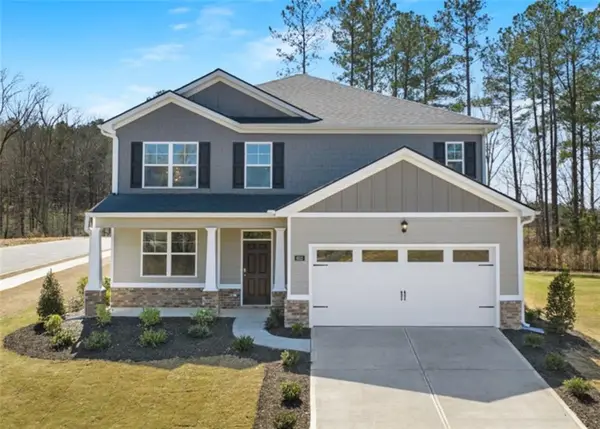 $434,685Active5 beds 4 baths2,721 sq. ft.
$434,685Active5 beds 4 baths2,721 sq. ft.533 Great Salt Lane, Hoschton, GA 30548
MLS# 7716799Listed by: D.R.. HORTON REALTY OF GEORGIA, INC

