2446 Naples Street, Hoschton, GA 30548
Local realty services provided by:Better Homes and Gardens Real Estate Metro Brokers
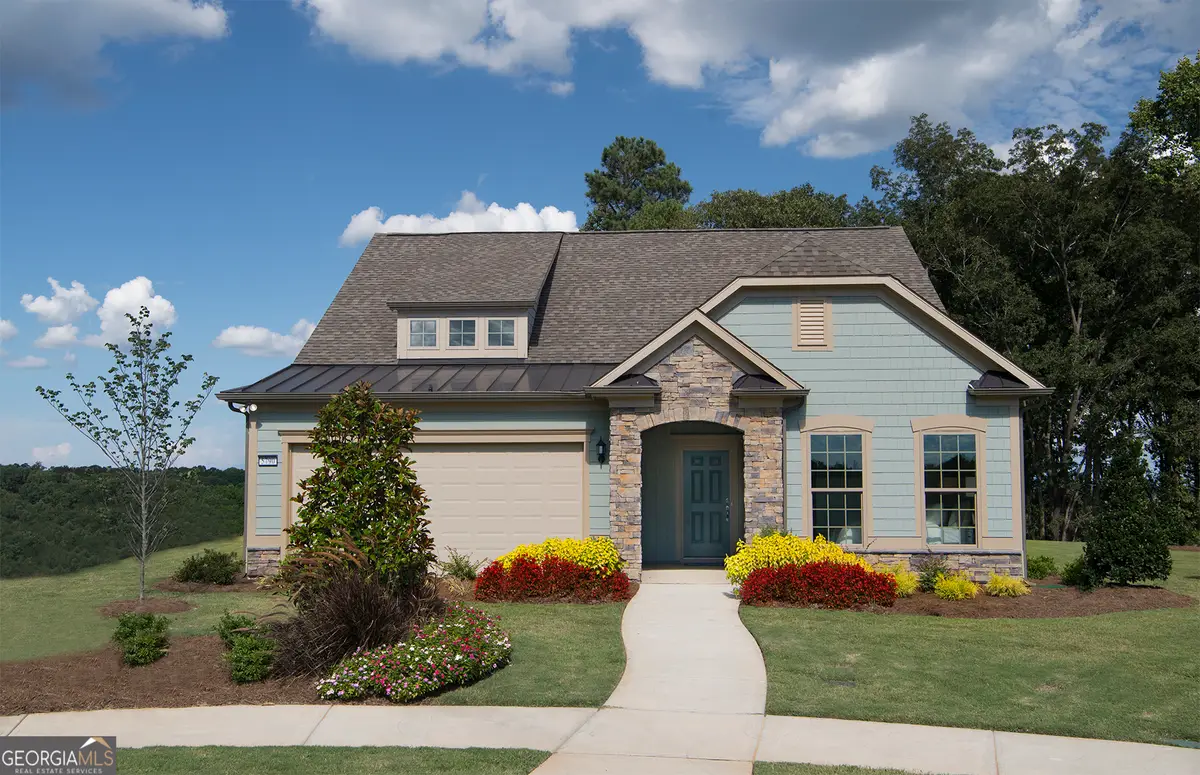
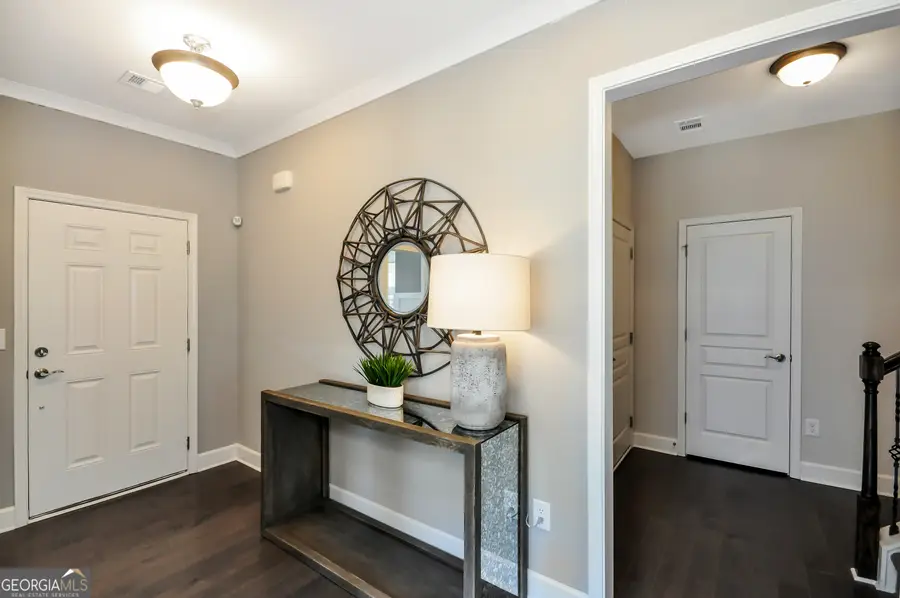
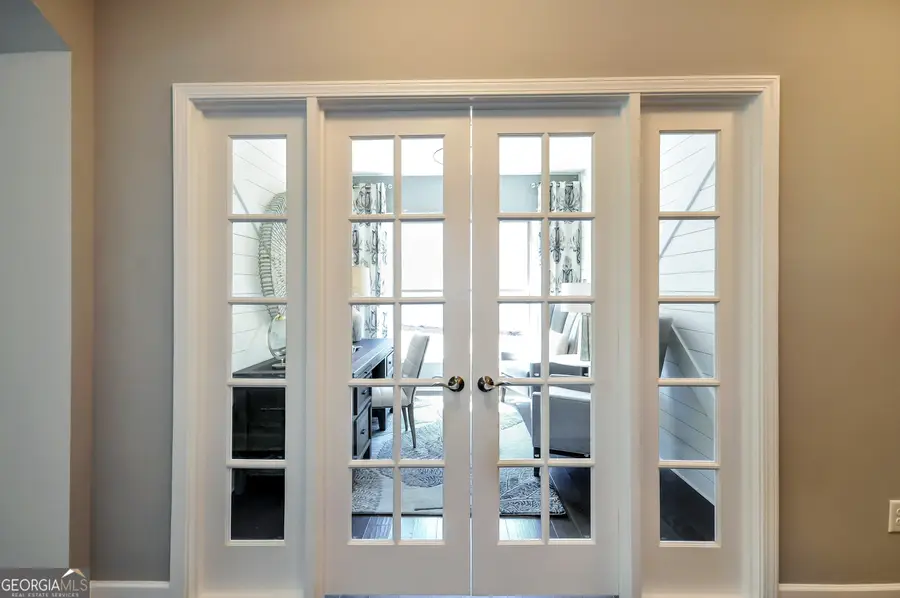
2446 Naples Street,Hoschton, GA 30548
$513,990
- 2 Beds
- 2 Baths
- 1,656 sq. ft.
- Single family
- Active
Listed by:jaymie dimbath
Office:pulte realty of georgia, inc
MLS#:10472637
Source:METROMLS
Price summary
- Price:$513,990
- Price per sq. ft.:$310.38
- Monthly HOA dues:$325
About this home
This popular Abbeyville floorplan will be ready mid-year 2025 and is located in a quiet cul-de-sac. Known for its open concept layout, the Abbeyville offers sight line views of the main living space. The kitchen features beautiful, stained cabinetry, stainless steel appliances, and a large kitchen island that provides plenty of prep space. A private den area can be found at the front of the home. The Owner's Suite provides plenty of natural light, a spa-like owners' shower with spacious walk-in closet. Low maintenance living with lawn maintenance included in HOA dues gives you back time to enjoy all the fun activities. Del Webb Chateau Elan offers resort style living with indoor/outdoor pools, state of the art fitness center, pickleball, tennis, bocce ball, dog park, community amphitheater, just to name a few. Del Webb Chateau Elan also provides close proximity to freeways, a major hospital, entertainment center and multiple gold courses.
Contact an agent
Home facts
- Year built:2025
- Listing Id #:10472637
- Updated:August 17, 2025 at 10:42 AM
Rooms and interior
- Bedrooms:2
- Total bathrooms:2
- Full bathrooms:2
- Living area:1,656 sq. ft.
Heating and cooling
- Cooling:Central Air
- Heating:Electric, Heat Pump
Structure and exterior
- Roof:Composition
- Year built:2025
- Building area:1,656 sq. ft.
- Lot area:0.16 Acres
Schools
- High school:Out of Area
- Middle school:Other
- Elementary school:Out of Area
Utilities
- Water:Private, Water Available
- Sewer:Public Sewer, Sewer Available
Finances and disclosures
- Price:$513,990
- Price per sq. ft.:$310.38
- Tax amount:$1,485 (2024)
New listings near 2446 Naples Street
- New
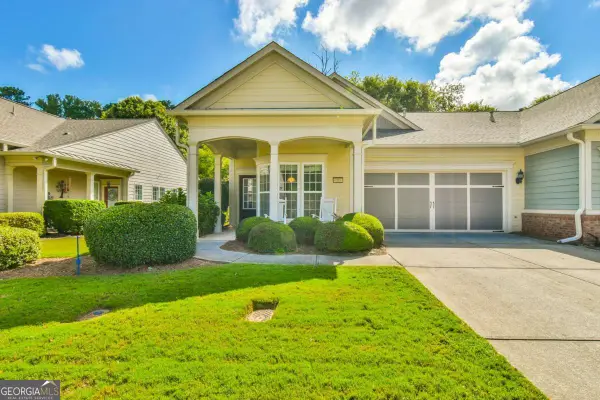 $365,000Active2 beds 2 baths1,218 sq. ft.
$365,000Active2 beds 2 baths1,218 sq. ft.6184 Longleaf Drive, Hoschton, GA 30548
MLS# 10585650Listed by: Virtual Properties Realty.com - New
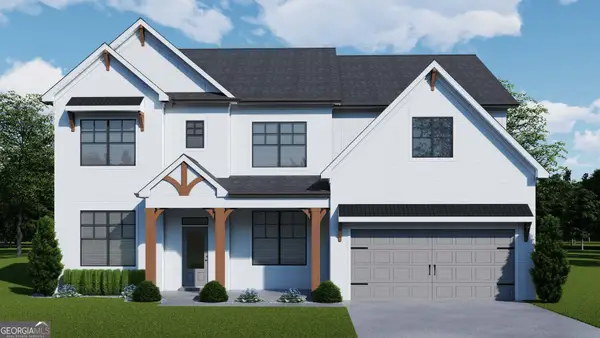 $643,987Active5 beds 4 baths3,445 sq. ft.
$643,987Active5 beds 4 baths3,445 sq. ft.714 Winding Rose Drive #60A, Hoschton, GA 30548
MLS# 10584898Listed by: Chafin Realty, Inc. - New
 $613,926Active5 beds 3 baths2,535 sq. ft.
$613,926Active5 beds 3 baths2,535 sq. ft.754 Winding Rose Drive #63A, Hoschton, GA 30548
MLS# 10584913Listed by: Chafin Realty, Inc. - New
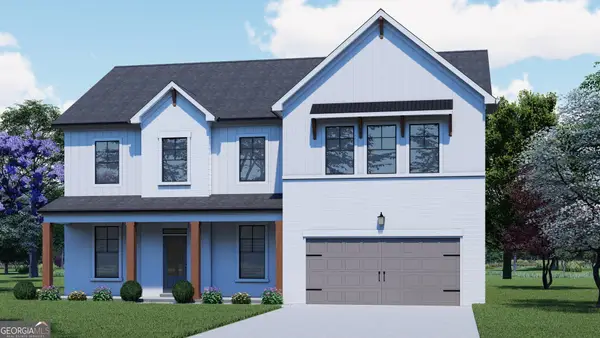 $592,311Active4 beds 3 baths3,038 sq. ft.
$592,311Active4 beds 3 baths3,038 sq. ft.135 Brandle Rose Way #105A, Hoschton, GA 30548
MLS# 10584931Listed by: Chafin Realty, Inc. - Coming Soon
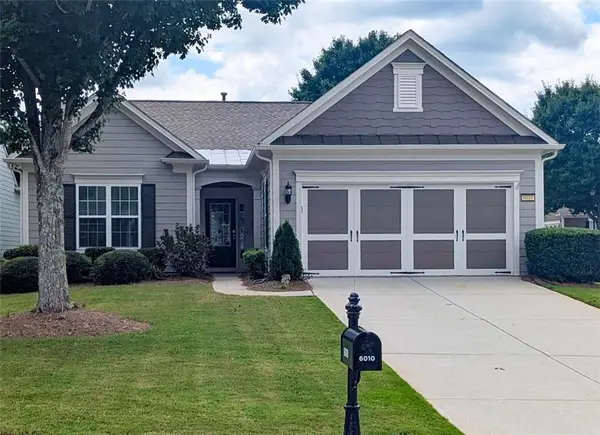 $489,000Coming Soon2 beds 2 baths
$489,000Coming Soon2 beds 2 baths6010 Chimney Rock Drive, Hoschton, GA 30548
MLS# 7633317Listed by: KELLER WILLIAMS REALTY ATLANTA PARTNERS - New
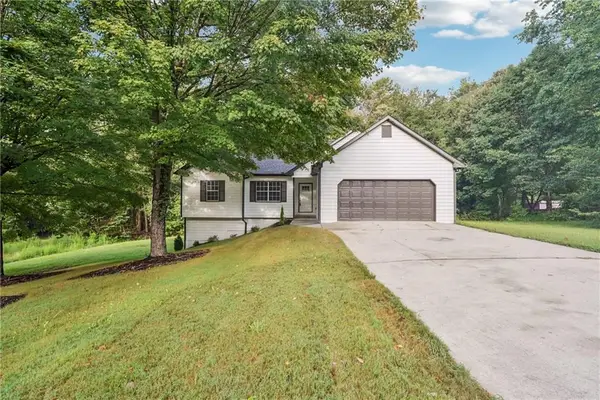 $470,000Active4 beds 3 baths3,068 sq. ft.
$470,000Active4 beds 3 baths3,068 sq. ft.704 Poplar Springs Road, Hoschton, GA 30548
MLS# 7629982Listed by: KELLER WILLIAMS REALTY ATLANTA PARTNERS - New
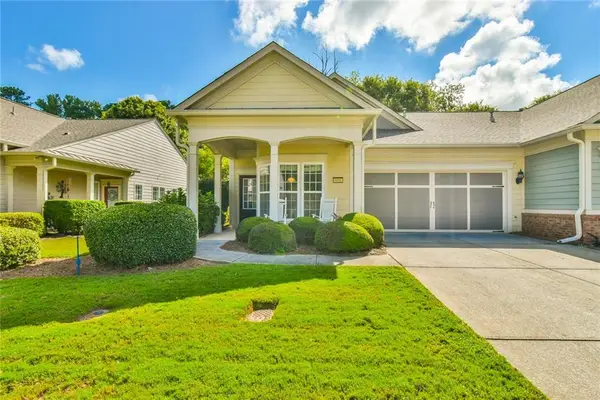 $365,000Active2 beds 2 baths1,218 sq. ft.
$365,000Active2 beds 2 baths1,218 sq. ft.6184 Longleaf Drive, Hoschton, GA 30548
MLS# 7632995Listed by: VIRTUAL PROPERTIES REALTY.COM - New
 $510,000Active2 beds 2 baths1,852 sq. ft.
$510,000Active2 beds 2 baths1,852 sq. ft.6824 Bayberry Ridge, Hoschton, GA 30548
MLS# 7632741Listed by: VIRTUAL PROPERTIES REALTY.COM - New
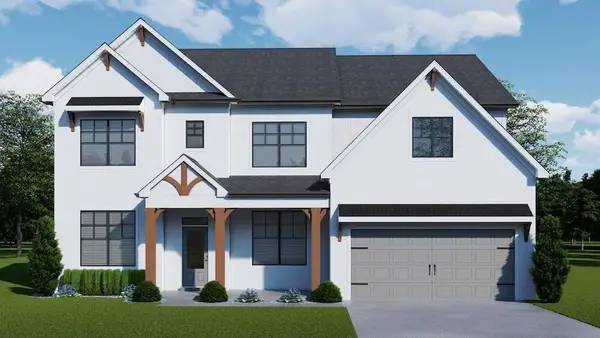 $643,987Active5 beds 4 baths3,445 sq. ft.
$643,987Active5 beds 4 baths3,445 sq. ft.714 Winding Rose Drive, Hoschton, GA 30548
MLS# 7633123Listed by: CHAFIN REALTY, INC. - New
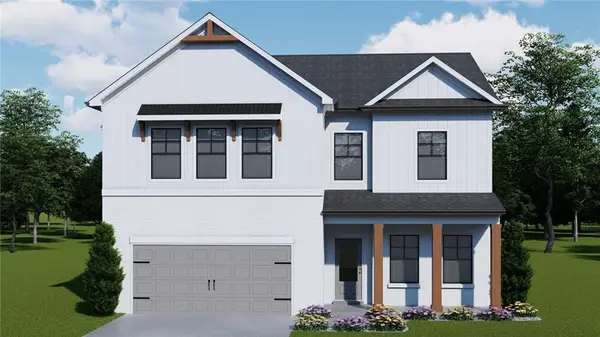 $613,926Active5 beds 3 baths2,535 sq. ft.
$613,926Active5 beds 3 baths2,535 sq. ft.754 Winding Rose Drive, Hoschton, GA 30548
MLS# 7633130Listed by: CHAFIN REALTY, INC.
