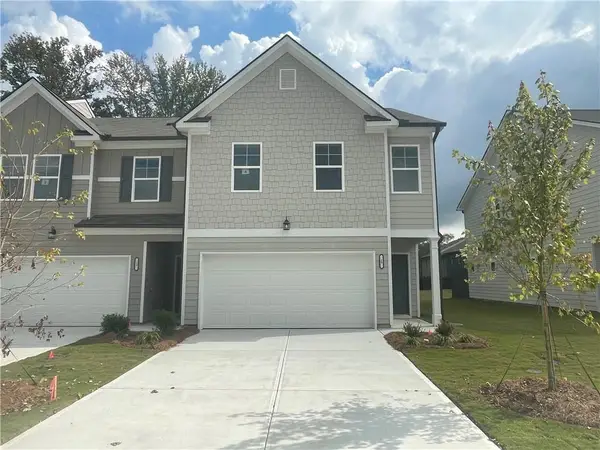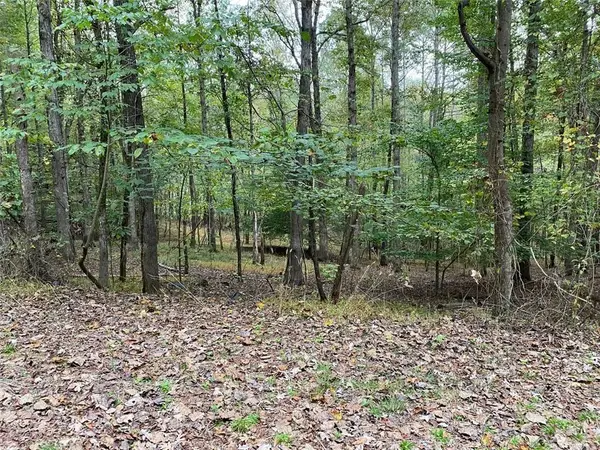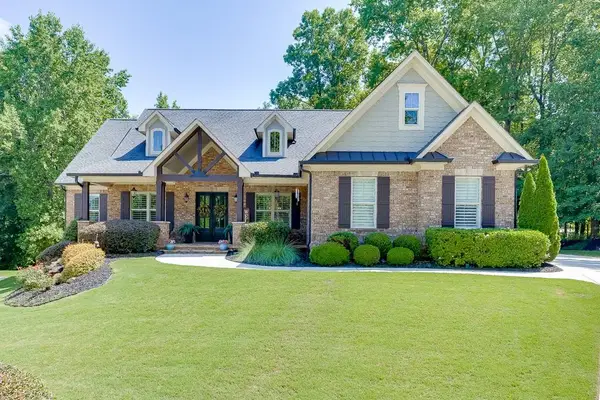2509 Turnwater Street, Hoschton, GA 30548
Local realty services provided by:Better Homes and Gardens Real Estate Jackson Realty
Listed by:robyn shaw
Office:u1 realty
MLS#:10598279
Source:METROMLS
Price summary
- Price:$579,900
- Price per sq. ft.:$285.67
- Monthly HOA dues:$325
About this home
Stunning 3BR / 3BA in Del Webb Chateau Elan - 55+ Resort-Style Living. Why wait for new construction when you can move right into this like-new, highly upgraded home in the sought-after Del Webb Chateau Elan community? Perfectly positioned on a corner lot, this 3-bedroom, 3-bath beauty combines modern elegance with thoughtful design, offering both comfort and convenience. Step inside to find an inviting open layout filled with natural light, designer finishes, and custom touches throughout. The chef's kitchen shines with upgraded cabinetry, farmhouse sink, and premium Whirlpool appliances-perfect for entertaining or everyday living. The spacious owner's suite is a retreat of its own, featuring a coffered ceiling, accent wall, and spa-like bath with upgraded mirrors, tile shower, and added natural light. Upstairs, guests will enjoy a private suite with bedroom, full bath, and living space. Throughout the home you'll find luxury vinyl plank flooring, upgraded lighting, and five ceiling fans for year-round comfort. The outdoor living space is a true highlight. Relax on the screened back porch complete with ceiling fan, heater, and TV mount, or step out onto the extended concrete pad-ideal for grilling and gatherings. The garage is a dream, with an epoxy-sealed floor, extension for extra space, and walk-up lighted overhead storage. All of this comes with the unmatched amenities of Del Webb Chateau Elan-resort-style clubhouse, pools, fitness center, tennis, pickleball, and endless opportunities to connect with neighbors in this vibrant 55+ community. This is the rare chance to have it all-new construction feel, custom upgrades, and immediate move-in. Welcome home!
Contact an agent
Home facts
- Year built:2024
- Listing ID #:10598279
- Updated:September 28, 2025 at 10:47 AM
Rooms and interior
- Bedrooms:3
- Total bathrooms:3
- Full bathrooms:3
- Living area:2,030 sq. ft.
Heating and cooling
- Cooling:Central Air, Electric
- Heating:Central, Electric
Structure and exterior
- Roof:Composition
- Year built:2024
- Building area:2,030 sq. ft.
- Lot area:0.23 Acres
Schools
- High school:Cherokee Bluff
- Middle school:Cherokee Bluff
- Elementary school:Spout Springs
Utilities
- Water:Public, Water Available
- Sewer:Public Sewer, Sewer Connected
Finances and disclosures
- Price:$579,900
- Price per sq. ft.:$285.67
- Tax amount:$1,104 (2024)
New listings near 2509 Turnwater Street
- New
 $364,990Active3 beds 3 baths1,675 sq. ft.
$364,990Active3 beds 3 baths1,675 sq. ft.29 Huntley Trace #4, Hoschton, GA 30548
MLS# 7656636Listed by: ROCKHAVEN REALTY, LLC - New
 $367,990Active3 beds 3 baths1,675 sq. ft.
$367,990Active3 beds 3 baths1,675 sq. ft.58 Buckingham Lane #236, Hoschton, GA 30548
MLS# 7656642Listed by: ROCKHAVEN REALTY, LLC - New
 $600,000Active5 beds 3 baths2,915 sq. ft.
$600,000Active5 beds 3 baths2,915 sq. ft.1106 Michigan Circle, Hoschton, GA 30548
MLS# 7654631Listed by: PERFECT SOURCE REALTY, LLC.  $564,957Pending3 beds 3 baths2,818 sq. ft.
$564,957Pending3 beds 3 baths2,818 sq. ft.71 Loon Lake Way, Hoschton, GA 30548
MLS# 7656422Listed by: HMS REAL ESTATE LLC- New
 $165,000Active2.01 Acres
$165,000Active2.01 Acres399 Buck Trail, Hoschton, GA 30548
MLS# 7655888Listed by: CHAPMAN HALL PROFESSIONALS - New
 $765,000Active4 beds 3 baths2,900 sq. ft.
$765,000Active4 beds 3 baths2,900 sq. ft.531 Meadow Lake Terrace, Hoschton, GA 30548
MLS# 7655483Listed by: KELLER WILLIAMS REALTY ATLANTA PARTNERS - New
 $415,000Active4 beds 3 baths2,201 sq. ft.
$415,000Active4 beds 3 baths2,201 sq. ft.4212 Gold Springs Lane, Hoschton, GA 30548
MLS# 7655410Listed by: PEND REALTY, LLC. - New
 $399,900Active4 beds 3 baths2,300 sq. ft.
$399,900Active4 beds 3 baths2,300 sq. ft.4415 Mulberry Ridge Lane, Hoschton, GA 30548
MLS# 7655242Listed by: AGENT GROUP REALTY, LLC - New
 $534,900Active2 beds 2 baths1,632 sq. ft.
$534,900Active2 beds 2 baths1,632 sq. ft.452 Ontario Lane, Hoschton, GA 30548
MLS# 7655346Listed by: KELLER WILLIAMS REALTY ATLANTA PARTNERS - New
 $410,000Active4 beds 3 baths2,573 sq. ft.
$410,000Active4 beds 3 baths2,573 sq. ft.23 Dorset Way, Hoschton, GA 30548
MLS# 7654317Listed by: KELLER WILLIAMS REALTY ATLANTA PARTNERS
