476 Walnut Road, Hoschton, GA 30548
Local realty services provided by:Better Homes and Gardens Real Estate Metro Brokers
Listed by: simply stephens real estate, anita stephens
Office: keller williams realty atlanta partners
MLS#:7561013
Source:FIRSTMLS
Price summary
- Price:$899,900
- Price per sq. ft.:$212.34
About this home
Prepare to be utterly enchanted by this custom-built masterpiece, where every detail whispers of luxury and thoughtful design! From the moment you pass through the gated entry and approach the grand double doors, you'll know you've arrived somewhere truly special. Step inside to a breathtaking entry foyer, adorned with heavy crown molding and a striking tile inlay, setting the stage for the opulence within. Gleaming hardwood floors flow seamlessly throughout the main level, guiding you towards the heart of this extraordinary home. Imagine hosting elegant dinners in the separate formal dining room, where shadowbox molding, chair rail molding, and crown molding create an atmosphere of refined sophistication. Heavy molding and archways throughout the home add architectural interest, leading you to the spacious family room, complete with a built-in surround sound system and a cozy wood-burning fireplace – perfect for creating lasting memories. The adjacent large breakfast area, with its easy access to the screened porch, offers a delightful space for casual dining. The kitchen is a culinary dream, boasting a built-in Frigidaire double convection oven and microwave, a custom vent hood, a 5-burner LG induction electric cooktop, and a Frigidaire dishwasher. An abundance of wood cabinets, a large pantry, and a generous center island with granite countertops provide ample storage and workspace. The island’s breakfast bar, seating 3-4, is ideal for casual meals, while under cabinet lighting illuminates the space beautifully. Heated tile floors add a touch of warmth, and a dedicated desk area keeps you organized. A large laundry room with tile floors, built-in cabinets, a sink with drawers adds convenience. A powder room and a large storage/utility closet under the stairs complete this level. The entire main floor boasts 12-foot ceilings, recessed lighting, and crown molding. Retreat to the main-level primary suite, a sanctuary of tranquility with a coffered ceiling, fan, electric fireplace, and separate walk-in closets. The ensuite bath is a spa-like haven, featuring crown molding, a separate jetted spa tub and shower, a double vanity with extra drawers, and a separate wet area with a bidet. Ascend the extra-wide staircase to the upper level, where a large additional family area awaits, complete with a wood-burning gas starter fireplace and ceiling fan. A bonus room, perfect as a home office, offers shadow box molding, a skylight, and a storage nook. Two bedrooms share a Jack-and-Jill bath with separate vanities, a large wet area, and a linen closet, each bedroom featuring a walk-in closet and ceiling fan. Another bedroom offers LVP flooring, skylights, and a large walk-in closet, while a fourth bedroom enjoys an ensuite bath with drawer space. Pull-down attic stairs provide access to additional storage. This extraordinary property extends beyond the main residence. A separate guest house offers a bathroom, steam and dry saunas, and a fireplace. A six-person hot tub in a pavilion provides the perfect setting for relaxation. A 24x50ft barn with wood flooring, lights, and electricity caters to hobbies or storage needs. Solar panels enhance energy efficiency. The playground remains, and fruit trees (apple, pear, peach, date, cherry) add a touch of nature.
This custom builder’s home offers not just a place to live, but a lifestyle of unparalleled luxury and comfort.
Contact an agent
Home facts
- Year built:2007
- Listing ID #:7561013
- Updated:November 03, 2025 at 08:13 AM
Rooms and interior
- Bedrooms:5
- Total bathrooms:4
- Full bathrooms:3
- Half bathrooms:1
- Living area:4,238 sq. ft.
Heating and cooling
- Cooling:Central Air
- Heating:Central, Electric, Forced Air, Heat Pump
Structure and exterior
- Roof:Composition, Shingle
- Year built:2007
- Building area:4,238 sq. ft.
- Lot area:2.17 Acres
Schools
- High school:Jackson - Other
- Middle school:East Jackson
- Elementary school:Gum Springs
Utilities
- Water:Well
- Sewer:Septic Tank
Finances and disclosures
- Price:$899,900
- Price per sq. ft.:$212.34
- Tax amount:$7,501 (2024)
New listings near 476 Walnut Road
- Coming Soon
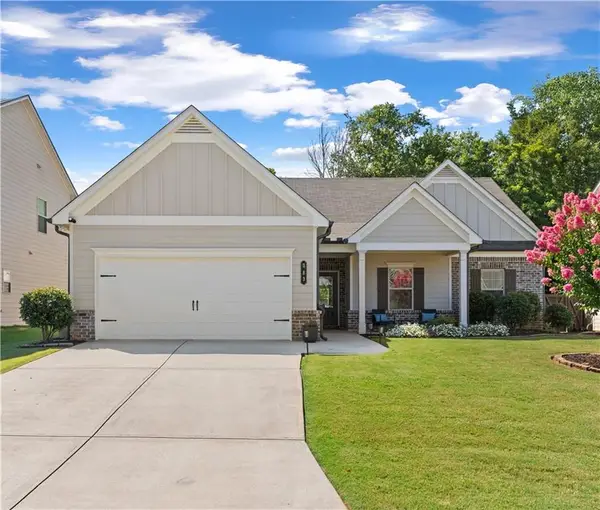 $415,000Coming Soon4 beds 2 baths
$415,000Coming Soon4 beds 2 baths383 Brighton Park Circle, Hoschton, GA 30548
MLS# 7677927Listed by: CHAPMAN HALL PROFESSIONALS - New
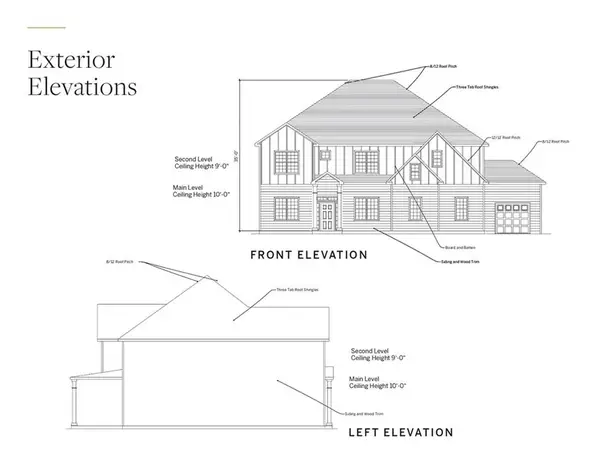 $999,900Active5 beds 5 baths4,424 sq. ft.
$999,900Active5 beds 5 baths4,424 sq. ft.113 Skelton Road, Hoschton, GA 30548
MLS# 7657709Listed by: ATLANTA FINE HOMES SOTHEBY'S INTERNATIONAL - New
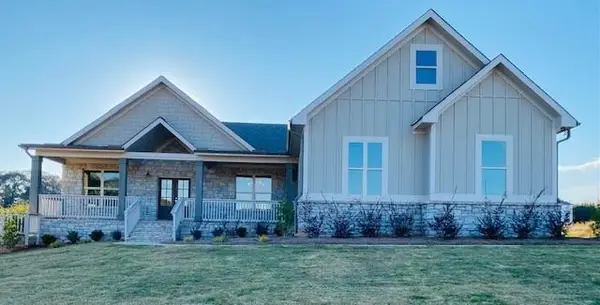 $729,990Active5 beds 4 baths2,709 sq. ft.
$729,990Active5 beds 4 baths2,709 sq. ft.44 Palomino Circle, Hoschton, GA 30548
MLS# 7677210Listed by: DFH REALTY GA, LLC - New
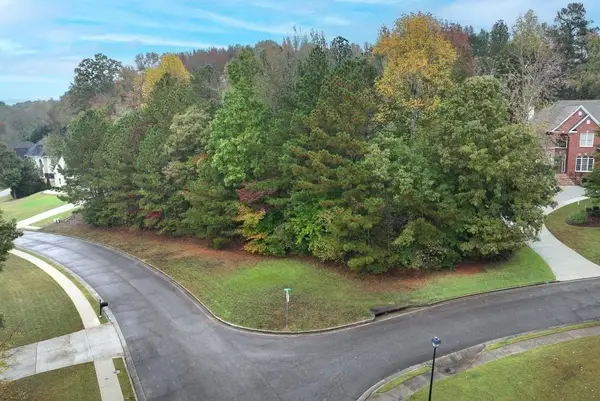 $350,000Active1.06 Acres
$350,000Active1.06 Acres951 Ardmore Trail, Hoschton, GA 30548
MLS# 7677419Listed by: COLDWELL BANKER REALTY - New
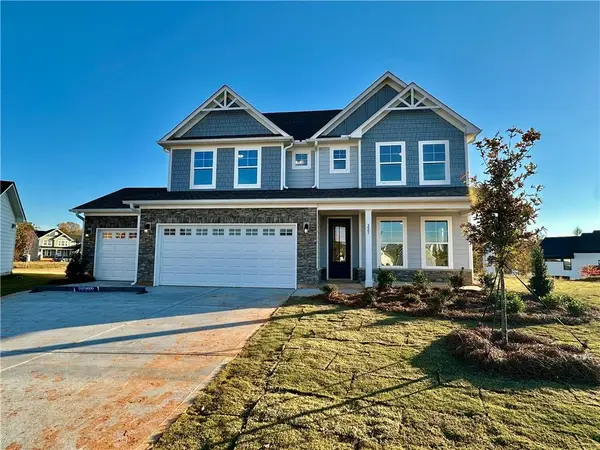 $689,900Active5 beds 4 baths3,423 sq. ft.
$689,900Active5 beds 4 baths3,423 sq. ft.225 Coffee Lane, Hoschton, GA 30548
MLS# 7677215Listed by: PEGGY SLAPPEY PROPERTIES INC. - New
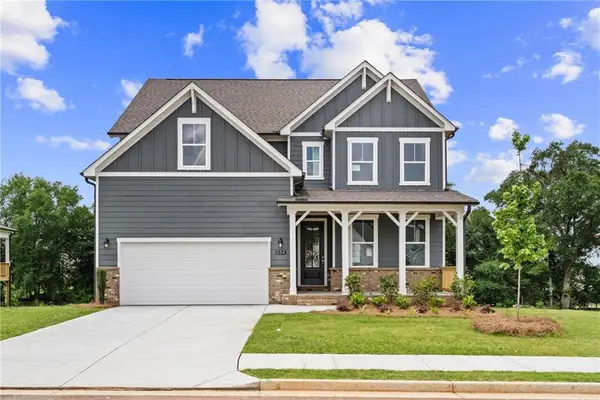 $504,788Active4 beds 4 baths2,655 sq. ft.
$504,788Active4 beds 4 baths2,655 sq. ft.654 Grand Wehunt Drive, Hoschton, GA 30548
MLS# 7677223Listed by: DAVIDSON REALTY GA, LLC - New
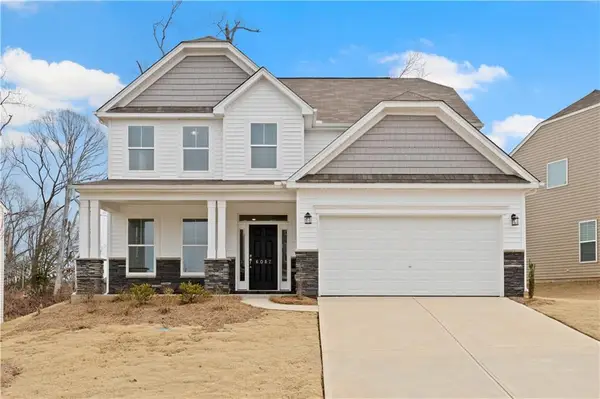 $499,900Active4 beds 3 baths2,438 sq. ft.
$499,900Active4 beds 3 baths2,438 sq. ft.130 Coffee Lane, Hoschton, GA 30548
MLS# 7677196Listed by: PEGGY SLAPPEY PROPERTIES INC. - New
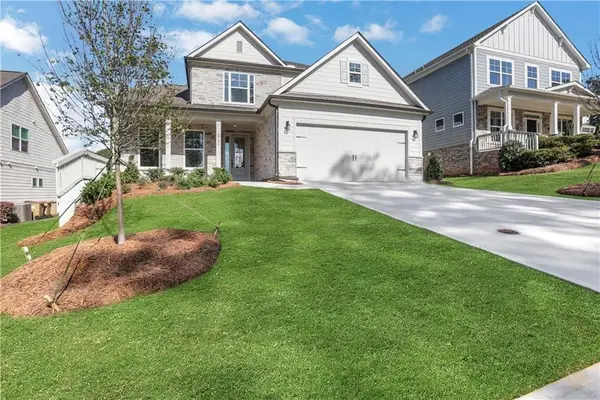 $539,900Active4 beds 4 baths2,449 sq. ft.
$539,900Active4 beds 4 baths2,449 sq. ft.203 Coffee Lane, Hoschton, GA 30548
MLS# 7677205Listed by: PEGGY SLAPPEY PROPERTIES INC. - New
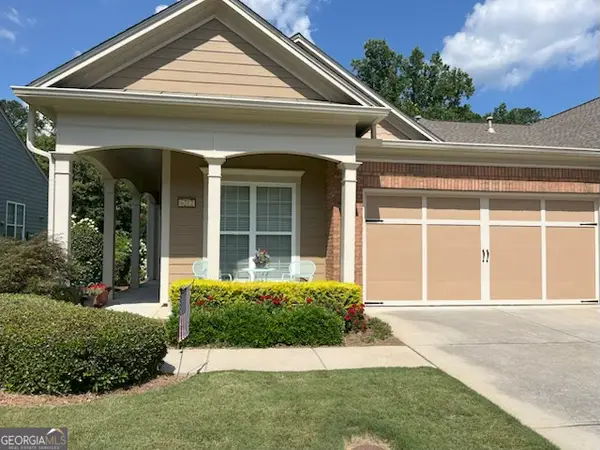 $385,000Active2 beds 2 baths1,404 sq. ft.
$385,000Active2 beds 2 baths1,404 sq. ft.6212 Longleaf Drive, Hoschton, GA 30548
MLS# 10638369Listed by: Dwelli - New
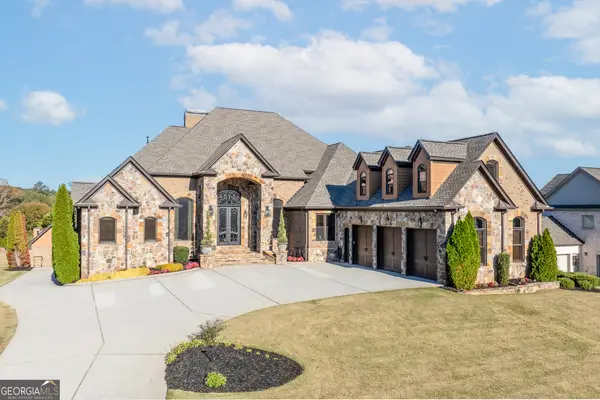 $1,700,000Active8 beds 8 baths9,682 sq. ft.
$1,700,000Active8 beds 8 baths9,682 sq. ft.2417 Sunflower Drive, Hoschton, GA 30548
MLS# 10638034Listed by: AGM Real Estate LLC
