504 Michigan Circle, Hoschton, GA 30548
Local realty services provided by:Better Homes and Gardens Real Estate Metro Brokers
504 Michigan Circle,Hoschton, GA 30548
$725,000
- 5 Beds
- 4 Baths
- 4,253 sq. ft.
- Single family
- Active
Listed by: sarah pickell
Office: exp realty
MLS#:10607879
Source:METROMLS
Price summary
- Price:$725,000
- Price per sq. ft.:$170.47
- Monthly HOA dues:$70
About this home
***Motivated Sellers that are ready to sell! LAKE LOT * PRIMARY ON MAIN * FINISHED BASEMENT * UPSTAIRS LOFT * At first glance, it looks modest, but step inside and you'll realize how much space and intention this home truly offers. With over 4,200 square feet of upgraded living space, this ranch-style home in Twin Lakes blends comfort, design, and functionality in one of Hoschton's most desirable communities. The main level is everything you need for easy, one-level living. The open kitchen features quartz countertops, a farmhouse sink, pull-out cabinetry, and under-cabinet lighting that adds warmth and practicality. The living and dining areas flow seamlessly together with high ceilings, natural light, and a calm, inviting atmosphere that feels instantly like home. The primary suite sits in its own quiet corner of the house with a spa-style bath and a walk-in closet that connects directly to the laundry room, creating a layout that makes daily routines simpler. Two secondary bedrooms share a hallway bath, and upstairs you'll find a finished loft with an additional bedroom and bathroom that's ideal for guests, teens, or a home office. The finished terrace level adds even more flexibility with a media room, game area, additional bedroom, and full bathroom, plus a large, neatly organized storage area. Off the kitchen, a covered porch overlooks the lake and surrounding trees. The view shifts with the seasons, offering lush greenery in summer and open water views in winter, all framed by the most beautiful sunsets. Every detail has been thoughtfully upgraded and carefully maintained. Plantation shutters on every window, a 240V EV charger in the garage, upgraded 6-inch gutters, river rock borders, and Japanese maple trees add character and function. The home has been consistently cared for with monthly cleaning, regular HVAC servicing, pest control, and full lawn and landscape maintenance. Twin Lakes is one of North Georgia's most vibrant, amenity-filled neighborhoods, with two pools, a clubhouse, fitness center, private lakes, walking trails, a dog park, and even a kayak launch. The community is active and welcoming, with events that make it easy to connect. A Publix shopping center sits right outside the entrance, making it convenient to grab groceries or meet friends by golf cart. If you've been searching for a home that gives you true one-level living without compromise, this one deserves your attention.
Contact an agent
Home facts
- Year built:2022
- Listing ID #:10607879
- Updated:January 08, 2026 at 11:45 AM
Rooms and interior
- Bedrooms:5
- Total bathrooms:4
- Full bathrooms:4
- Living area:4,253 sq. ft.
Heating and cooling
- Cooling:Ceiling Fan(s), Central Air
- Heating:Forced Air, Natural Gas
Structure and exterior
- Roof:Composition
- Year built:2022
- Building area:4,253 sq. ft.
- Lot area:0.22 Acres
Schools
- High school:Jackson County
- Middle school:West Jackson
- Elementary school:West Jackson
Utilities
- Water:Public, Water Available
- Sewer:Public Sewer, Sewer Connected
Finances and disclosures
- Price:$725,000
- Price per sq. ft.:$170.47
- Tax amount:$9,231 (2024)
New listings near 504 Michigan Circle
- New
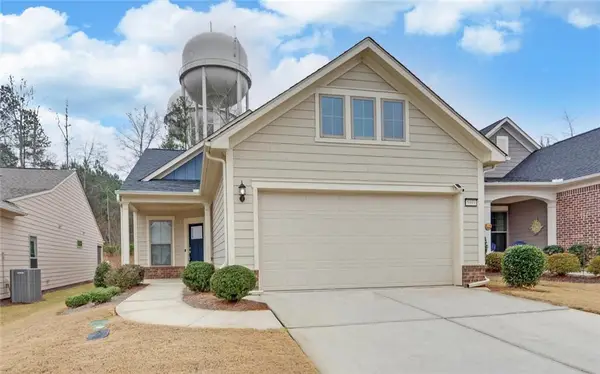 $479,000Active2 beds 2 baths1,509 sq. ft.
$479,000Active2 beds 2 baths1,509 sq. ft.5989 Rollingwood Way, Hoschton, GA 30548
MLS# 7700317Listed by: FUNARI REALTY, LLC. - Coming Soon
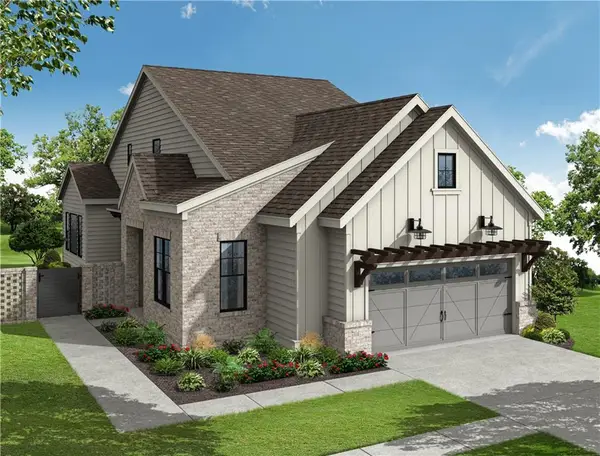 $527,790Coming Soon3 beds 3 baths
$527,790Coming Soon3 beds 3 baths152 Herring Drive, Hoschton, GA 30548
MLS# 7688965Listed by: THE PROVIDENCE GROUP REALTY, LLC. - Coming Soon
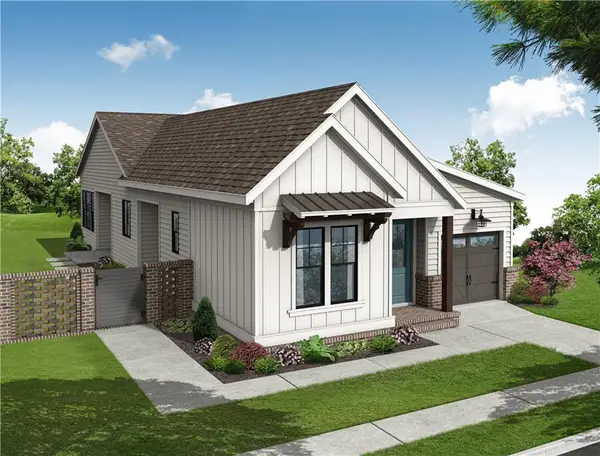 $472,440Coming Soon3 beds 2 baths
$472,440Coming Soon3 beds 2 baths164 Herring Drive, Hoschton, GA 30548
MLS# 7689020Listed by: THE PROVIDENCE GROUP REALTY, LLC. - Coming Soon
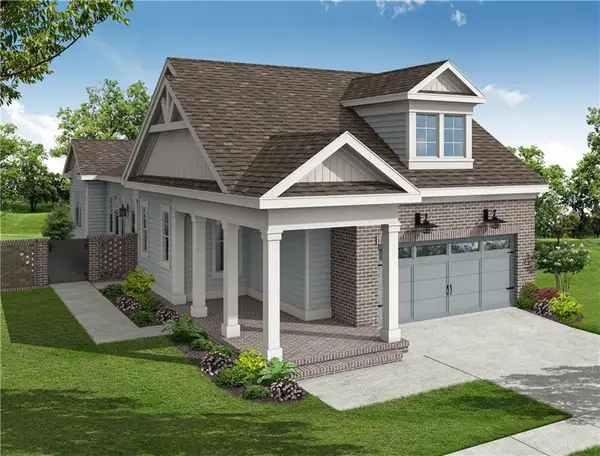 $480,810Coming Soon2 beds 3 baths
$480,810Coming Soon2 beds 3 baths172 Herring Drive, Hoschton, GA 30548
MLS# 7689046Listed by: THE PROVIDENCE GROUP REALTY, LLC. - Coming Soon
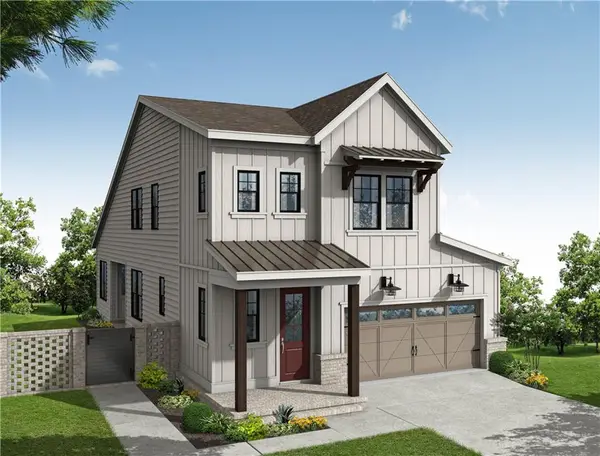 $512,730Coming Soon3 beds 3 baths
$512,730Coming Soon3 beds 3 baths182 Herring Drive, Hoschton, GA 30548
MLS# 7689479Listed by: THE PROVIDENCE GROUP REALTY, LLC. - Coming Soon
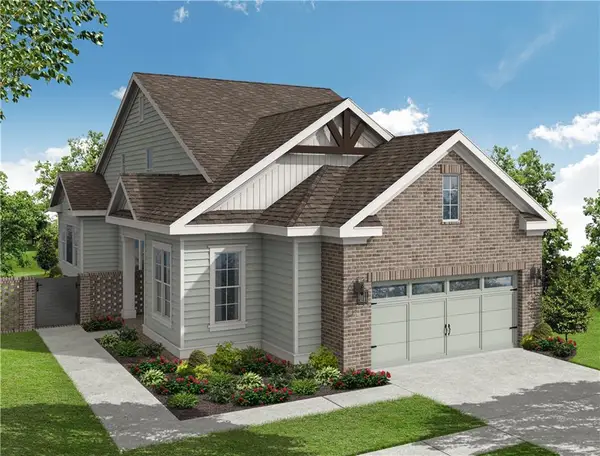 $512,770Coming Soon3 beds 3 baths
$512,770Coming Soon3 beds 3 baths192 Herring Drive, Hoschton, GA 30548
MLS# 7689490Listed by: THE PROVIDENCE GROUP REALTY, LLC. - New
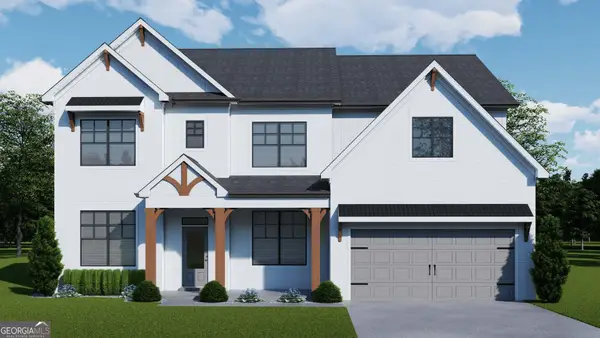 $628,750Active5 beds 4 baths3,445 sq. ft.
$628,750Active5 beds 4 baths3,445 sq. ft.369 Scarlett Rose Way, Hoschton, GA 30548
MLS# 10667377Listed by: Chafin Realty, Inc. - New
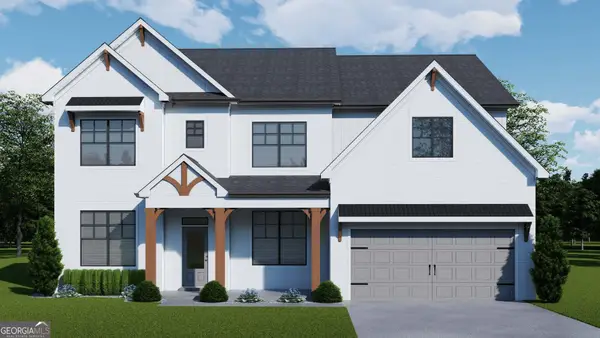 $632,350Active5 beds 4 baths3,445 sq. ft.
$632,350Active5 beds 4 baths3,445 sq. ft.368 Scarlett Rose Way, Hoschton, GA 30548
MLS# 10667390Listed by: Chafin Realty, Inc. - New
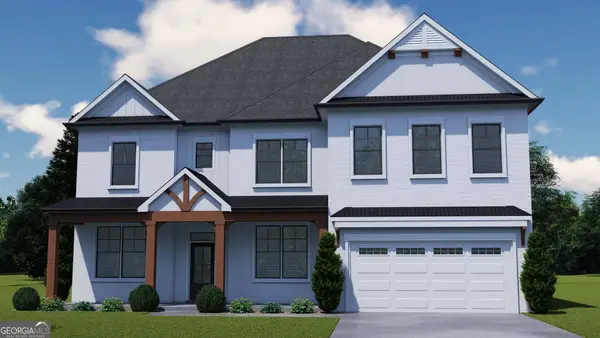 $640,503Active5 beds 4 baths3,761 sq. ft.
$640,503Active5 beds 4 baths3,761 sq. ft.382 Scarlett Rose Way, Hoschton, GA 30548
MLS# 10667411Listed by: Chafin Realty, Inc. - New
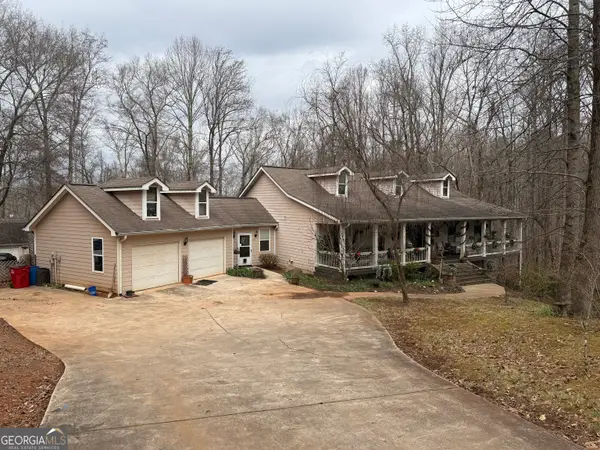 $524,000Active5 beds 4 baths5,232 sq. ft.
$524,000Active5 beds 4 baths5,232 sq. ft.45 River Chase, Hoschton, GA 30548
MLS# 10667457Listed by: Keller Williams Rlty Atl.Partn
