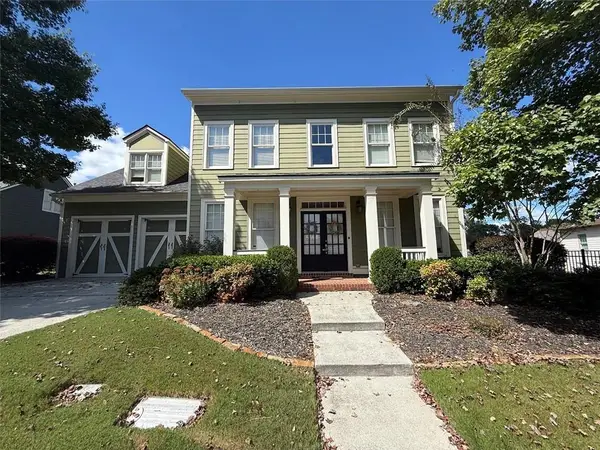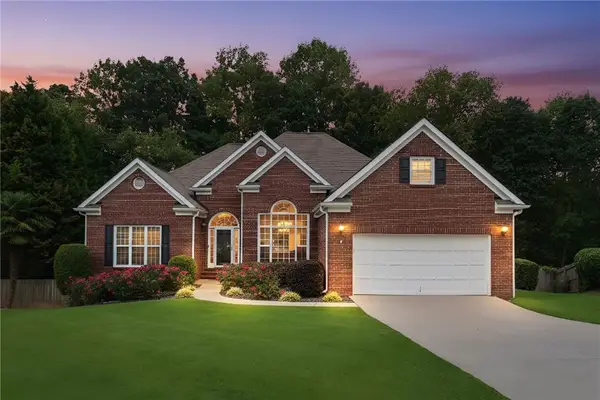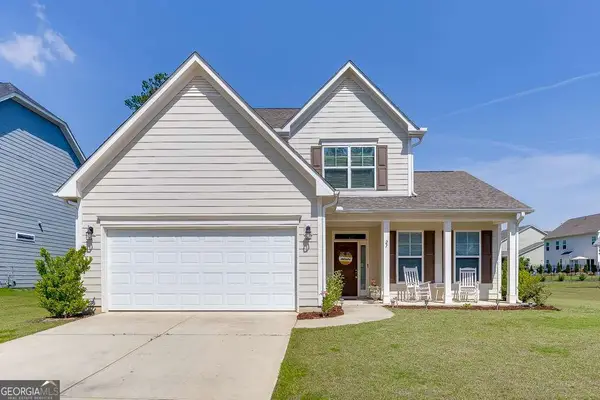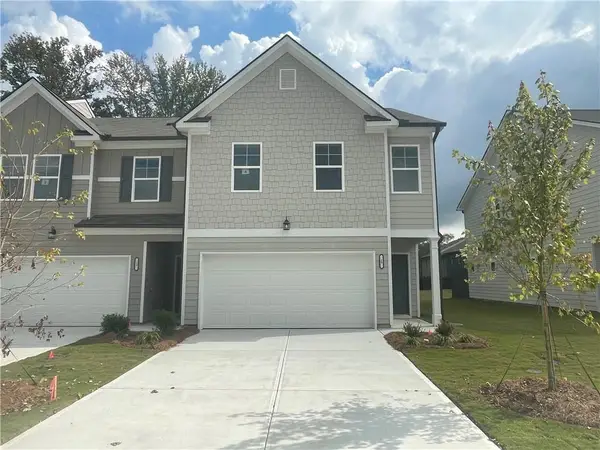5911 Chimney Rock Drive, Hoschton, GA 30548
Local realty services provided by:Better Homes and Gardens Real Estate Metro Brokers
5911 Chimney Rock Drive,Hoschton, GA 30548
$549,900
- 3 Beds
- 2 Baths
- 2,052 sq. ft.
- Single family
- Active
Listed by:kathy thompson
Office:k. grace & company
MLS#:10396403
Source:METROMLS
Price summary
- Price:$549,900
- Price per sq. ft.:$267.98
- Monthly HOA dues:$326
About this home
Raise the curtain to a new lifestyle in this Amazing 55+ Community, The Village at Deaton Creek. Unmatched community amenities. This home is "The Vernon Hill" Plan, with just over 2050 sq ft. Offering a Grand entry and open living, dining and kitchen area and a sunroom. The kitchen offers granite counter tops, stainless appliances, pantry, and built in desk area. Beautiful Main suite with nice on suite and large walk in closet. This property has a new roof and heat and air. Plantation shuttes and many extras, including a large patio area. Enjoy the lifstyle of Deaton Creek living ... Clubhouse, Pool, walking trails, fitness center, safe security guard house entry, convenient to shpping, medical and restaurants. So much more than just great living space, it's a Lifstyle.
Contact an agent
Home facts
- Year built:2007
- Listing ID #:10396403
- Updated:September 28, 2025 at 10:47 AM
Rooms and interior
- Bedrooms:3
- Total bathrooms:2
- Full bathrooms:2
- Living area:2,052 sq. ft.
Heating and cooling
- Cooling:Heat Pump
- Heating:Heat Pump
Structure and exterior
- Roof:Composition
- Year built:2007
- Building area:2,052 sq. ft.
- Lot area:0.17 Acres
Schools
- High school:Cherokee Bluff
- Middle school:Cherokee Bluff
- Elementary school:Spout Springs
Utilities
- Water:Public
- Sewer:Public Sewer, Sewer Available
Finances and disclosures
- Price:$549,900
- Price per sq. ft.:$267.98
- Tax amount:$4,431 (2023)
New listings near 5911 Chimney Rock Drive
- Coming Soon
 $550,000Coming Soon4 beds 4 baths
$550,000Coming Soon4 beds 4 baths7208 Ivey Leaf Lane, Hoschton, GA 30548
MLS# 7658027Listed by: MARK SPAIN REAL ESTATE - Open Sat, 1 to 3pmNew
 $535,000Active4 beds 3 baths3,526 sq. ft.
$535,000Active4 beds 3 baths3,526 sq. ft.1785 Dartford Way, Hoschton, GA 30548
MLS# 7657900Listed by: KELLER WILLIAMS REALTY COMMUNITY PARTNERS - New
 $504,000Active3 beds 3 baths
$504,000Active3 beds 3 baths27 Sinclair Circle, Hoschton, GA 30548
MLS# 10615171Listed by: Hill Wood Realty, LLC. - New
 $670,000Active5 beds 4 baths3,490 sq. ft.
$670,000Active5 beds 4 baths3,490 sq. ft.5703 Community Lane, Hoschton, GA 30548
MLS# 7657553Listed by: PEND REALTY, LLC. - New
 $405,000Active5 beds 3 baths3,096 sq. ft.
$405,000Active5 beds 3 baths3,096 sq. ft.1545 Smoke Hill Drive, Hoschton, GA 30548
MLS# 7657340Listed by: KELLER WILLIAMS REALTY ATLANTA PARTNERS - New
 $460,000Active2 beds 2 baths1,508 sq. ft.
$460,000Active2 beds 2 baths1,508 sq. ft.6220 Ivy Stone Way, Hoschton, GA 30548
MLS# 7656456Listed by: KELLER WILLIAMS REALTY COMMUNITY PARTNERS - New
 $364,990Active3 beds 3 baths1,675 sq. ft.
$364,990Active3 beds 3 baths1,675 sq. ft.29 Huntley Trace #4, Hoschton, GA 30548
MLS# 7656636Listed by: ROCKHAVEN REALTY, LLC - New
 $367,990Active3 beds 3 baths1,675 sq. ft.
$367,990Active3 beds 3 baths1,675 sq. ft.58 Buckingham Lane #236, Hoschton, GA 30548
MLS# 7656642Listed by: ROCKHAVEN REALTY, LLC - New
 $600,000Active5 beds 3 baths2,915 sq. ft.
$600,000Active5 beds 3 baths2,915 sq. ft.1106 Michigan Circle, Hoschton, GA 30548
MLS# 7654631Listed by: PERFECT SOURCE REALTY, LLC.  $564,957Pending3 beds 3 baths2,818 sq. ft.
$564,957Pending3 beds 3 baths2,818 sq. ft.71 Loon Lake Way, Hoschton, GA 30548
MLS# 7656422Listed by: HMS REAL ESTATE LLC
