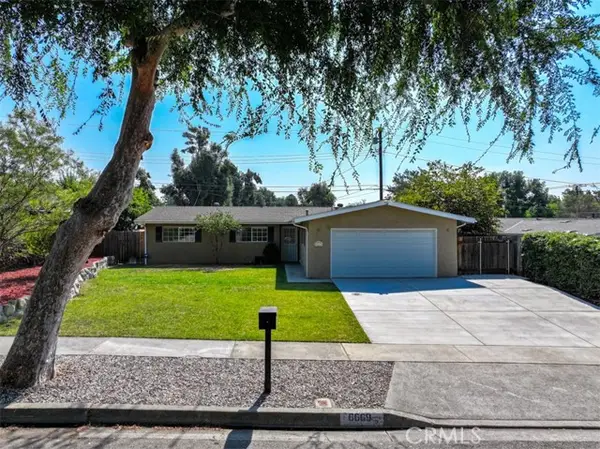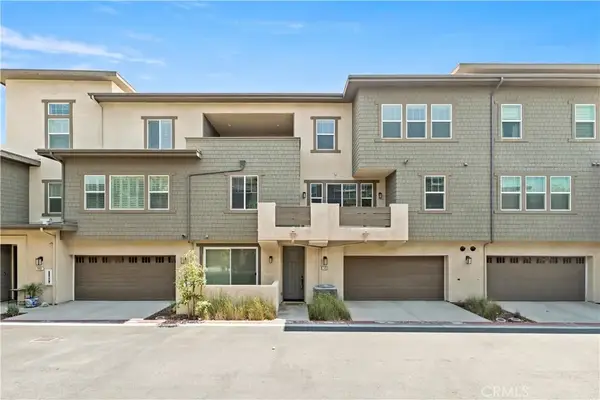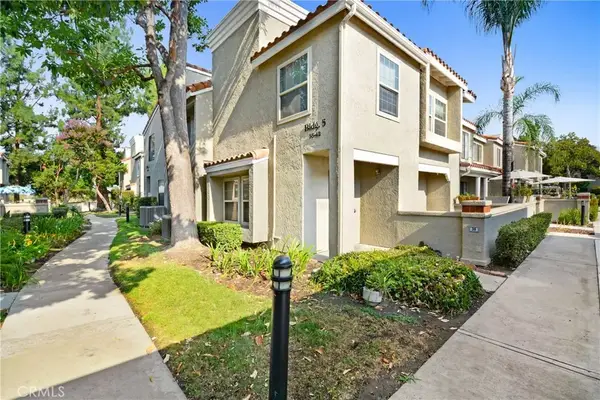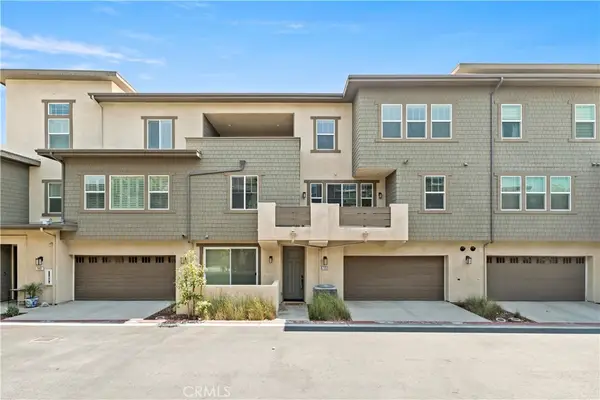6208 Longleaf Drive, Hoschton, GA 30548
Local realty services provided by:Better Homes and Gardens Real Estate Jackson Realty



6208 Longleaf Drive,Hoschton, GA 30548
$365,000
- 2 Beds
- 2 Baths
- 1,345 sq. ft.
- Single family
- Active
Listed by:lynn harder
Office:coldwell banker upchurch rlty.
MLS#:10545307
Source:METROMLS
Price summary
- Price:$365,000
- Price per sq. ft.:$271.38
- Monthly HOA dues:$459
About this home
* SELLERS HAVE PAID THE SPECIAL ASSESSTMENT IN FULL AND WILL PAY THE MONTHLY DEATON CREEK DUES OF $299 AND THE VILLAS MONTHLY DUES OF $160 FROM CLOSING UNTIL DEC. 31, 2025* "Opportunity awaits in this gated ACTIVE ADULT 55+ Community" of the Village at Deaton Creek. This home has been well maintained as well as having many updates by the owners. The home features new engineered wood flooring in the kitchen, foyer, great room, hall and bedrooms. The HVAC is serviced twice yearly, has a nest thermometer, UV and HEPA air filters and the water heater is three years old. There is a covered front porch and a rear patio. The foyer opens to the Kitchen with granite countertops, a new range and a pantry. A breakfast area is located in the kitchen and a dining area just outside the kitchen in the living area. Lots of windows allow for great natural light throughout the villa. Just off the Great Room is a space currently used as an office but could function as an additional sitting area. The Primary Suite has an ensuite bathroom with two sinks, a tiled shower and a large walk in closet as well as a linen closet. There is a second bedroom and a second full bath. The laundry room has cabinets and shelving for organization. There is additional storage in the garage with shelving as well as attic floored space. Home has nice trim work, the roof is three years old, the exterior was painted about two years ago as well as some of the interior. Easy living as the HOA takes care of the exterior maintenance, the lawn care, termite bond and trash service. The amenities are spectacular and there is something for everyone! A huge clubhouse that hosts classes such as dance, various exercise programs such as water aerobics, an art guild group, village strummers and a knitting group just to name a few! There is a pool, tennis and pickleball courts, bocce ball, softball, croquet, a dog park and so much more. *There is a complete list of offerings and a list with all improvements that have been made at the home for you to review.* Plan to tour the clubhouse and see for yourself!
Contact an agent
Home facts
- Year built:2009
- Listing Id #:10545307
- Updated:August 17, 2025 at 10:42 AM
Rooms and interior
- Bedrooms:2
- Total bathrooms:2
- Full bathrooms:2
- Living area:1,345 sq. ft.
Heating and cooling
- Cooling:Heat Pump
- Heating:Heat Pump
Structure and exterior
- Roof:Composition
- Year built:2009
- Building area:1,345 sq. ft.
- Lot area:0.04 Acres
Schools
- High school:Cherokee Bluff
- Middle school:Cherokee Bluff
- Elementary school:Spout Springs
Utilities
- Water:Public
- Sewer:Public Sewer
Finances and disclosures
- Price:$365,000
- Price per sq. ft.:$271.38
- Tax amount:$1,314 (2024)
New listings near 6208 Longleaf Drive
- Open Sun, 2 to 5pmNew
 $849,900Active4 beds 3 baths1,630 sq. ft.
$849,900Active4 beds 3 baths1,630 sq. ft.7719 Vineyard Avenue, Rancho Cucamonga, CA 91730
MLS# PW25185552Listed by: RE/MAX DYNASTY - New
 $378,000Active0.3 Acres
$378,000Active0.3 Acres0 Camino Predera Lot 8, Rancho Cucamonga, CA 91730
MLS# OC25185588Listed by: KELLER WILLIAMS OC COASTAL REALTY - New
 $545,000Active3 beds 3 baths1,339 sq. ft.
$545,000Active3 beds 3 baths1,339 sq. ft.8430 Spring Desert Place #B, Rancho Cucamonga, CA 91730
MLS# CV25185476Listed by: REALTY MASTERS & ASSOCIATES - Open Sun, 1 to 4pmNew
 $1,088,000Active4 beds 3 baths3,120 sq. ft.
$1,088,000Active4 beds 3 baths3,120 sq. ft.7679 Fillmore Place, Rancho Cucamonga, CA 91730
MLS# TR25182768Listed by: UNIVERSAL ELITE INC. - Open Sun, 10:30am to 2pmNew
 $767,000Active4 beds 2 baths1,300 sq. ft.
$767,000Active4 beds 2 baths1,300 sq. ft.6669 Eastwood Avenue, Rancho Cucamonga, CA 91701
MLS# CV25184301Listed by: ERIK SAMANIEGO, BROKER - New
 $349,900Active0 Acres
$349,900Active0 Acres0 Camino Predera, Rancho Cucamonga, CA 91730
MLS# WS25184133Listed by: WETRUST REALTY - Open Sat, 12 to 3pmNew
 $545,000Active2 beds 2 baths1,322 sq. ft.
$545,000Active2 beds 2 baths1,322 sq. ft.10312 Sparkling Drive #3, Rancho Cucamonga, CA 91730
MLS# IV25183247Listed by: EDWARD ALLAN REAL ESTATE - New
 $698,000Active3 beds 3 baths1,845 sq. ft.
$698,000Active3 beds 3 baths1,845 sq. ft.7459 Solstice Place, Rancho Cucamonga, CA 91739
MLS# WS25184016Listed by: WETRUST REALTY - New
 $440,000Active2 beds 3 baths1,086 sq. ft.
$440,000Active2 beds 3 baths1,086 sq. ft.8167 Vineyard Avenue #U38, Rancho Cucamonga, CA 91730
MLS# CV25142915Listed by: REACTION REALTY - New
 $698,000Active3 beds 3 baths1,845 sq. ft.
$698,000Active3 beds 3 baths1,845 sq. ft.7459 Solstice Place, Rancho Cucamonga, CA 91739
MLS# WS25184016Listed by: WETRUST REALTY
