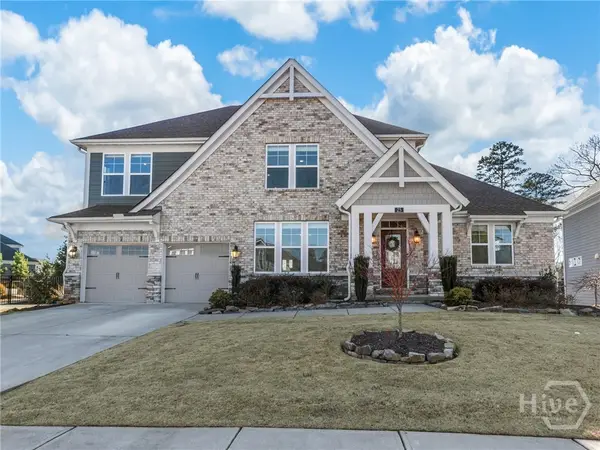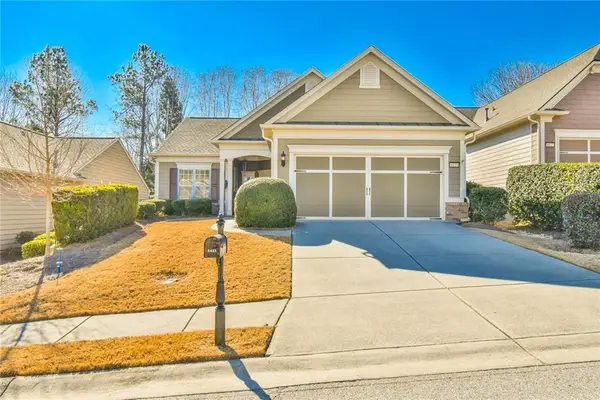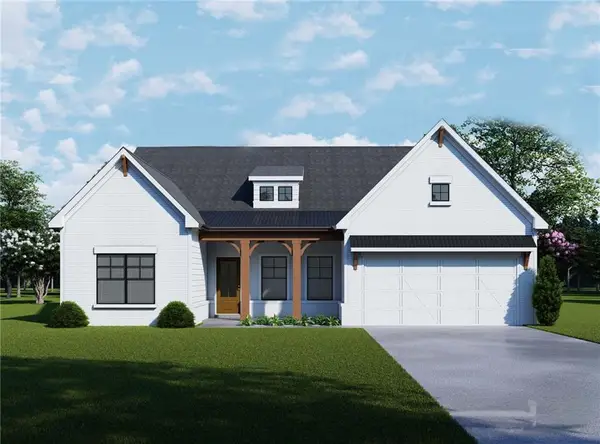6525 Bradford Court, Hoschton, GA 30548
Local realty services provided by:Better Homes and Gardens Real Estate Jackson Realty
6525 Bradford Court,Hoschton, GA 30548
$429,500
- 2 Beds
- 2 Baths
- - sq. ft.
- Single family
- Sold
Listed by: shelly bloom, brianna smull-maier
Office: virtual properties realty.com
MLS#:10621273
Source:METROMLS
Sorry, we are unable to map this address
Price summary
- Price:$429,500
- Monthly HOA dues:$299
About this home
MOVE-IN-READY & Practically Perfect in Every Way!! This pretty Pine Spring floorplan is a 2bed/2 Bath and office with a lovely covered patio and new privacy trellis. This home has all the new features that matter - New Roof and exterior paint in 2024. New Range, Dishwasher, Refrigerator, Microwave, Washer and Dryer in 2025. Fresh interior paint and water heater also in 2025. HVAC system new in 2020. This home is trouble free for years to come. The home has a large grassy yard and is located on a cul-d-sac. We think you will love this home at first sight! Village at Deaton Creek is a wonderful place to live. We have a nearly 40K club house with indoor and out door pools, gym, card and game rooms, a ball room, art room, library, and so much more. There are about 99 scheduled activities each month. You will find new friends and engaging activities each week, when you live here. You need to come see this home and the community so you can fall in love this your new home before someone else does.
Contact an agent
Home facts
- Year built:2013
- Listing ID #:10621273
- Updated:January 23, 2026 at 07:07 AM
Rooms and interior
- Bedrooms:2
- Total bathrooms:2
- Full bathrooms:2
Heating and cooling
- Cooling:Ceiling Fan(s), Central Air
- Heating:Central
Structure and exterior
- Roof:Composition
- Year built:2013
Schools
- High school:Other
- Middle school:Other
- Elementary school:Other
Utilities
- Water:Public
- Sewer:Public Sewer, Sewer Available
Finances and disclosures
- Price:$429,500
- Tax amount:$1,425 (2024)
New listings near 6525 Bradford Court
- New
 $365,900Active3 beds 2 baths
$365,900Active3 beds 2 baths63 Conroe Court, Hoschton, GA 30548
MLS# 7708543Listed by: KELLER WILLIAMS LANIER PARTNERS - New
 $830,000Active4 beds 4 baths3,998 sq. ft.
$830,000Active4 beds 4 baths3,998 sq. ft.25 Clearwater Court, Hoschton, GA 30548
MLS# CL347389Listed by: KELLER WILLIAMS GREATER ATHENS - New
 $550,000Active4 beds 3 baths2,290 sq. ft.
$550,000Active4 beds 3 baths2,290 sq. ft.70 Frost Cove, Hoschton, GA 30548
MLS# 10677134Listed by: Hill Wood Realty, LLC. - New
 $526,443Active4 beds 4 baths
$526,443Active4 beds 4 baths327 Grand Wehunt Drive, Hoschton, GA 30548
MLS# 10676731Listed by: Davidson Realty GA, LLC - New
 $620,000Active2 beds 2 baths1,961 sq. ft.
$620,000Active2 beds 2 baths1,961 sq. ft.5162 Morrell Road, Hoschton, GA 30548
MLS# 10676777Listed by: RE/MAX Center - New
 $419,000Active3 beds 2 baths
$419,000Active3 beds 2 baths257 Traminer Way, Braselton, GA 30517
MLS# 10676441Listed by: Keller Williams Rlty Atl. Part - New
 $518,000Active2 beds 2 baths1,852 sq. ft.
$518,000Active2 beds 2 baths1,852 sq. ft.6423 Lantern Ridge, Hoschton, GA 30548
MLS# 7706009Listed by: VIRTUAL PROPERTIES REALTY.COM - New
 $612,900Active5 beds 5 baths3,474 sq. ft.
$612,900Active5 beds 5 baths3,474 sq. ft.1324 Honeysuckle Lane, Hoschton, GA 30548
MLS# 10675916Listed by: Keller Williams Rlty Atl. Part - New
 $499,990Active3 beds 2 baths2,225 sq. ft.
$499,990Active3 beds 2 baths2,225 sq. ft.425 Chatuge Drive, Hoschton, GA 30548
MLS# 10675941Listed by: Real - New
 $591,679Active4 beds 4 baths3,216 sq. ft.
$591,679Active4 beds 4 baths3,216 sq. ft.87 Rose Lake Court, Hoschton, GA 30548
MLS# 7707052Listed by: CHAFIN REALTY, INC.
