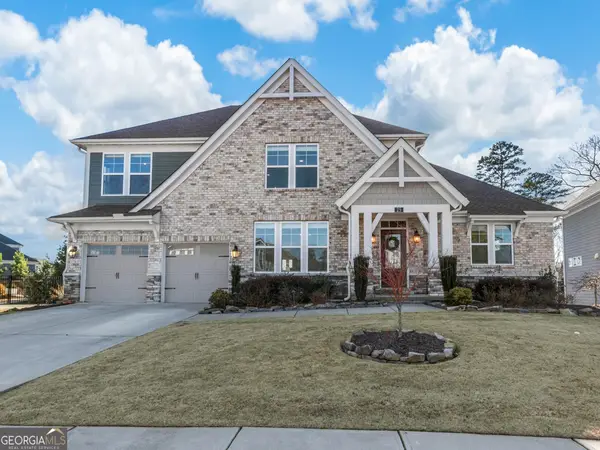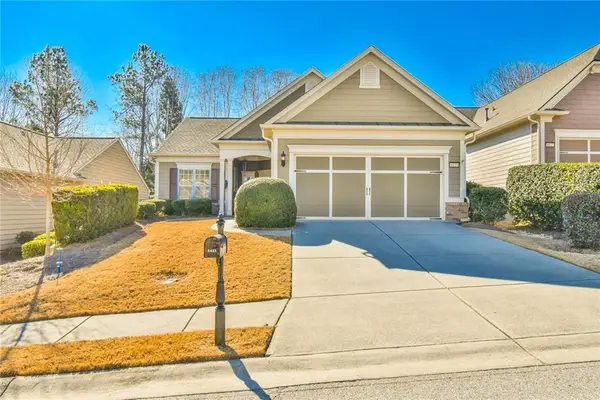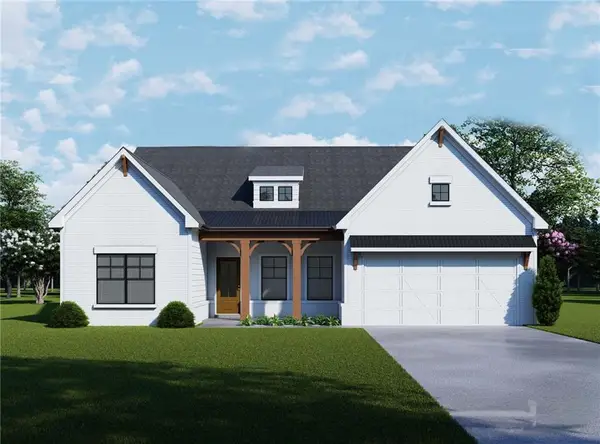6622 Stag Leap Lane, Hoschton, GA 30548
Local realty services provided by:Better Homes and Gardens Real Estate Jackson Realty
6622 Stag Leap Lane,Hoschton, GA 30548
$579,000
- 4 Beds
- 4 Baths
- 2,854 sq. ft.
- Single family
- Active
Listed by: hans heiserer
Office: keller williams rlty atl. part
MLS#:10674445
Source:METROMLS
Price summary
- Price:$579,000
- Price per sq. ft.:$202.87
- Monthly HOA dues:$100
About this home
Welcome to the neighborhood - we can't wait to have you here! Nestled on one of the quietest streets in the sought-after Reunion Country Club community in Hoschton, this beautiful 4-bedroom, 3.5-bath home is the kind of place you dream of calling home. Still cherished by its original owner, it's been lovingly updated and cared for - and it shows. The main level blends open-concept living with smart, functional spaces. While the kitchen - featuring beautifully upgraded cabinetry - flows effortlessly with the breakfast nook and family room for easy entertaining, there's also a tucked-away landing area perfect for dropping bags, shoes, and daily essentials. A spacious private office with French doors gives you a quiet place to focus, and the large formal dining room sets the stage for holiday dinners and special celebrations. Upstairs, features brand new high grade carpet. A versatile loft/flex space anchors the level, offering the perfect spot for a playroom, media area, or homework zone. The primary suite is a true retreat with his-and-hers walk-in closets, a double vanity, and a trey ceiling that adds a touch of elegance. You'll also find three additional bedrooms, two full bathrooms, and a convenient upstairs laundry room - so everyone has their own space. Thoughtful upgrades elevate everyday living - a butler's pantry dry bar with custom cabinetry and a mini fridge, a bright 10x14 sunroom, an extended back patio and a flat fenced yard, plus updated fixtures and custom shelving throughout. Even the garage includes a bonus space for a golf cart or extra storage, making life here as convenient as it is beautiful. And as an added bonus, the seller has planted 15 Italian cypress trees that will mature into a lush living screen, providing wonderful natural beauty and extra privacy over time. Living in Reunion means more than just a gorgeous home - it's about joining a vibrant, welcoming community with resort-style amenities: a championship golf course, swimming pools, tennis courts, clubhouse, parks, and a full calendar of neighborhood events. It's the kind of place where neighbors wave, kids play freely, and lifelong friendships are made. This is more than a house - it's your next chapter. And we can't wait to welcome you home.
Contact an agent
Home facts
- Year built:2019
- Listing ID #:10674445
- Updated:January 23, 2026 at 11:58 AM
Rooms and interior
- Bedrooms:4
- Total bathrooms:4
- Full bathrooms:3
- Half bathrooms:1
- Living area:2,854 sq. ft.
Heating and cooling
- Cooling:Ceiling Fan(s), Central Air, Dual, Electric, Zoned
- Heating:Central, Forced Air, Natural Gas, Zoned
Structure and exterior
- Roof:Composition
- Year built:2019
- Building area:2,854 sq. ft.
- Lot area:0.23 Acres
Schools
- High school:Cherokee Bluff
- Middle school:Cherokee Bluff
- Elementary school:Spout Springs
Utilities
- Water:Public, Water Available
- Sewer:Public Sewer, Sewer Connected
Finances and disclosures
- Price:$579,000
- Price per sq. ft.:$202.87
- Tax amount:$5,414 (2024)
New listings near 6622 Stag Leap Lane
- New
 $365,900Active3 beds 2 baths1,577 sq. ft.
$365,900Active3 beds 2 baths1,577 sq. ft.63 Conroe Court, Hoschton, GA 30548
MLS# 10677496Listed by: Keller Williams Lanier Partners - New
 $830,000Active4 beds 4 baths3,998 sq. ft.
$830,000Active4 beds 4 baths3,998 sq. ft.25 Clearwater Court, Hoschton, GA 30548
MLS# 10677289Listed by: Keller Williams Greater Athens - New
 $550,000Active4 beds 3 baths2,290 sq. ft.
$550,000Active4 beds 3 baths2,290 sq. ft.70 Frost Cove, Hoschton, GA 30548
MLS# 10677134Listed by: Hill Wood Realty, LLC. - New
 $526,443Active4 beds 4 baths
$526,443Active4 beds 4 baths327 Grand Wehunt Drive, Hoschton, GA 30548
MLS# 10676731Listed by: Davidson Realty GA, LLC - New
 $620,000Active2 beds 2 baths1,961 sq. ft.
$620,000Active2 beds 2 baths1,961 sq. ft.5162 Morrell Road, Hoschton, GA 30548
MLS# 10676777Listed by: RE/MAX Center - New
 $419,000Active3 beds 2 baths
$419,000Active3 beds 2 baths257 Traminer Way, Braselton, GA 30517
MLS# 10676441Listed by: Keller Williams Rlty Atl. Part - New
 $518,000Active2 beds 2 baths1,852 sq. ft.
$518,000Active2 beds 2 baths1,852 sq. ft.6423 Lantern Ridge, Hoschton, GA 30548
MLS# 7706009Listed by: VIRTUAL PROPERTIES REALTY.COM - New
 $612,900Active5 beds 5 baths3,474 sq. ft.
$612,900Active5 beds 5 baths3,474 sq. ft.1324 Honeysuckle Lane, Hoschton, GA 30548
MLS# 10675916Listed by: Keller Williams Rlty Atl. Part - New
 $499,990Active3 beds 2 baths2,225 sq. ft.
$499,990Active3 beds 2 baths2,225 sq. ft.425 Chatuge Drive, Hoschton, GA 30548
MLS# 10675941Listed by: Real - New
 $591,679Active4 beds 4 baths3,216 sq. ft.
$591,679Active4 beds 4 baths3,216 sq. ft.87 Rose Lake Court, Hoschton, GA 30548
MLS# 7707052Listed by: CHAFIN REALTY, INC.
