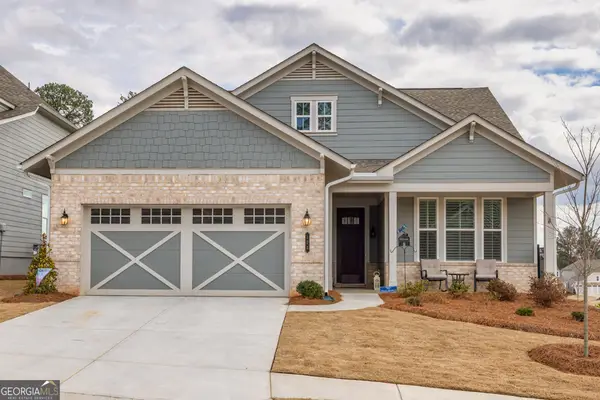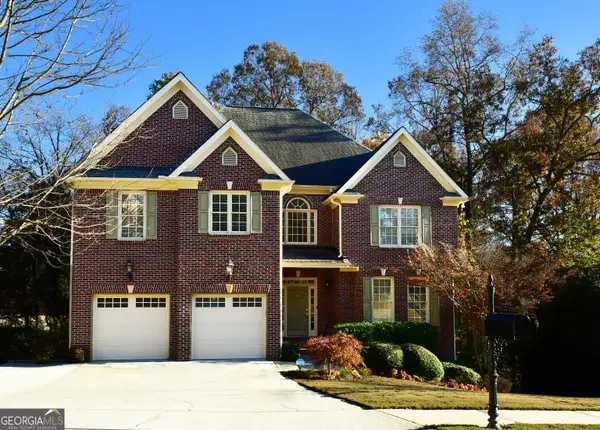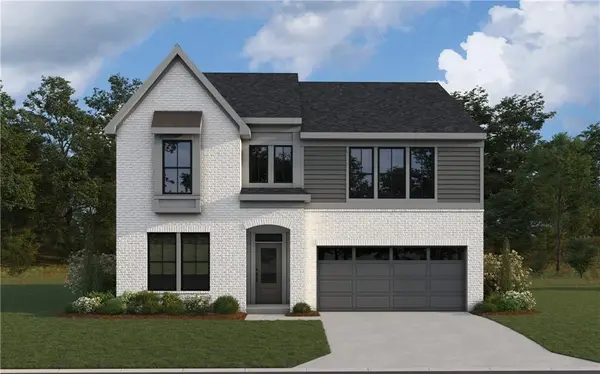730 Winding Rose Drive #61A, Hoschton, GA 30548
Local realty services provided by:Better Homes and Gardens Real Estate Jackson Realty
730 Winding Rose Drive #61A,Hoschton, GA 30548
$712,753
- 5 Beds
- 4 Baths
- 3,761 sq. ft.
- Single family
- Pending
Listed by: julie giles, trenton gregory
Office: chafin realty, inc.
MLS#:10586683
Source:METROMLS
Price summary
- Price:$712,753
- Price per sq. ft.:$189.51
- Monthly HOA dues:$56.25
About this home
Brookmont Welcome to the Brookmont Plan, a beautifully designed 5-bedroom, 4-bathroom Basement home that combines luxury, functionality, and smart technology all in one thoughtfully crafted layout with a 3rd Car Garage. This home offers standout features and elegant living spaces for the modern homeowner. Step inside to discover a dramatic Great room with a beam ceiling and cozy fireplace, creating an inviting atmosphere ideal for both relaxation and entertaining. The main level also features: A guest suite with a full bathroom, perfect for visitors or extended family, A private office/study, ideal for remote work, A formal dining room that connects to the butler's pantry, seamlessly connecting to the kitchen, A separate breakfast room for casual meals The gourmet kitchen is the heart of the home, showcasing a large center island with bar stool seating, a HUGE walk-in pantry, and a convenient mudroom with valet station near the garage entrance. Upstairs, unwind in the primary suite, a true retreat featuring: A luxurious tile shower with frameless glass and dual shower heads, A HUGE walk-in closet with Direct access to the laundry room from the bathroom for added convenience The upper level also includes three additional bedrooms, three full bathrooms, and a step-up loft, perfect for a media room, play space, or teen lounge. Enjoy outdoor living year-round on the spacious covered patio, and take advantage of the SMART HOUSE PACKAGE, including a Ring Doorbell, Echo Show 8", Ecobee Thermostat, and Kwikset Halo Smart Front Door Lock for added security and convenience. HOME IS READY NOW. Contact the listing agent today to learn more about our INCREDIBLE buyer incentives!
Contact an agent
Home facts
- Year built:2025
- Listing ID #:10586683
- Updated:November 17, 2025 at 11:22 AM
Rooms and interior
- Bedrooms:5
- Total bathrooms:4
- Full bathrooms:4
- Living area:3,761 sq. ft.
Heating and cooling
- Cooling:Central Air
- Heating:Central, Natural Gas
Structure and exterior
- Roof:Composition
- Year built:2025
- Building area:3,761 sq. ft.
- Lot area:0.25 Acres
Schools
- High school:Jackson County
- Middle school:West Jackson
- Elementary school:West Jackson
Utilities
- Water:Public, Water Available
- Sewer:Public Sewer, Sewer Available
Finances and disclosures
- Price:$712,753
- Price per sq. ft.:$189.51
- Tax amount:$10 (2025)
New listings near 730 Winding Rose Drive #61A
- New
 $589,900Active2 beds 2 baths2,043 sq. ft.
$589,900Active2 beds 2 baths2,043 sq. ft.123 Rabun Court, Hoschton, GA 30548
MLS# 10644790Listed by: Asset Realty Service LLC - New
 Listed by BHGRE$624,700Active5 beds 4 baths4,068 sq. ft.
Listed by BHGRE$624,700Active5 beds 4 baths4,068 sq. ft.1767 Honey Tree Place, Hoschton, GA 30548
MLS# 10644322Listed by: BHGRE Metro Brokers - Coming Soon
 $539,900Coming Soon5 beds 4 baths
$539,900Coming Soon5 beds 4 baths387 Fern Court, Hoschton, GA 30548
MLS# 7681829Listed by: LA ROSA REALTY GEORGIA - New
 $575,000Active4 beds 4 baths2,743 sq. ft.
$575,000Active4 beds 4 baths2,743 sq. ft.7208 Ivey Leaf Lane, Hoschton, GA 30548
MLS# 10643705Listed by: Cottage Door Realty  $618,192Pending5 beds 4 baths2,846 sq. ft.
$618,192Pending5 beds 4 baths2,846 sq. ft.41 Loon Lake Way, Hoschton, GA 30548
MLS# 7681613Listed by: HMS REAL ESTATE LLC $670,679Pending4 beds 3 baths2,914 sq. ft.
$670,679Pending4 beds 3 baths2,914 sq. ft.133 Loon Lake Way, Hoschton, GA 30548
MLS# 7681326Listed by: HMS REAL ESTATE LLC $471,659Pending4 beds 4 baths3,141 sq. ft.
$471,659Pending4 beds 4 baths3,141 sq. ft.120 Warrior Court, Hoschton, GA 30548
MLS# 7681114Listed by: HMS REAL ESTATE LLC $467,047Pending4 beds 3 baths2,800 sq. ft.
$467,047Pending4 beds 3 baths2,800 sq. ft.216 Warrior Court, Hoschton, GA 30548
MLS# 7680790Listed by: HMS REAL ESTATE LLC- New
 $510,800Active2 beds 2 baths1,852 sq. ft.
$510,800Active2 beds 2 baths1,852 sq. ft.5944 Bellflower Way, Hoschton, GA 30548
MLS# 7681021Listed by: KELLER WILLIAMS LANIER PARTNERS - New
 $485,000Active4 beds 4 baths3,754 sq. ft.
$485,000Active4 beds 4 baths3,754 sq. ft.1049 Amber Waves Avenue, Hoschton, GA 30548
MLS# 7680930Listed by: BERKSHIRE HATHAWAY HOMESERVICES GEORGIA PROPERTIES
