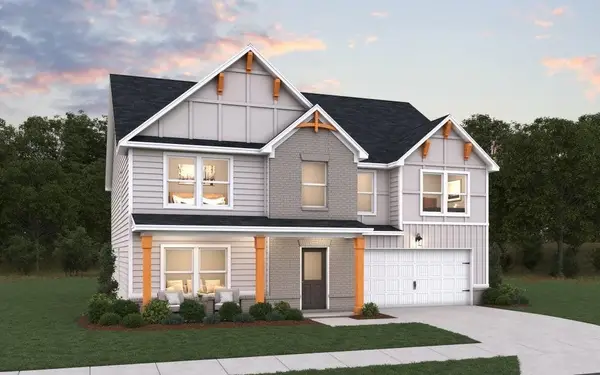224 Wl Miller Drive, Jackson, GA 30233
Local realty services provided by:Better Homes and Gardens Real Estate Jackson Realty
224 Wl Miller Drive,Jackson, GA 30233
$273,000
- 4 Beds
- 3 Baths
- 1,835 sq. ft.
- Single family
- Active
Listed by:amy mick
Office:southern classic realtors
MLS#:10593659
Source:METROMLS
Price summary
- Price:$273,000
- Price per sq. ft.:$148.77
- Monthly HOA dues:$12.5
About this home
Our popular Abby plan features the master suite on the main floor. This home will be ready late Sept/Oct! The Abby plan is a 2-story home with 4 bedrooms/2.5 baths and a loft (plus the master is on the main). The kitchen overlooks the family room and has granite countertops, walk-in pantry, dining area, and includes stainless steel dishwasher, range and microwave range hood. The main level owners suite features double sinks, garden tub, separate shower and a walk in closet. The upstairs loft area is large and has a window - great for teen space/office/playroom or study area. All 3 upstairs bedrooms have walk-in closets. Flooring includes: carpet (bedrooms and bonus rooms), luxury vinyl plank and vinyl (bathrooms and laundry). Bathrooms have full height elongated toilets, cultured marble counter tops and chrome finish plumbing fixtures. 2" faux wood blinds, brushed nickel lighting fixtures. Exterior siding is Color Plus Hardie Board (15 year paint warranty) with architectural shingle roof. *Builder contributes $5,000 toward buyer closings costs when using a preferred loan officer, and an additional $1,000-$3,000 lender credit may come from a preferred loan officer should buyer qualify. Contact Amy today to find out more about our new homes in Valley Place! Built by: Carlton Communities LLC. Total Electric. USDA area. Check out our 3D Tour on Zillow and our Virtual Tour of the Abby plan on You Tube!
Contact an agent
Home facts
- Year built:2025
- Listing ID #:10593659
- Updated:September 03, 2025 at 10:45 AM
Rooms and interior
- Bedrooms:4
- Total bathrooms:3
- Full bathrooms:2
- Half bathrooms:1
- Living area:1,835 sq. ft.
Heating and cooling
- Cooling:Ceiling Fan(s), Electric
- Heating:Electric
Structure and exterior
- Roof:Composition
- Year built:2025
- Building area:1,835 sq. ft.
- Lot area:0.2 Acres
Schools
- High school:Jackson
- Middle school:Henderson
- Elementary school:Stark
Utilities
- Water:Public
- Sewer:Public Sewer, Sewer Connected
Finances and disclosures
- Price:$273,000
- Price per sq. ft.:$148.77
- Tax amount:$100 (2024)
New listings near 224 Wl Miller Drive
- New
 $135,000Active3 beds 2 baths1,466 sq. ft.
$135,000Active3 beds 2 baths1,466 sq. ft.139 Old South River Road, Jackson, GA 30233
MLS# 7648819Listed by: MARK SPAIN REAL ESTATE - New
 $386,900Active4 beds 3 baths2,316 sq. ft.
$386,900Active4 beds 3 baths2,316 sq. ft.152 Post Oak Drive, Jackson, GA 30233
MLS# 7648614Listed by: DFH REALTY GA, LLC - New
 $215,000Active3 beds 2 baths1,512 sq. ft.
$215,000Active3 beds 2 baths1,512 sq. ft.251 Weavers Lakefront Road, Jackson, GA 30233
MLS# 7647487Listed by: KELLER KNAPP - New
 $320,000Active4 beds 2 baths2,066 sq. ft.
$320,000Active4 beds 2 baths2,066 sq. ft.1120 Fincherville Road, Jackson, GA 30233
MLS# 7645917Listed by: CHAPMAN HALL REALTORS  $321,900Active35.09 Acres
$321,900Active35.09 Acres0 River Drive, Jackson, GA 30233
MLS# 7644682Listed by: KELLER WILLIAMS REALTY ATL PARTNERS $462,990Active5 beds 4 baths3,300 sq. ft.
$462,990Active5 beds 4 baths3,300 sq. ft.133 Post Oak Drive, Jackson, GA 30233
MLS# 7644572Listed by: DFH REALTY GA, LLC $512,990Active5 beds 4 baths3,300 sq. ft.
$512,990Active5 beds 4 baths3,300 sq. ft.142 Post Oak Drive, Jackson, GA 30233
MLS# 7644588Listed by: DFH REALTY GA, LLC $404,340Active4 beds 3 baths2,550 sq. ft.
$404,340Active4 beds 3 baths2,550 sq. ft.135 Post Oak Drive, Jackson, GA 30233
MLS# 7644513Listed by: DFH REALTY GA, LLC $419,490Active4 beds 4 baths2,860 sq. ft.
$419,490Active4 beds 4 baths2,860 sq. ft.130 Post Oak Drive, Jackson, GA 30233
MLS# 7644549Listed by: DFH REALTY GA, LLC $452,990Active5 beds 4 baths3,100 sq. ft.
$452,990Active5 beds 4 baths3,100 sq. ft.131 Post Oak Drive, Jackson, GA 30233
MLS# 7644561Listed by: DFH REALTY GA, LLC
