1016 Redfield Way, Jasper, GA 30143
Local realty services provided by:Better Homes and Gardens Real Estate Metro Brokers

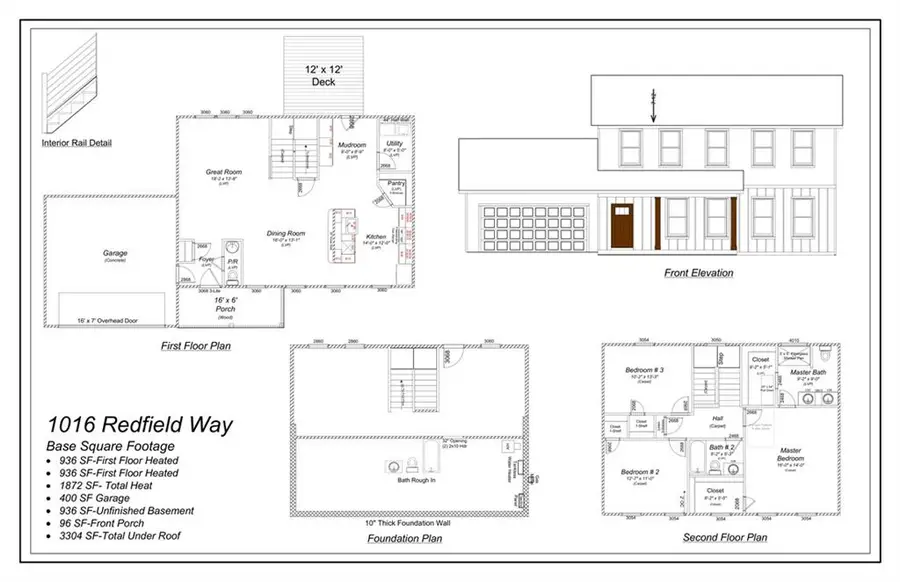
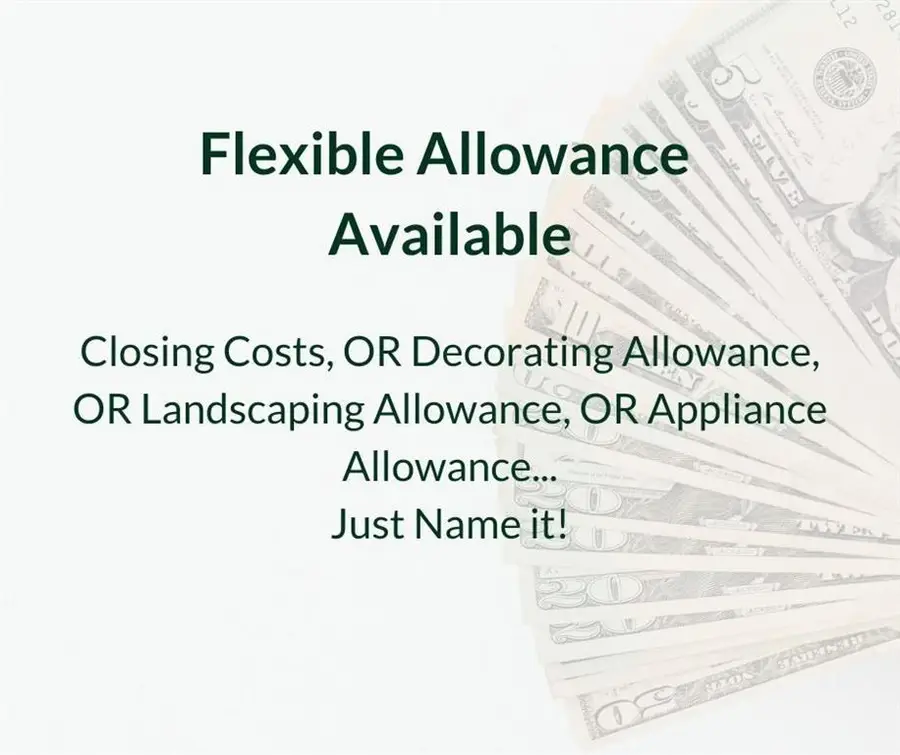
1016 Redfield Way,Jasper, GA 30143
$420,000
- 3 Beds
- 3 Baths
- 2,808 sq. ft.
- Single family
- Pending
Listed by:rhonda duffy
Office:duffy realty of atlanta
MLS#:7578825
Source:FIRSTMLS
Price summary
- Price:$420,000
- Price per sq. ft.:$149.57
About this home
|| NEW CONSTRUCTION || || NO HOA || || NO RENTAL RESTRICTIONS || || ENERGY-EFFICIENT INSULATION || || 1.35 WOODED ACRES || || CREEK ON PROPERTY || || GRANITE COUNTERS || || WALK-IN PANTRY || || COMPLETED IN APPROX 45 DAYS ||
** What You’ll See **
Step onto your private 1.35-ACRE WOODED LOT and take in the serenity of towering trees and a gentle CREEK meandering through the rear of the property. The MODERN FARMHOUSE architecture offers timeless curb appeal with sleek lines and rustic finishes. Inside, your eyes are drawn to the open layout, where GRANITE COUNTERTOPS glisten beneath recessed lighting and the large KITCHEN ISLAND seamlessly connects to the FAMILY ROOM. Double-pane windows frame peaceful views and flood every room with natural light. Your FULL UNFINISHED BASEMENT is ready to become anything you envision.
** What You’ll Hear **
Nature surrounds you here—expect to hear the calming trickle of the CREEK, birds singing in the trees, and the quiet rustling of wind through leaves. Inside, the ENERGY-EFFICIENT INSULATION muffles outside noise, creating a peaceful, quiet interior. Whether it's laughter in the open kitchen/family room or the crackle of a firepit outside, this is a home that sounds like serenity.
** What You’ll Feel **
You'll feel a sense of freedom in this NO HOA, NO RENTAL RESTRICTION community—flexibility and control are truly yours. The craftsmanship in every detail, from the smooth stone countertops to the thoughtfully placed lighting, invites comfort and pride. The clean air of the wooded setting, the coolness of the creek nearby, and the warmth of a well-insulated home all wrap around you like a hug.
** What You’ll Experience **
Live just minutes from the shopping, dining, and charm of Jasper, but come home to peace and privacy in sought-after Hunters Ridge. With COMPLETION JUST 45 DAYS AWAY, this NEW CONSTRUCTION home invites you to be its first story. The large WALK-IN PANTRY, open-concept kitchen, and spacious basement give you room to grow, host, and thrive. Whether you're investing or nesting, this home is ready for your next chapter.
Contact an agent
Home facts
- Year built:2025
- Listing Id #:7578825
- Updated:August 03, 2025 at 07:11 AM
Rooms and interior
- Bedrooms:3
- Total bathrooms:3
- Full bathrooms:2
- Half bathrooms:1
- Living area:2,808 sq. ft.
Heating and cooling
- Cooling:Central Air, Heat Pump, Zoned
- Heating:Electric, Heat Pump, Natural Gas
Structure and exterior
- Roof:Composition, Shingle
- Year built:2025
- Building area:2,808 sq. ft.
- Lot area:1.35 Acres
Schools
- High school:Pickens
- Middle school:Pickens County
- Elementary school:Tate
Utilities
- Water:Public, Water Available
- Sewer:Septic Tank
Finances and disclosures
- Price:$420,000
- Price per sq. ft.:$149.57
- Tax amount:$1 (2024)
New listings near 1016 Redfield Way
- New
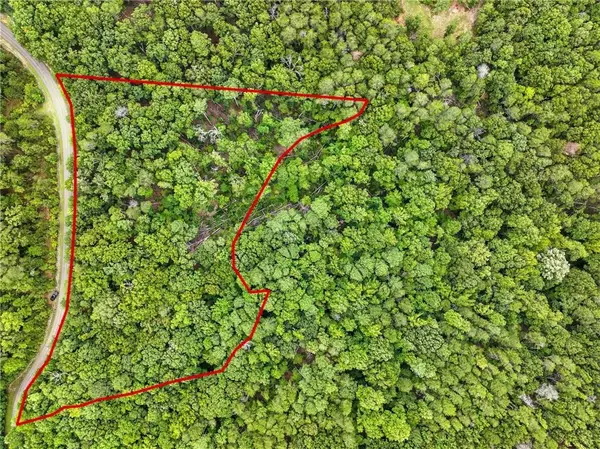 $115,000Active3.56 Acres
$115,000Active3.56 AcresLot268 Vistaview Parkway, Jasper, GA 30143
MLS# 7632752Listed by: CENTURY 21 LINDSEY AND PAULEY - New
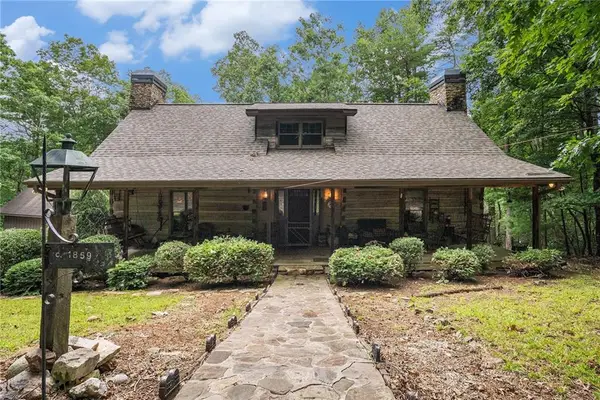 $550,000Active3 beds 3 baths2,857 sq. ft.
$550,000Active3 beds 3 baths2,857 sq. ft.297 Fox Den Circle, Jasper, GA 30143
MLS# 7630066Listed by: MARK SPAIN REAL ESTATE - New
 $10,000Active0.99 Acres
$10,000Active0.99 Acres1814 Echo Ridge, Jasper, GA 30143
MLS# 7632497Listed by: ATLANTA COMMUNITIES - New
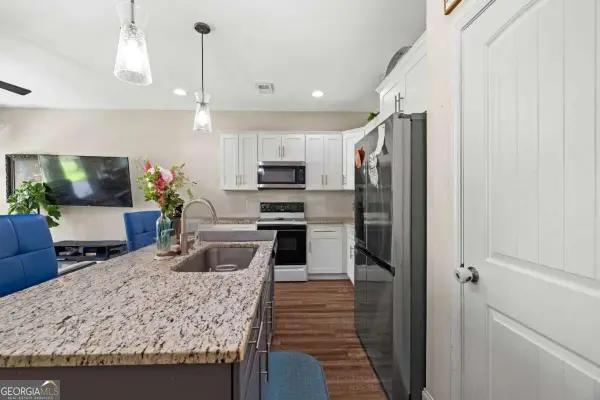 $315,000Active3 beds 3 baths
$315,000Active3 beds 3 baths378 Hood Park Drive, Jasper, GA 30143
MLS# 10583566Listed by: RE/MAX Town & Country - Open Thu, 10am to 3pmNew
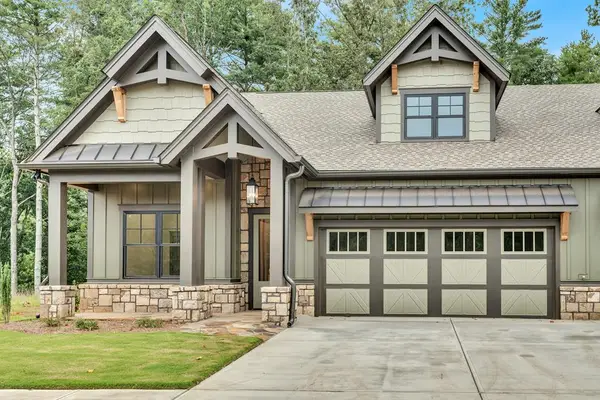 $645,000Active3 beds 3 baths2,382 sq. ft.
$645,000Active3 beds 3 baths2,382 sq. ft.30 Villa Vista, Jasper, GA 30143
MLS# 417994Listed by: KELLER WILLIAMS ELEVATE - New
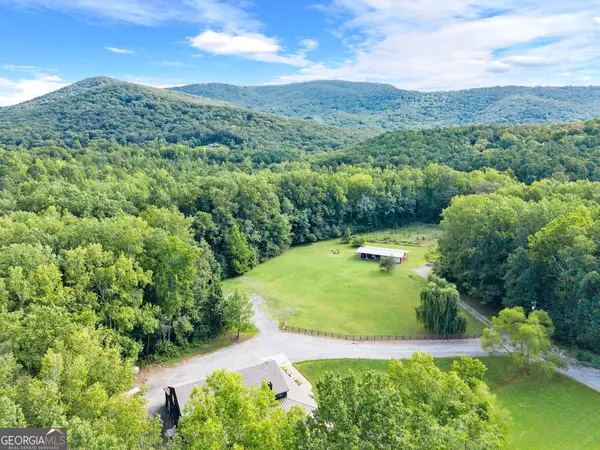 $2,390,000Active-- beds -- baths
$2,390,000Active-- beds -- baths253 Happy Trails Way, Jasper, GA 30143
MLS# 10583456Listed by: Engel & Völkers Atlanta - Open Fri, 10am to 3pmNew
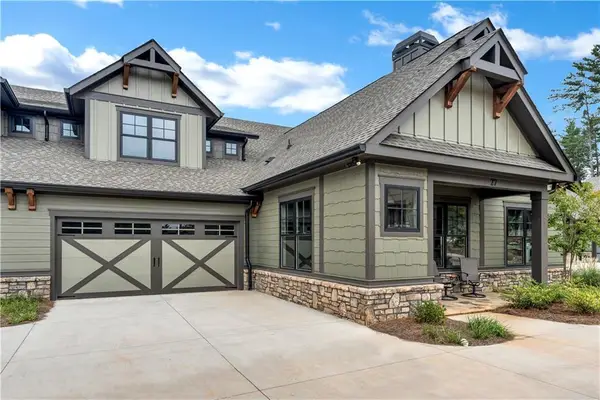 $648,000Active3 beds 3 baths2,368 sq. ft.
$648,000Active3 beds 3 baths2,368 sq. ft.85 Villa Vista 27, Jasper, GA 30143
MLS# 7613836Listed by: KELLER WILLIAMS ELEVATE - Open Fri, 10am to 3pmNew
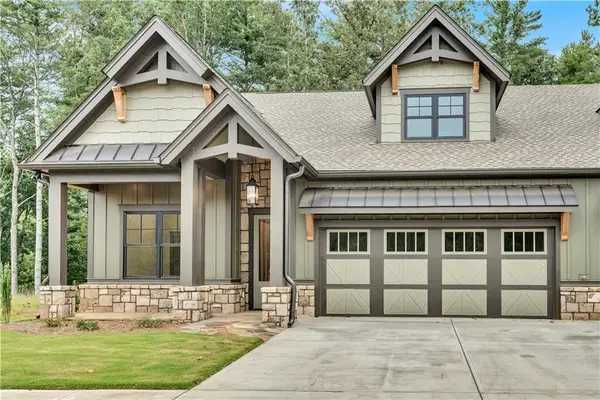 $645,000Active3 beds 3 baths2,382 sq. ft.
$645,000Active3 beds 3 baths2,382 sq. ft.30 Villa Vista 2, Jasper, GA 30148
MLS# 7614145Listed by: KELLER WILLIAMS ELEVATE - New
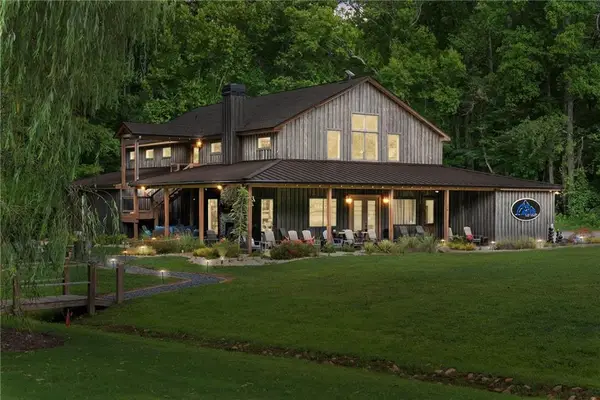 $2,390,000Active-- beds -- baths
$2,390,000Active-- beds -- baths253 Happy Trails Way, Jasper, GA 30143
MLS# 7631839Listed by: ENGEL & VOLKERS ATLANTA - New
 $544,900Active3 beds 3 baths2,545 sq. ft.
$544,900Active3 beds 3 baths2,545 sq. ft.1688 Mulberry Circle, Jasper, GA 30143
MLS# 7631520Listed by: KELLER WILLIAMS REALTY PARTNERS
