1141 Highway 136 E, Jasper, GA 30143
Local realty services provided by:Better Homes and Gardens Real Estate Jackson Realty
Listed by: maria ashby7708938451, Maria.ashby@bhhsgeorgia.com
Office: berkshire hathaway homeservices georgia properties
MLS#:10504226
Source:METROMLS
Price summary
- Price:$994,900
- Price per sq. ft.:$285.89
About this home
Be sure to view the video! Welcome to your dream retreat - a private, exclusive estate atop a scenic ridge, offering over 16 acres of wooded privacy, thoughtfully landscaped grounds, and a lifestyle of peace, comfort, and refined living. The four-sided brick traditional home is stately and welcoming, with a wide covered front porch, breezeway-connected three-car garage, and a separate workshop for your hobbies, tools, or future he-shed/she-shed. A 16x32 saltwater pool glistens beside the house, surrounded by lawn, lush perennials, blooming shrubs, and a garden spot; perfect for those who love to live and entertain outdoors. Inside, the home is a showcase of elegant design and effortless living. The main level offers total step-less entry and total main floor living; including an expansive master suite with double tray ceiling, luxurious spa-style bath (featuring a soaking tub, double vanities, and a multi-spray shower), and his and her walk-in closets. The two-story great room is grand yet cozy, framed by detailed crown molding throughout. The inviting and spacious eat-in kitchen boasts stainless steel appliances, a walk-in pantry, and a panoramic view of the pool and backyard. Also on the main floor: a formal dining room, a home office just off the foyer, a laundry room, and a screened back porch that will quickly become your favorite warm-weather haven for relaxation or entertaining. Upstairs, cherry flooring continues through the hallway and balcony, leading to two generously-sized bedrooms, a flex space perfect for a den, nursery, workout room, or second office, and even a charming wet bar/coffee nook. From here, step out onto the upper screened porch and take in sweeping views of your private paradise. Need more space? There is a huge unfinished bonus room above the garage (ideal for future finishing and storage). One more bonus is the separate shop, ideal for lawn equipment a private workshop or your he-shed/she-shed. Listed below appraisal value, this home is not just a place to live it's a lifestyle. If you've been searching for a private sanctuary where nature, comfort, and timeless design come together, your search ends here. Schedule your private tour today and fall in love with all this exceptional estate has to offer.
Contact an agent
Home facts
- Year built:2004
- Listing ID #:10504226
- Updated:January 23, 2026 at 11:58 AM
Rooms and interior
- Bedrooms:3
- Total bathrooms:4
- Full bathrooms:3
- Half bathrooms:1
- Living area:3,480 sq. ft.
Heating and cooling
- Cooling:Ceiling Fan(s), Central Air, Dual, Heat Pump, Zoned
- Heating:Central, Dual, Propane, Zoned
Structure and exterior
- Roof:Composition
- Year built:2004
- Building area:3,480 sq. ft.
- Lot area:16.85 Acres
Schools
- High school:Pickens County
- Middle school:Jasper
- Elementary school:Other
Utilities
- Water:Private, Well
- Sewer:Septic Tank
Finances and disclosures
- Price:$994,900
- Price per sq. ft.:$285.89
- Tax amount:$4,191 (2024)
New listings near 1141 Highway 136 E
- New
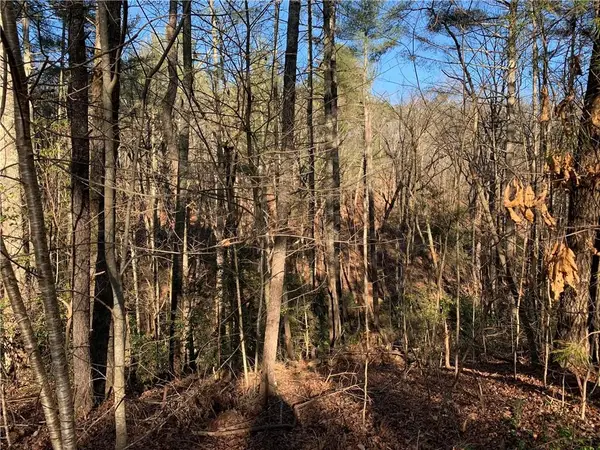 $5,000Active0.89 Acres
$5,000Active0.89 Acres240 N Sanderlin Mtn Drive, Jasper, GA 30143
MLS# 7708144Listed by: BRAXTON JAMES REALTY, LLC - New
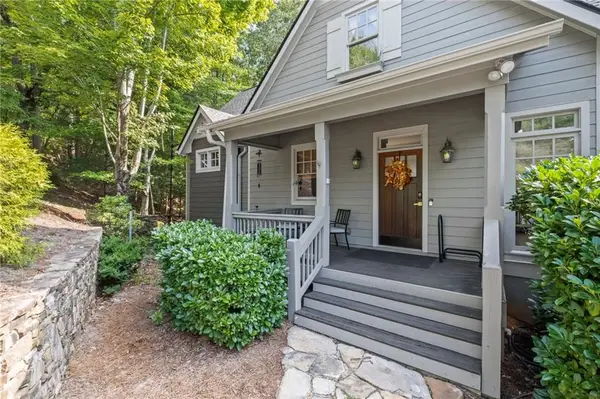 $539,000Active4 beds 4 baths2,205 sq. ft.
$539,000Active4 beds 4 baths2,205 sq. ft.23 Laurel Ridge Trail, Jasper, GA 30143
MLS# 7708075Listed by: BRAXTON JAMES REALTY, LLC - Coming Soon
 $699,900Coming Soon4 beds 4 baths
$699,900Coming Soon4 beds 4 baths255 Salacoa Mountain View Drive, Jasper, GA 30143
MLS# 10676990Listed by: Anchor Real Estate Advisors - New
 $650,000Active3 beds 2 baths1,647 sq. ft.
$650,000Active3 beds 2 baths1,647 sq. ft.426 & 334 Old Cove Road S, Jasper, GA 30143
MLS# 10676991Listed by: Lathem Realty Inc - New
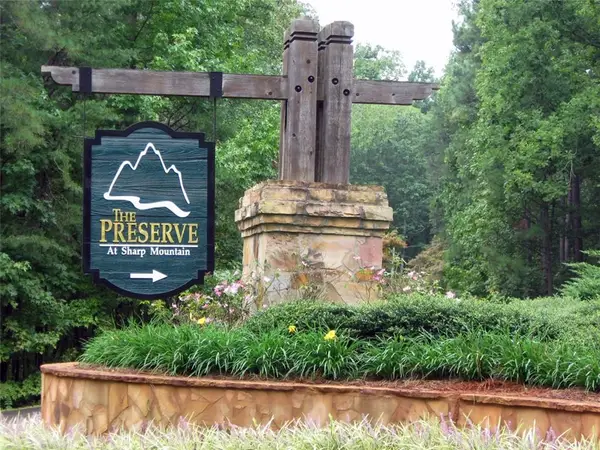 $115,000Active3.63 Acres
$115,000Active3.63 Acres278 Vista View Parkway, Jasper, GA 30143
MLS# 7707831Listed by: HOMESMART - New
 $125,000Active2.46 Acres
$125,000Active2.46 Acres1776 Mulberry Circle, Jasper, GA 30143
MLS# 10676772Listed by: Georgia Highlands Realty - New
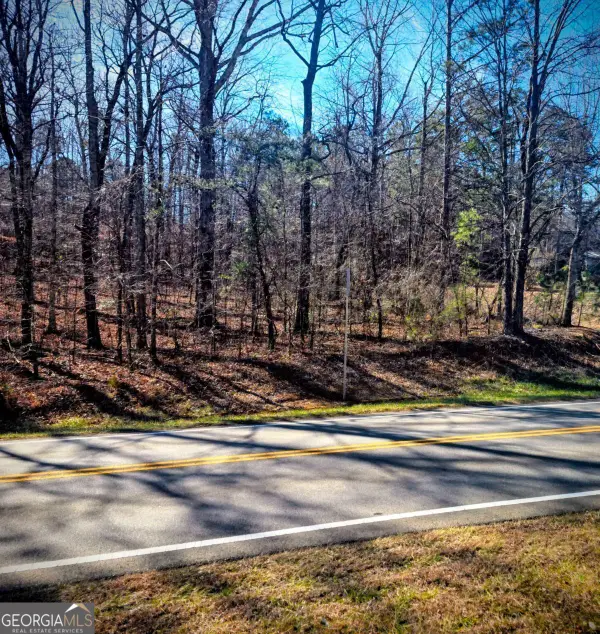 $152,000Active5 Acres
$152,000Active5 AcresTBD Cowart Mountain Tract 1 Road, Jasper, GA 30143
MLS# 10675837Listed by: PalmerHouse Properties - New
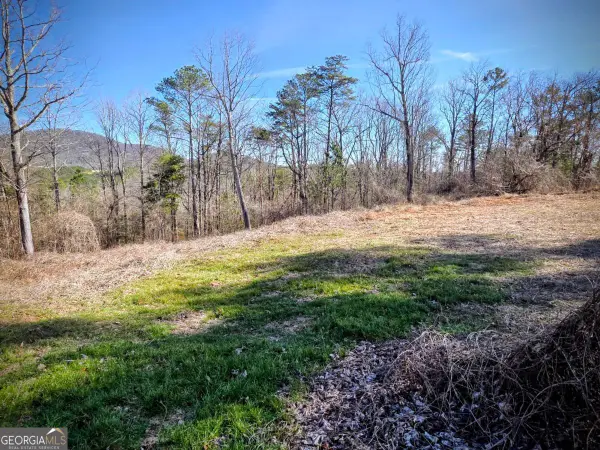 $172,000Active5 Acres
$172,000Active5 AcresTBD Cowart Mountain Tract 2 Road, Jasper, GA 30143
MLS# 10675846Listed by: PalmerHouse Properties - New
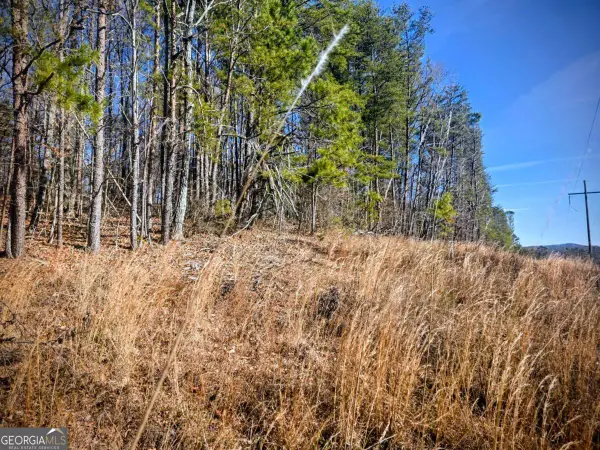 $125,000Active5 Acres
$125,000Active5 AcresTBD Cowart Mountain Tract 3 Road, Jasper, GA 30143
MLS# 10675850Listed by: PalmerHouse Properties - New
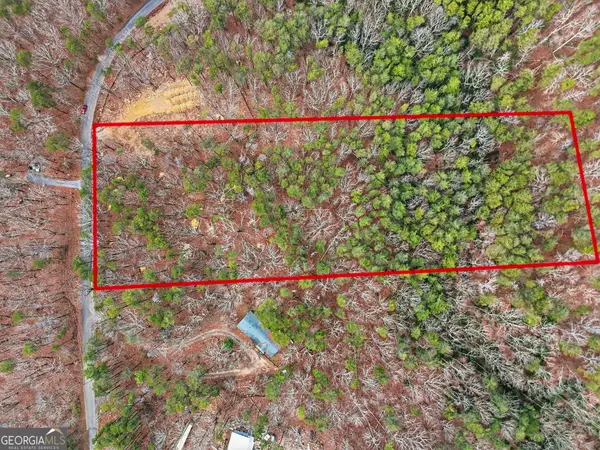 $55,000Active2.94 Acres
$55,000Active2.94 Acres0 Mulberry Circle, Jasper, GA 30143
MLS# 10675471Listed by: Sell Your Home Services LLC
