120 Petit Ridge Drive, Jasper, GA 30143
Local realty services provided by:Better Homes and Gardens Real Estate Metro Brokers
120 Petit Ridge Drive,Jasper, GA 30143
$510,900
- 3 Beds
- 3 Baths
- 1,896 sq. ft.
- Single family
- Active
Listed by: margot weatherford
Office: exp realty, llc.
MLS#:7664343
Source:FIRSTMLS
Price summary
- Price:$510,900
- Price per sq. ft.:$269.46
- Monthly HOA dues:$400
About this home
Within the last five years, this home has undergone a series of substantial upgrades designed for comfort and longevity—full siding replacement, a new retaining wall, shiplap ceilings and upgraded flooring, a complete kitchen renovation with new appliances, a remodeled main-level bathroom, and the addition of an Easy-Breeze year-round sunroom. Thoughtfully maintained and move-in ready, the property also includes a whole-house generator for peace of mind and a fenced-in area perfect for pets with stairwell added from back deck.Also, underneath the house, you will find a floored crawlspace area with plenty of storage. Perfectly positioned near Lake Petit, this residence offers seasonal mountain and lake views that could easily become year-round panoramas with additional vista pruning. The home sits in the heart of Big Canoe, just moments from the marina, beach club, wellness center, pickleball and tennis courts, golf course, and clubhouse—offering both convenience and tranquility. From the moment you arrive, the stonework façade and level parking area set a welcoming tone. Inside, natural wood accents and shiplap detailing create a warm, mountain-modern ambiance. The main-level bedroom is ideal for guests, a home office, or a primary suite alternative. The cozy family room opens to the sunroom featuring Big Canoe’s signature mosaic steps—a perfect space to enjoy mountain breezes and serene wooded views. The adjacent deck invites quiet mornings with coffee or lively weekend barbecues. Upstairs, two bedroom en-suites each open onto private decks, offering peaceful outdoor retreats for stargazing or birdwatching. A versatile loft area can serve as a reading nook, playroom, or extra guest space. A large exterior-access basement/workshop provides generous storage and project flexibility. This home has been meticulously cared for and is ready for someone new to enjoy everything Big Canoe has to offer. Big Canoe spans 8,000 acres, with over one-third preserved as parks and green space, and is certified as a Nature Preserve by Georgia Audubon. Residents enjoy access to golf, tennis, pickleball, bocce, a 13,000-square-foot Wellness Center, dog parks, playgrounds, lakes, and 25 miles of scenic hiking trails, with flexible membership options or pay-as-you-go access. Buyer to verify all information and dimensions deemed important.
Contact an agent
Home facts
- Year built:1983
- Listing ID #:7664343
- Updated:November 19, 2025 at 02:35 PM
Rooms and interior
- Bedrooms:3
- Total bathrooms:3
- Full bathrooms:3
- Living area:1,896 sq. ft.
Heating and cooling
- Cooling:Central Air
- Heating:Central
Structure and exterior
- Roof:Composition
- Year built:1983
- Building area:1,896 sq. ft.
- Lot area:0.77 Acres
Schools
- High school:Pickens
- Middle school:Jasper
- Elementary school:Tate
Utilities
- Water:Public
- Sewer:Septic Tank
Finances and disclosures
- Price:$510,900
- Price per sq. ft.:$269.46
- Tax amount:$3,755 (2024)
New listings near 120 Petit Ridge Drive
- Coming Soon
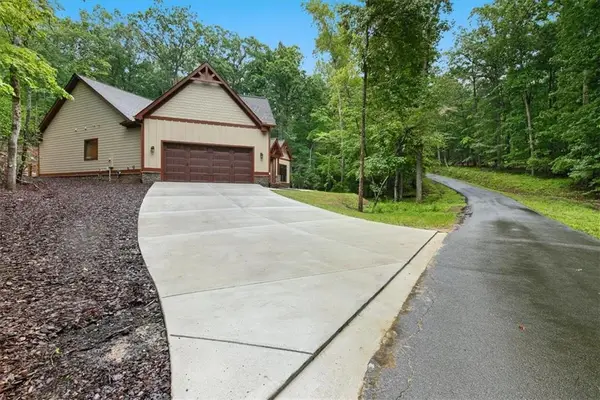 $710,000Coming Soon3 beds 3 baths
$710,000Coming Soon3 beds 3 baths228 Sleepy Hollow Circle, Jasper, GA 30143
MLS# 7682787Listed by: KELLER WILLIAMS REALTY ATLANTA PARTNERS - New
 $299,900Active3 beds 2 baths1,144 sq. ft.
$299,900Active3 beds 2 baths1,144 sq. ft.202 Emerald Creek Drive, Jasper, GA 30143
MLS# 7682925Listed by: CENTURY 21 RESULTS - New
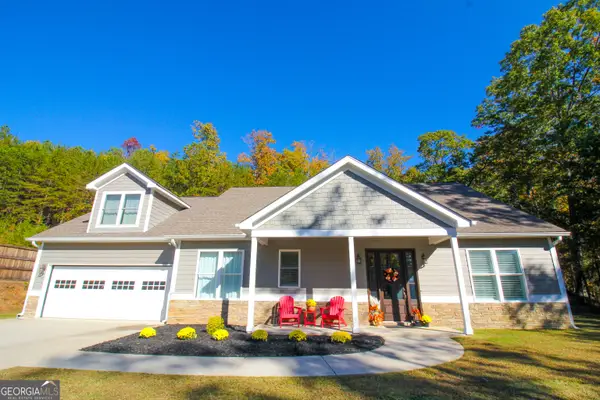 $515,000Active4 beds 3 baths2,214 sq. ft.
$515,000Active4 beds 3 baths2,214 sq. ft.108 Madison Court, Jasper, GA 30143
MLS# 10645580Listed by: Trelora Realty, Inc. - New
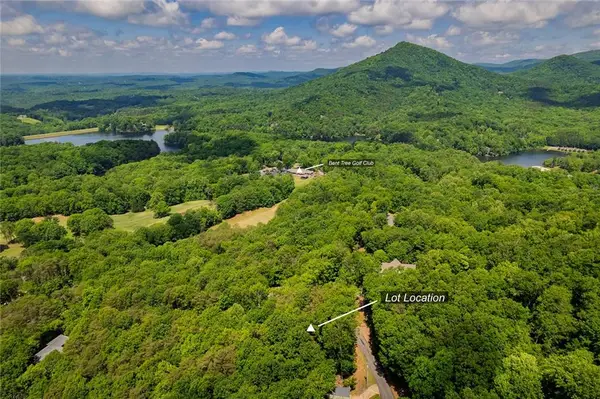 $39,900Active0.89 Acres
$39,900Active0.89 Acres9806 Fairway Drive, Jasper, GA 30143
MLS# 7682048Listed by: RE/MAX TOWN & COUNTRY - New
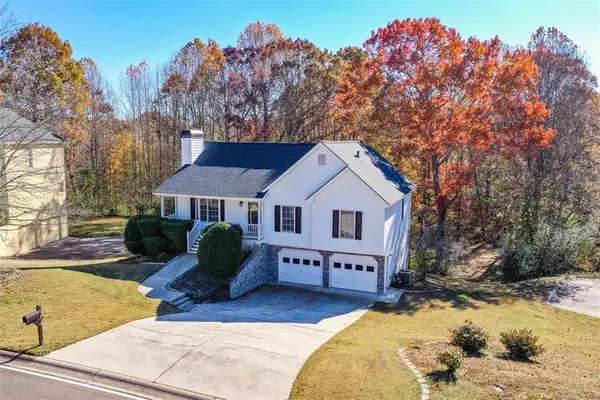 $339,900Active3 beds 2 baths1,453 sq. ft.
$339,900Active3 beds 2 baths1,453 sq. ft.234 Arbor Hills Road S, Talking Rock, GA 30175
MLS# 7680695Listed by: RE/MAX TOWN & COUNTRY - New
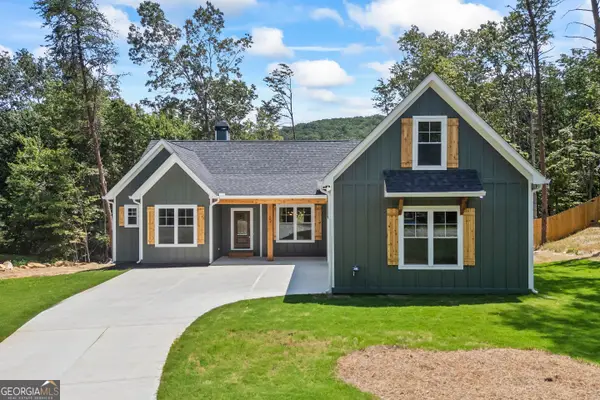 $350,000Active4 beds 2 baths2,170 sq. ft.
$350,000Active4 beds 2 baths2,170 sq. ft.264 Acerose Drive, Jasper, GA 30143
MLS# 10643590Listed by: Greater Athens Properties  $250,000Pending2 beds 3 baths1,120 sq. ft.
$250,000Pending2 beds 3 baths1,120 sq. ft.184 Amber Court, Jasper, GA 30143
MLS# 7681530Listed by: MAXIMUM ONE REALTOR PARTNERS- Open Thu, 10am to 3pmNew
 $599,000Active3 beds 3 baths2,382 sq. ft.
$599,000Active3 beds 3 baths2,382 sq. ft.64 Villa Vista 10, Jasper, GA 30143
MLS# 7681027Listed by: KELLER WILLIAMS ELEVATE - New
 $210,000Active4.97 Acres
$210,000Active4.97 Acres0 Orchard Road, Jasper, GA 30143
MLS# 7681112Listed by: CENTURY 21 RESULTS - New
 $199,900Active-- beds 1 baths960 sq. ft.
$199,900Active-- beds 1 baths960 sq. ft.7567 Henderson Mountain Road, Jasper, GA 30143
MLS# 7679494Listed by: GOLD RIVER REALTY, LLC
