126 Jerusalem Farms Trail, Jasper, GA 30143
Local realty services provided by:Better Homes and Gardens Real Estate Metro Brokers
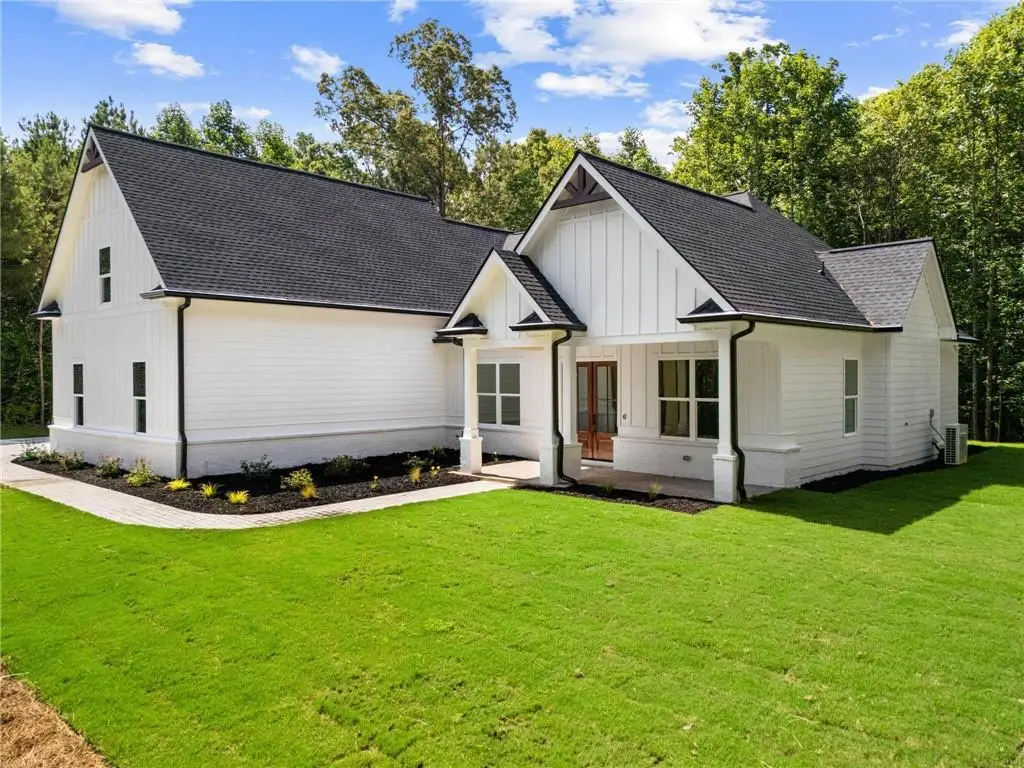
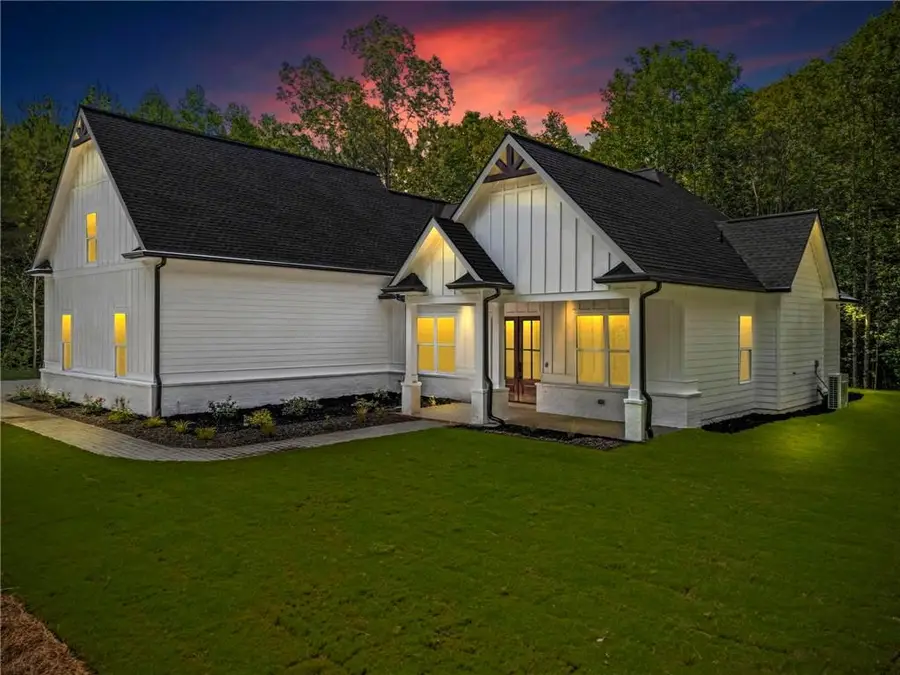

126 Jerusalem Farms Trail,Jasper, GA 30143
$895,000
- 4 Beds
- 4 Baths
- 2,995 sq. ft.
- Single family
- Active
Listed by:maryam vala678-306-6664
Office:atlanta communities
MLS#:7607544
Source:FIRSTMLS
Price summary
- Price:$895,000
- Price per sq. ft.:$298.83
About this home
Introducing an exquisite new construction home nestled on a serene 3.07 acre lot in the picturesque town of Jasper, Georgia. This beautifully crafted residence seamlessly blends privacy, comfort, and luxury, featuring a spacious floor plan with four bedrooms and three and a half bathrooms. The moment you arrive, a charming farm-style wooden fence, a concrete driveway, a stamped concrete walkway, and an inviting front porch set the tone for a refined living experience.
Step inside to a bright, open-concept layout highlighted by soaring 10-foot ceilings and a striking 12-foot tongue-and-groove tray ceiling in the main living areas, where an abundance of natural light flows throughout.. The expansive living area is anchored by a 60-inch fireplace, and highlighted by rich LVP flooring throughout, flows into the gourmet kitchen, which boasts quartz countertops, Bosch appliances—including a dual gas range, double ovens, SHARP built-in microwave drawer, and a convenient pot filler. The adjacent dining and living areas are perfect for hosting family and friends.
The main-level owner's suite offers a luxurious retreat with dual vanities, a soaking tub, a spacious shower, a custom California walk-in closet, and a built-in dressing mirror. On the opposite side of the home, two generously sized bedrooms share a Jack-and-Jill bathroom, providing both privacy and practicality.
Upstairs, a private in-law suite features its own full bathroom, walk-in closet, and a smart thermostat, as well as access to a large walk-in attic, ideal for extra storage.
Additional features include covered front and back porches for outdoor relaxation, a 715-square-foot oversized double garage with a separate walk-out door and pre-installed EV charger outlet, a spacious laundry/mudroom, and high-end systems such as a Rinnai tankless water heater, a 4-zone smart sprinkler system (Rachio), Ring security system, Nest thermostats, and a high-efficiency zone Daikin HVAC system. The home is also pre-wired for a future Generac gas generator, adding even more value.
This expansive property offers privacy and plenty of room for a future pool or outdoor oasis. Whether you're enjoying the peaceful views or entertaining guests, this home is designed to enhance your lifestyle.
Conveniently located just 10 minutes from essential amenities, including a new Publix, Home Depot, Kroger, and an upcoming Chick-fil-A, this home provides the perfect blend of seclusion and accessibility. Carters Lake is a short 20-minute drive, while the beauty of Amicalola Falls State Park is just 40 minutes away. Enjoy easy access to the Appalachian and Chattahoochee National Forests, Northside Cherokee Hospital, and the historic charm of Downtown Ball Ground.
This home offers a rare combination of modern elegance, thoughtful functionality, and peaceful rural charm—an ideal opportunity for those seeking a refined lifestyle with room to breathe.
Contact an agent
Home facts
- Year built:2025
- Listing Id #:7607544
- Updated:August 07, 2025 at 04:39 PM
Rooms and interior
- Bedrooms:4
- Total bathrooms:4
- Full bathrooms:3
- Half bathrooms:1
- Living area:2,995 sq. ft.
Heating and cooling
- Cooling:Central Air, Heat Pump
- Heating:Central, Heat Pump
Structure and exterior
- Roof:Composition
- Year built:2025
- Building area:2,995 sq. ft.
- Lot area:3.07 Acres
Schools
- High school:Pickens
- Middle school:Pickens County
- Elementary school:Hill City
Utilities
- Water:Public
- Sewer:Septic Tank
Finances and disclosures
- Price:$895,000
- Price per sq. ft.:$298.83
- Tax amount:$585 (2024)
New listings near 126 Jerusalem Farms Trail
- New
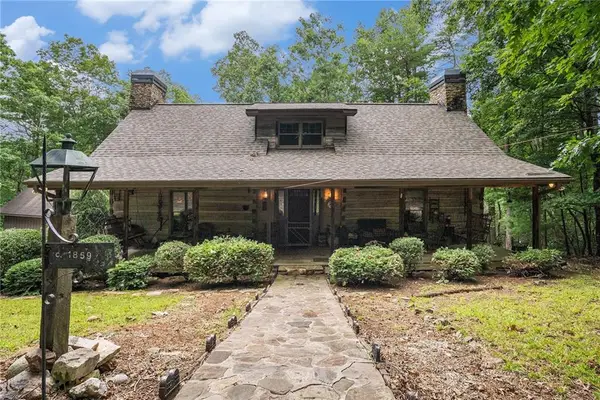 $550,000Active3 beds 3 baths2,857 sq. ft.
$550,000Active3 beds 3 baths2,857 sq. ft.297 Fox Den Circle, Jasper, GA 30143
MLS# 7630066Listed by: MARK SPAIN REAL ESTATE - New
 $10,000Active0.99 Acres
$10,000Active0.99 Acres1814 Echo Ridge, Jasper, GA 30143
MLS# 7632497Listed by: ATLANTA COMMUNITIES - New
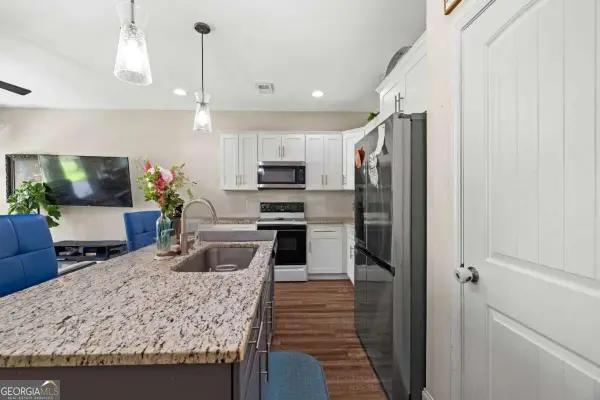 $315,000Active3 beds 3 baths
$315,000Active3 beds 3 baths378 Hood Park Drive, Jasper, GA 30143
MLS# 10583566Listed by: RE/MAX Town & Country - Open Thu, 10am to 3pmNew
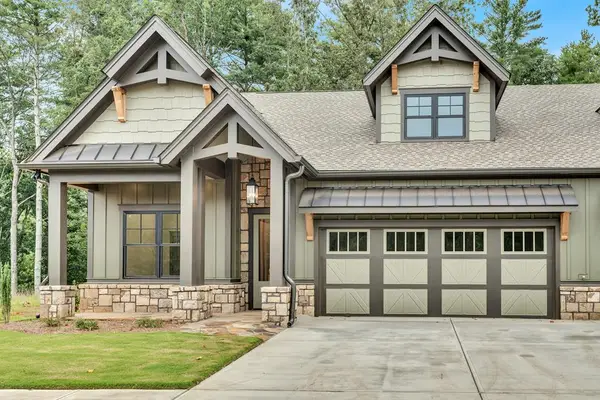 $645,000Active3 beds 3 baths2,382 sq. ft.
$645,000Active3 beds 3 baths2,382 sq. ft.30 Villa Vista, Jasper, GA 30143
MLS# 417994Listed by: KELLER WILLIAMS ELEVATE - New
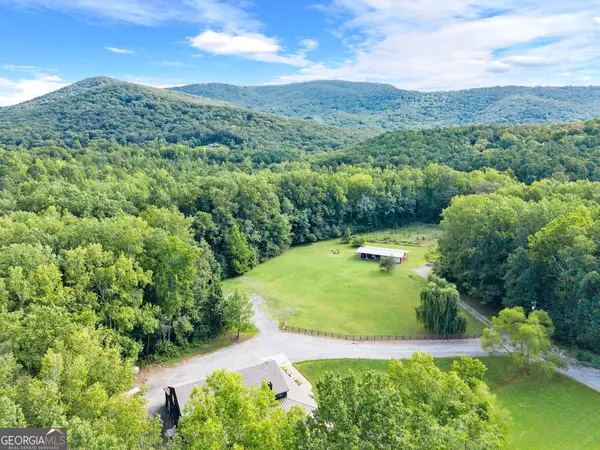 $2,390,000Active-- beds -- baths
$2,390,000Active-- beds -- baths253 Happy Trails Way, Jasper, GA 30143
MLS# 10583456Listed by: Engel & Völkers Atlanta - Open Fri, 10am to 3pmNew
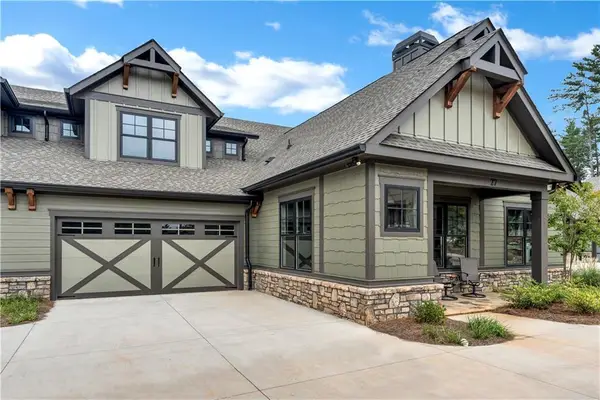 $648,000Active3 beds 3 baths2,368 sq. ft.
$648,000Active3 beds 3 baths2,368 sq. ft.85 Villa Vista 27, Jasper, GA 30143
MLS# 7613836Listed by: KELLER WILLIAMS ELEVATE - Open Fri, 10am to 3pmNew
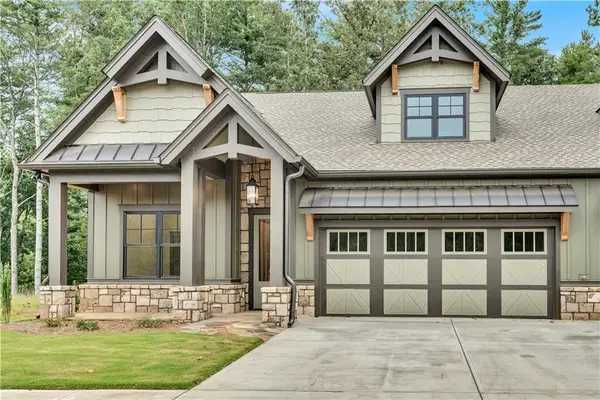 $645,000Active3 beds 3 baths2,382 sq. ft.
$645,000Active3 beds 3 baths2,382 sq. ft.30 Villa Vista 2, Jasper, GA 30148
MLS# 7614145Listed by: KELLER WILLIAMS ELEVATE - New
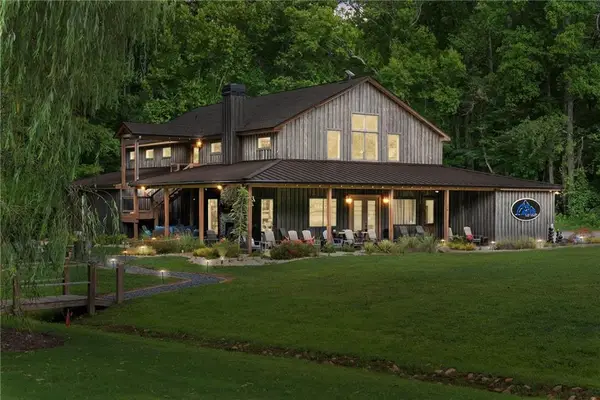 $2,390,000Active-- beds -- baths
$2,390,000Active-- beds -- baths253 Happy Trails Way, Jasper, GA 30143
MLS# 7631839Listed by: ENGEL & VOLKERS ATLANTA - New
 $544,900Active3 beds 3 baths2,545 sq. ft.
$544,900Active3 beds 3 baths2,545 sq. ft.1688 Mulberry Circle, Jasper, GA 30143
MLS# 7631520Listed by: KELLER WILLIAMS REALTY PARTNERS - New
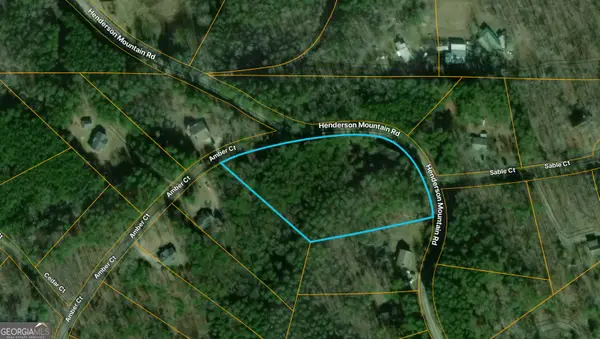 $34,900Active3.1 Acres
$34,900Active3.1 Acres0 Amber Court, Jasper, GA 30143
MLS# 10582895Listed by: Sell Your Home Services LLC
