1626 Carman Way, Jasper, GA 30734
Local realty services provided by:Better Homes and Gardens Real Estate Metro Brokers
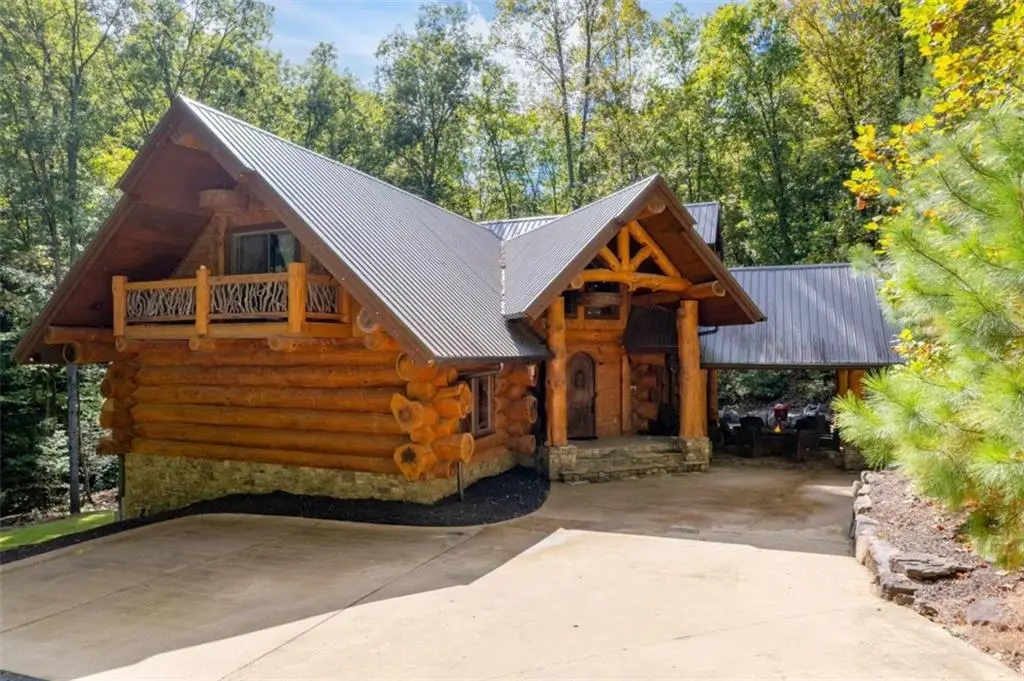
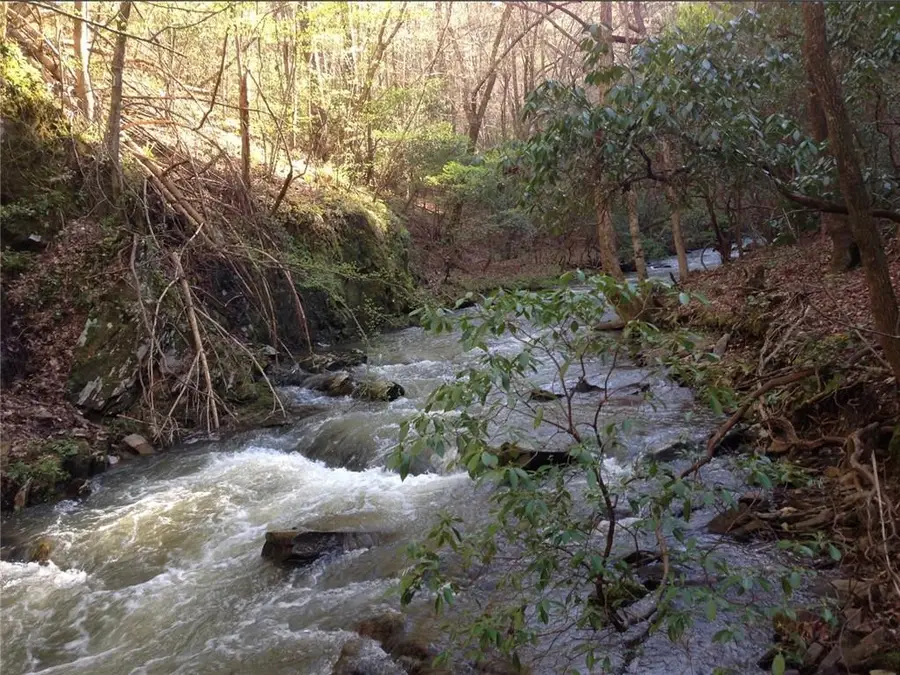

1626 Carman Way,Jasper, GA 30734
$1,500,000
- 6 Beds
- 4 Baths
- 4,544 sq. ft.
- Single family
- Active
Listed by:catherine benitez706-515-7653
Office:re/max town and country
MLS#:7292986
Source:FIRSTMLS
Price summary
- Price:$1,500,000
- Price per sq. ft.:$330.11
- Monthly HOA dues:$50
About this home
Welcome to a world of rustic elegance and timeless charm at the majestic Grand Teton Lodge. Featuring a large vaulted great room with exposed logs and an open kitchen and dining room creating a dramatic interior inspired by the Grand Tetons. Crafted of hand peeled logs with some over 2 feet in diameter with Swedish coping and saddle notch accents throughout. The lodge features 2 bedrooms on each of its 3 levels, providing plentiful space for the largest of gatherings, yet retaining its coziness with its warm finishes. You will find unmatched attention to detail everywhere you look from custom, handmade furniture, hand scraped logs, stonework, hammered copper sinks, custom lighting, and more that must be seen. Nestled into the perfect setting in the North GA mountains, there are just under 9 AC of nature to explore as you take the path along the nearly 30ft wide Long Branch Creek. Located on a designated trout stream for the avid fisherman, the property abuts 1,000s of acres of freshman's club land to ensure privacy. Flat land to the creek, yet not in the 500 year flood plain (no flood insurance required). Located in the amenity rich Talking Rock Creek Resort and accessed by all paved roads 75 miles from Atlanta. You'll be captivated by the grandeur of this impressive lodge, which stands as a testament to both craftsmanship and luxury. With its awe-inspiring architecture and a setting that seamlessly blends into the natural surroundings, this lodge is a true masterpiece.
Contact an agent
Home facts
- Year built:2016
- Listing Id #:7292986
- Updated:December 01, 2023 at 06:45 PM
Rooms and interior
- Bedrooms:6
- Total bathrooms:4
- Full bathrooms:4
- Living area:4,544 sq. ft.
Heating and cooling
- Cooling:Ceiling Fan(s), Central Air
- Heating:Central
Structure and exterior
- Roof:Metal
- Year built:2016
- Building area:4,544 sq. ft.
- Lot area:8.87 Acres
Schools
- High school:Gordon - Other
- Middle school:Gordon - Other
- Elementary school:Gordon - Other
Utilities
- Water:Public
- Sewer:Septic Tank
Finances and disclosures
- Price:$1,500,000
- Price per sq. ft.:$330.11
- Tax amount:$6,879 (2022)
New listings near 1626 Carman Way
- New
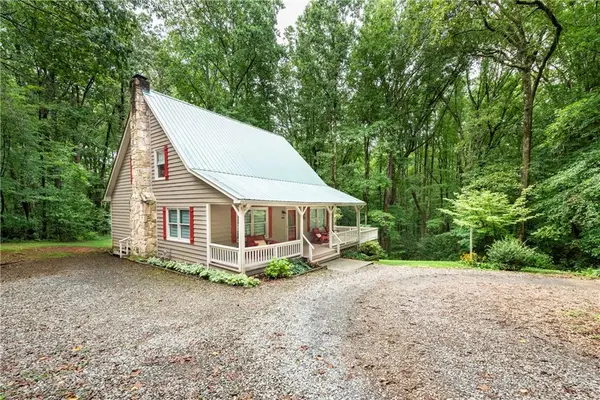 $385,000Active3 beds 2 baths1,361 sq. ft.
$385,000Active3 beds 2 baths1,361 sq. ft.438 Southbrook Drive, Jasper, GA 30143
MLS# 7631309Listed by: CENTURY 21 LINDSEY AND PAULEY - New
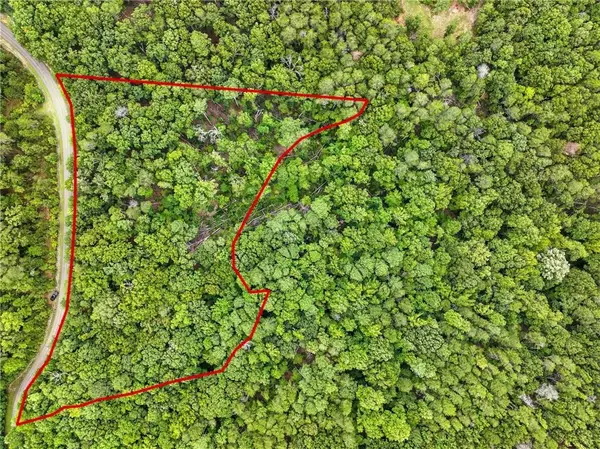 $115,000Active3.56 Acres
$115,000Active3.56 AcresLot268 Vistaview Parkway, Jasper, GA 30143
MLS# 7632752Listed by: CENTURY 21 LINDSEY AND PAULEY - New
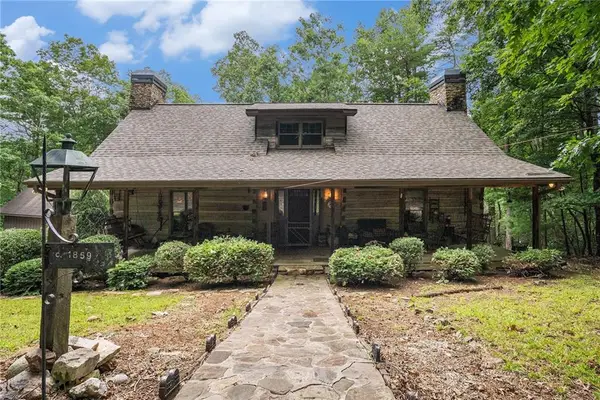 $550,000Active3 beds 3 baths2,857 sq. ft.
$550,000Active3 beds 3 baths2,857 sq. ft.297 Fox Den Circle, Jasper, GA 30143
MLS# 7630066Listed by: MARK SPAIN REAL ESTATE - New
 $10,000Active0.99 Acres
$10,000Active0.99 Acres1814 Echo Ridge, Jasper, GA 30143
MLS# 7632497Listed by: ATLANTA COMMUNITIES - New
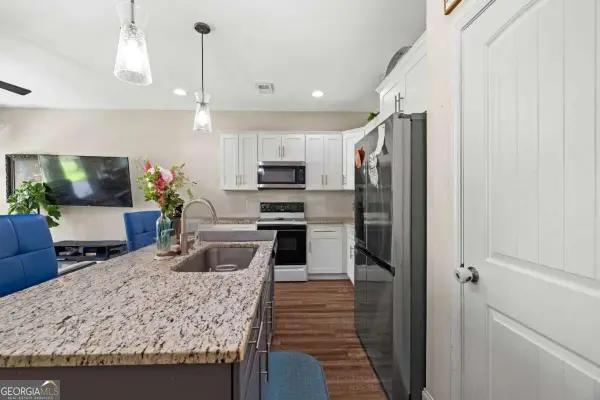 $315,000Active3 beds 3 baths
$315,000Active3 beds 3 baths378 Hood Park Drive, Jasper, GA 30143
MLS# 10583566Listed by: RE/MAX Town & Country - Open Thu, 10am to 3pmNew
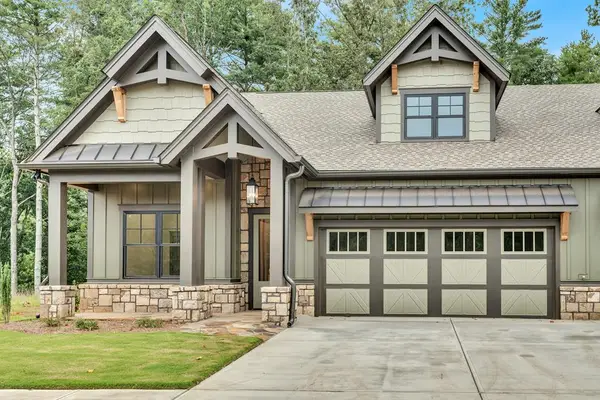 $645,000Active3 beds 3 baths2,382 sq. ft.
$645,000Active3 beds 3 baths2,382 sq. ft.30 Villa Vista, Jasper, GA 30143
MLS# 417994Listed by: KELLER WILLIAMS ELEVATE - New
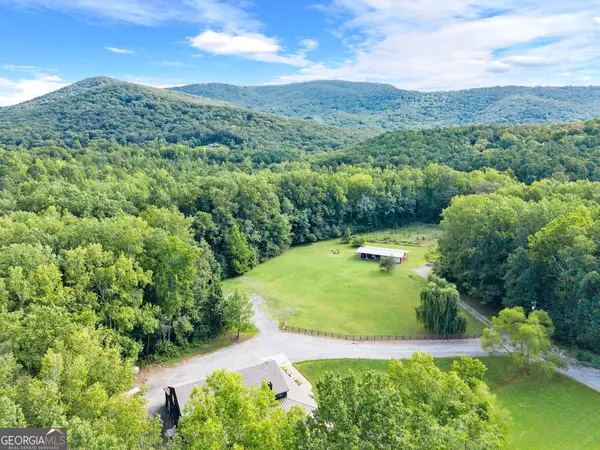 $2,390,000Active-- beds -- baths
$2,390,000Active-- beds -- baths253 Happy Trails Way, Jasper, GA 30143
MLS# 10583456Listed by: Engel & Völkers Atlanta - Open Fri, 10am to 3pmNew
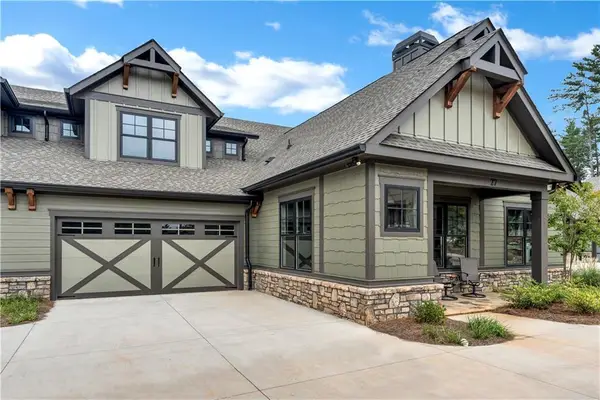 $648,000Active3 beds 3 baths2,368 sq. ft.
$648,000Active3 beds 3 baths2,368 sq. ft.85 Villa Vista 27, Jasper, GA 30143
MLS# 7613836Listed by: KELLER WILLIAMS ELEVATE - Open Fri, 10am to 3pmNew
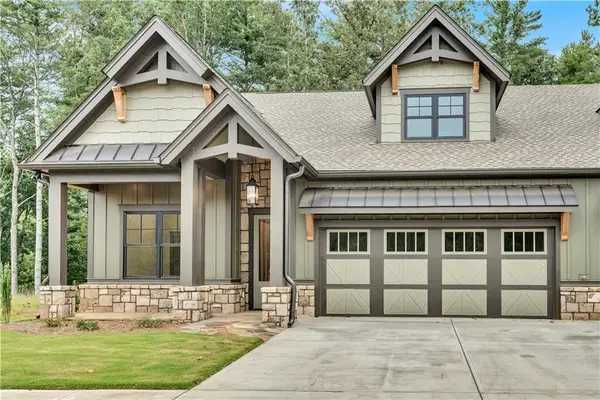 $645,000Active3 beds 3 baths2,382 sq. ft.
$645,000Active3 beds 3 baths2,382 sq. ft.30 Villa Vista 2, Jasper, GA 30148
MLS# 7614145Listed by: KELLER WILLIAMS ELEVATE - New
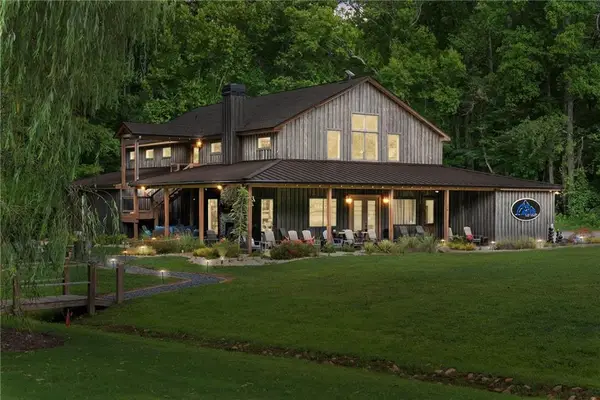 $2,390,000Active-- beds -- baths
$2,390,000Active-- beds -- baths253 Happy Trails Way, Jasper, GA 30143
MLS# 7631839Listed by: ENGEL & VOLKERS ATLANTA
